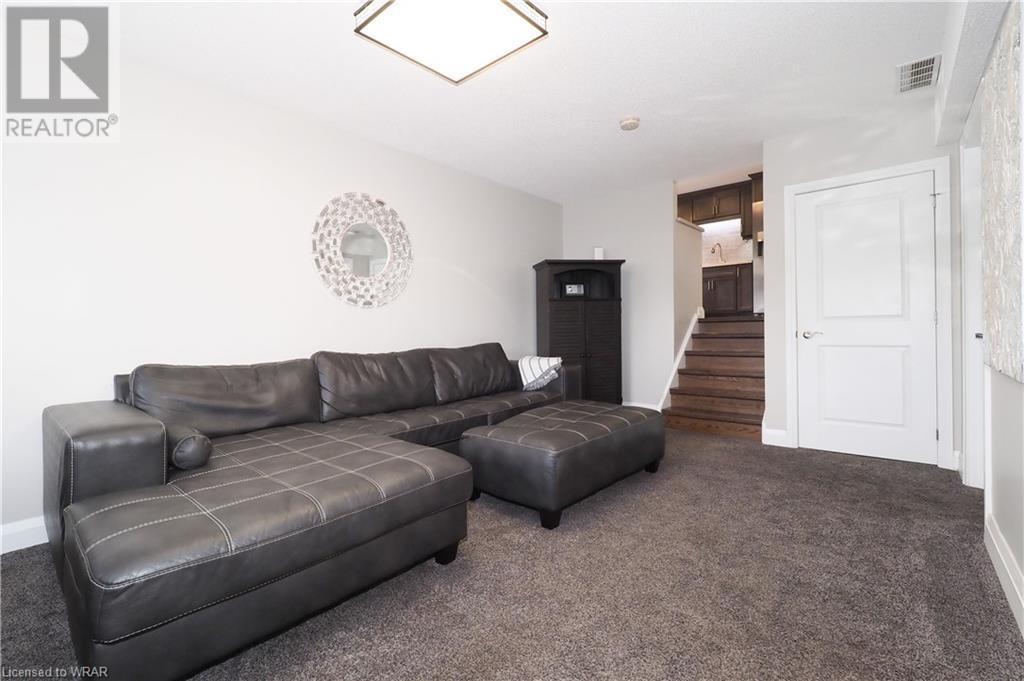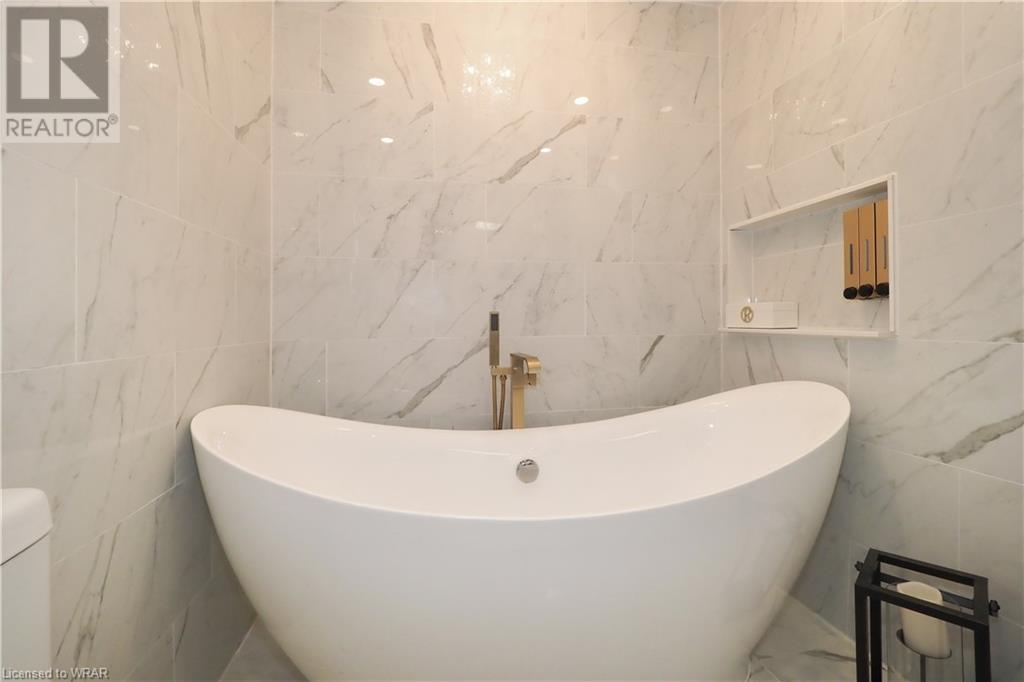4 Bedroom
2 Bathroom
1028.51 sqft
Central Air Conditioning
Forced Air
$699,900
Welcome to 438 Benesfort Court, a 4 bedroom 2 bath semi-detached spacious backsplit on a quiet court in Kitchener! Just off the foyer, on the main level is the living room and dining room open to the kitchen. The beautifully renovated kitchen offers quality cabinets, quartz counter-tops, back-splash, ceramic tile flooring, pot-lights and stainless steel appliances, including fridge with ice-maker / water, and built in microwave. The kitchen has access to the side deck and private fully fenced backyard with extensive vegetable gardens! Up the oak staircase to the upper level, you will find a large primary bedroom, 2 additional bedrooms, a contemporary 3 pc bathroom with glass shower. The lower level has a newly reno'ed family room with sliding barn doors to the fourth bedroom or office. Laundry room and a breathtakingly elegant 3 piece bathroom with soaker tub and tile from floor to ceiling completes the space! The unfinished basement awaits your imagination! Single car garage and parking for an additional 4 vehicles, this is an opportunity you don't want to miss! (id:41954)
Property Details
|
MLS® Number
|
40613769 |
|
Property Type
|
Single Family |
|
Amenities Near By
|
Park, Playground, Schools, Shopping |
|
Equipment Type
|
Rental Water Softener, Water Heater |
|
Features
|
Cul-de-sac, Paved Driveway |
|
Parking Space Total
|
2 |
|
Rental Equipment Type
|
Rental Water Softener, Water Heater |
Building
|
Bathroom Total
|
2 |
|
Bedrooms Above Ground
|
3 |
|
Bedrooms Below Ground
|
1 |
|
Bedrooms Total
|
4 |
|
Appliances
|
Dishwasher, Dryer, Refrigerator, Stove, Water Softener, Washer, Microwave Built-in, Window Coverings |
|
Basement Development
|
Unfinished |
|
Basement Type
|
Full (unfinished) |
|
Constructed Date
|
1991 |
|
Construction Style Attachment
|
Semi-detached |
|
Cooling Type
|
Central Air Conditioning |
|
Exterior Finish
|
Aluminum Siding, Brick |
|
Foundation Type
|
Poured Concrete |
|
Heating Fuel
|
Natural Gas |
|
Heating Type
|
Forced Air |
|
Size Interior
|
1028.51 Sqft |
|
Type
|
House |
|
Utility Water
|
Municipal Water |
Parking
Land
|
Acreage
|
No |
|
Land Amenities
|
Park, Playground, Schools, Shopping |
|
Sewer
|
Municipal Sewage System |
|
Size Depth
|
115 Ft |
|
Size Frontage
|
24 Ft |
|
Size Total
|
0|under 1/2 Acre |
|
Size Total Text
|
0|under 1/2 Acre |
|
Zoning Description
|
R2b |
Rooms
| Level |
Type |
Length |
Width |
Dimensions |
|
Second Level |
3pc Bathroom |
|
|
9'9'' x 4'11'' |
|
Second Level |
Primary Bedroom |
|
|
9'9'' x 14'1'' |
|
Second Level |
Bedroom |
|
|
11'8'' x 10'8'' |
|
Second Level |
Bedroom |
|
|
8'3'' x 9'9'' |
|
Lower Level |
Laundry Room |
|
|
9'5'' x 5'8'' |
|
Lower Level |
3pc Bathroom |
|
|
9'2'' x 5'9'' |
|
Lower Level |
Bedroom |
|
|
9'4'' x 8'9'' |
|
Lower Level |
Recreation Room |
|
|
11'4'' x 21'3'' |
|
Main Level |
Dining Room |
|
|
9'9'' x 9'4'' |
|
Main Level |
Living Room |
|
|
9'9'' x 12'5'' |
|
Main Level |
Kitchen |
|
|
11'0'' x 11'9'' |
Utilities
https://www.realtor.ca/real-estate/27108863/438-benesfort-court-kitchener













































