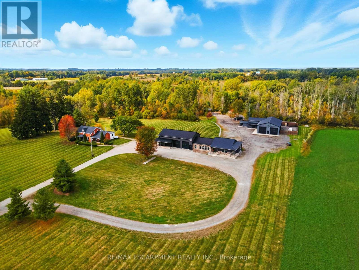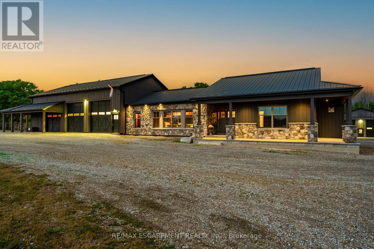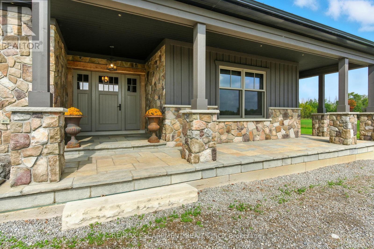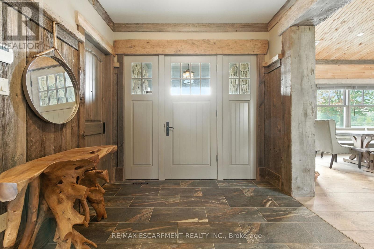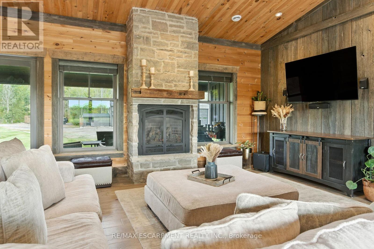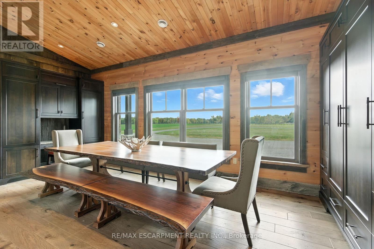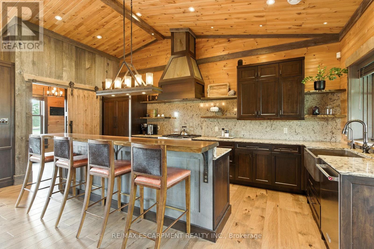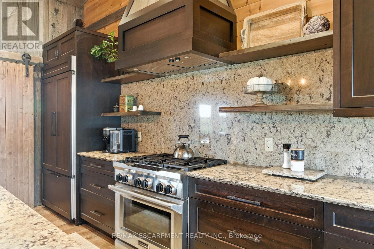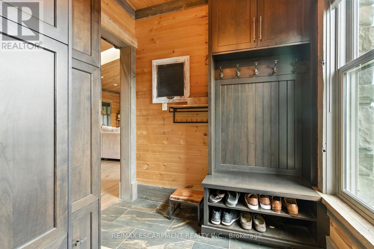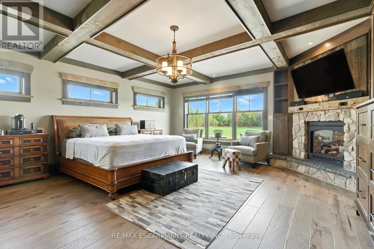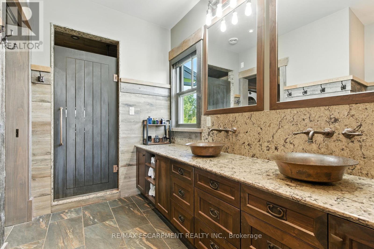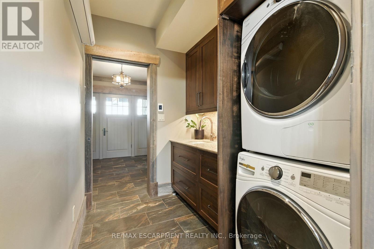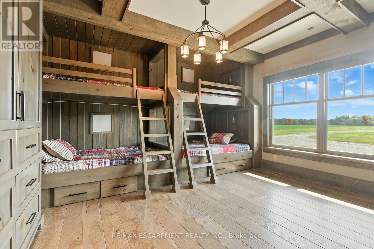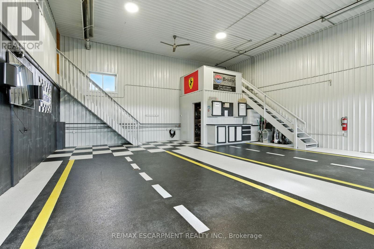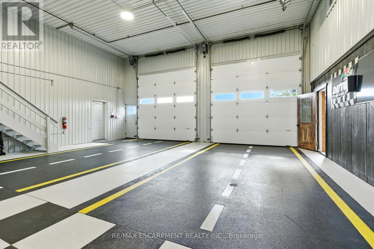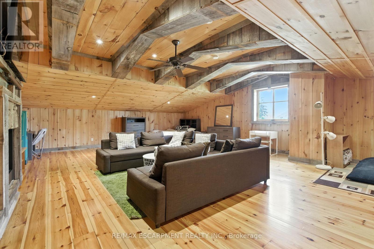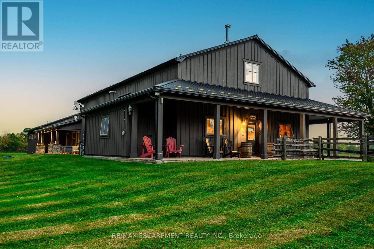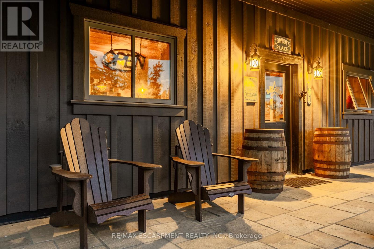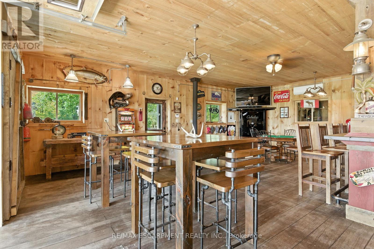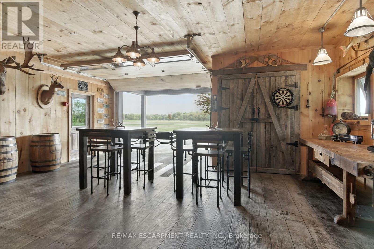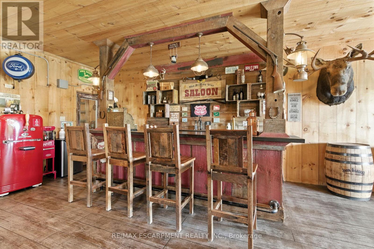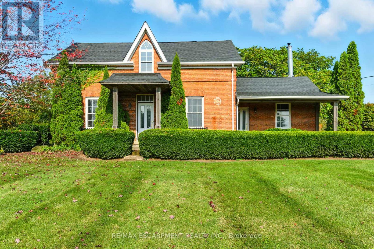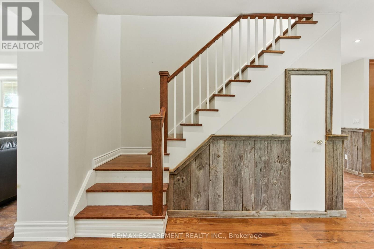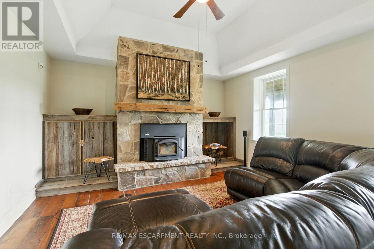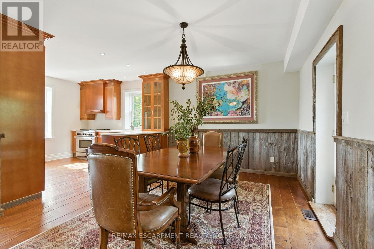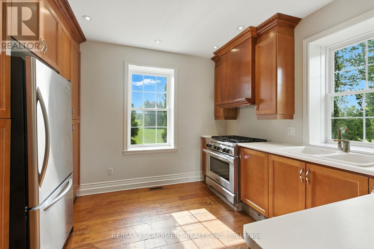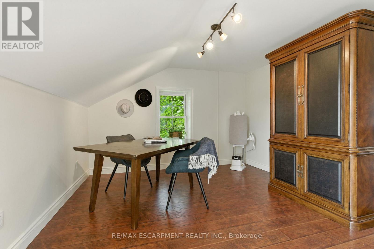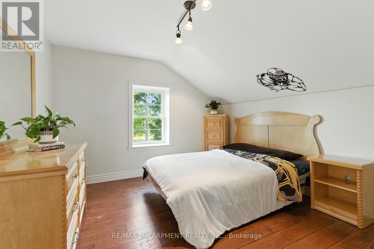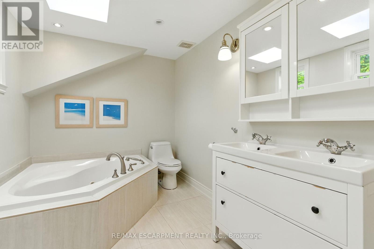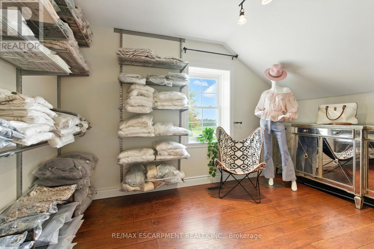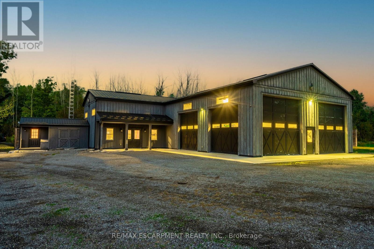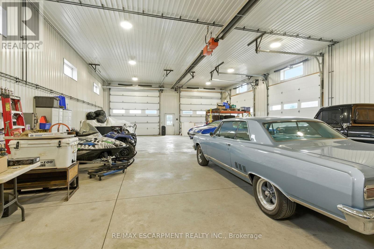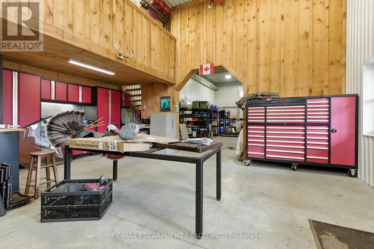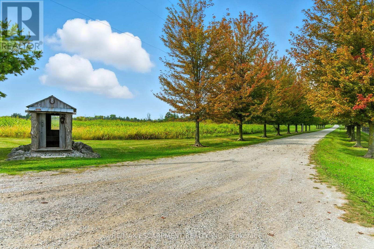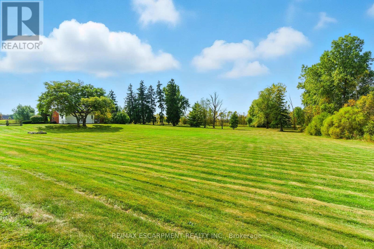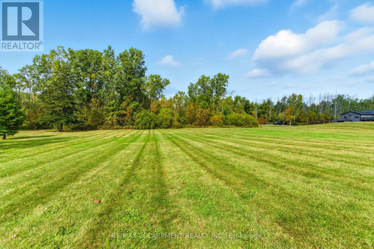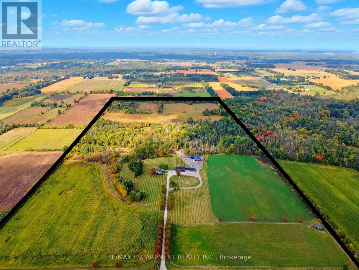2 Bedroom
2 Bathroom
5000 - 100000 sqft
Bungalow
Fireplace
Central Air Conditioning
Forced Air
Acreage
$5,299,000
Rare Offering in Flamborough 96 Acres. Welcome to 437 Concession Road East, a legacy estate that blends historic charm, modern luxury, and exceptional potential. The original 1893 farmhouse offers approx 2,162 sq. ft. of timeless character, while the custom ranch-style bungalow, built in 2015, spans over 5,600 sq. ft. of open-concept living with soaring ceilings and a two-storey garage with loft. A 3,556 sq. ft. workshop provides unmatched space for trades, hobbies, or storage. Adding to its uniqueness, the property features a saloon straight out of a country western film perfect for unforgettable gatherings, private celebrations, or simply enjoying the charm of old-world character. The property includes 10 acres of manicured grounds, while the remaining acreage is zoned A-1 with P-7 and P-8 designations. A winding driveway leads to this private retreat, offering peace, privacy, and endless possibilities just minutes from Burlington, Waterdown, and major highways. This is more than a property its a lifestyle. From quiet morning walks to wide-open space where you can run free, create, entertain, or simply breathe, 437 Concession Road East invites you to experience country living without compromise. Rarely does an estate of this scale, beauty, and multi-use opportunity come to market. (id:41954)
Property Details
|
MLS® Number
|
X12430097 |
|
Property Type
|
Single Family |
|
Community Name
|
Rural Flamborough |
|
Features
|
Wooded Area, Ravine, Flat Site, Conservation/green Belt, In-law Suite |
|
Parking Space Total
|
34 |
|
Structure
|
Workshop |
Building
|
Bathroom Total
|
2 |
|
Bedrooms Above Ground
|
2 |
|
Bedrooms Total
|
2 |
|
Appliances
|
Garage Door Opener Remote(s), Oven - Built-in, Water Softener, Dishwasher, Dryer, Freezer, Garage Door Opener, Water Heater, Microwave, Hood Fan, Stove, Washer, Window Coverings, Refrigerator |
|
Architectural Style
|
Bungalow |
|
Basement Type
|
Crawl Space |
|
Construction Style Attachment
|
Detached |
|
Cooling Type
|
Central Air Conditioning |
|
Exterior Finish
|
Wood, Stone |
|
Fire Protection
|
Alarm System |
|
Fireplace Present
|
Yes |
|
Fireplace Total
|
3 |
|
Fireplace Type
|
Woodstove |
|
Foundation Type
|
Poured Concrete |
|
Half Bath Total
|
1 |
|
Heating Fuel
|
Natural Gas |
|
Heating Type
|
Forced Air |
|
Stories Total
|
1 |
|
Size Interior
|
5000 - 100000 Sqft |
|
Type
|
House |
|
Utility Water
|
Cistern |
Parking
Land
|
Acreage
|
Yes |
|
Sewer
|
Septic System |
|
Size Depth
|
2817 Ft ,4 In |
|
Size Frontage
|
1484 Ft ,10 In |
|
Size Irregular
|
1484.9 X 2817.4 Ft |
|
Size Total Text
|
1484.9 X 2817.4 Ft|50 - 100 Acres |
|
Zoning Description
|
A1 , P7, P8 |
Rooms
| Level |
Type |
Length |
Width |
Dimensions |
|
Main Level |
Great Room |
5.52 m |
6.67 m |
5.52 m x 6.67 m |
|
Main Level |
Kitchen |
5.52 m |
2.65 m |
5.52 m x 2.65 m |
|
Main Level |
Dining Room |
6.65 m |
2.34 m |
6.65 m x 2.34 m |
|
Main Level |
Primary Bedroom |
5.88 m |
6.21 m |
5.88 m x 6.21 m |
|
Main Level |
Bedroom |
4.6 m |
5.27 m |
4.6 m x 5.27 m |
|
Main Level |
Loft |
8.44 m |
6.94 m |
8.44 m x 6.94 m |
|
Main Level |
Bathroom |
9.96 m |
9.5 m |
9.96 m x 9.5 m |
|
Main Level |
Games Room |
9.87 m |
6.88 m |
9.87 m x 6.88 m |
Utilities
https://www.realtor.ca/real-estate/28920159/437-6th-concession-road-e-hamilton-rural-flamborough
