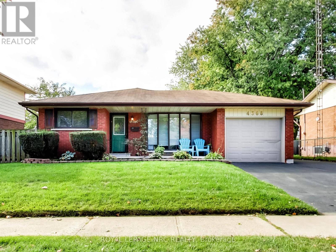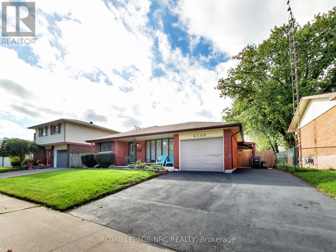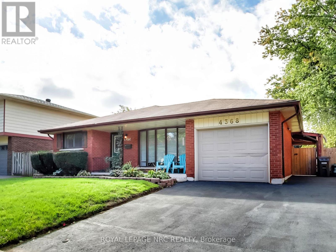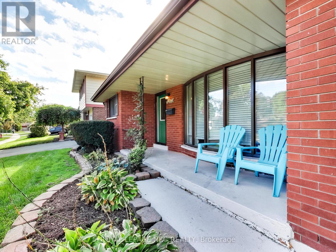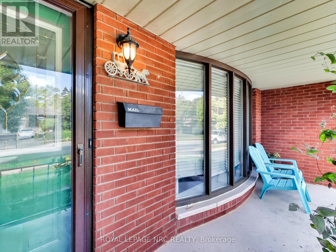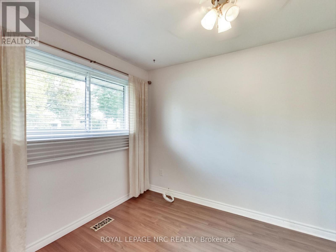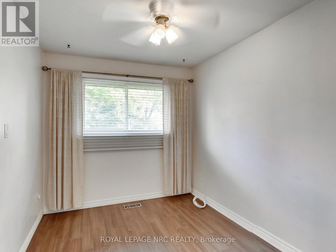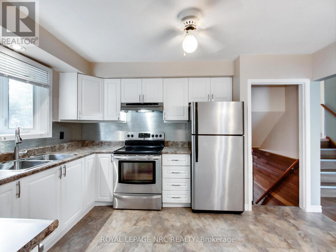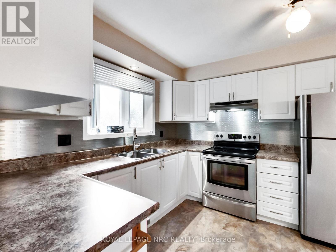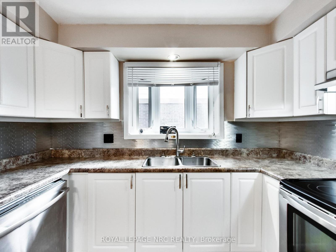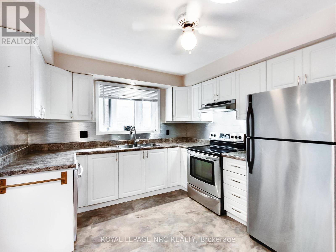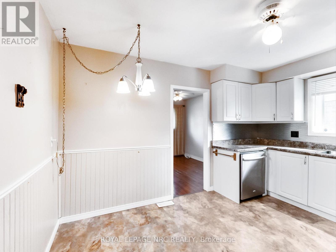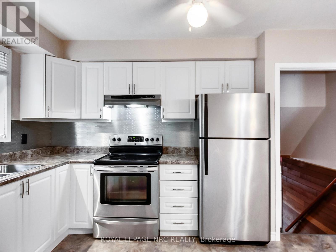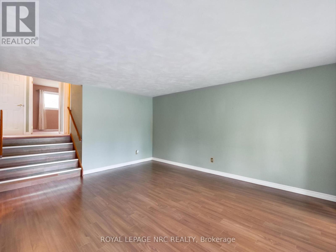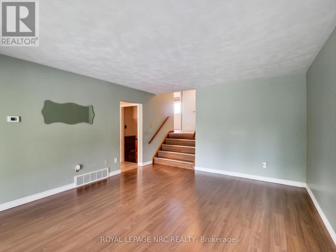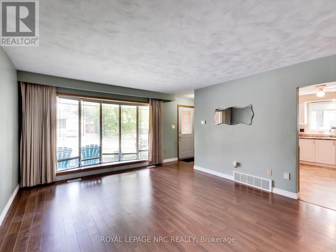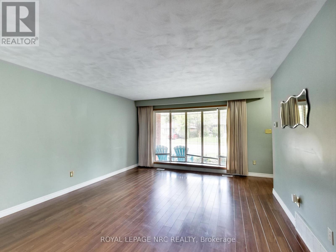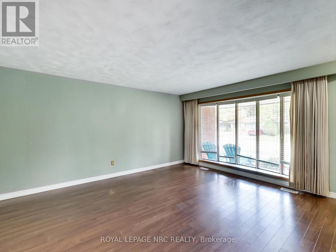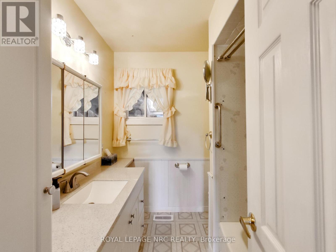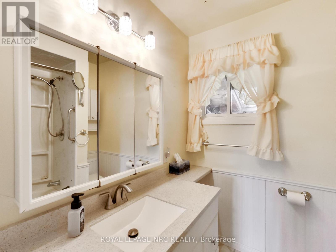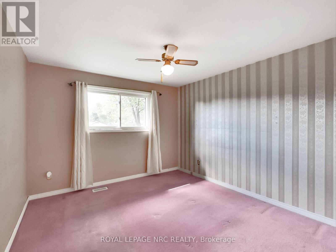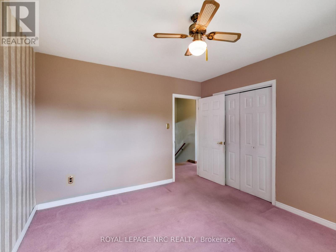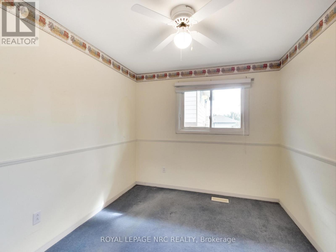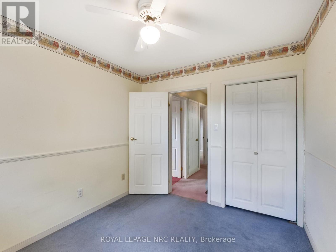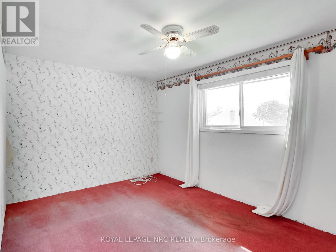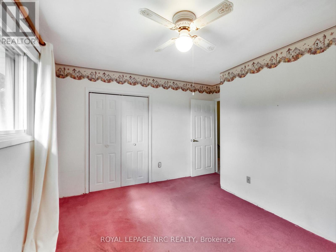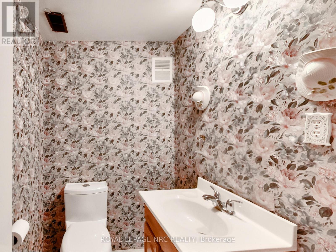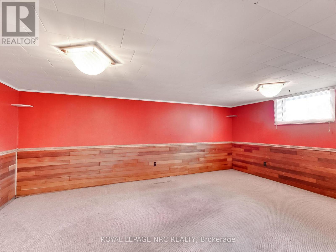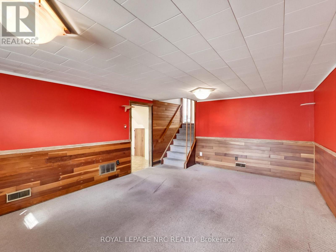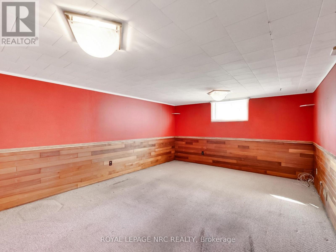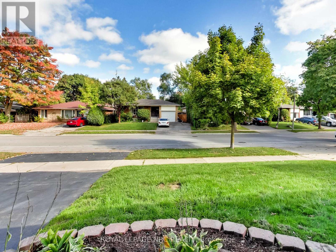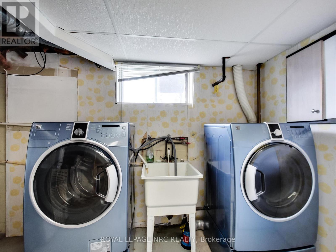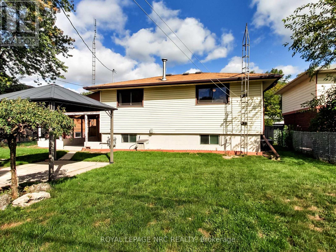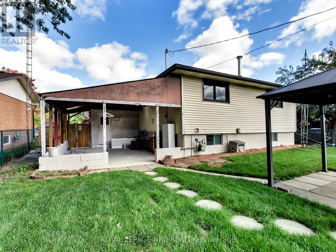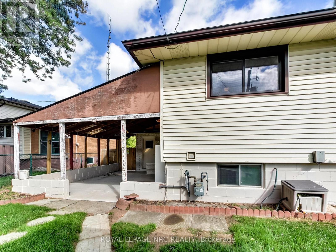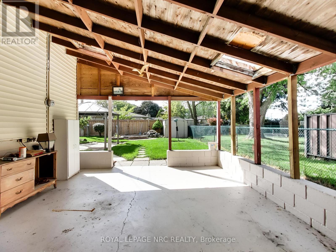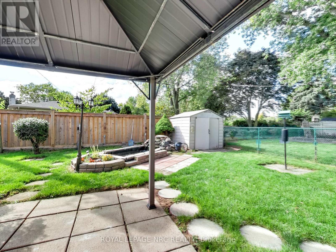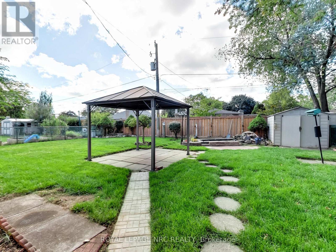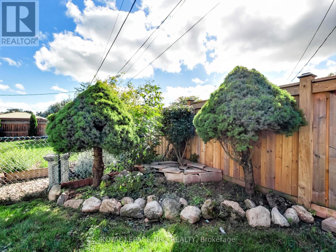3 Bedroom
2 Bathroom
1100 - 1500 sqft
Central Air Conditioning
Forced Air
$849,900
Welcome to 4368 Longmoor Drive, a 3-level backsplit nestled in one of Burlingtons most desirable South Burlington neighbourhoods. Featuring 3 bedrooms, 1.5 bathrooms, and a finished basement, this home is an excellent opportunity for renovators, investors, or buyers ready to bring their own vision to life. The backsplit layout provides a bright and open main floor with a welcoming living and dining area, comfortable bedrooms just a few steps up, and a lower level that adds flexible space for a family room, home office, or recreation area. The additional finished basement level provides even more room for hobbies, storage, or future customization. Located on a quiet, tree-lined street in the established Longmoor community, this property is surrounded by top-rated schools, parks, and a family-friendly atmosphere. Daily conveniences are just minutes away along Appleby Line, and commuters will appreciate the easy access to Appleby GO Station and major highways. Outdoor lovers will enjoy being close to Nelson Park, the Centennial Bikeway, and Burlingtons beautiful waterfront. Offering both potential and location, 4368 Longmoor Drive is a fantastic chance to move into a prime South Burlington area and create the home youve always imagined. (id:41954)
Property Details
|
MLS® Number
|
W12444285 |
|
Property Type
|
Single Family |
|
Community Name
|
Shoreacres |
|
Equipment Type
|
Water Heater |
|
Parking Space Total
|
3 |
|
Rental Equipment Type
|
Water Heater |
Building
|
Bathroom Total
|
2 |
|
Bedrooms Above Ground
|
3 |
|
Bedrooms Total
|
3 |
|
Appliances
|
Water Heater, Dishwasher, Dryer, Freezer, Stove, Washer, Refrigerator |
|
Basement Development
|
Finished |
|
Basement Type
|
Full (finished) |
|
Construction Style Attachment
|
Detached |
|
Construction Style Split Level
|
Backsplit |
|
Cooling Type
|
Central Air Conditioning |
|
Exterior Finish
|
Brick |
|
Foundation Type
|
Poured Concrete |
|
Half Bath Total
|
1 |
|
Heating Fuel
|
Natural Gas |
|
Heating Type
|
Forced Air |
|
Size Interior
|
1100 - 1500 Sqft |
|
Type
|
House |
|
Utility Water
|
Municipal Water |
Parking
Land
|
Acreage
|
No |
|
Sewer
|
Sanitary Sewer |
|
Size Depth
|
104 Ft ,9 In |
|
Size Frontage
|
55 Ft |
|
Size Irregular
|
55 X 104.8 Ft |
|
Size Total Text
|
55 X 104.8 Ft |
|
Zoning Description
|
R3.1 |
Rooms
| Level |
Type |
Length |
Width |
Dimensions |
|
Lower Level |
Bathroom |
|
|
Measurements not available |
|
Lower Level |
Recreational, Games Room |
3.9 m |
5.9 m |
3.9 m x 5.9 m |
|
Lower Level |
Laundry Room |
3.9 m |
3.1 m |
3.9 m x 3.1 m |
|
Lower Level |
Mud Room |
3.7 m |
2.4 m |
3.7 m x 2.4 m |
|
Main Level |
Dining Room |
2.5 m |
3.3 m |
2.5 m x 3.3 m |
|
Main Level |
Kitchen |
4 m |
3 m |
4 m x 3 m |
|
Main Level |
Bedroom |
3.3 m |
3.6 m |
3.3 m x 3.6 m |
|
Main Level |
Living Room |
4 m |
5.1 m |
4 m x 5.1 m |
|
Main Level |
Bedroom |
3 m |
2.7 m |
3 m x 2.7 m |
|
Main Level |
Primary Bedroom |
4.1 m |
3 m |
4.1 m x 3 m |
|
Main Level |
Bathroom |
|
|
Measurements not available |
https://www.realtor.ca/real-estate/28950464/4368-longmoor-drive-burlington-shoreacres-shoreacres
