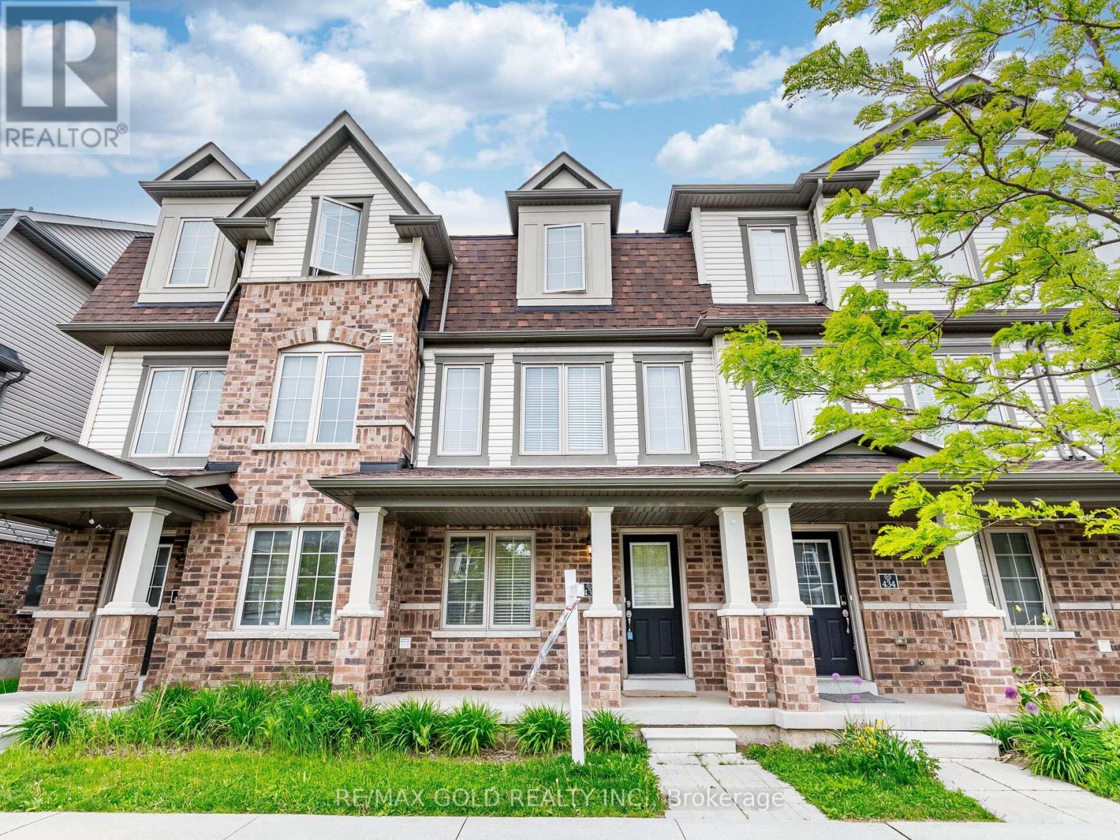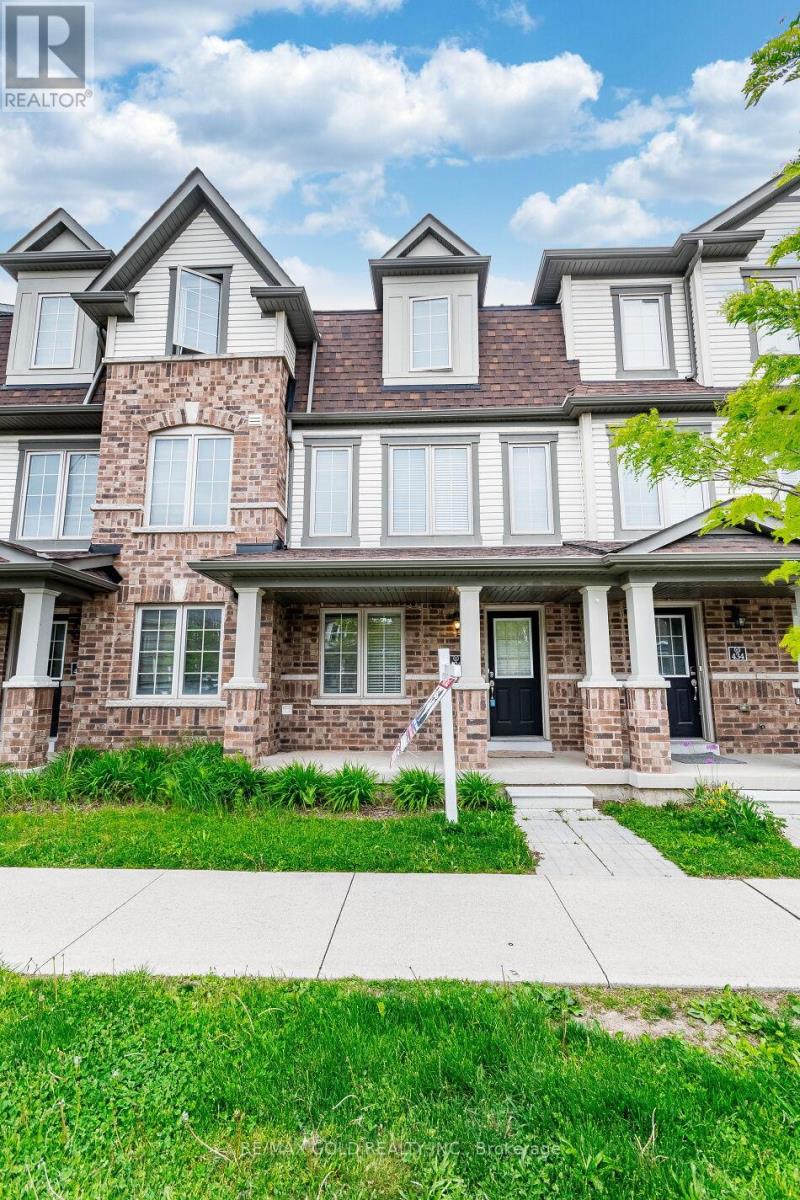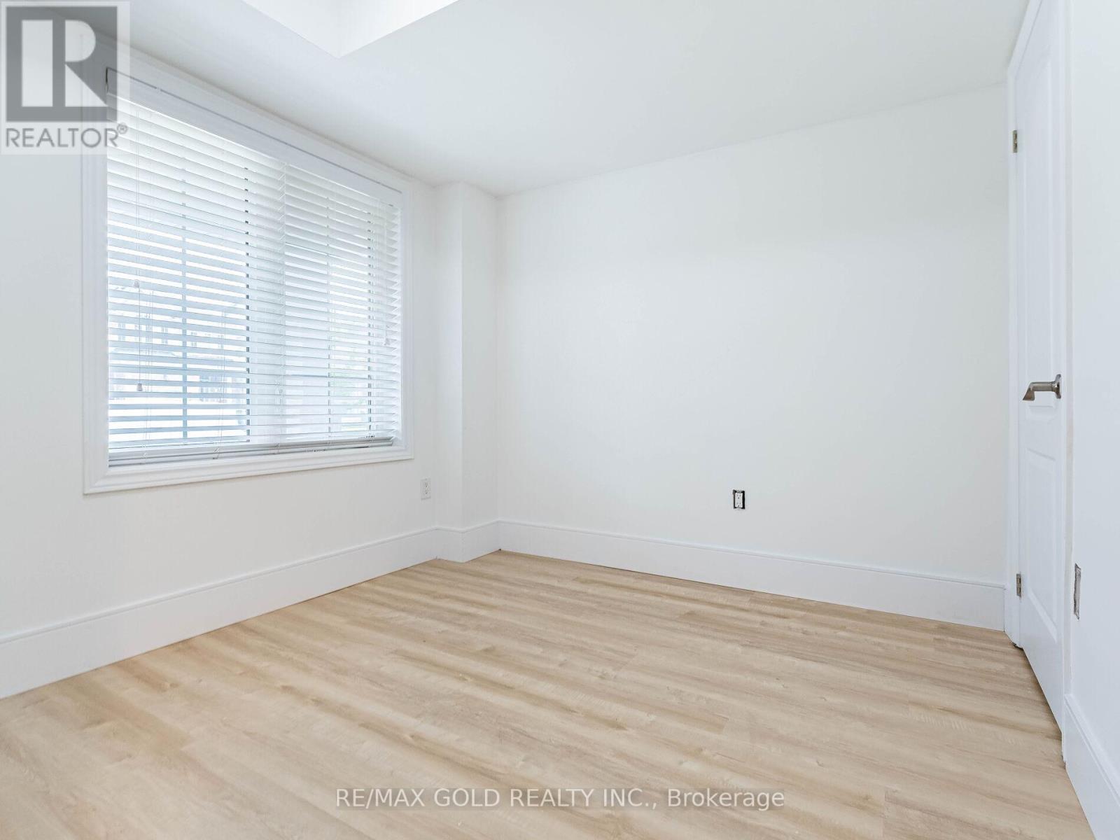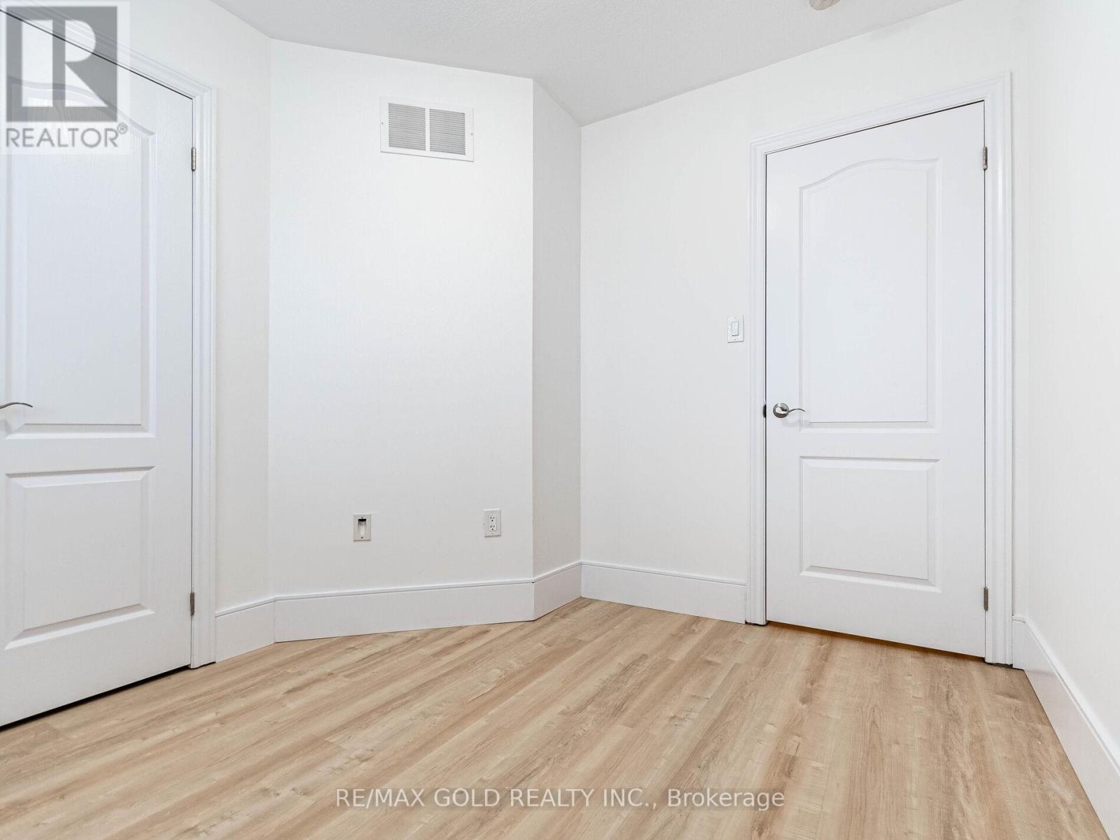436 Linden Drive Cambridge, Ontario N3H 0C6
$699,900Maintenance, Parcel of Tied Land
$144.36 Monthly
Maintenance, Parcel of Tied Land
$144.36 MonthlyWelcome to this beautifully upgraded 3-story townhouse by Fernbrook Homes! This spacious 4-bedroom home boasts brand new luxury vinyl flooring and fresh paint throughout, creating a clean and modern aesthetic. The functional layout offers abundant natural light, making every room feel warm and inviting.Enjoy cooking and entertaining in the contemporary kitchen, featuring sleek quartz countertops and stainless steel appliances. Newly installed 8-inch baseboards add a touch of elegance to the cozy interior. Ideally located in a highly desirable neighborhood, this home is just minutes from top-rated schools, major highways, parks, and shopping centers offering the perfect blend of comfort and convenience. Dont miss this amazing opportunity it wont last long! (id:41954)
Property Details
| MLS® Number | X12162217 |
| Property Type | Single Family |
| Parking Space Total | 2 |
Building
| Bathroom Total | 3 |
| Bedrooms Above Ground | 3 |
| Bedrooms Below Ground | 1 |
| Bedrooms Total | 4 |
| Age | 6 To 15 Years |
| Appliances | Window Coverings |
| Basement Development | Finished |
| Basement Features | Walk Out |
| Basement Type | N/a (finished) |
| Construction Style Attachment | Attached |
| Cooling Type | Central Air Conditioning |
| Exterior Finish | Aluminum Siding, Brick Facing |
| Half Bath Total | 1 |
| Heating Fuel | Natural Gas |
| Heating Type | Forced Air |
| Stories Total | 3 |
| Size Interior | 1500 - 2000 Sqft |
| Type | Row / Townhouse |
| Utility Water | Municipal Water |
Parking
| Attached Garage | |
| Garage |
Land
| Acreage | No |
| Sewer | Sanitary Sewer |
| Size Depth | 81 Ft ,10 In |
| Size Frontage | 19 Ft ,4 In |
| Size Irregular | 19.4 X 81.9 Ft |
| Size Total Text | 19.4 X 81.9 Ft |
| Zoning Description | Residential |
Rooms
| Level | Type | Length | Width | Dimensions |
|---|---|---|---|---|
| Second Level | Kitchen | 3.04 m | 3.6 m | 3.04 m x 3.6 m |
| Second Level | Living Room | 4.69 m | 3.04 m | 4.69 m x 3.04 m |
| Second Level | Great Room | 3.07 m | 4.75 m | 3.07 m x 4.75 m |
| Second Level | Eating Area | 2.43 m | 3.23 m | 2.43 m x 3.23 m |
| Third Level | Primary Bedroom | 3.35 m | 3 m | 3.35 m x 3 m |
| Third Level | Bedroom 2 | 2.89 m | 2.8 m | 2.89 m x 2.8 m |
| Third Level | Bedroom 3 | 2.62 m | 3.04 m | 2.62 m x 3.04 m |
| Main Level | Bedroom | 2.74 m | 2.77 m | 2.74 m x 2.77 m |
https://www.realtor.ca/real-estate/28343595/436-linden-drive-cambridge
Interested?
Contact us for more information


















































