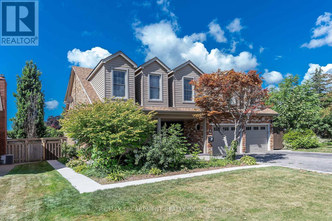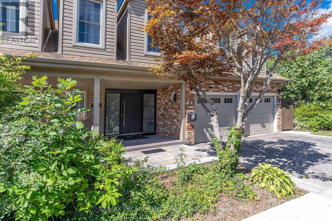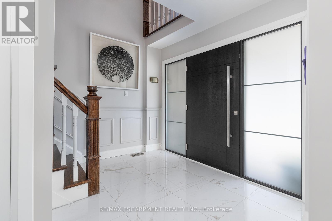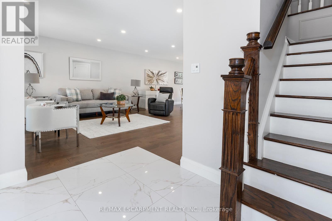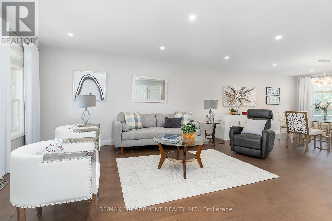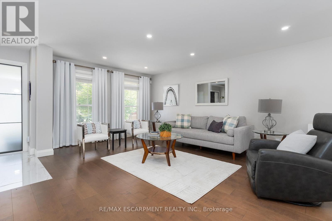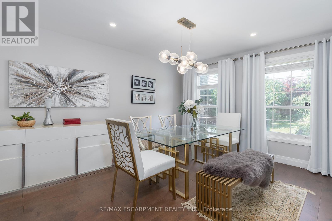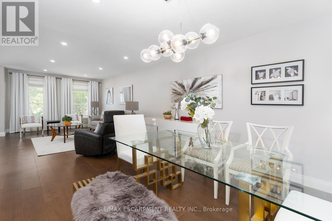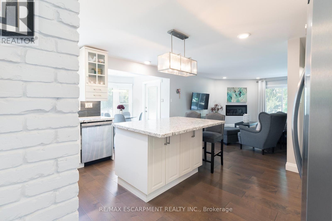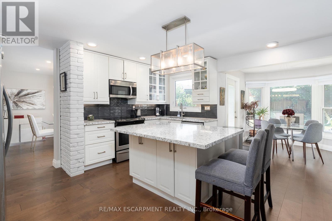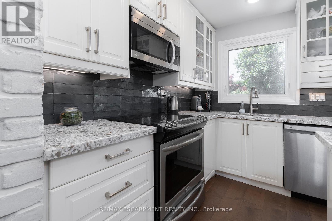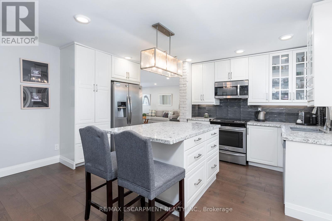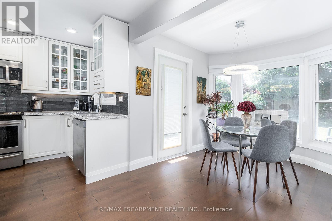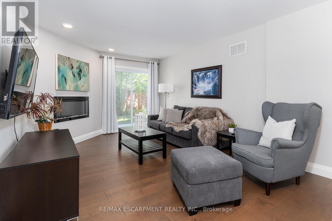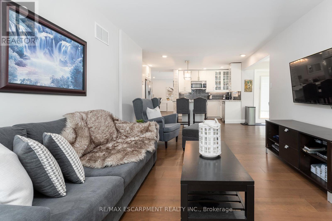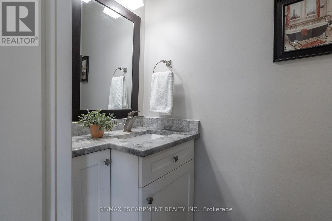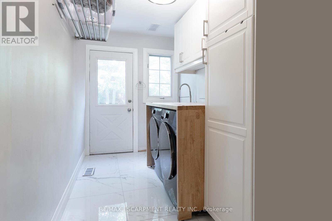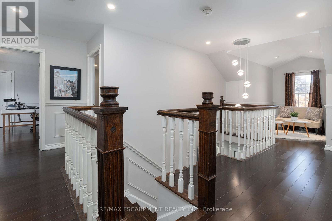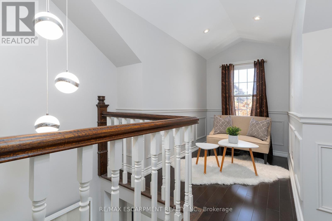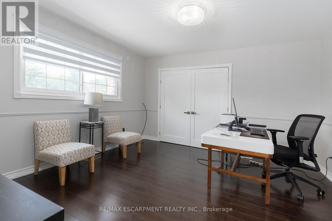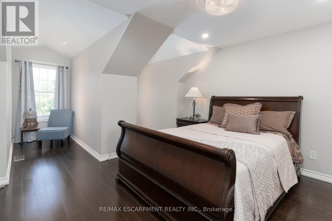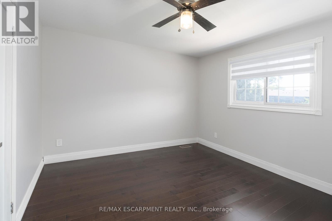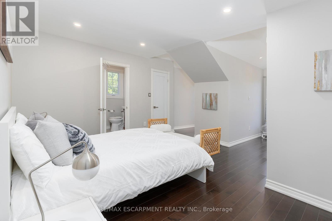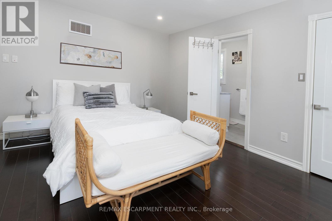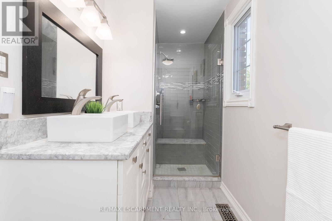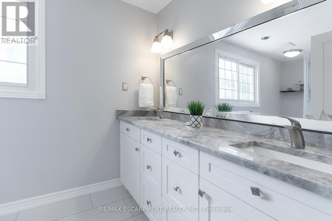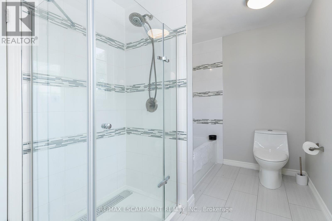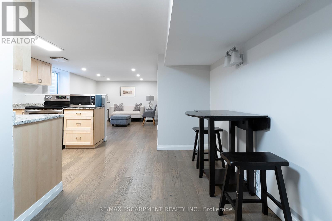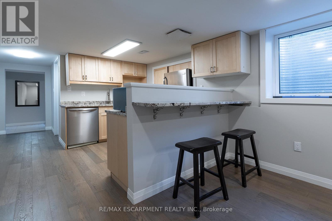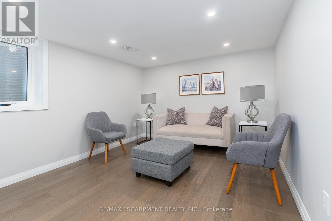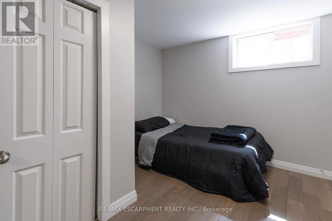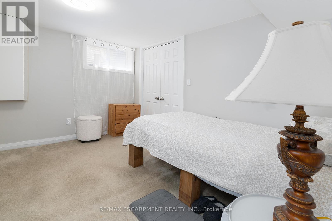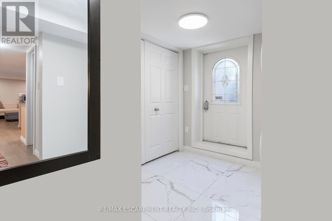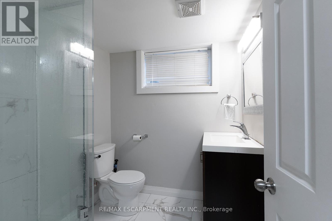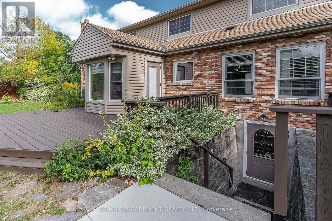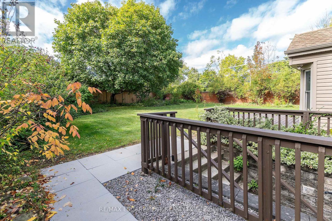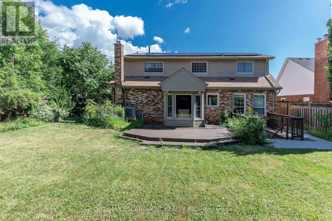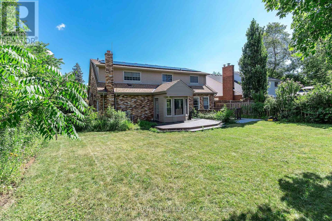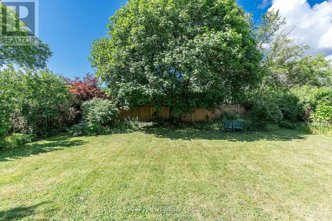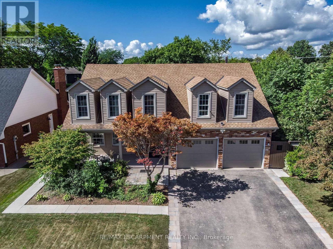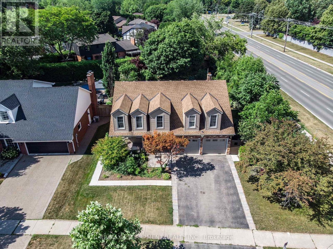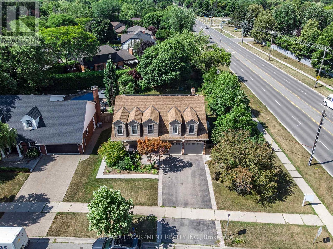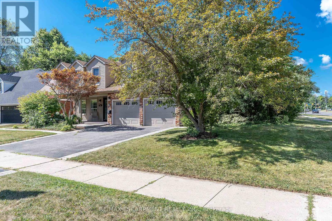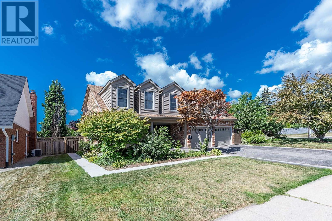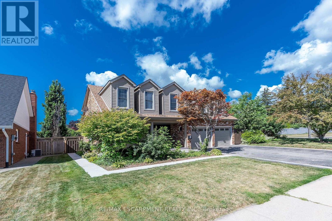6 Bedroom
4 Bathroom
2500 - 3000 sqft
Fireplace
Central Air Conditioning
Forced Air
$1,699,900
EXECUTIVE 4+2 Bdrm, 3.5 Bth with an IN-LAW offering almost 4000 sq ft of living space in PRESTIGOUS Shoreacres on a spacious corner lot. Approx. Enjoy morning coffee or an evening wine on your covered front porch. Prepare to be WOWED when you enter this beautifully updated home. The open concept Liv Rm & Din Rm are perfect for entertaining. The Kitch is a chefs dream with plenty of cabinets, quartz counters, S/S appliances, large centre island w/additional seating and modern tiled backsplash and opens to the Fam Rm w/FP for cozy nights at home or family gatherings & bonus backyard access. The main flr is complete with the convenience of 2 pce bath and spacious mud rm/laundry. The upstairs offers 4 spacious beds, master w/spa like ensuite and an additional 5 pce bath. It does not stop there the legal basement unit w/separate entrance is perfect for in-laws, older kids still at home or a rental to supplement the mortgage. This unit offers almost 1400 sq ft w/Fam Rm, Kitchen, 2 beds and a 3pce bath. The backyard oasis has been professionally landscaped and has plenty of room for a pool. This home is close to ALL conveniences including Paletta Park, GO train and HWY access and checks ALL THE BOXES!!! DO NOT MISS THIS BEAUTY! BONUS: Solar-powered hydro (main flr), brand new wide fibreglass, new furnace & heat pump/23, roof/18, front door, new furnace and heat pump (2023), roof (2018) (id:41954)
Property Details
|
MLS® Number
|
W12303173 |
|
Property Type
|
Single Family |
|
Community Name
|
Shoreacres |
|
Amenities Near By
|
Park, Place Of Worship, Public Transit, Schools |
|
Community Features
|
Community Centre |
|
Equipment Type
|
Water Heater |
|
Features
|
In-law Suite |
|
Parking Space Total
|
6 |
|
Rental Equipment Type
|
Water Heater |
|
Structure
|
Deck, Porch |
Building
|
Bathroom Total
|
4 |
|
Bedrooms Above Ground
|
4 |
|
Bedrooms Below Ground
|
2 |
|
Bedrooms Total
|
6 |
|
Age
|
31 To 50 Years |
|
Amenities
|
Fireplace(s) |
|
Appliances
|
Garage Door Opener Remote(s), Dishwasher, Dryer, Microwave, Stove, Washer, Refrigerator |
|
Basement Development
|
Finished |
|
Basement Features
|
Separate Entrance, Walk Out |
|
Basement Type
|
N/a (finished) |
|
Construction Style Attachment
|
Detached |
|
Cooling Type
|
Central Air Conditioning |
|
Exterior Finish
|
Brick, Vinyl Siding |
|
Fireplace Present
|
Yes |
|
Foundation Type
|
Concrete |
|
Half Bath Total
|
2 |
|
Heating Fuel
|
Natural Gas |
|
Heating Type
|
Forced Air |
|
Stories Total
|
2 |
|
Size Interior
|
2500 - 3000 Sqft |
|
Type
|
House |
|
Utility Water
|
Municipal Water |
Parking
Land
|
Acreage
|
No |
|
Land Amenities
|
Park, Place Of Worship, Public Transit, Schools |
|
Sewer
|
Sanitary Sewer |
|
Size Depth
|
131 Ft ,2 In |
|
Size Frontage
|
61 Ft ,8 In |
|
Size Irregular
|
61.7 X 131.2 Ft |
|
Size Total Text
|
61.7 X 131.2 Ft |
Rooms
| Level |
Type |
Length |
Width |
Dimensions |
|
Second Level |
Bathroom |
|
|
Measurements not available |
|
Second Level |
Primary Bedroom |
4.6 m |
3.69 m |
4.6 m x 3.69 m |
|
Second Level |
Bedroom |
3.72 m |
3.38 m |
3.72 m x 3.38 m |
|
Second Level |
Bedroom |
3.39 m |
3.37 m |
3.39 m x 3.37 m |
|
Second Level |
Bedroom |
3.96 m |
3.69 m |
3.96 m x 3.69 m |
|
Second Level |
Bathroom |
|
|
Measurements not available |
|
Basement |
Living Room |
3.61 m |
3.2 m |
3.61 m x 3.2 m |
|
Basement |
Kitchen |
4.22 m |
4.09 m |
4.22 m x 4.09 m |
|
Basement |
Bedroom |
3.05 m |
2.84 m |
3.05 m x 2.84 m |
|
Basement |
Bedroom |
3.56 m |
2.77 m |
3.56 m x 2.77 m |
|
Basement |
Laundry Room |
|
|
Measurements not available |
|
Basement |
Bathroom |
|
|
Measurements not available |
|
Main Level |
Kitchen |
4.27 m |
3.75 m |
4.27 m x 3.75 m |
|
Main Level |
Living Room |
4.91 m |
3.38 m |
4.91 m x 3.38 m |
|
Main Level |
Dining Room |
3.69 m |
3.41 m |
3.69 m x 3.41 m |
|
Main Level |
Family Room |
5.49 m |
3.35 m |
5.49 m x 3.35 m |
|
Main Level |
Laundry Room |
|
|
Measurements not available |
https://www.realtor.ca/real-estate/28644620/436-goodram-drive-burlington-shoreacres-shoreacres

