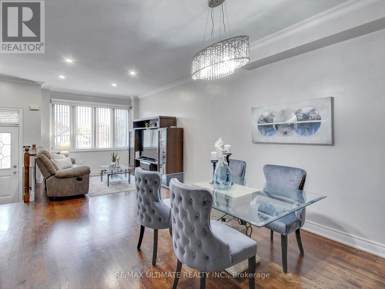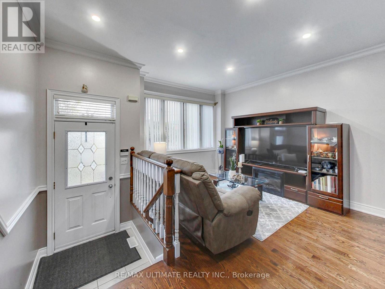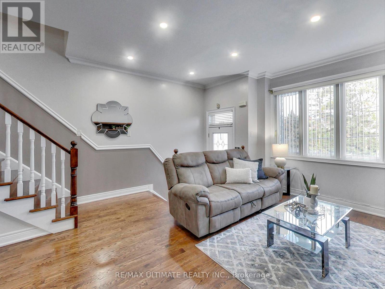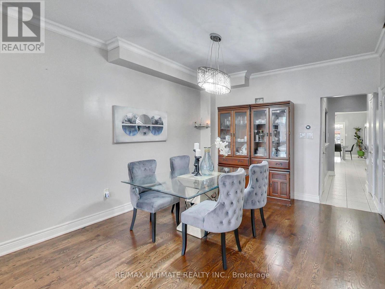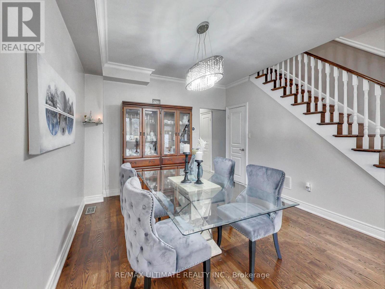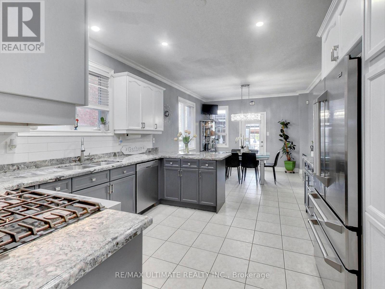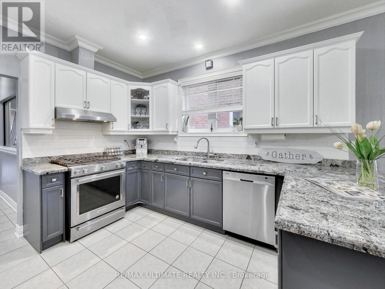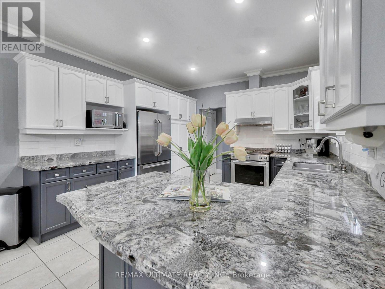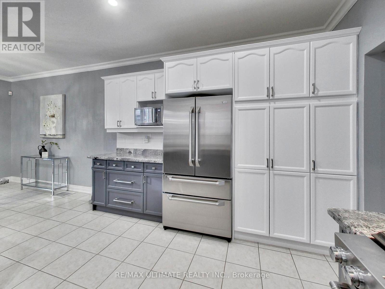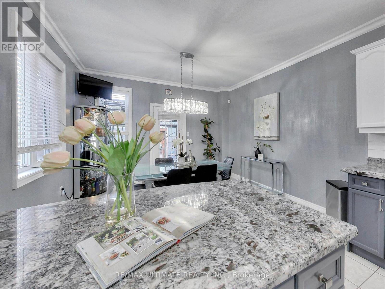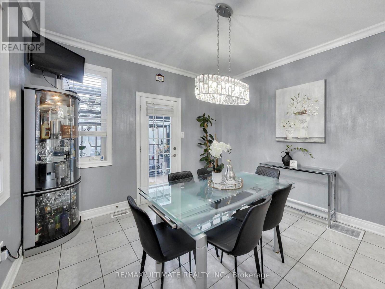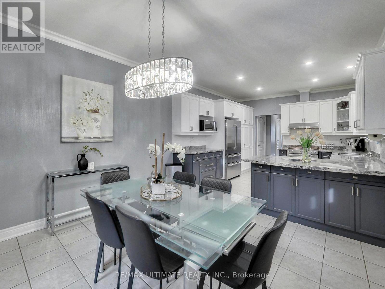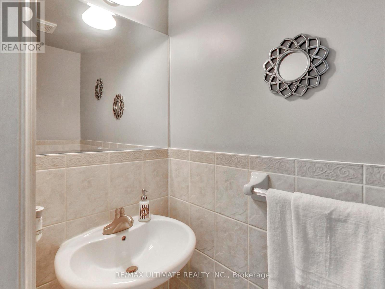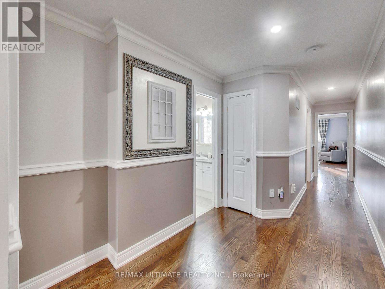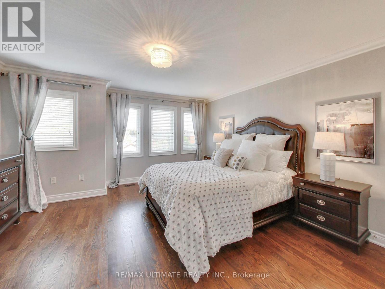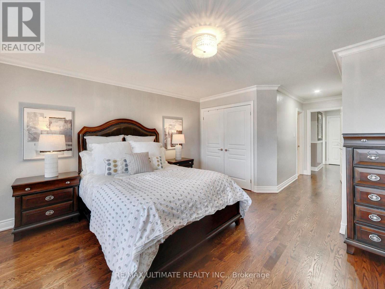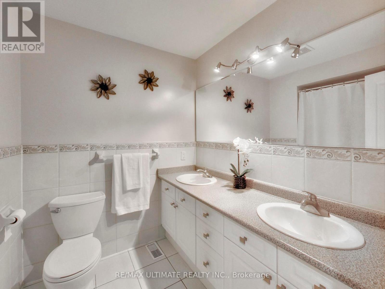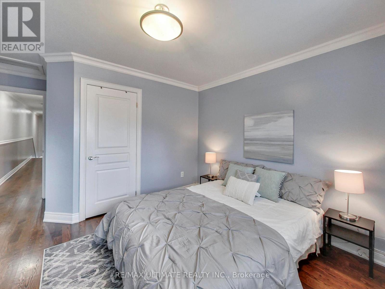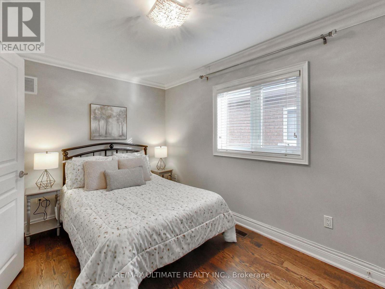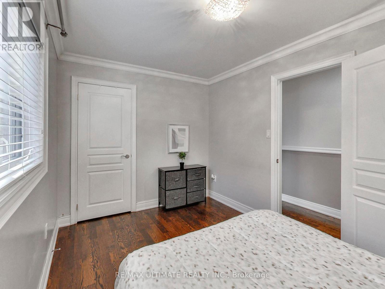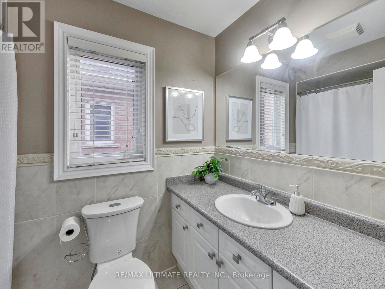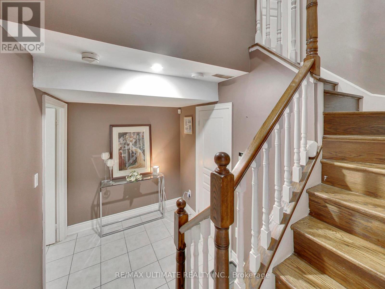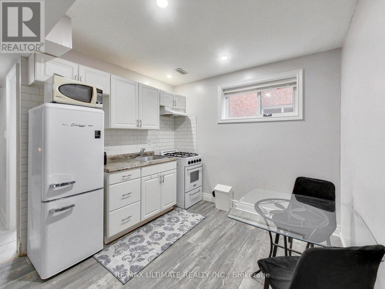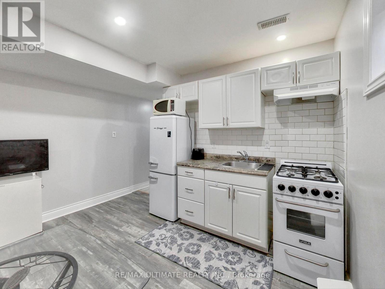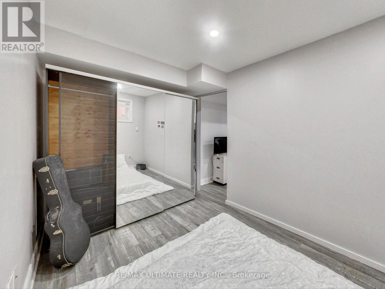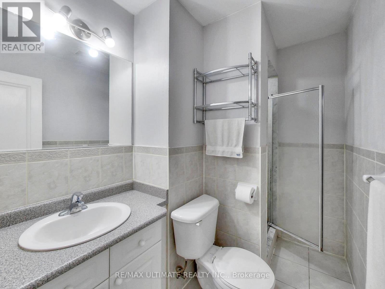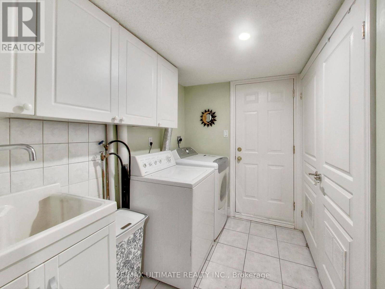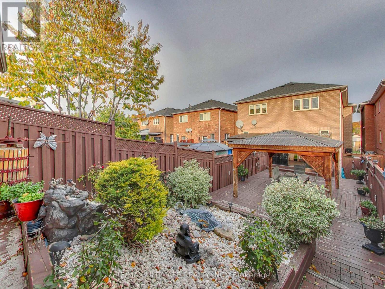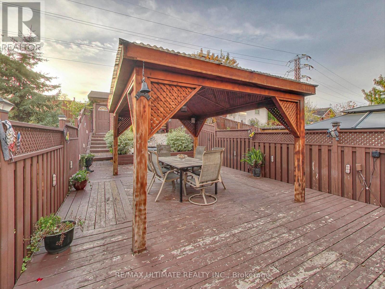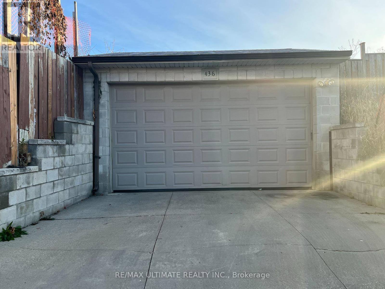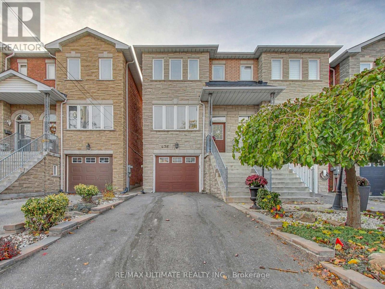3 Bedroom
4 Bathroom
Central Air Conditioning
Forced Air
$1,369,900
HUGE 1,856 SQ FT + FINISHED BASEMENT APARTMENT FOR INCOME OR GUEST SUITE AND 3-CAR GARAGE PARKING [2-CAR DOUBLE GARAGE VIA REAR LANEWAY + 1-CAR SINGLE GARAGE AT THE FRONT]! Built in 2003 with all the Modern Bells & Whistles - DREAM FAMILY SIZED EAT-IN KITCHEN W/STAINLESS STEEL APPLIANCES, MODERN BACKSPLASH, QUARTZ COUNTERS WITH OVERHANG FOR STOOLS AND BREAKFAST AREA WITH A WALK OUT TO DECK - Ideal For BBQ & Entertaining. CONVENIENT MAIN FLOOR POWDER ROOM, Open Concept Living/Dining, Hardwood Floors Throughout, PRIMARY BR FITS A KING SIZE BED W/DOUBLE CLOSET & 5-PC ENSUITE. FINISHED BASEMENT HAS TWO SEPARATE ENTRANCES - A SIDE DOOR ENTRANCE + DIRECT GARAGE ENTRANCE & Shared Laundry Setup. Basement Apartment Projected Rent $1,600/Month. Parking will never be a concern with 3 Car Garage Parking. CONVENIENT LOCATION 2 BLOCKS AWAY FROM THE UPCOMING EGLINTON LRT CALEDONIA STATION & Brand-New Caledonia GO Station on the Barrie GO Line. Perfect first home and dynamite investment. **** EXTRAS **** LANEWAY HOUSE POTENTIAL OR KEEP EXISTING DETACHED GARAGE/WORKSHOP WITH HYDRO: Ideal Studio/Maker Space for Creative Types Working From Home or Small Business Owners Looking For Storage. GREAT SUBWAY LOCATION ON EGLINTON LRT! MUST BE SEEN! (id:41954)
Property Details
|
MLS® Number
|
W8224630 |
|
Property Type
|
Single Family |
|
Community Name
|
Caledonia-Fairbank |
|
Parking Space Total
|
5 |
Building
|
Bathroom Total
|
4 |
|
Bedrooms Above Ground
|
3 |
|
Bedrooms Total
|
3 |
|
Appliances
|
Central Vacuum, Blinds, Dryer, Refrigerator, Stove, Washer, Water Heater |
|
Basement Features
|
Apartment In Basement, Separate Entrance |
|
Basement Type
|
N/a |
|
Construction Style Attachment
|
Semi-detached |
|
Cooling Type
|
Central Air Conditioning |
|
Exterior Finish
|
Brick, Stone |
|
Foundation Type
|
Block |
|
Heating Fuel
|
Natural Gas |
|
Heating Type
|
Forced Air |
|
Stories Total
|
2 |
|
Type
|
House |
|
Utility Water
|
Municipal Water |
Parking
Land
|
Acreage
|
No |
|
Sewer
|
Sanitary Sewer |
|
Size Irregular
|
17.71 X 197.71 Ft |
|
Size Total Text
|
17.71 X 197.71 Ft |
Rooms
| Level |
Type |
Length |
Width |
Dimensions |
|
Second Level |
Primary Bedroom |
4.6 m |
4.3 m |
4.6 m x 4.3 m |
|
Second Level |
Bedroom 2 |
3.6 m |
3.3 m |
3.6 m x 3.3 m |
|
Second Level |
Bedroom 3 |
3 m |
2.5 m |
3 m x 2.5 m |
|
Basement |
Kitchen |
3.5 m |
2.8 m |
3.5 m x 2.8 m |
|
Basement |
Bedroom |
3.5 m |
2.5 m |
3.5 m x 2.5 m |
|
Basement |
Laundry Room |
2.7 m |
1.8 m |
2.7 m x 1.8 m |
|
Main Level |
Living Room |
3.8 m |
3 m |
3.8 m x 3 m |
|
Main Level |
Dining Room |
4.2 m |
3.4 m |
4.2 m x 3.4 m |
|
Main Level |
Kitchen |
3.6 m |
3.5 m |
3.6 m x 3.5 m |
|
Main Level |
Eating Area |
3.7 m |
3.6 m |
3.7 m x 3.6 m |
https://www.realtor.ca/real-estate/26737785/436-gilbert-avenue-toronto-caledonia-fairbank
