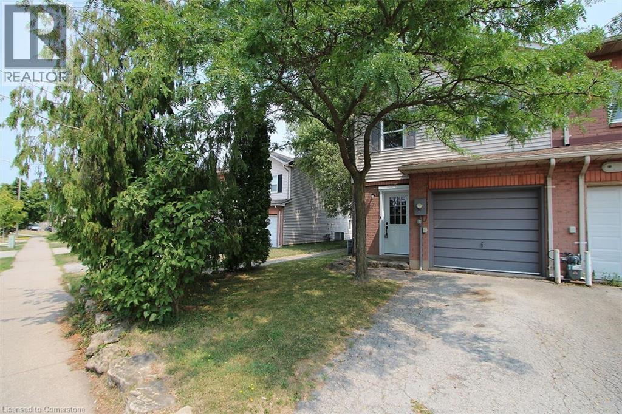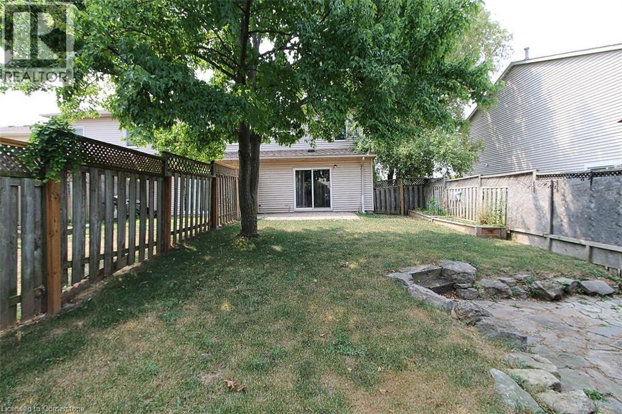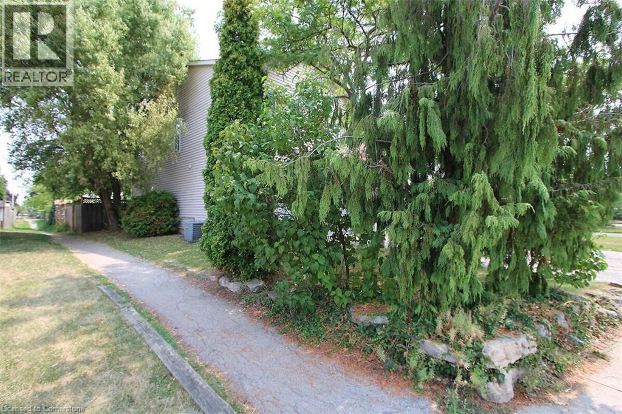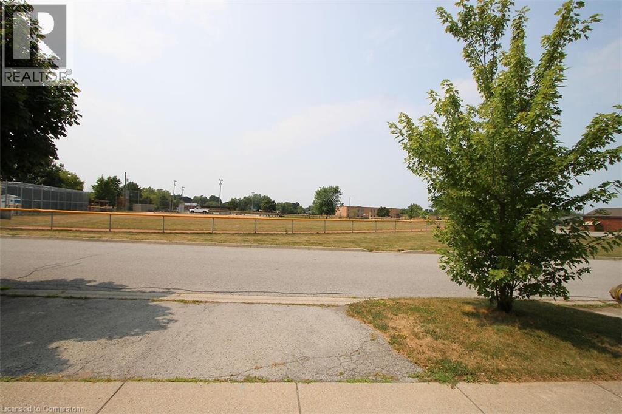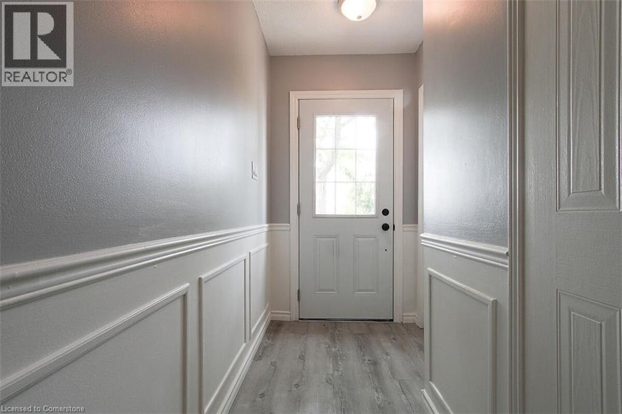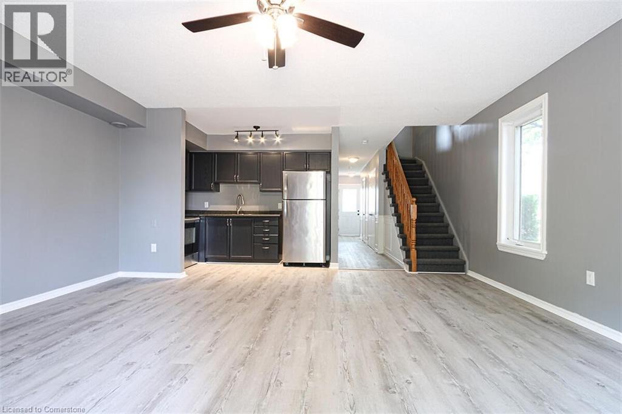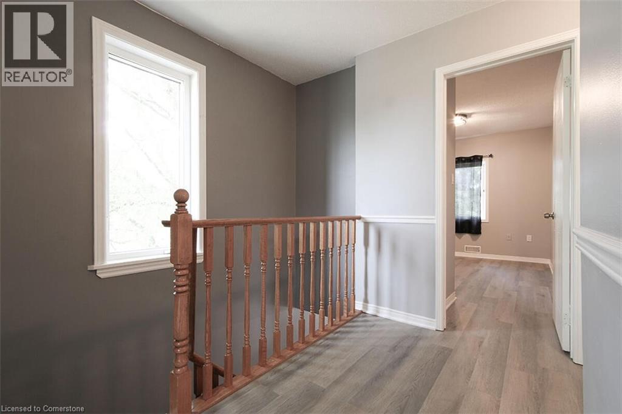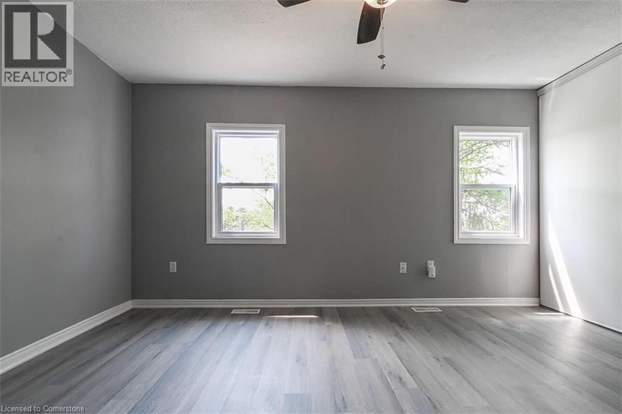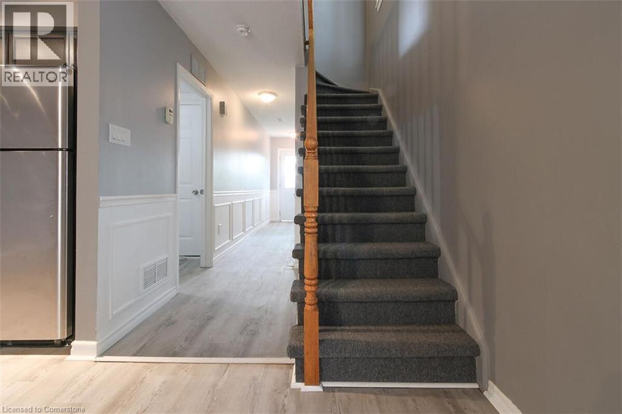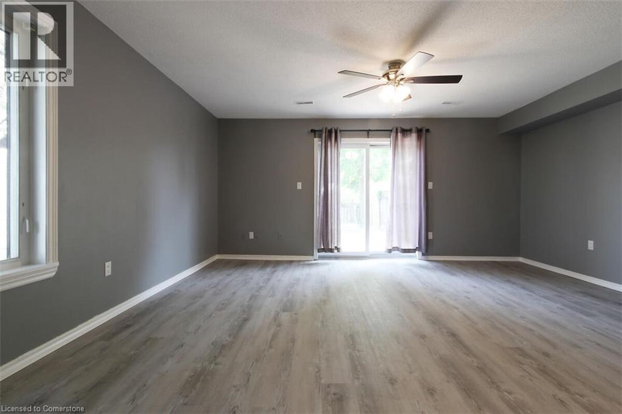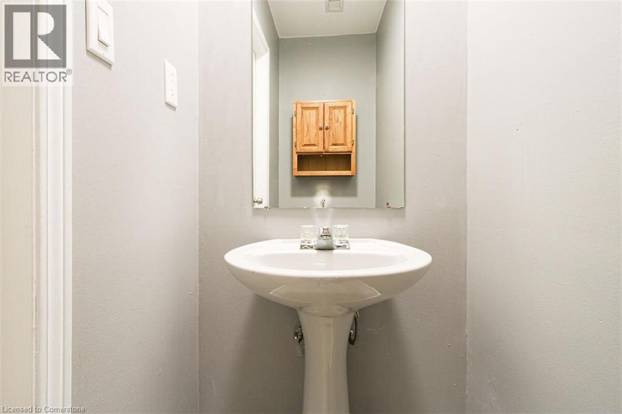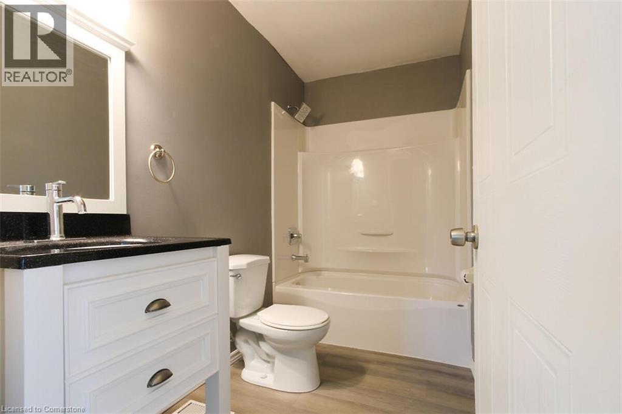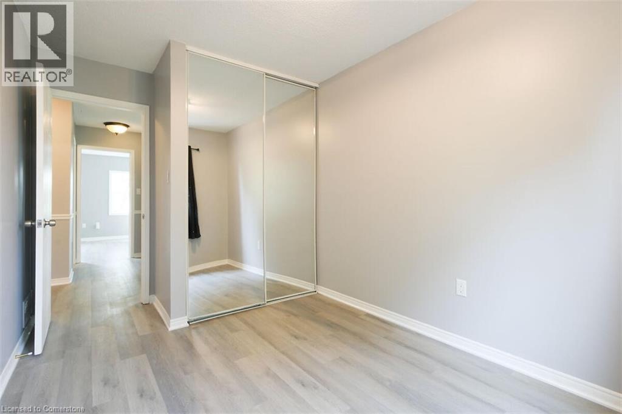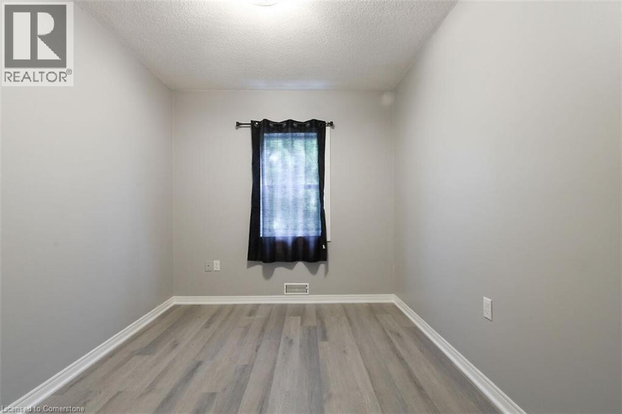4353 Concord Avenue Beamsville, Ontario L0R 1B6
3 Bedroom
2 Bathroom
1140 sqft
2 Level
Central Air Conditioning
Forced Air
$549,900
Prime Location! End-Unit Townhome Facing a Beautiful Park This bright and spacious end-unit townhome offers the best of both worlds—situated directly across from a lovely park and featuring a generous backyard with plenty of room to relax or entertain. Ideal for first-time buyers or savvy investors, this three-bedroom gem boasts an open-concept living and dining area, ready for your personal touch. New Stove, Washer Dryer to be installed October 5/2025. Conveniently located just minutes from schools, shopping, and highway access, this home is the perfect blend of comfort and convenience. (id:41954)
Property Details
| MLS® Number | 40758213 |
| Property Type | Single Family |
| Amenities Near By | Park |
| Parking Space Total | 1 |
Building
| Bathroom Total | 2 |
| Bedrooms Above Ground | 3 |
| Bedrooms Total | 3 |
| Appliances | Refrigerator, Stove |
| Architectural Style | 2 Level |
| Basement Type | None |
| Construction Style Attachment | Attached |
| Cooling Type | Central Air Conditioning |
| Exterior Finish | Aluminum Siding, Brick |
| Fixture | Ceiling Fans |
| Half Bath Total | 1 |
| Heating Type | Forced Air |
| Stories Total | 2 |
| Size Interior | 1140 Sqft |
| Type | Row / Townhouse |
| Utility Water | Municipal Water |
Parking
| Attached Garage |
Land
| Acreage | No |
| Land Amenities | Park |
| Sewer | Municipal Sewage System |
| Size Depth | 119 Ft |
| Size Frontage | 27 Ft |
| Size Total Text | Under 1/2 Acre |
| Zoning Description | Rd |
Rooms
| Level | Type | Length | Width | Dimensions |
|---|---|---|---|---|
| Second Level | Storage | Measurements not available | ||
| Second Level | Bedroom | 11'0'' x 8'4'' | ||
| Second Level | Bedroom | 13'2'' x 8'2'' | ||
| Second Level | Bedroom | 14'8'' x 11'8'' | ||
| Main Level | 4pc Bathroom | Measurements not available | ||
| Main Level | 2pc Bathroom | Measurements not available | ||
| Main Level | Living Room/dining Room | Measurements not available | ||
| Main Level | Eat In Kitchen | Measurements not available |
https://www.realtor.ca/real-estate/28702624/4353-concord-avenue-beamsville
Interested?
Contact us for more information
