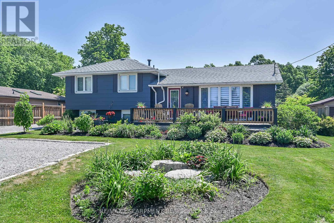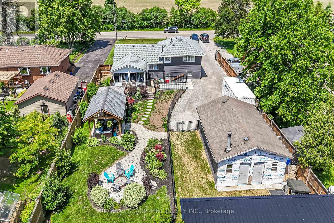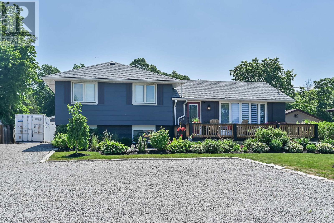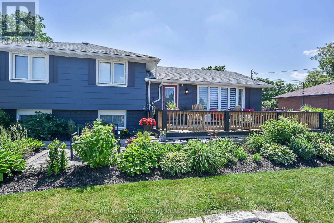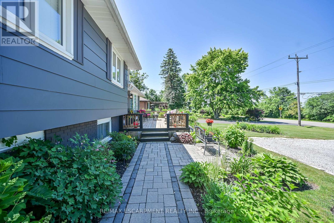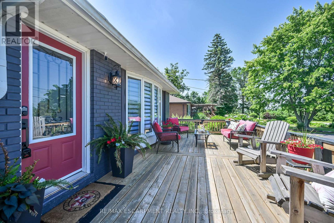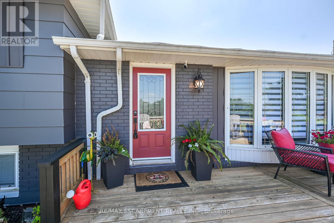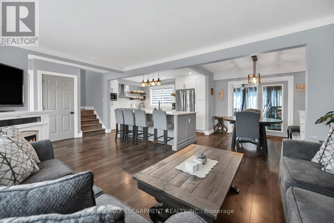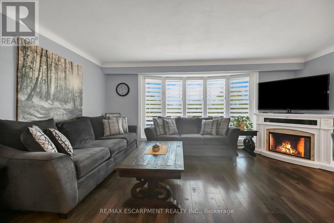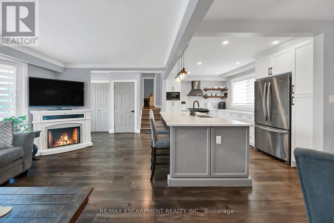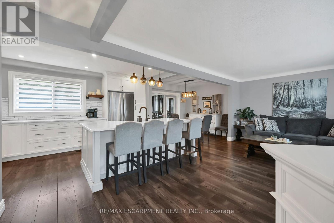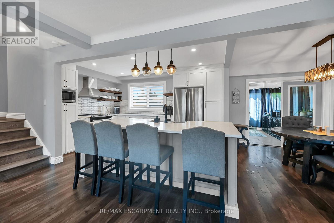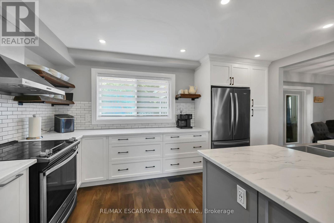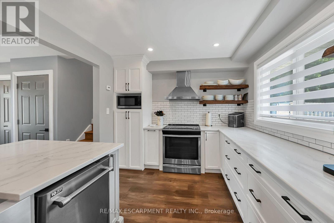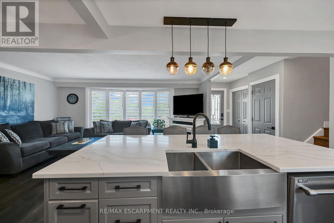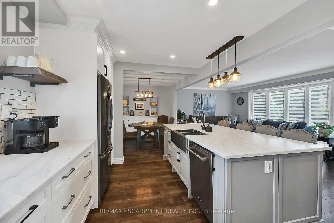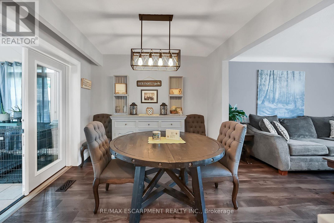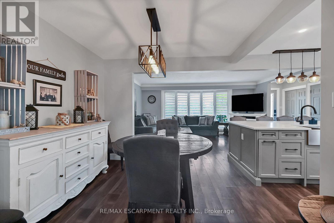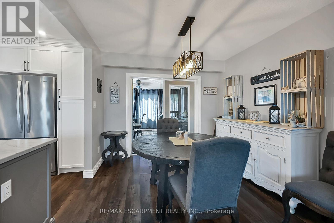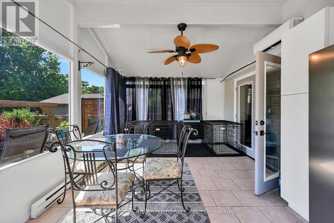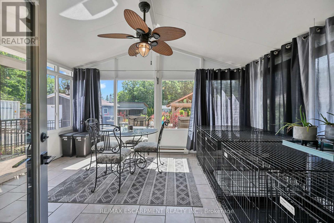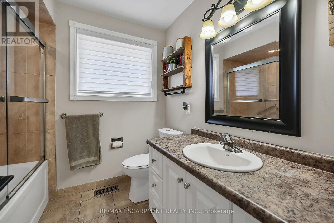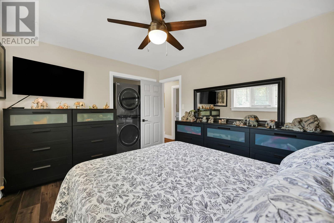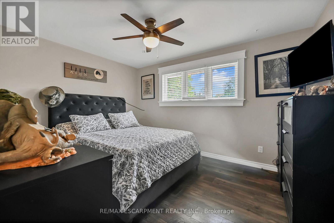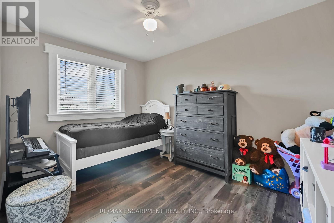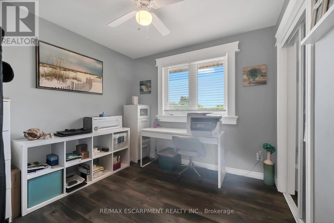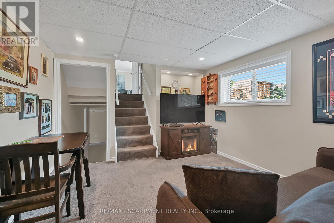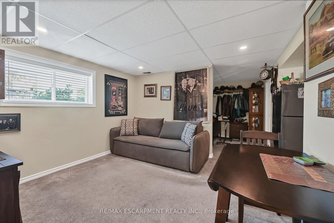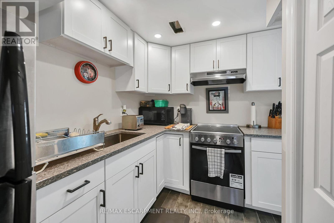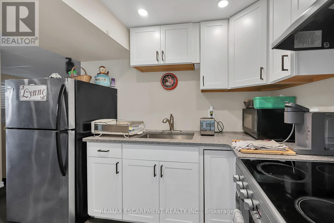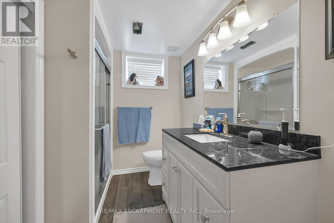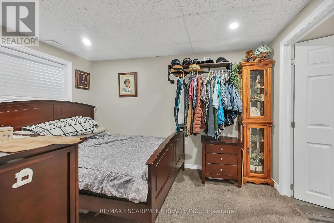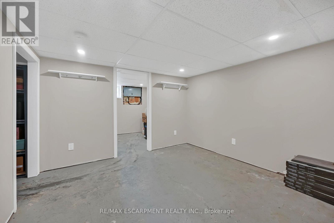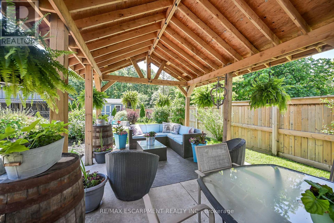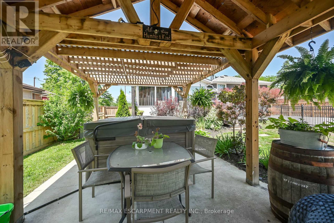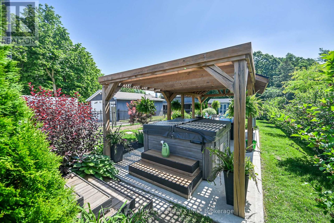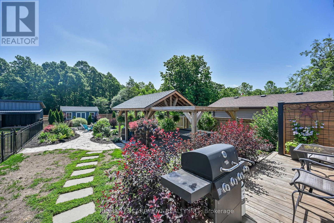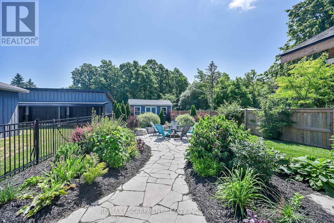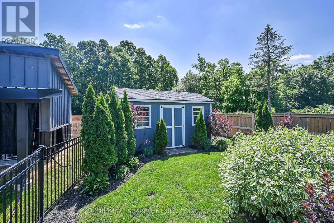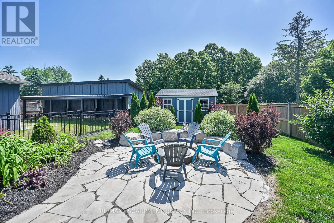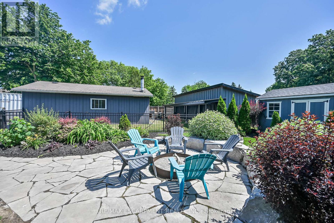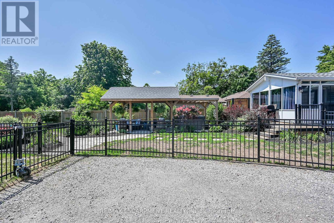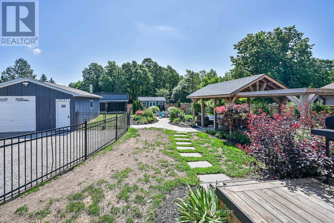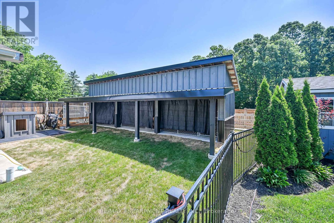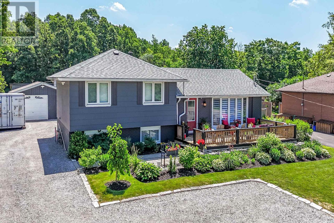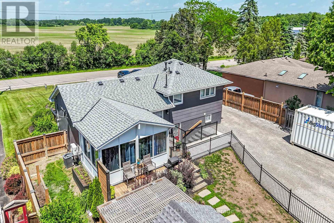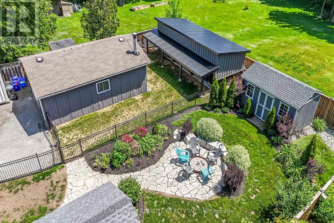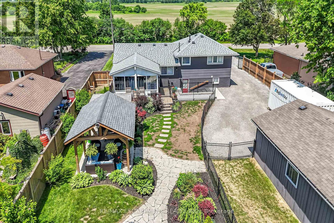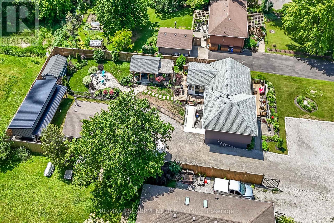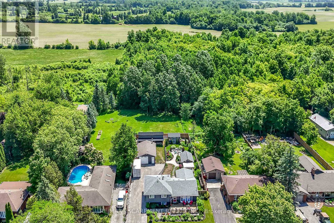4 Bedroom
2 Bathroom
1100 - 1500 sqft
Central Air Conditioning
Forced Air
$939,900
Incredible rural property enjoying S. of Hamilton location - central to Caledonia, Ancaster & 403. Incs renovated 4 lvl side-split home + in-law unit w/sep. entrance. Sit. on 0.34ac lot ftrs Entertainers back yard incs 28x12 timber-frame pavilion set on conc. pad housing hot tub, 20x30 2 car htd garage to 10x16 shed & 34x12 building incs conc. flooring & 10ft ceilings. Fully remodeled main level incs gorgeous kitchen ftrs granite counters, back-splash, island, SS appliances, dinette w/WO to all-seasons sunroom & bright living room. Upper level introduces primary bedroom w/laundry, 2 bedrooms & 4pc bath. Mid-level apartment boasts kitchenette, 3pc bath, bedroom & WO. hi/dry basement houses 2 versatile rooms, storage & 2nd laundry room. Extras - n/g furnace'09, AC'18, 100 hydro'16, roof'16, windows'05, newer fenced yard & oversized drive. (id:41954)
Property Details
|
MLS® Number
|
X12245483 |
|
Property Type
|
Single Family |
|
Community Name
|
Mount Hope |
|
Amenities Near By
|
Golf Nearby, Place Of Worship, Schools |
|
Community Features
|
School Bus |
|
Features
|
Level Lot, Wooded Area, In-law Suite |
|
Parking Space Total
|
9 |
Building
|
Bathroom Total
|
2 |
|
Bedrooms Above Ground
|
3 |
|
Bedrooms Below Ground
|
1 |
|
Bedrooms Total
|
4 |
|
Age
|
51 To 99 Years |
|
Appliances
|
Central Vacuum |
|
Basement Development
|
Partially Finished |
|
Basement Type
|
Full (partially Finished) |
|
Construction Style Attachment
|
Detached |
|
Construction Style Split Level
|
Sidesplit |
|
Cooling Type
|
Central Air Conditioning |
|
Exterior Finish
|
Brick, Wood |
|
Foundation Type
|
Block |
|
Heating Fuel
|
Natural Gas |
|
Heating Type
|
Forced Air |
|
Size Interior
|
1100 - 1500 Sqft |
|
Type
|
House |
|
Utility Water
|
Cistern |
Parking
Land
|
Acreage
|
No |
|
Land Amenities
|
Golf Nearby, Place Of Worship, Schools |
|
Sewer
|
Septic System |
|
Size Depth
|
200 Ft |
|
Size Frontage
|
75 Ft |
|
Size Irregular
|
75 X 200 Ft |
|
Size Total Text
|
75 X 200 Ft|under 1/2 Acre |
Rooms
| Level |
Type |
Length |
Width |
Dimensions |
|
Second Level |
Foyer |
3.51 m |
2.08 m |
3.51 m x 2.08 m |
|
Second Level |
Bedroom |
2.67 m |
3.81 m |
2.67 m x 3.81 m |
|
Second Level |
Primary Bedroom |
3.17 m |
3.96 m |
3.17 m x 3.96 m |
|
Second Level |
Bedroom |
2.74 m |
2.79 m |
2.74 m x 2.79 m |
|
Second Level |
Bathroom |
2.01 m |
2.26 m |
2.01 m x 2.26 m |
|
Second Level |
Laundry Room |
0.91 m |
1.22 m |
0.91 m x 1.22 m |
|
Basement |
Laundry Room |
2.82 m |
6.15 m |
2.82 m x 6.15 m |
|
Basement |
Other |
1.42 m |
2.95 m |
1.42 m x 2.95 m |
|
Basement |
Office |
2.51 m |
3.35 m |
2.51 m x 3.35 m |
|
Basement |
Other |
3.12 m |
3.33 m |
3.12 m x 3.33 m |
|
Lower Level |
Kitchen |
2.62 m |
3.78 m |
2.62 m x 3.78 m |
|
Lower Level |
Bedroom |
2.57 m |
3.45 m |
2.57 m x 3.45 m |
|
Lower Level |
Bathroom |
2.62 m |
2.11 m |
2.62 m x 2.11 m |
|
Lower Level |
Living Room |
3.53 m |
3.53 m |
3.53 m x 3.53 m |
|
Lower Level |
Utility Room |
2.08 m |
1.45 m |
2.08 m x 1.45 m |
|
Main Level |
Foyer |
1.4 m |
1.37 m |
1.4 m x 1.37 m |
|
Main Level |
Kitchen |
4.5 m |
2.9 m |
4.5 m x 2.9 m |
|
Main Level |
Dining Room |
3 m |
2.95 m |
3 m x 2.95 m |
|
Main Level |
Living Room |
3.45 m |
6.55 m |
3.45 m x 6.55 m |
|
Main Level |
Sunroom |
4.78 m |
3.68 m |
4.78 m x 3.68 m |
https://www.realtor.ca/real-estate/28521156/4351-glancaster-road-hamilton-mount-hope-mount-hope
