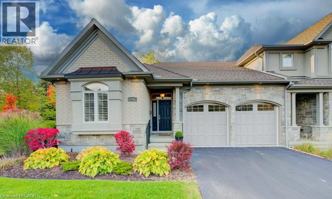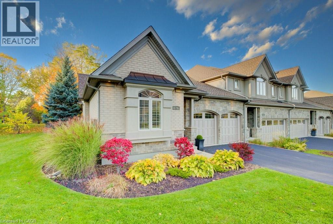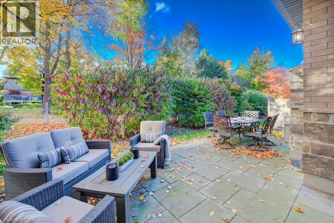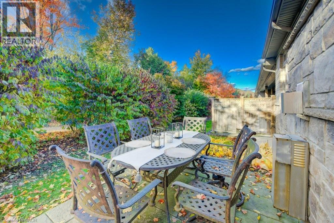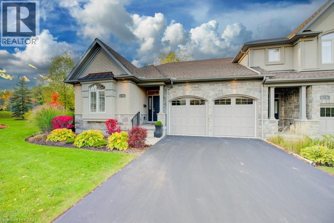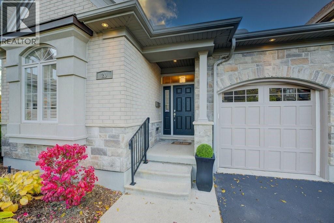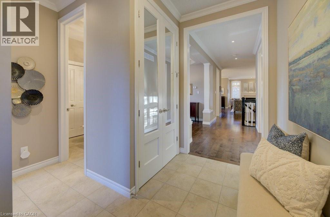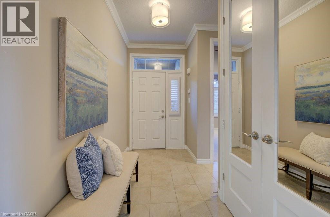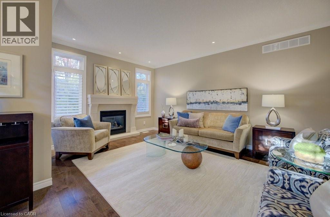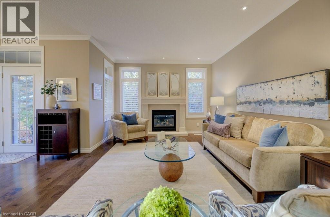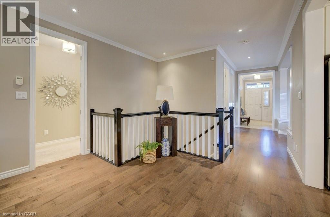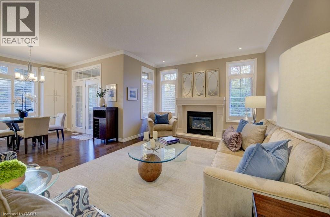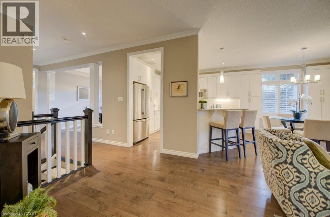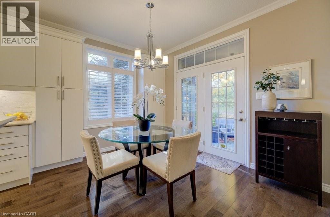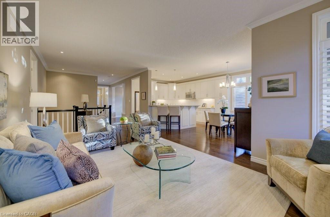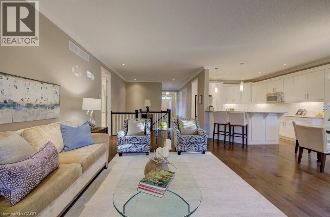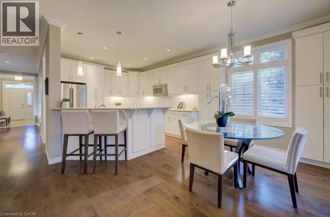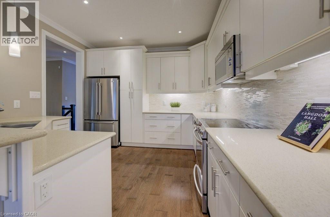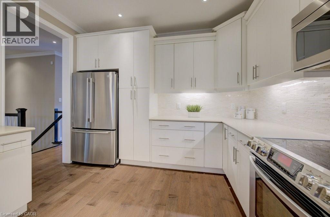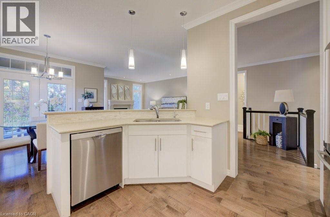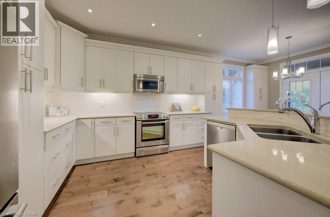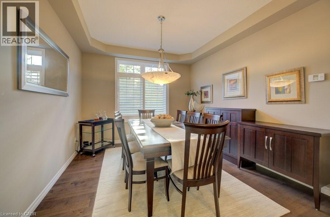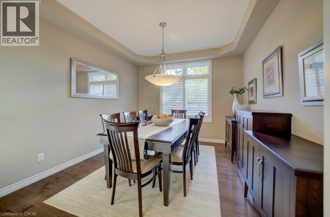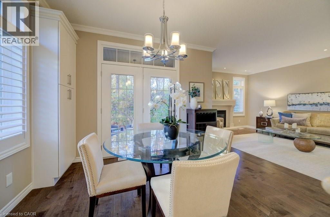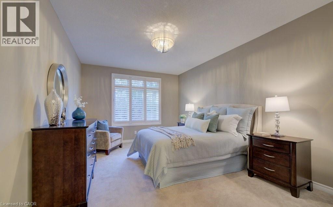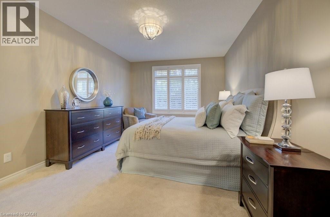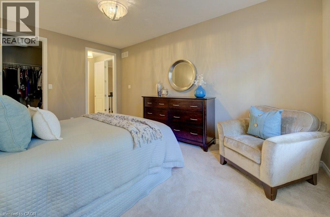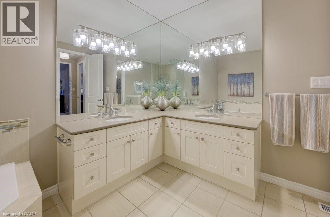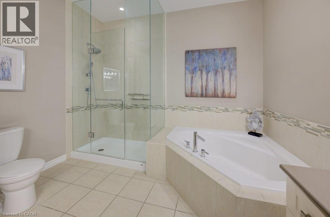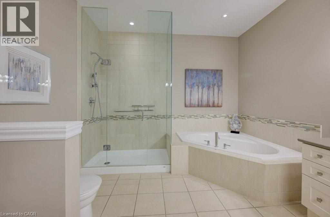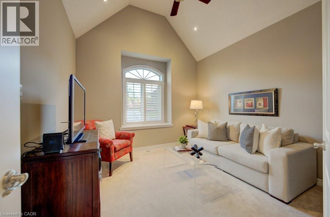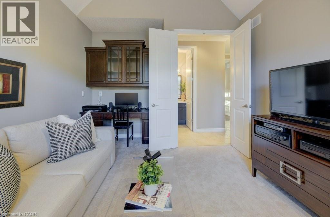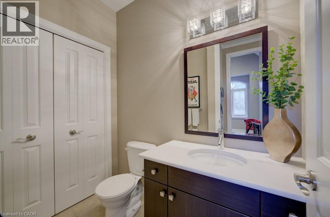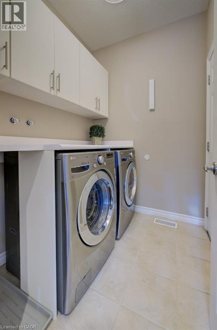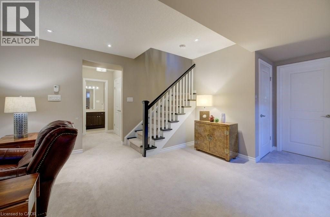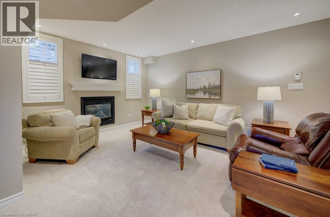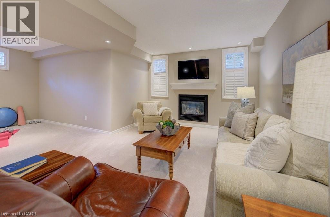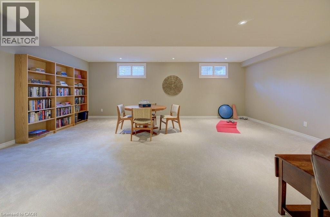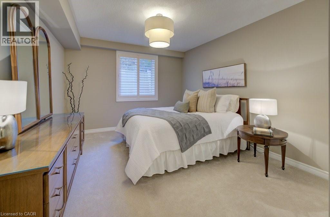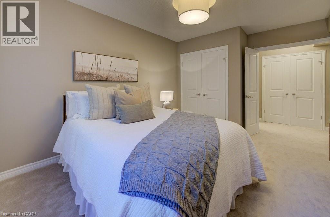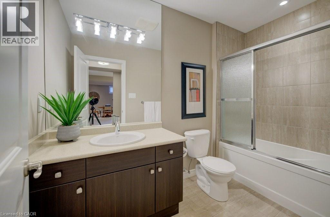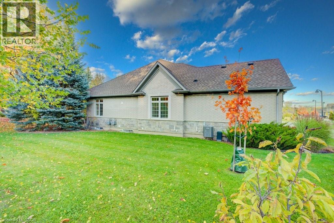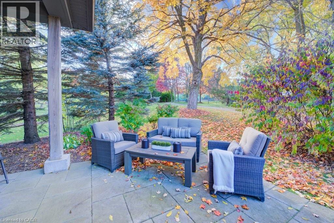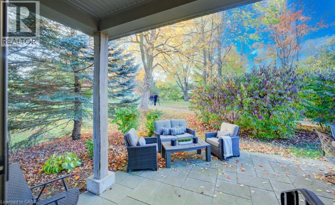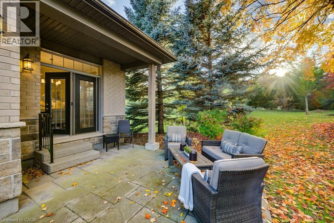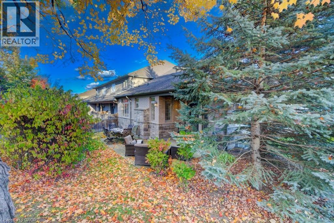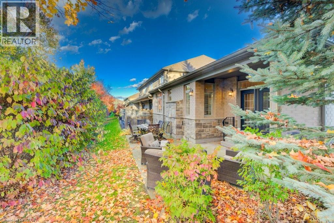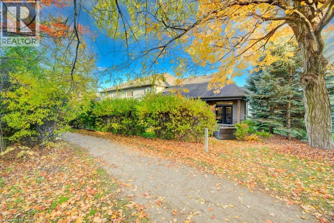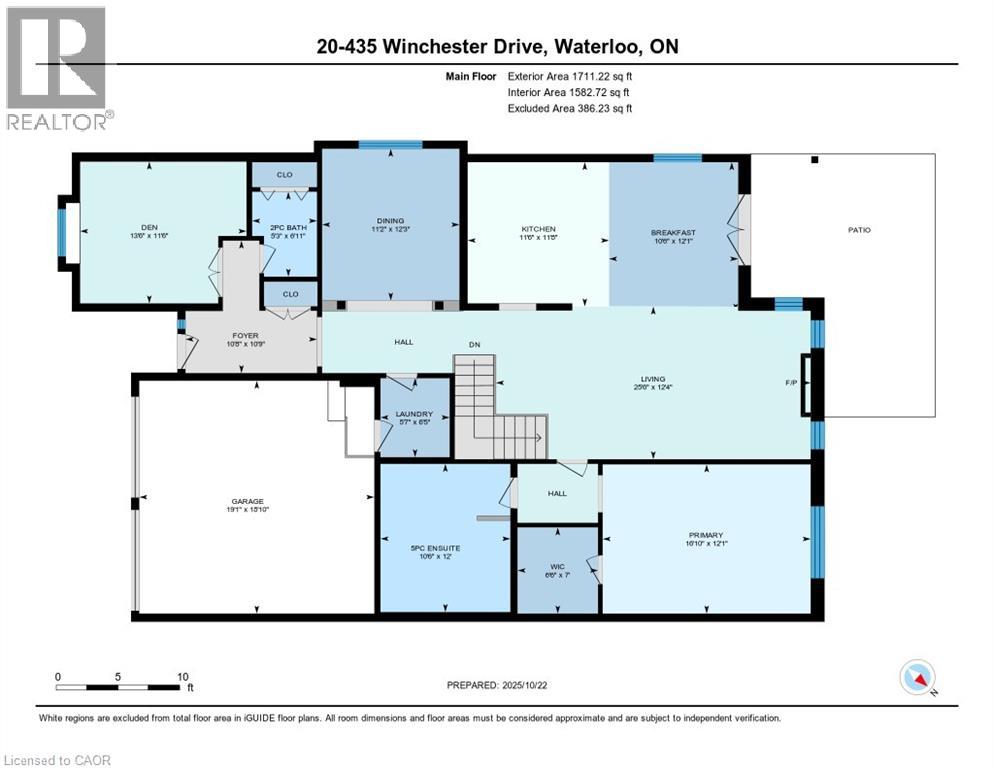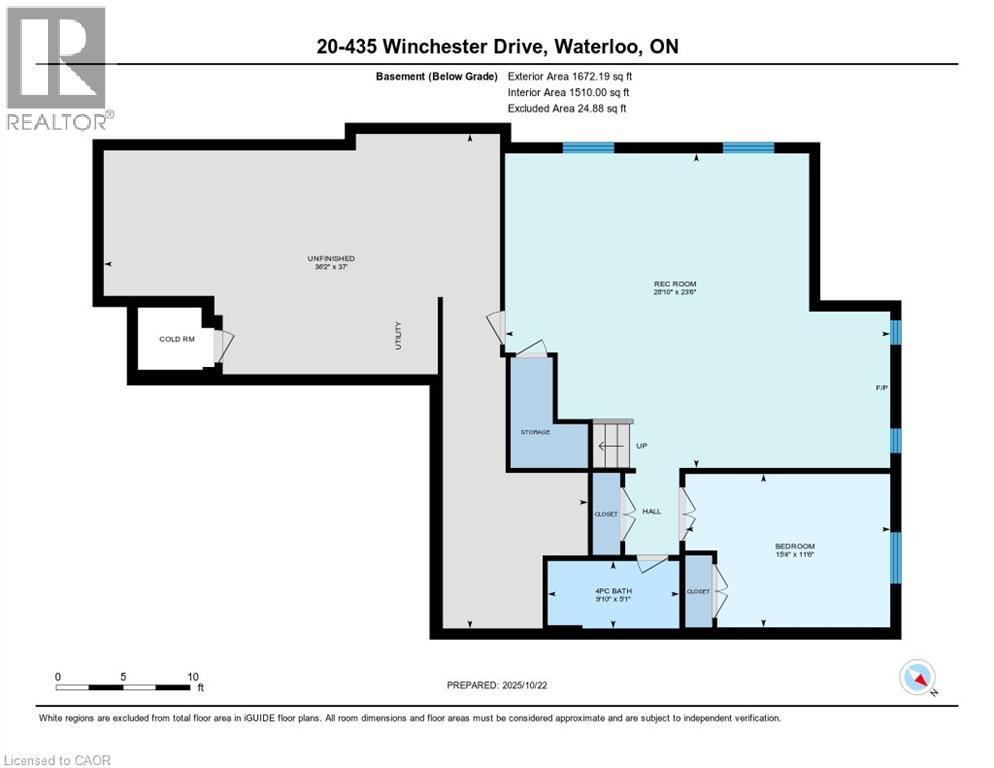435 Winchester Drive Unit# 20 Waterloo, Ontario N2T 0B7
$1,195,000Maintenance, Landscaping, Water, Parking
$964.11 Monthly
Maintenance, Landscaping, Water, Parking
$964.11 MonthlyRARE end unit BUNGALOW in this beautifully maintained luxury townhome complex, located in the upscale Village of Beechwood West. This move-in ready unit backs onto a park/greenspace with walking trails providing privacy and tranquility. The ease of a turn-key lifestyle awaits. The thoughtful main floor plan delivers on all the desired components. With this end unit location you are immediately aware of the abundance of natural light with custom California Shutters throughout. The bright well appointed kitchen has plenty of storage space with additional pantry cupboards, quartz countertops and stainless steel appliances. Elevated penninsula seating serves as an island, perfect for entertaining. The dinette has direct access out to the tree-lined patio, with a seating area and outdoor dining space too! The main floor Primary Bedroom is so spacious with a large walk-in-closet and a spa like 5-piece ensuite. An elegant living room with a gas fireplace completes the open concept main floor living area. A cozy den/second bedroom and a powder room, as well as convenient main floor laundry all on the main level. Downstairs you will be amazed by the amount of storage and additional living area. A large bedroom with a 4-piece bathroom, and a recreation room with another gas fireplace... but still plenty of flexible bonus room for a home office/studio or perhaps a gym. Large windows allow an abundance of natural light into the lower level too. The full two-car garage with direct access into the laundry/mudroom makes one floor living so easy. Additional benefits to living here are the many amenities close by, an opportunity to live in a beautifully maintained low maintenance upscale community. (id:41954)
Open House
This property has open houses!
2:00 pm
Ends at:4:00 pm
Property Details
| MLS® Number | 40780813 |
| Property Type | Single Family |
| Amenities Near By | Park, Shopping |
| Equipment Type | Water Heater |
| Features | Cul-de-sac, Southern Exposure, Conservation/green Belt, Automatic Garage Door Opener |
| Parking Space Total | 4 |
| Rental Equipment Type | Water Heater |
Building
| Bathroom Total | 3 |
| Bedrooms Above Ground | 2 |
| Bedrooms Below Ground | 1 |
| Bedrooms Total | 3 |
| Appliances | Central Vacuum, Dishwasher, Dryer, Refrigerator, Stove, Washer, Microwave Built-in, Window Coverings, Garage Door Opener |
| Architectural Style | Bungalow |
| Basement Development | Finished |
| Basement Type | Full (finished) |
| Construction Style Attachment | Attached |
| Cooling Type | Central Air Conditioning |
| Exterior Finish | Brick |
| Fireplace Present | Yes |
| Fireplace Total | 2 |
| Foundation Type | Poured Concrete |
| Half Bath Total | 1 |
| Heating Fuel | Natural Gas |
| Heating Type | Forced Air |
| Stories Total | 1 |
| Size Interior | 3092 Sqft |
| Type | Row / Townhouse |
| Utility Water | Municipal Water |
Parking
| Attached Garage |
Land
| Acreage | No |
| Land Amenities | Park, Shopping |
| Sewer | Municipal Sewage System |
| Size Total Text | Unknown |
| Zoning Description | R8 |
Rooms
| Level | Type | Length | Width | Dimensions |
|---|---|---|---|---|
| Basement | Recreation Room | 23'6'' x 28'10'' | ||
| Basement | Bedroom | 11'6'' x 15'4'' | ||
| Basement | 4pc Bathroom | Measurements not available | ||
| Main Level | Living Room | 12'4'' x 25'6'' | ||
| Main Level | Laundry Room | 6'5'' x 5'7'' | ||
| Main Level | Kitchen | 11'8'' x 11'6'' | ||
| Main Level | Dining Room | 12'3'' x 11'2'' | ||
| Main Level | Bedroom | 11'6'' x 13'6'' | ||
| Main Level | Breakfast | 12'1'' x 10'6'' | ||
| Main Level | Full Bathroom | Measurements not available | ||
| Main Level | Primary Bedroom | 12'1'' x 16'10'' | ||
| Main Level | 2pc Bathroom | Measurements not available |
https://www.realtor.ca/real-estate/29018085/435-winchester-drive-unit-20-waterloo
Interested?
Contact us for more information
