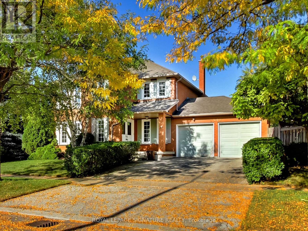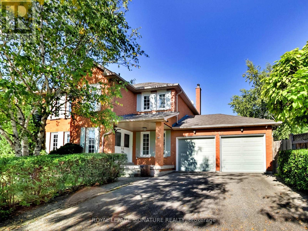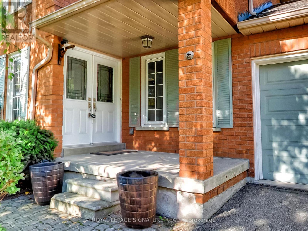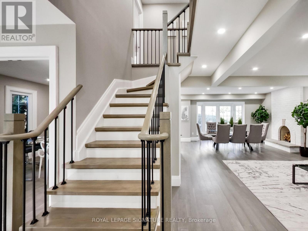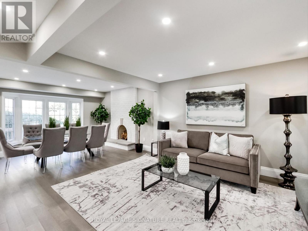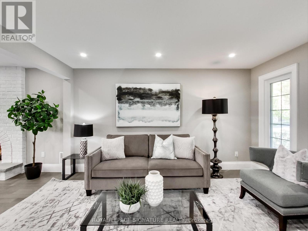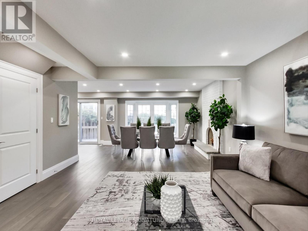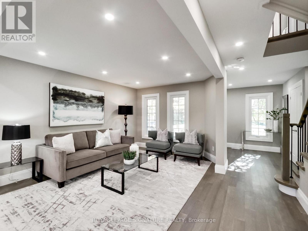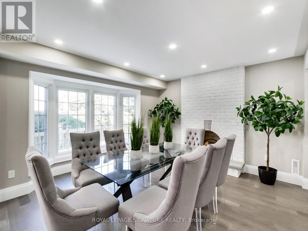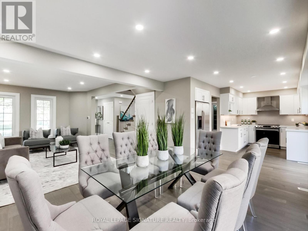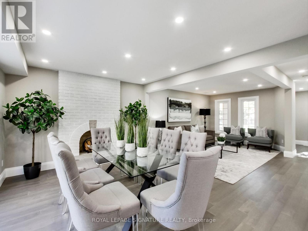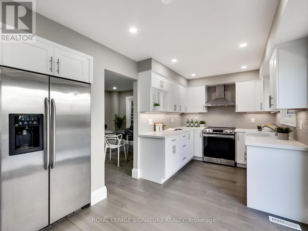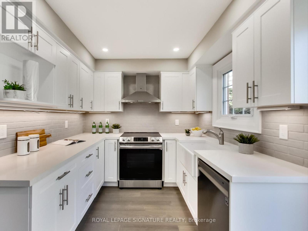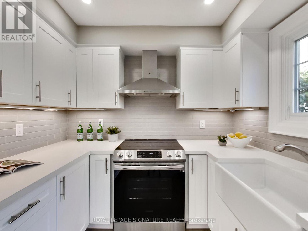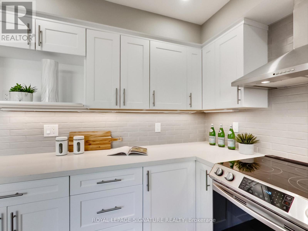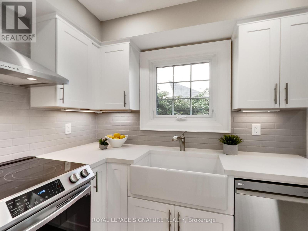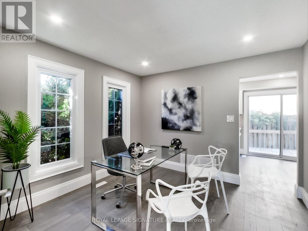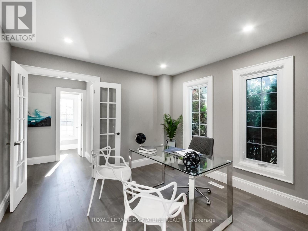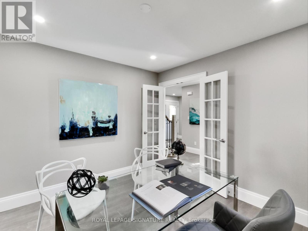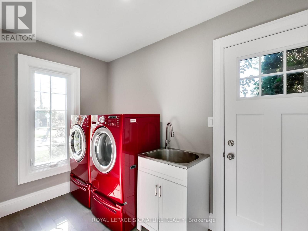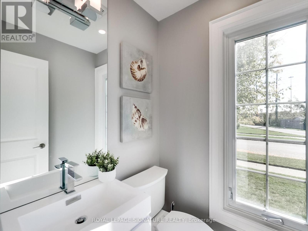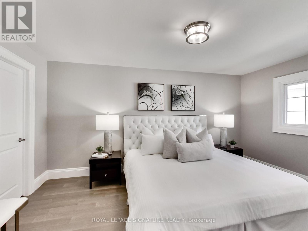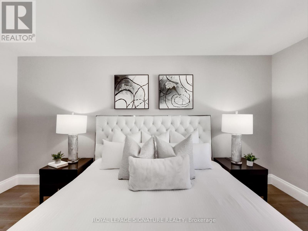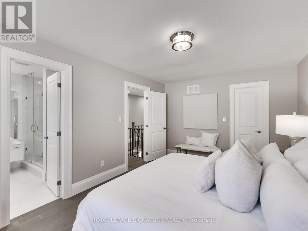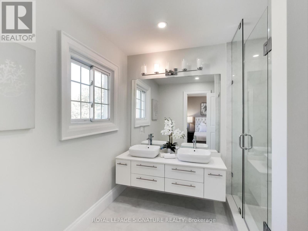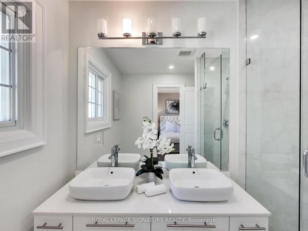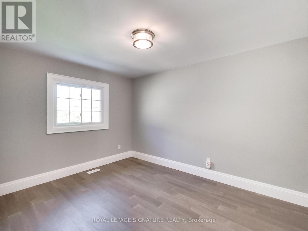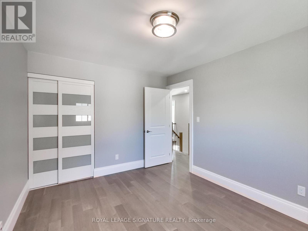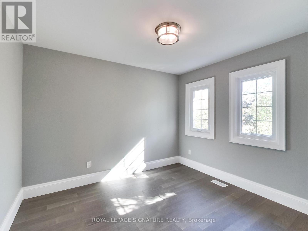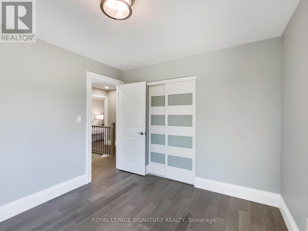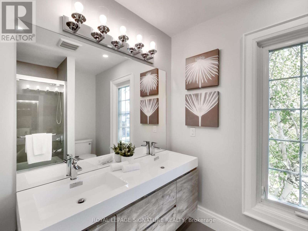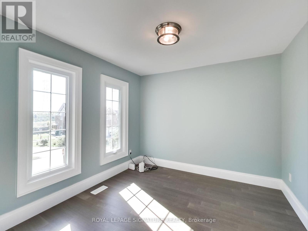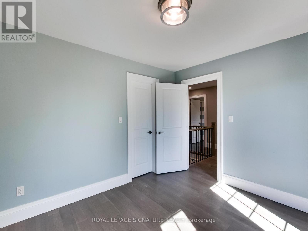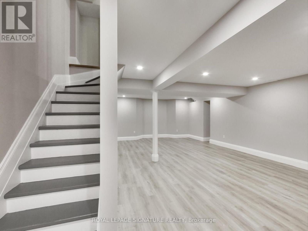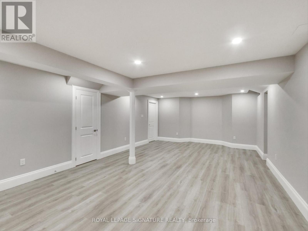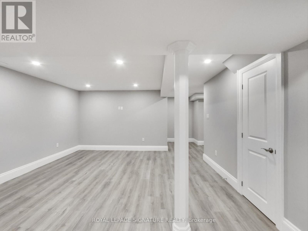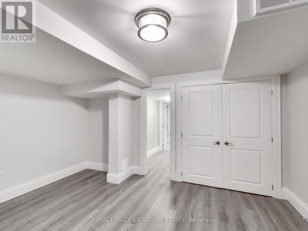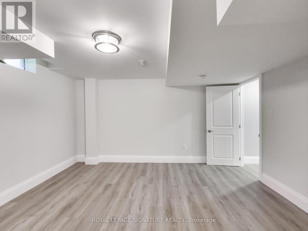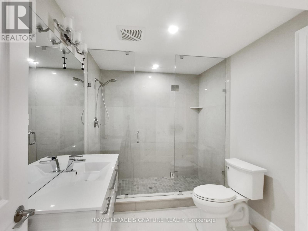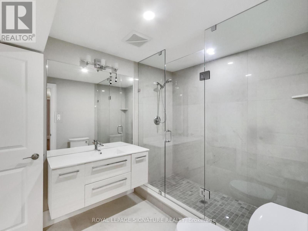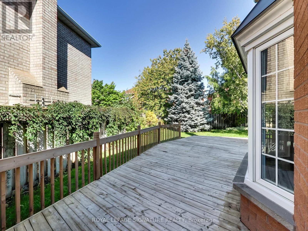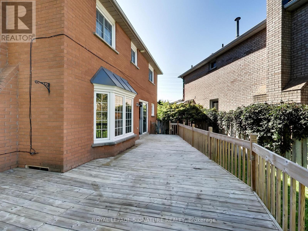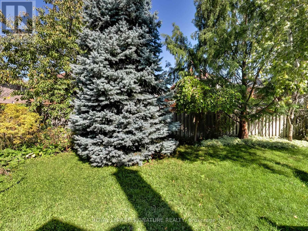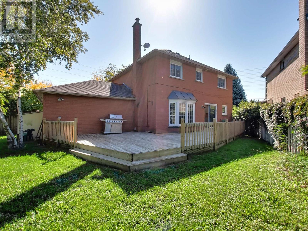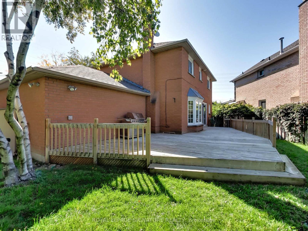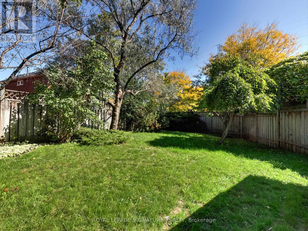5 Bedroom
4 Bathroom
2000 - 2500 sqft
Central Air Conditioning
Forced Air
$1,449,000
Welcome to 4342 Violet Road a beautifully renovated 4+1 bedroom, 4-bath detached home in sought-after East Credit. Situated on a wide 57-ft lot, this home offers over 3,000 sq ft of total living space, including a bright finished basement. Recent full renovation features solid hardwood flooring throughout, pot lights, and a custom staircase with wrought iron spindles. The modern kitchen boasts stone countertops, stainless steel appliances, and a walk-out to a large deck overlooking an oversized backyard perfect for outdoor entertaining. Main floor office with French doors offers the ideal work-from-home setup. The spacious primary suite includes his and her sinks, an oversized walk-in shower with sleek glass door and stunning stonework, plus a walk-in closet. The finished basement adds extra living space with a recreation area, bedroom, and full bath. Complete with a double-car garage and parking for up to six vehicles. Close to top schools, parks, shopping, and major highways. Move-in ready and designed for modern family living. (id:41954)
Property Details
|
MLS® Number
|
W12449536 |
|
Property Type
|
Single Family |
|
Community Name
|
East Credit |
|
Parking Space Total
|
6 |
Building
|
Bathroom Total
|
4 |
|
Bedrooms Above Ground
|
4 |
|
Bedrooms Below Ground
|
1 |
|
Bedrooms Total
|
5 |
|
Appliances
|
Dishwasher, Dryer, Water Heater, Hood Fan, Stove, Washer, Refrigerator |
|
Basement Development
|
Finished |
|
Basement Type
|
N/a (finished) |
|
Construction Style Attachment
|
Detached |
|
Cooling Type
|
Central Air Conditioning |
|
Exterior Finish
|
Brick |
|
Flooring Type
|
Hardwood |
|
Foundation Type
|
Poured Concrete |
|
Half Bath Total
|
1 |
|
Heating Fuel
|
Natural Gas |
|
Heating Type
|
Forced Air |
|
Stories Total
|
2 |
|
Size Interior
|
2000 - 2500 Sqft |
|
Type
|
House |
|
Utility Water
|
Municipal Water |
Parking
Land
|
Acreage
|
No |
|
Sewer
|
Sanitary Sewer |
|
Size Depth
|
109 Ft ,10 In |
|
Size Frontage
|
57 Ft |
|
Size Irregular
|
57 X 109.9 Ft |
|
Size Total Text
|
57 X 109.9 Ft |
Rooms
| Level |
Type |
Length |
Width |
Dimensions |
|
Second Level |
Primary Bedroom |
3.2 m |
4.7 m |
3.2 m x 4.7 m |
|
Second Level |
Bedroom |
3 m |
3.8 m |
3 m x 3.8 m |
|
Second Level |
Bedroom |
2.9 m |
3.2 m |
2.9 m x 3.2 m |
|
Second Level |
Bedroom |
3.2 m |
3 m |
3.2 m x 3 m |
|
Basement |
Bedroom |
4.1 m |
3.8 m |
4.1 m x 3.8 m |
|
Basement |
Recreational, Games Room |
4.3 m |
7.9 m |
4.3 m x 7.9 m |
|
Main Level |
Living Room |
4.5 m |
4.4 m |
4.5 m x 4.4 m |
|
Main Level |
Dining Room |
4.2 m |
3.9 m |
4.2 m x 3.9 m |
|
Main Level |
Kitchen |
4.5 m |
3.3 m |
4.5 m x 3.3 m |
|
Main Level |
Office |
3.2 m |
3.2 m |
3.2 m x 3.2 m |
|
Main Level |
Laundry Room |
1.7 m |
3.1 m |
1.7 m x 3.1 m |
https://www.realtor.ca/real-estate/28961657/4342-violet-road-mississauga-east-credit-east-credit
