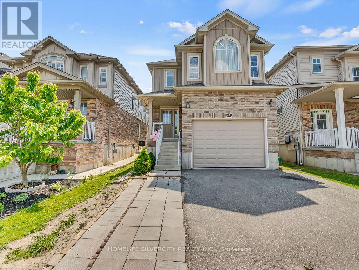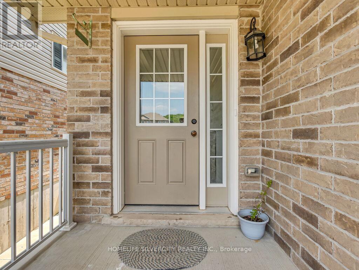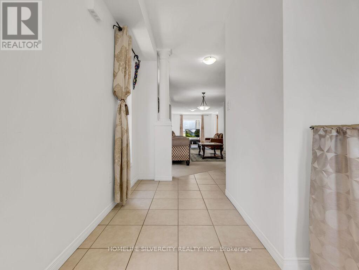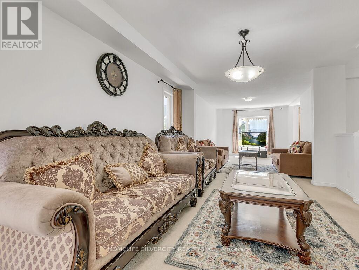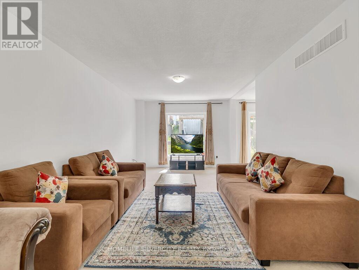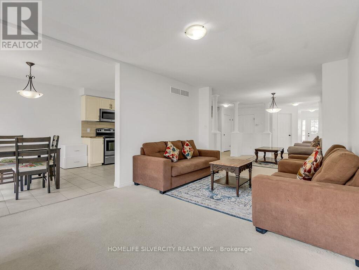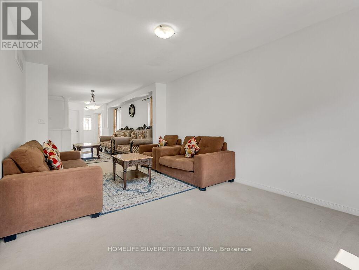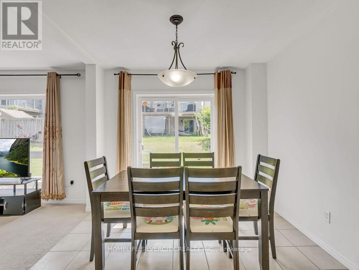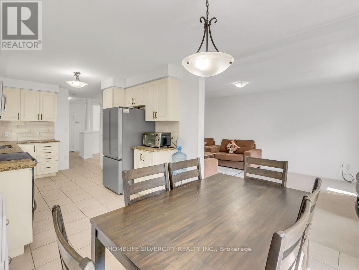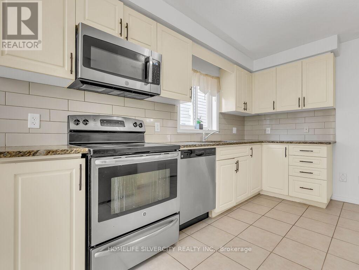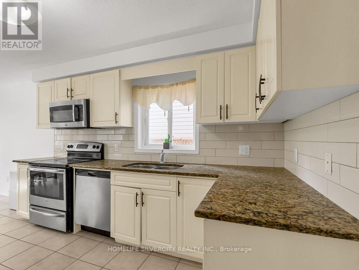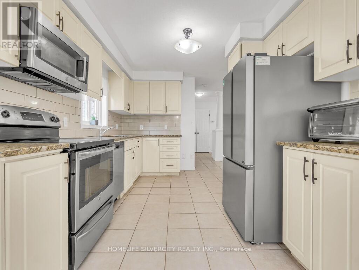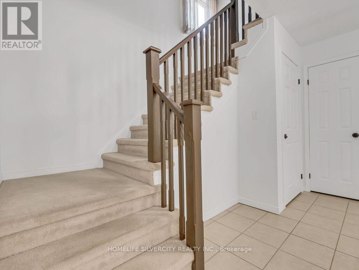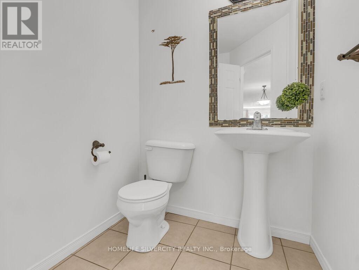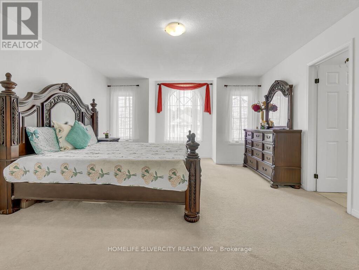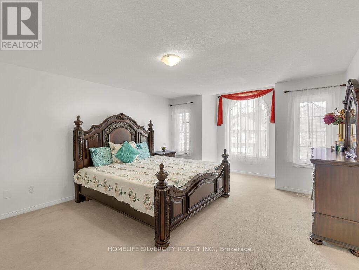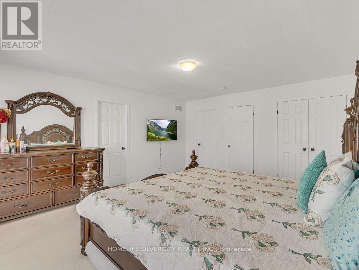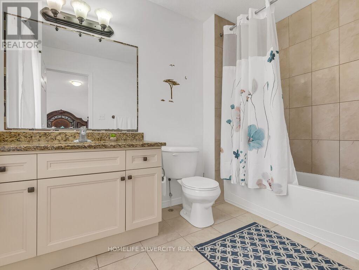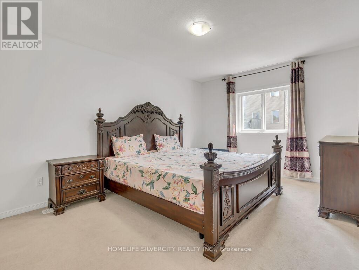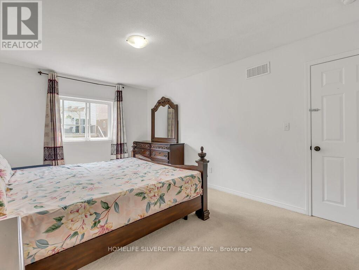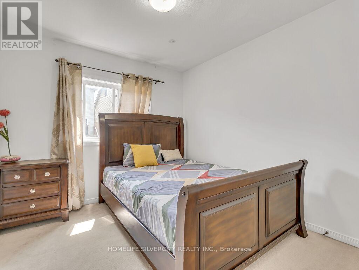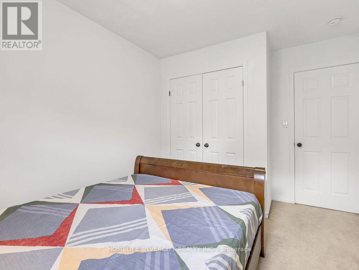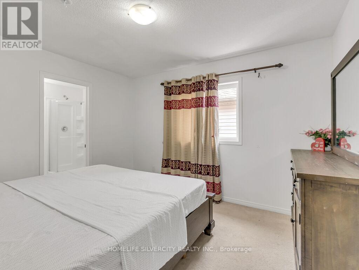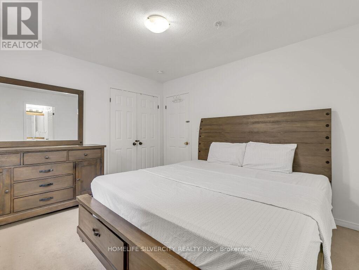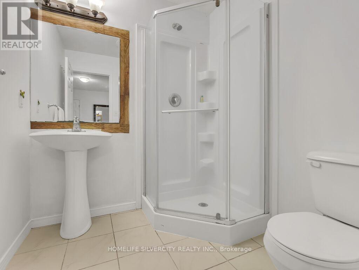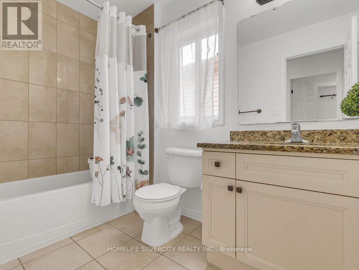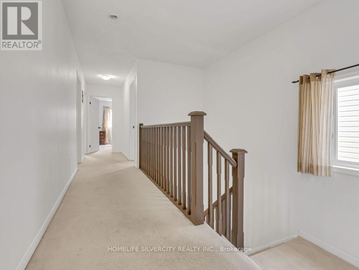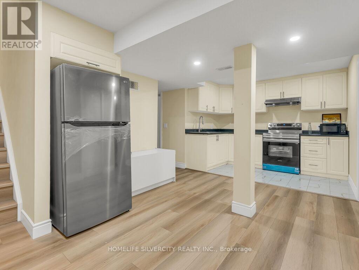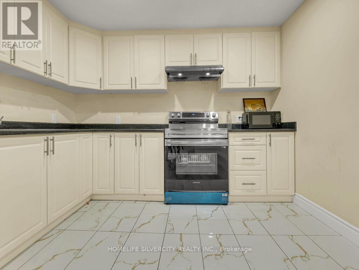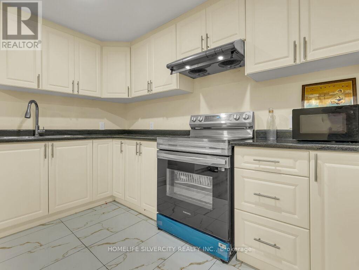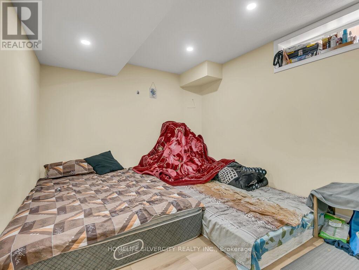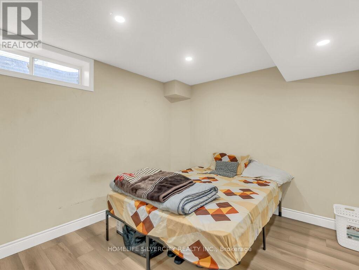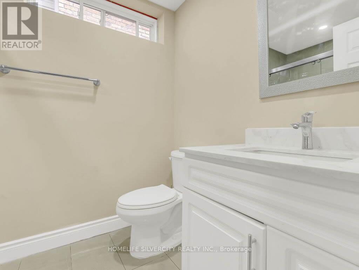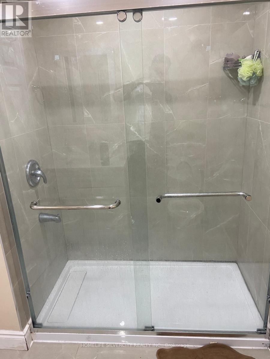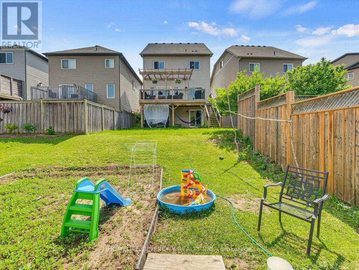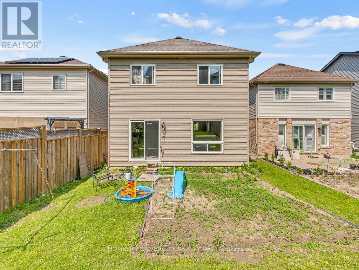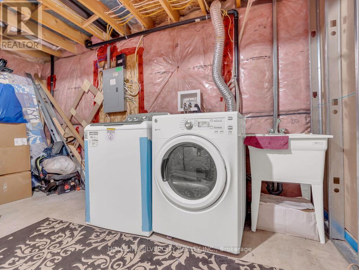6 Bedroom
5 Bathroom
2000 - 2500 sqft
Forced Air
$899,900
Aprx 2200 Sq Ft!! Come & Check Out This Very Well Maintained & Spacious Detached 4BR + 5WR Home. Comes With Fully Finished Basement With 2 Bedrooms, Private Kitchen & Washroom for extended families or Guest suites. Open Concept On The Main Floor With Spacious Living And Family Room & Breakfast Area!! Kitchen Is Equipped With Quartz Countertop & S/S Appliances!! Second Floor Offers 4 Good Size Bedrooms with 3 Full Washrooms. 2 Bedrooms With Ensuite Bath & Walk-in Closet; Other 2 bedrooms shares common washroom. Conveniently Located near major Highways, High Rated Schools, Plazas and other amenities. **Seller is willing to replace the Carpet with Hardwood Floor before closing*** (id:41954)
Property Details
|
MLS® Number
|
X12208864 |
|
Property Type
|
Single Family |
|
Parking Space Total
|
3 |
Building
|
Bathroom Total
|
5 |
|
Bedrooms Above Ground
|
4 |
|
Bedrooms Below Ground
|
2 |
|
Bedrooms Total
|
6 |
|
Age
|
6 To 15 Years |
|
Appliances
|
Water Heater, Dishwasher, Dryer, Stove, Washer, Window Coverings, Refrigerator |
|
Basement Development
|
Finished |
|
Basement Features
|
Apartment In Basement |
|
Basement Type
|
N/a (finished) |
|
Construction Style Attachment
|
Detached |
|
Exterior Finish
|
Concrete, Vinyl Siding |
|
Foundation Type
|
Concrete |
|
Half Bath Total
|
1 |
|
Heating Fuel
|
Natural Gas |
|
Heating Type
|
Forced Air |
|
Stories Total
|
2 |
|
Size Interior
|
2000 - 2500 Sqft |
|
Type
|
House |
|
Utility Water
|
Municipal Water |
Parking
Land
|
Acreage
|
No |
|
Sewer
|
Sanitary Sewer |
|
Size Depth
|
109 Ft ,10 In |
|
Size Frontage
|
30 Ft |
|
Size Irregular
|
30 X 109.9 Ft |
|
Size Total Text
|
30 X 109.9 Ft|under 1/2 Acre |
|
Zoning Description
|
A |
Rooms
| Level |
Type |
Length |
Width |
Dimensions |
|
Second Level |
Bathroom |
|
|
Measurements not available |
|
Second Level |
Primary Bedroom |
16.1 m |
14.2 m |
16.1 m x 14.2 m |
|
Second Level |
Bedroom 2 |
16 m |
11 m |
16 m x 11 m |
|
Second Level |
Bedroom 3 |
12 m |
11 m |
12 m x 11 m |
|
Second Level |
Bedroom 4 |
10 m |
9.5 m |
10 m x 9.5 m |
|
Second Level |
Bathroom |
|
|
Measurements not available |
|
Second Level |
Bathroom |
|
|
Measurements not available |
|
Basement |
Bathroom |
|
|
Measurements not available |
|
Basement |
Laundry Room |
|
|
Measurements not available |
|
Basement |
Bedroom |
10 m |
10 m |
10 m x 10 m |
|
Basement |
Bedroom |
10 m |
10 m |
10 m x 10 m |
|
Main Level |
Great Room |
17.1 m |
10.11 m |
17.1 m x 10.11 m |
|
Main Level |
Bathroom |
|
|
Measurements not available |
|
Main Level |
Living Room |
17.1 m |
10.11 m |
17.1 m x 10.11 m |
|
Main Level |
Dining Room |
9.4 m |
8.8 m |
9.4 m x 8.8 m |
|
Main Level |
Kitchen |
12.3 m |
9.4 m |
12.3 m x 9.4 m |
https://www.realtor.ca/real-estate/28444034/434-woodbine-avenue-kitchener
