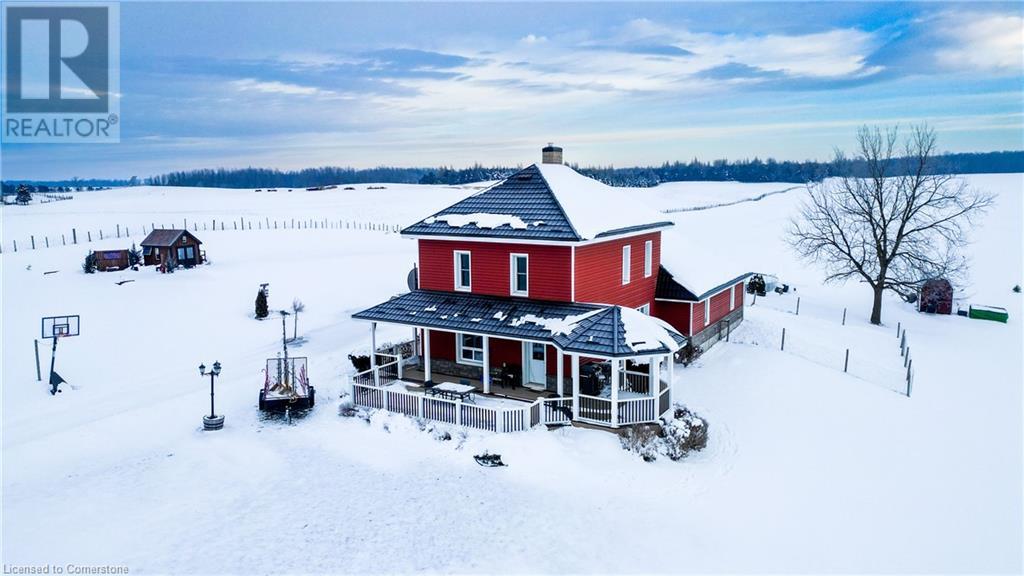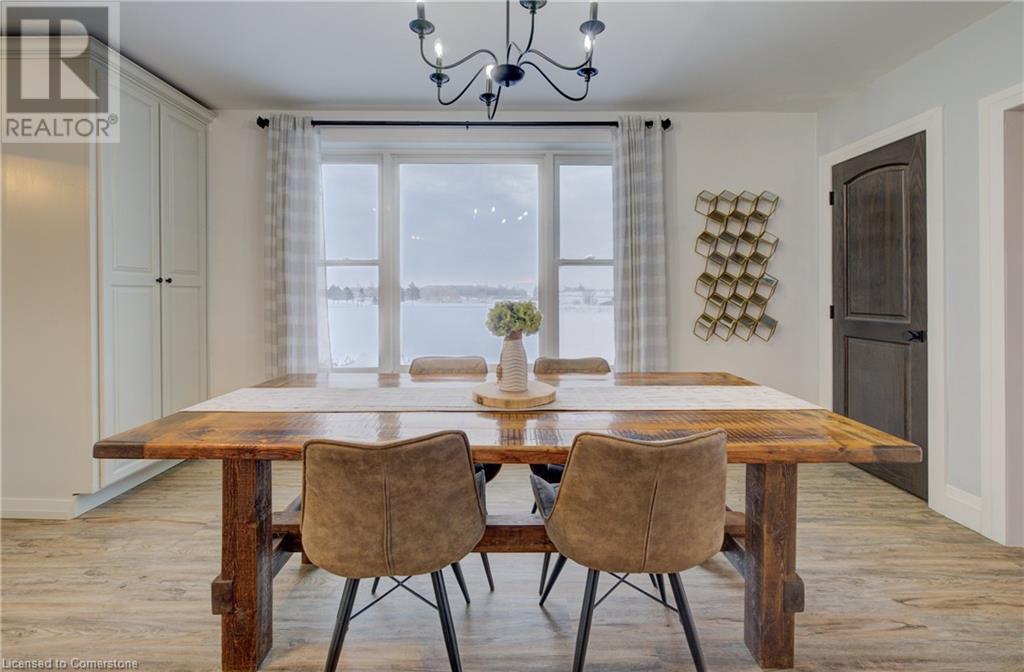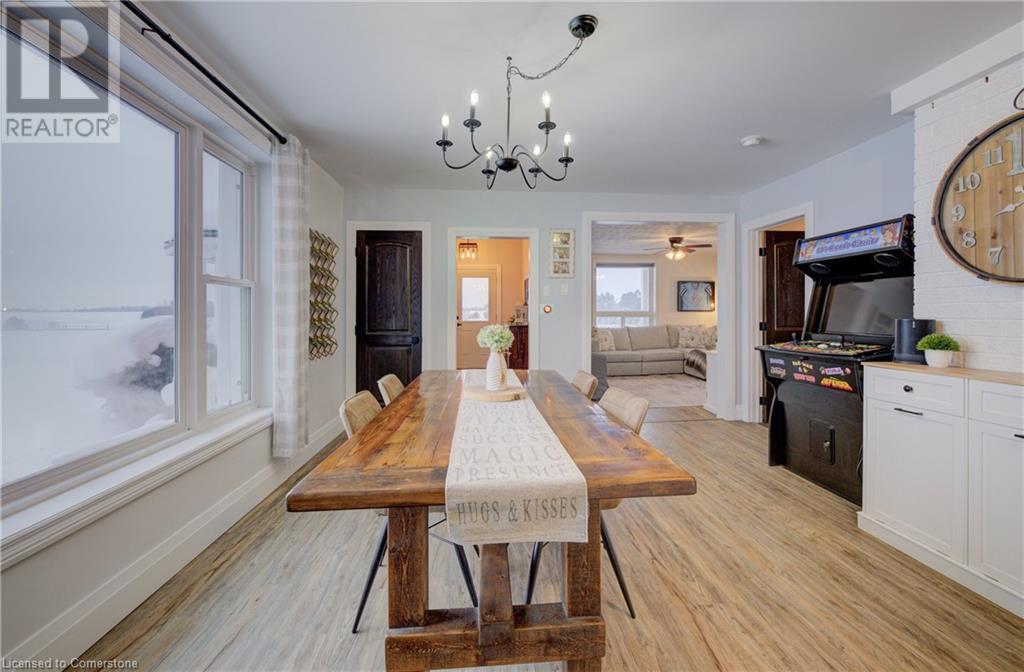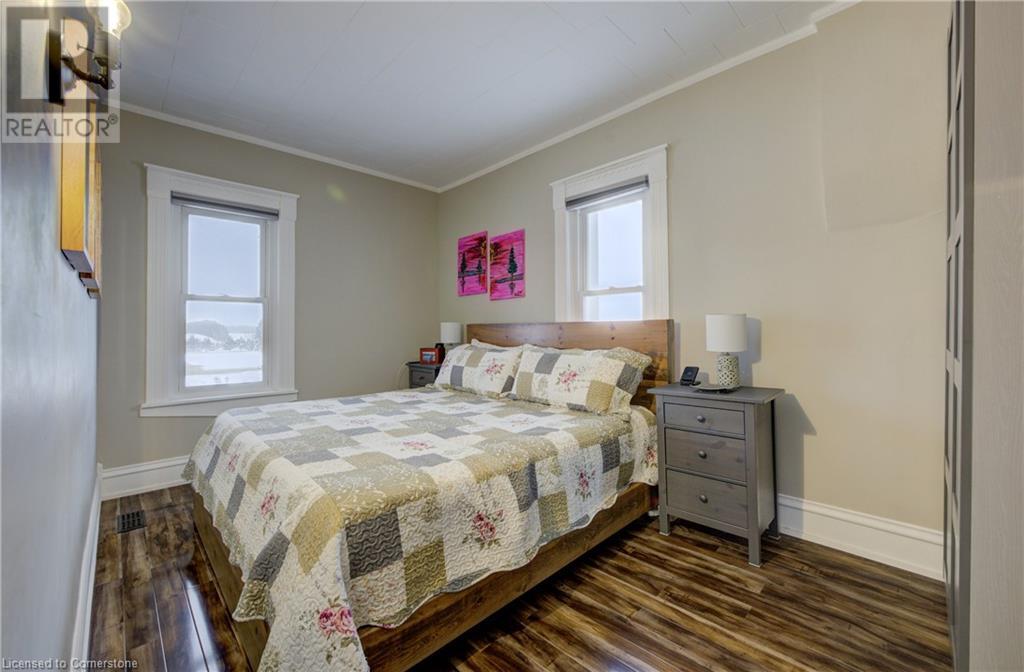3 Bedroom
2 Bathroom
1518 sqft
2 Level
Above Ground Pool
Central Air Conditioning
Forced Air
Acreage
$869,000
Room to roam in the country! Surrounded by rolling farm land, this 3 bedroom, 1.5 bath beautiful country property has plenty of space for the family to play. Beneath the new vinyl siding, the home is double bricked, strapped, foam insulated, and all covered by a 50-year steel roof. Add in a recent high-efficiency propane furnace, spray-foamed basement, updated windows and doors, and this home is warm in the winter, cool in the summer, and efficient all year round! In addition you'll find updated wiring, plumbing, kitchen cabinets, new water filtration system, and a completely renovated main floor bathroom all in the past 3-5 years. For all your tools, toys, and hobbies, the house also offers a large attached double-car garage that is insulated, heated, and clad with trusscore. Outside, enjoy the above ground pool, host guests in the charming cottagey bunkies with hydro and propane heat, or pick a spot on your two acres to build your own large workshop, add a horse barn and pasture, or plant your own gardens. Property zoning is Residential with part agricultural which could allow for some animals. (id:41954)
Property Details
|
MLS® Number
|
40688955 |
|
Property Type
|
Single Family |
|
Communication Type
|
High Speed Internet |
|
Features
|
Southern Exposure, Country Residential |
|
Parking Space Total
|
8 |
|
Pool Type
|
Above Ground Pool |
|
Structure
|
Porch |
Building
|
Bathroom Total
|
2 |
|
Bedrooms Above Ground
|
3 |
|
Bedrooms Total
|
3 |
|
Appliances
|
Dishwasher, Dryer, Microwave, Refrigerator, Stove, Water Softener, Washer, Microwave Built-in, Window Coverings |
|
Architectural Style
|
2 Level |
|
Basement Development
|
Unfinished |
|
Basement Type
|
Full (unfinished) |
|
Constructed Date
|
1905 |
|
Construction Style Attachment
|
Detached |
|
Cooling Type
|
Central Air Conditioning |
|
Exterior Finish
|
Vinyl Siding |
|
Fixture
|
Ceiling Fans |
|
Foundation Type
|
Stone |
|
Half Bath Total
|
1 |
|
Heating Fuel
|
Propane |
|
Heating Type
|
Forced Air |
|
Stories Total
|
2 |
|
Size Interior
|
1518 Sqft |
|
Type
|
House |
|
Utility Water
|
Drilled Well |
Parking
Land
|
Acreage
|
Yes |
|
Sewer
|
Septic System |
|
Size Depth
|
383 Ft |
|
Size Frontage
|
242 Ft |
|
Size Irregular
|
2.21 |
|
Size Total
|
2.21 Ac|2 - 4.99 Acres |
|
Size Total Text
|
2.21 Ac|2 - 4.99 Acres |
|
Zoning Description
|
Ag4 |
Rooms
| Level |
Type |
Length |
Width |
Dimensions |
|
Second Level |
4pc Bathroom |
|
|
8'11'' x 14'8'' |
|
Second Level |
Bedroom |
|
|
10'2'' x 10'10'' |
|
Second Level |
Bedroom |
|
|
108'10'' x 11'1'' |
|
Second Level |
Primary Bedroom |
|
|
8'11'' x 15'0'' |
|
Main Level |
Mud Room |
|
|
8'2'' x 9'2'' |
|
Main Level |
Foyer |
|
|
7'5'' x 13'0'' |
|
Main Level |
Dining Room |
|
|
14'0'' x 10'9'' |
|
Main Level |
2pc Bathroom |
|
|
7'4'' x 8'0'' |
|
Main Level |
Living Room |
|
|
13'11'' x 12'10'' |
|
Main Level |
Kitchen |
|
|
22'0'' x 8'0'' |
Utilities
|
Electricity
|
Available |
|
Telephone
|
Available |
https://www.realtor.ca/real-estate/27791715/43342-amberley-road-wroxeter


















































