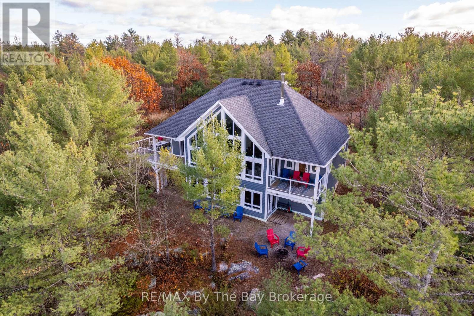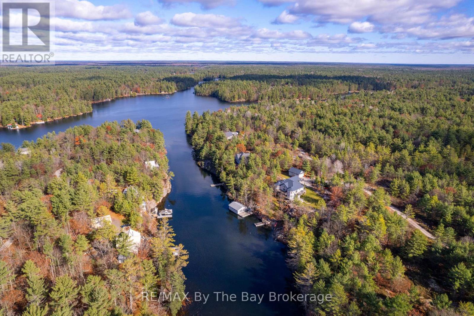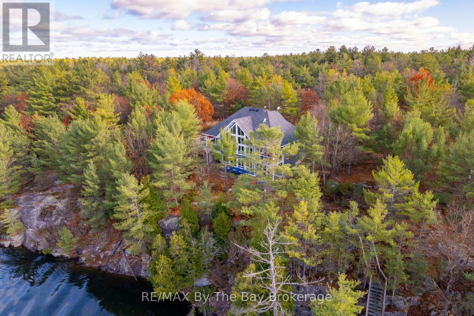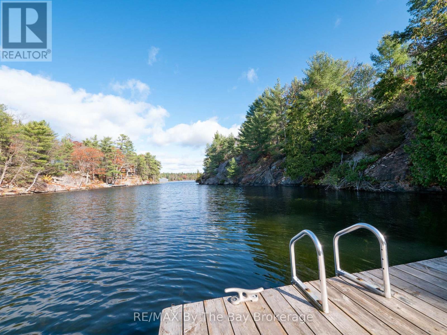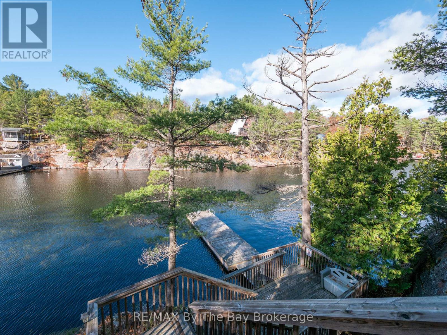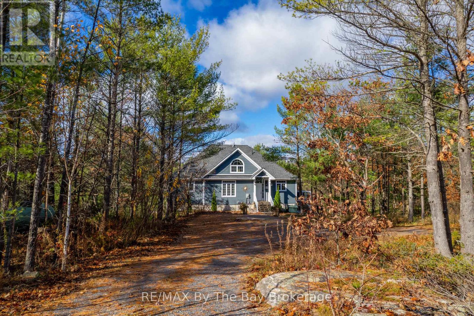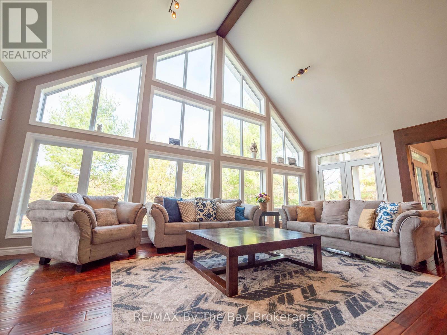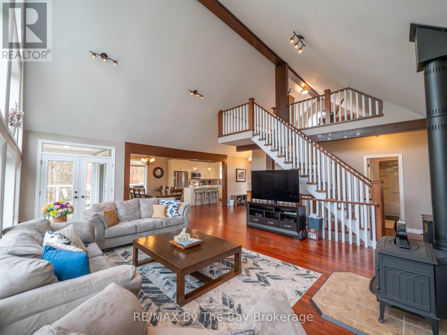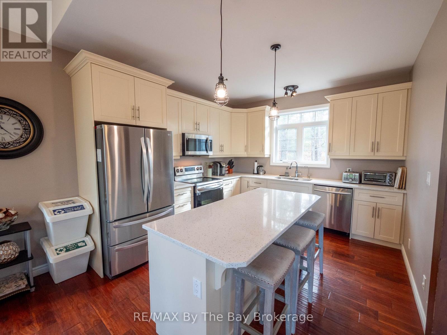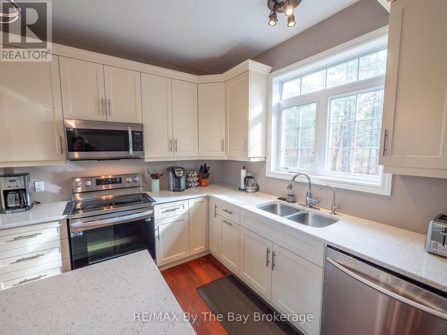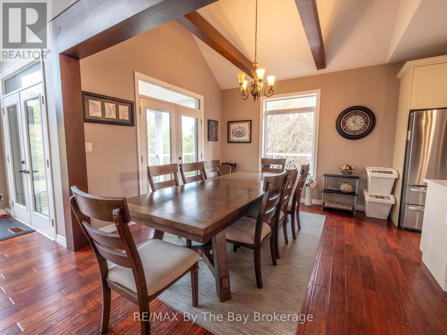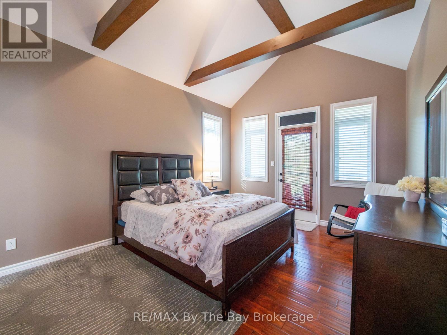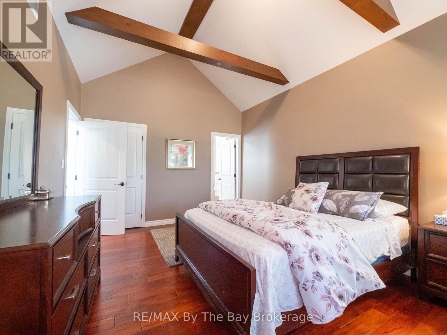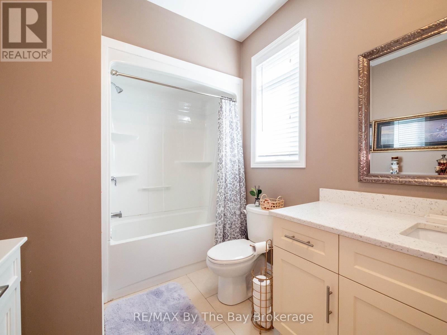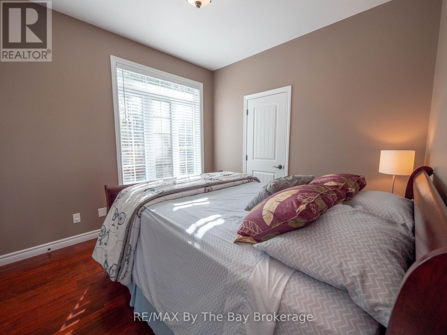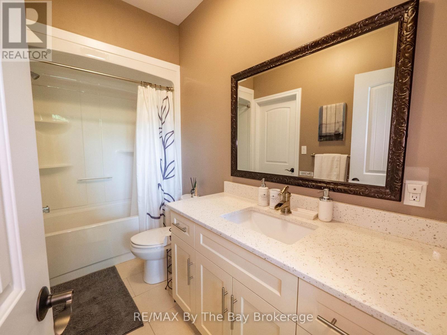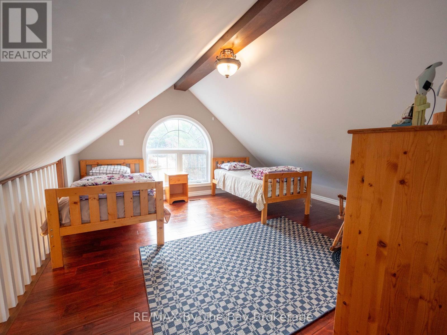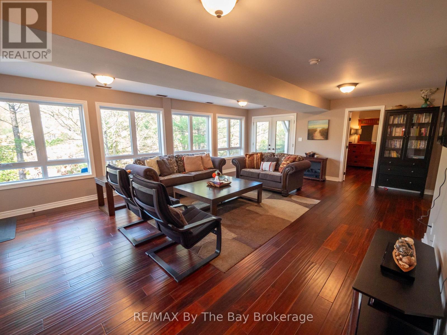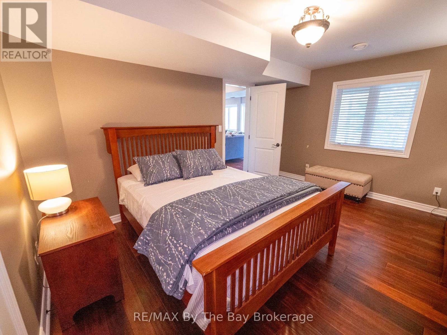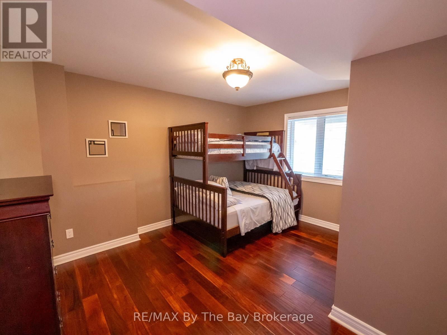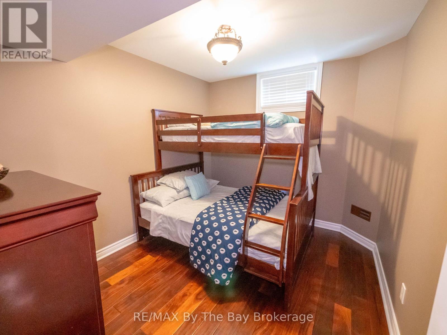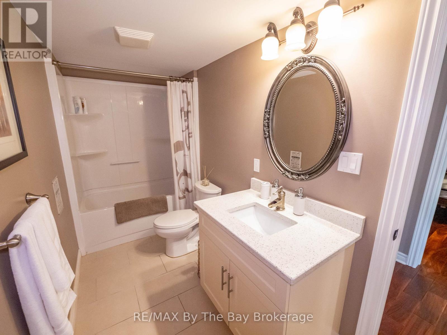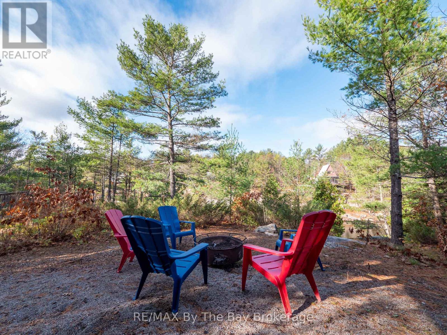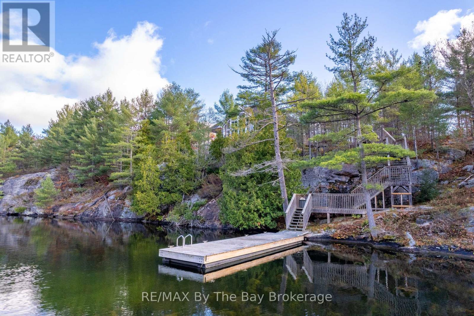5 Bedroom
3 Bathroom
2500 - 3000 sqft
Fireplace
Central Air Conditioning
Forced Air
Waterfront
$1,499,000
Set along a peaceful, sheltered channel of the Severn River, and situated on iconic Canadian Shield granite, this stunning year-round home or cottage blends natural beauty with refined comfort. With 5 bedrooms and nearly 3,000 sq ft of light-filled living space, this thoughtfully designed retreat is crafted to capture the essence of water side living. The open-concept main floor welcomes you with a well-appointed kitchen featuring a breakfast island, flowing seamlessly into the dining area and spacious living room. Floor-to-ceiling windows and a soaring cathedral ceiling frame breathtaking views of the water and surrounding forest, while a cozy wood-burning stove anchors the living space in warmth and charm. Step outside to the L-shaped deck, perfect for morning coffee or evening sunsets over the water. The primary bedroom suite is privately situated just off the living area, complete with a 4-piece ensuite and its own private deck ideal for quiet moments with nature. A second bedroom and full bathroom complete the main level. Upstairs, a loft games area with twin beds provides additional flexibility for guests or kids. The walkout lower level offers even more room to relax or entertain, with a second living area with water views, three additional bedrooms, a bathroom, and a full laundry room. Step outside to the firepit area and soak in the tranquility of this secluded setting. Follow the staircase down to the waters edge, where the view opens up to a spectacular, fjord-like channel an unforgettable backdrop for swimming, kayaking, or simply unwinding. Located just off the main river route, you'll enjoy minimal boat traffic with easy access to the broader Severn River system when you're ready to explore. Whether you're seeking a peaceful retreat, an active outdoor lifestyle, or a multi-season getaway, 4330 Marr Lane delivers. This road-access waterfront gem offers year-round enjoyment and endless opportunities to connect with nature. (id:41954)
Property Details
|
MLS® Number
|
S12386945 |
|
Property Type
|
Single Family |
|
Community Name
|
Coldwater |
|
Easement
|
Easement |
|
Features
|
Wooded Area, Irregular Lot Size, Rocky, Level |
|
Parking Space Total
|
4 |
|
Structure
|
Dock |
|
View Type
|
Direct Water View |
|
Water Front Name
|
Severn River |
|
Water Front Type
|
Waterfront |
Building
|
Bathroom Total
|
3 |
|
Bedrooms Above Ground
|
5 |
|
Bedrooms Total
|
5 |
|
Appliances
|
Dishwasher, Dryer, Microwave, Stove, Washer, Refrigerator |
|
Basement Features
|
Separate Entrance, Walk Out |
|
Basement Type
|
N/a |
|
Construction Style Attachment
|
Detached |
|
Cooling Type
|
Central Air Conditioning |
|
Exterior Finish
|
Wood |
|
Fireplace Present
|
Yes |
|
Fireplace Total
|
1 |
|
Foundation Type
|
Concrete |
|
Heating Fuel
|
Propane |
|
Heating Type
|
Forced Air |
|
Stories Total
|
2 |
|
Size Interior
|
2500 - 3000 Sqft |
|
Type
|
House |
|
Utility Water
|
Lake/river Water Intake |
Parking
Land
|
Access Type
|
Private Road, Private Docking |
|
Acreage
|
No |
|
Sewer
|
Septic System |
|
Size Depth
|
298 Ft ,10 In |
|
Size Frontage
|
265 Ft ,9 In |
|
Size Irregular
|
265.8 X 298.9 Ft |
|
Size Total Text
|
265.8 X 298.9 Ft |
|
Surface Water
|
River/stream |
|
Zoning Description
|
Sr3-13 |
Rooms
| Level |
Type |
Length |
Width |
Dimensions |
|
Lower Level |
Bedroom |
3.61 m |
4.24 m |
3.61 m x 4.24 m |
|
Lower Level |
Bedroom |
3.35 m |
2.67 m |
3.35 m x 2.67 m |
|
Lower Level |
Living Room |
7.37 m |
6.48 m |
7.37 m x 6.48 m |
|
Lower Level |
Bedroom |
3.53 m |
4.57 m |
3.53 m x 4.57 m |
|
Lower Level |
Laundry Room |
3.53 m |
1.65 m |
3.53 m x 1.65 m |
|
Lower Level |
Bathroom |
1.57 m |
3.86 m |
1.57 m x 3.86 m |
|
Main Level |
Primary Bedroom |
3.51 m |
5 m |
3.51 m x 5 m |
|
Main Level |
Living Room |
7.54 m |
9.88 m |
7.54 m x 9.88 m |
|
Main Level |
Bathroom |
3.5 m |
2.29 m |
3.5 m x 2.29 m |
|
Main Level |
Bathroom |
1.55 m |
3.05 m |
1.55 m x 3.05 m |
https://www.realtor.ca/real-estate/28826773/4330-marr-lane-severn-coldwater-coldwater
