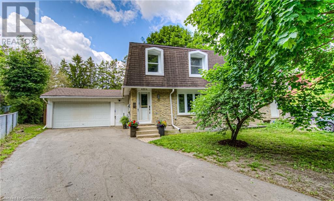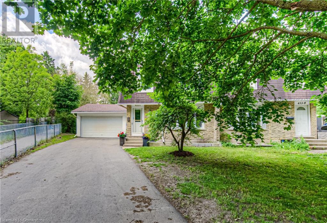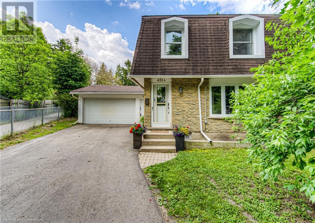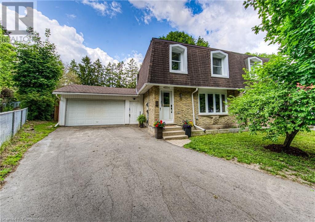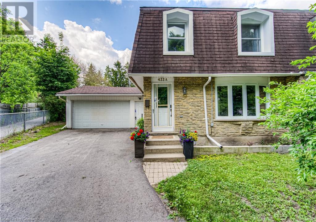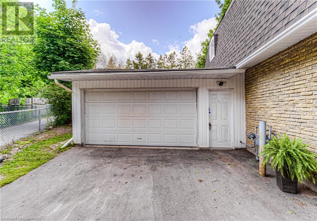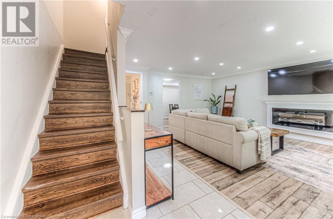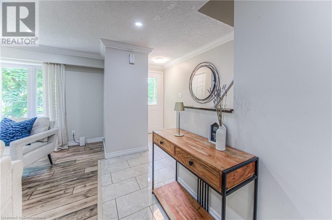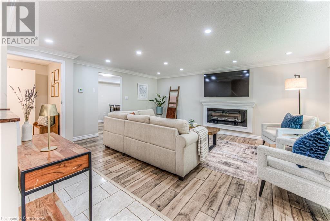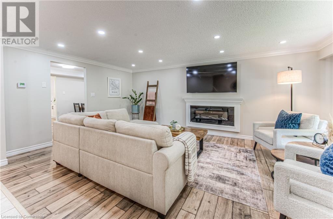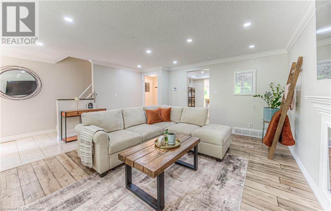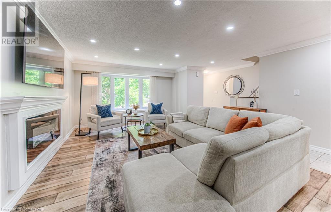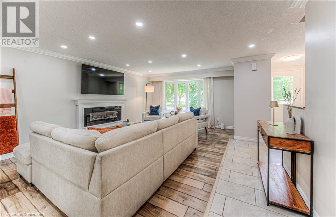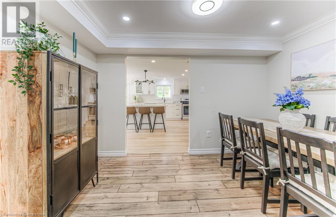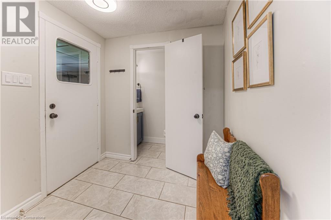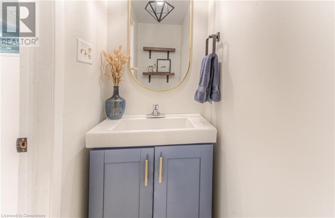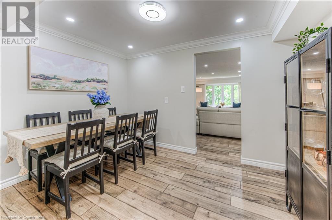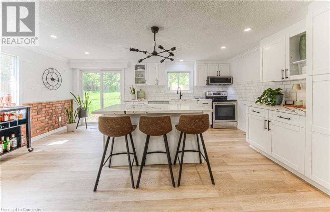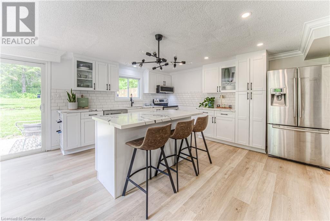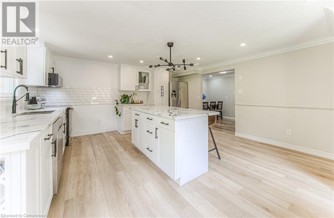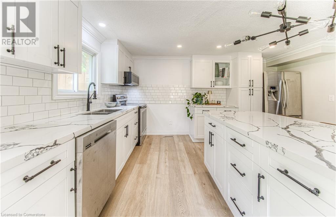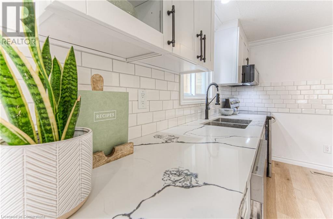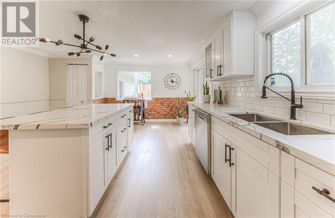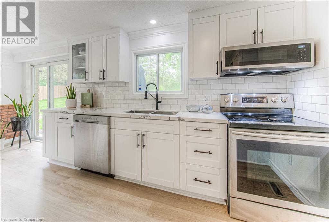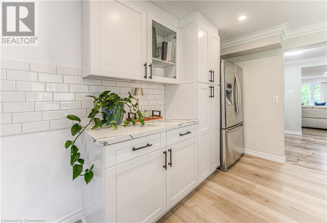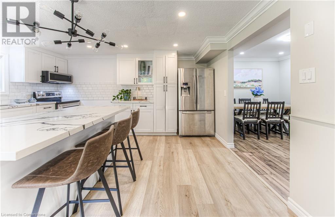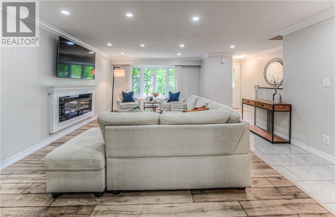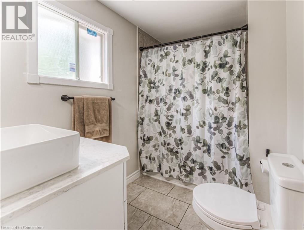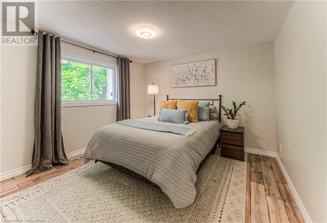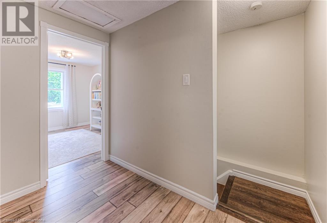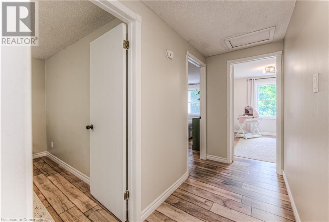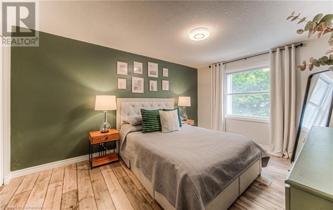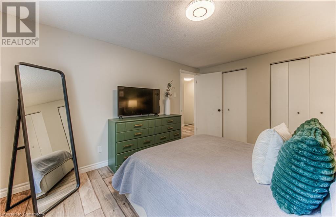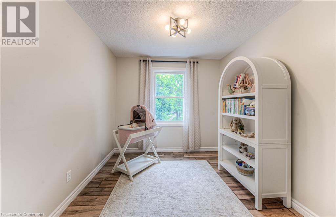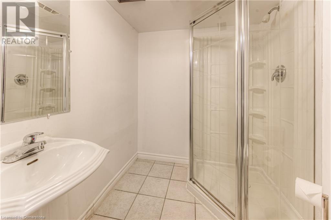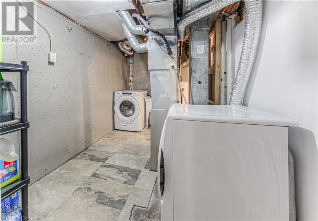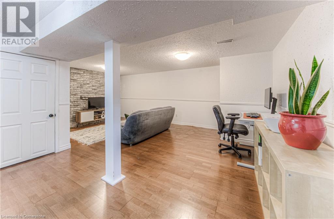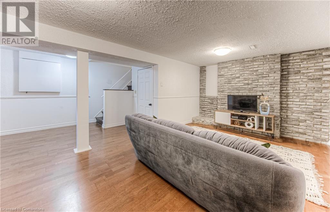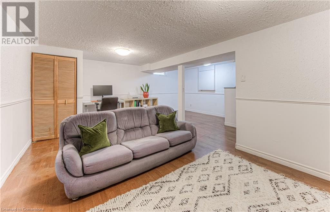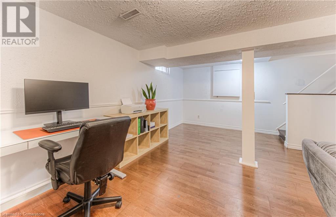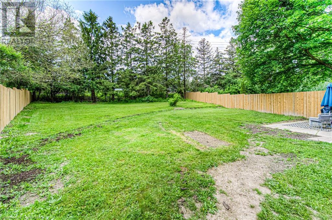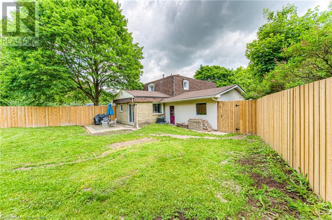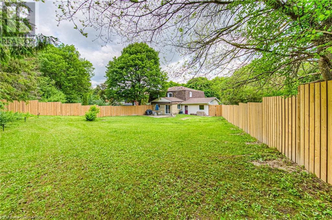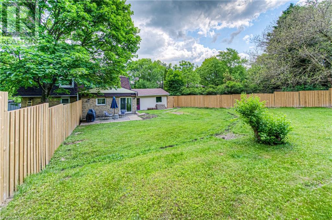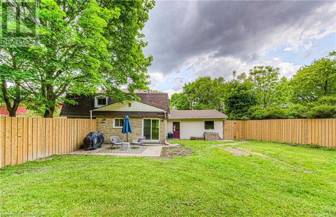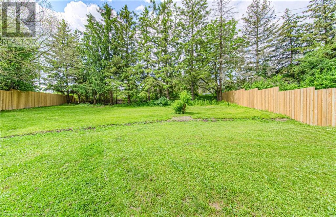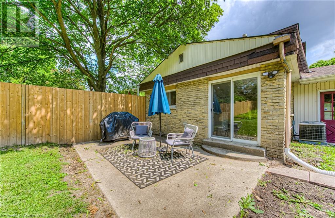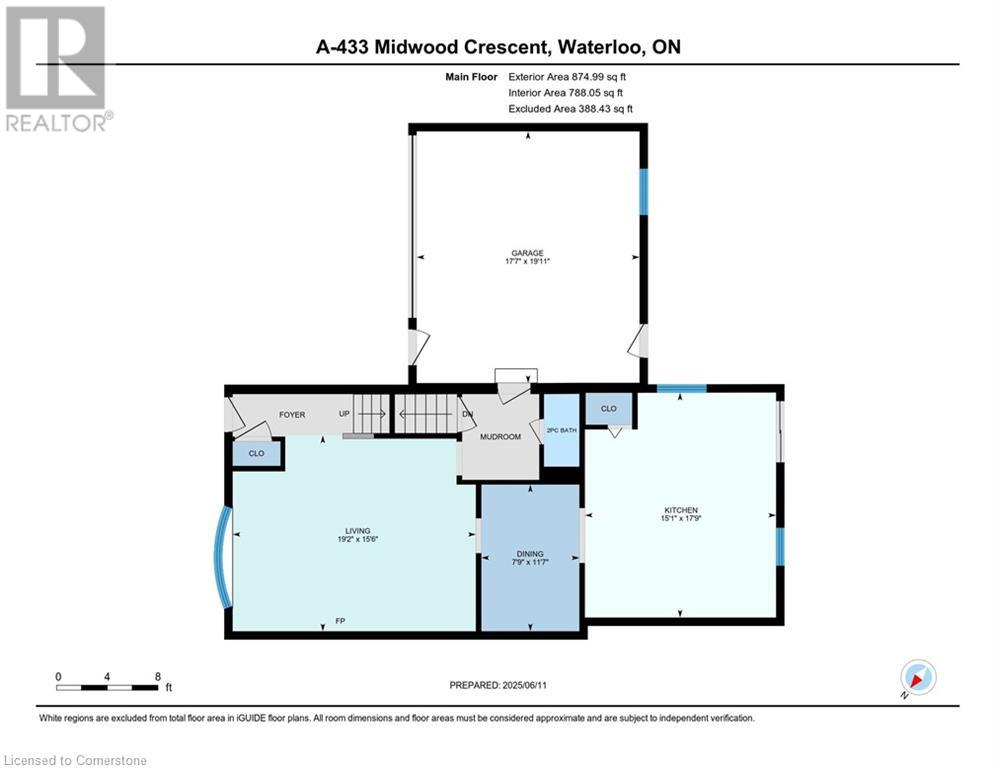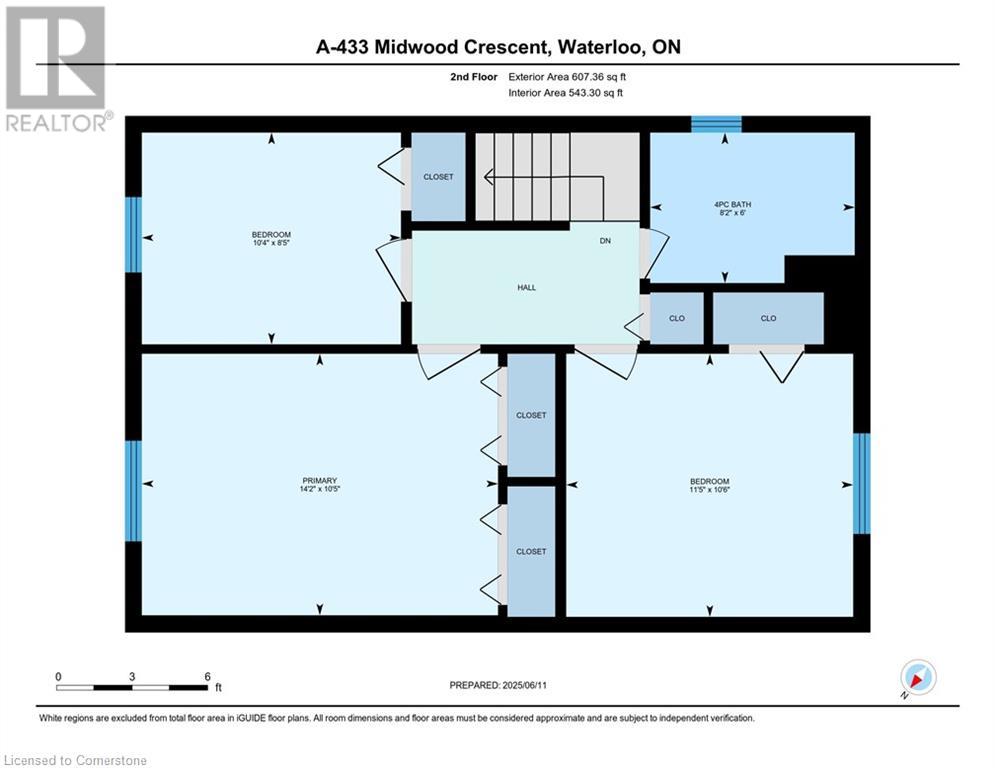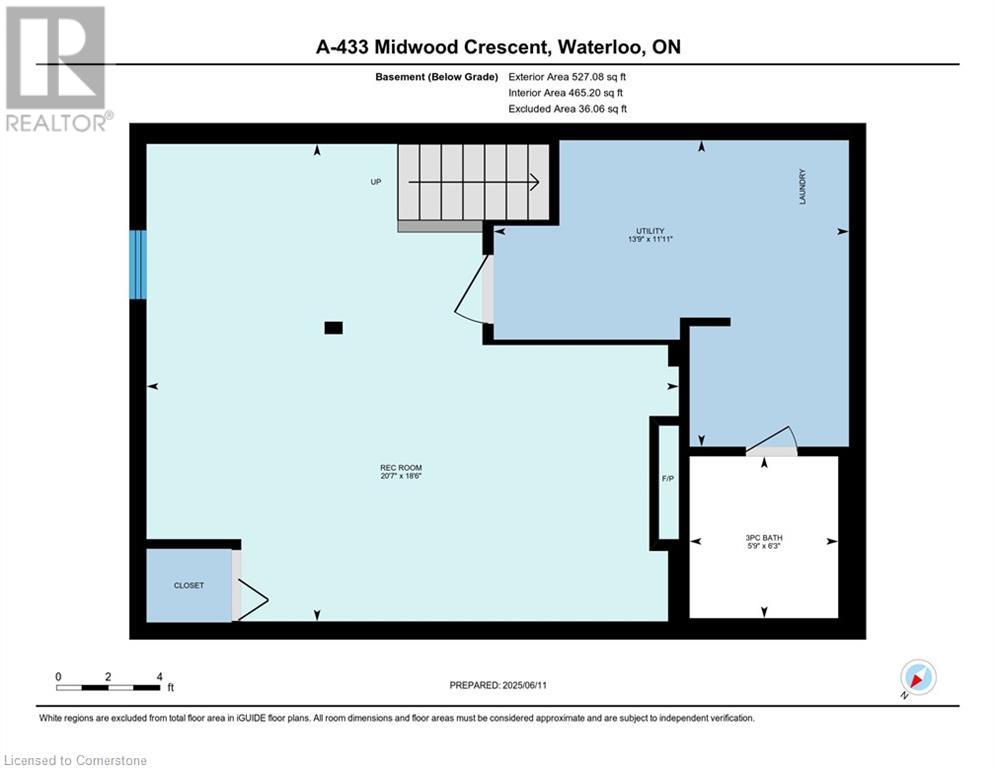3 Bedroom
3 Bathroom
1882 sqft
2 Level
Fireplace
Central Air Conditioning
Forced Air
$679,000
This outstanding semi sits on a massive and private pie-shaped lot on a quiet crescent in west Waterloo close to shopping, schools and public transportation. There have been extensive renovations and updates throughout. The kitchen is bright with an abundance of natural light, white cabinetry and granite countertops with a large center island. The living room is spacious with a gas fireplace and the main floor also includes a separate dining area as well as a two-piece bathroom. There are three good sixed bedrooms upstairs and the basement features a recroom and three-piece bathroom. There is an attached double garage with a long driveway for all of your vehicles. (id:41954)
Property Details
|
MLS® Number
|
40740415 |
|
Property Type
|
Single Family |
|
Amenities Near By
|
Park, Place Of Worship, Playground, Public Transit, Schools, Shopping |
|
Equipment Type
|
None |
|
Features
|
Southern Exposure, Conservation/green Belt |
|
Parking Space Total
|
6 |
|
Rental Equipment Type
|
None |
Building
|
Bathroom Total
|
3 |
|
Bedrooms Above Ground
|
3 |
|
Bedrooms Total
|
3 |
|
Appliances
|
Dishwasher, Dryer, Refrigerator, Stove, Water Softener, Washer, Microwave Built-in, Window Coverings |
|
Architectural Style
|
2 Level |
|
Basement Development
|
Finished |
|
Basement Type
|
Full (finished) |
|
Constructed Date
|
1976 |
|
Construction Style Attachment
|
Semi-detached |
|
Cooling Type
|
Central Air Conditioning |
|
Exterior Finish
|
Aluminum Siding, Brick |
|
Fire Protection
|
Smoke Detectors |
|
Fireplace Fuel
|
Electric |
|
Fireplace Present
|
Yes |
|
Fireplace Total
|
1 |
|
Fireplace Type
|
Other - See Remarks |
|
Half Bath Total
|
1 |
|
Heating Fuel
|
Natural Gas |
|
Heating Type
|
Forced Air |
|
Stories Total
|
2 |
|
Size Interior
|
1882 Sqft |
|
Type
|
House |
|
Utility Water
|
Municipal Water |
Parking
Land
|
Access Type
|
Road Access |
|
Acreage
|
No |
|
Land Amenities
|
Park, Place Of Worship, Playground, Public Transit, Schools, Shopping |
|
Sewer
|
Municipal Sewage System |
|
Size Depth
|
196 Ft |
|
Size Frontage
|
20 Ft |
|
Size Total Text
|
Under 1/2 Acre |
|
Zoning Description
|
R1 |
Rooms
| Level |
Type |
Length |
Width |
Dimensions |
|
Second Level |
Full Bathroom |
|
|
8'2'' x 6'0'' |
|
Second Level |
Bedroom |
|
|
10'4'' x 8'5'' |
|
Second Level |
Bedroom |
|
|
11'5'' x 10'6'' |
|
Second Level |
Primary Bedroom |
|
|
14'2'' x 10'5'' |
|
Basement |
3pc Bathroom |
|
|
6'3'' x 5'9'' |
|
Basement |
Laundry Room |
|
|
13'9'' x 11'11'' |
|
Basement |
Recreation Room |
|
|
20'7'' x 18'6'' |
|
Main Level |
2pc Bathroom |
|
|
5'7'' x 2'8'' |
|
Main Level |
Kitchen |
|
|
17'9'' x 15'1'' |
|
Main Level |
Dining Room |
|
|
11'7'' x 7'7'' |
|
Main Level |
Living Room |
|
|
19'2'' x 15'6'' |
Utilities
|
Cable
|
Available |
|
Electricity
|
Available |
|
Natural Gas
|
Available |
https://www.realtor.ca/real-estate/28458723/433-midwood-crescent-unit-a-waterloo
