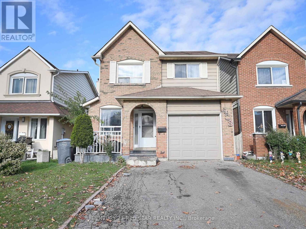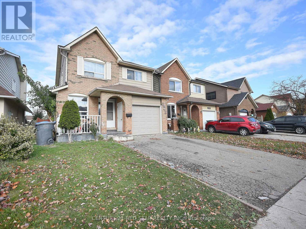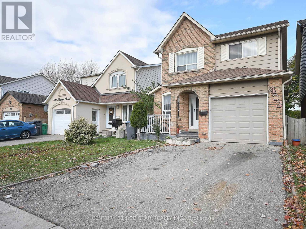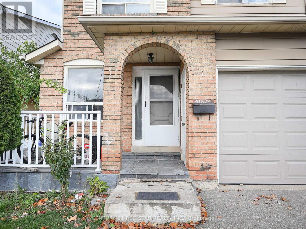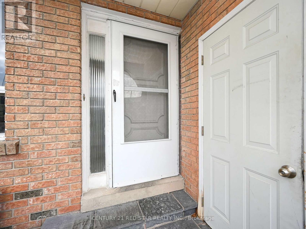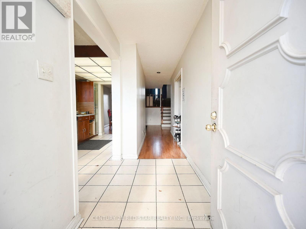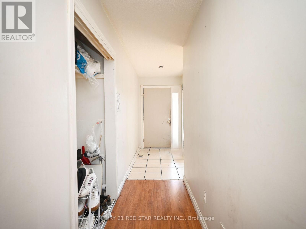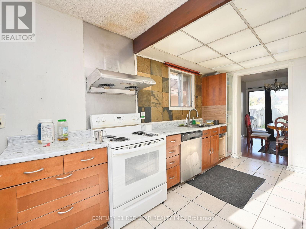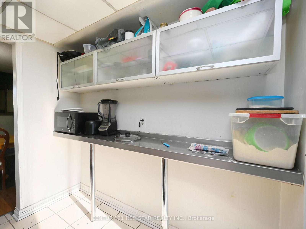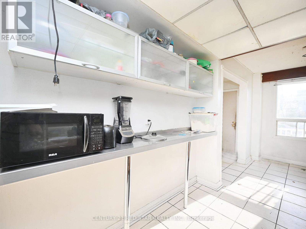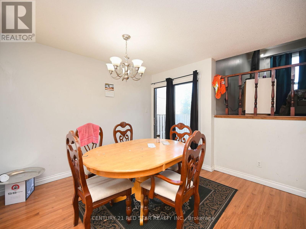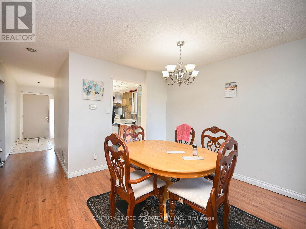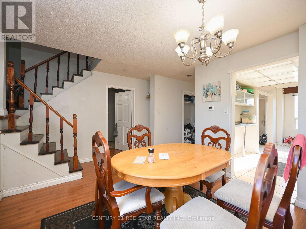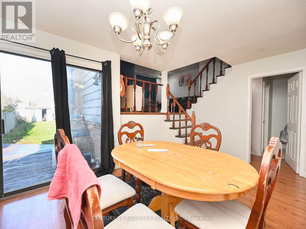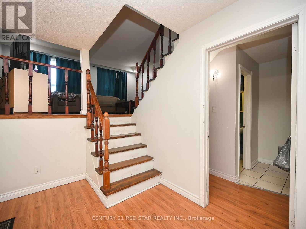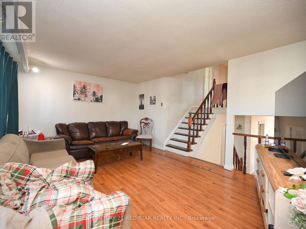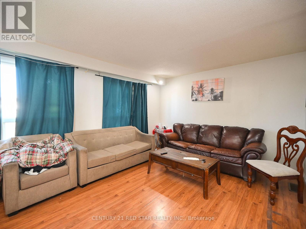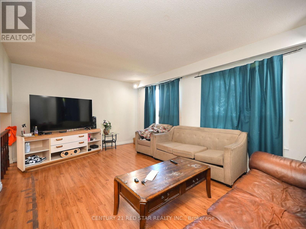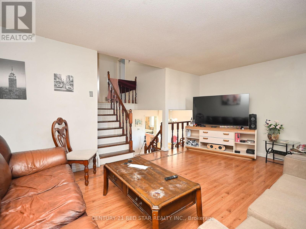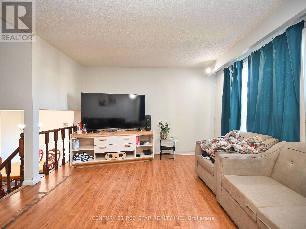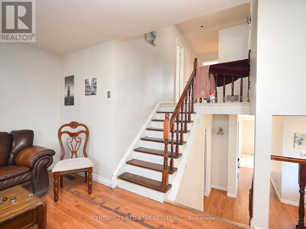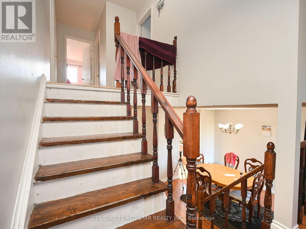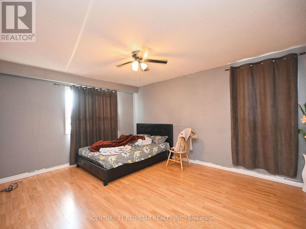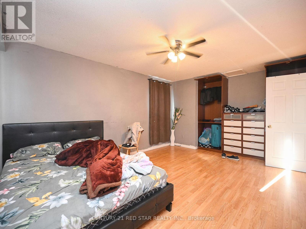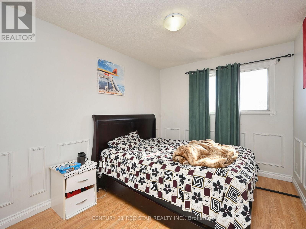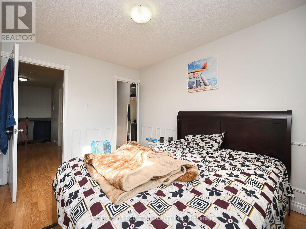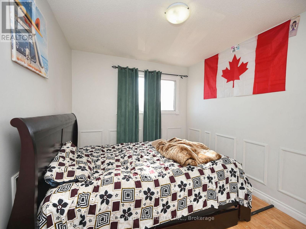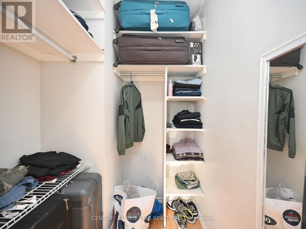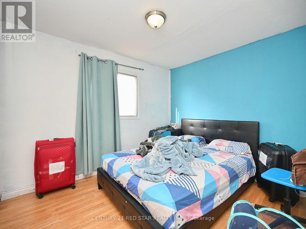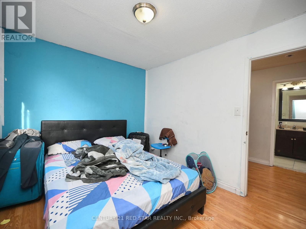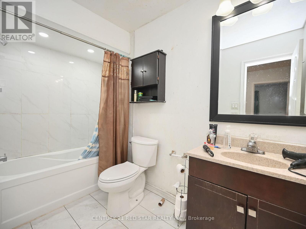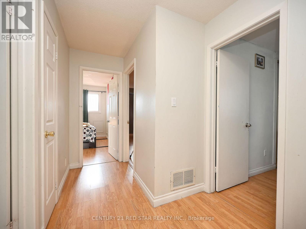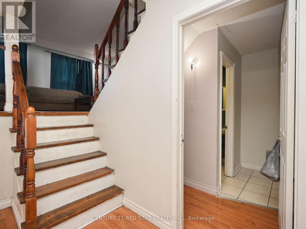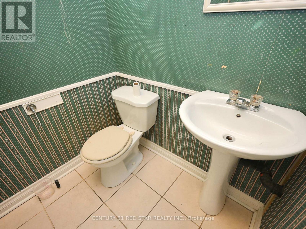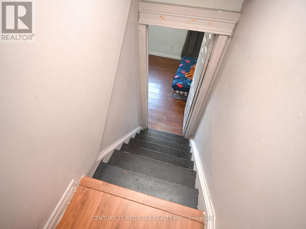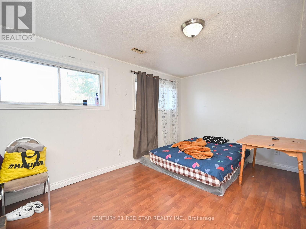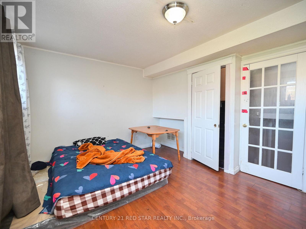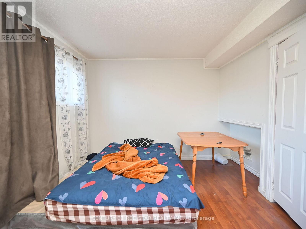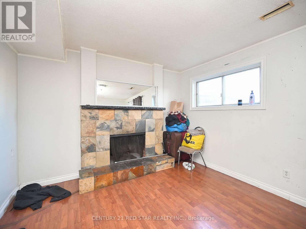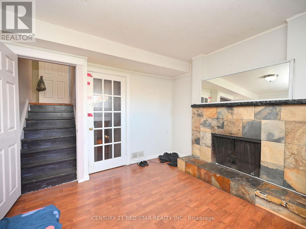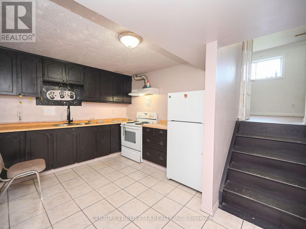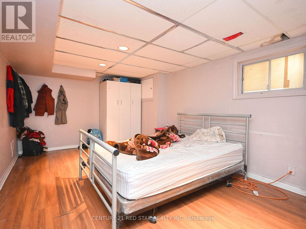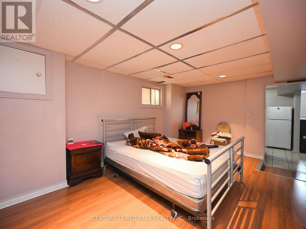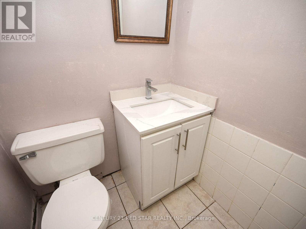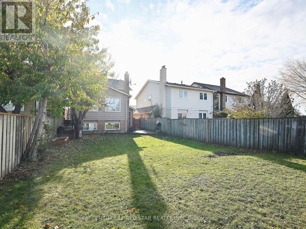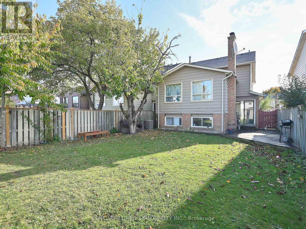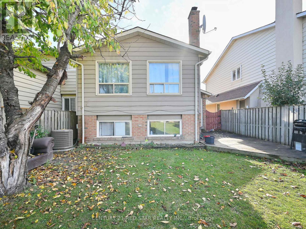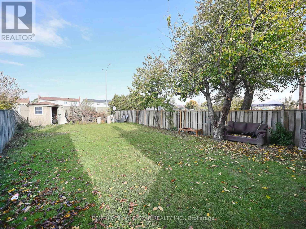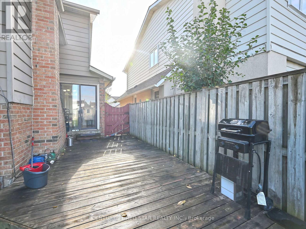433 Hansen Road N Brampton (Madoc), Ontario L6V 3P6
4 Bedroom
3 Bathroom
1100 - 1500 sqft
Fireplace
Central Air Conditioning
Forced Air
$829,999
This bright and spacious home is a fantastic opportunity for both homeowners and savvy investors. Boasting 3 generously sized bedrooms and 3 modern bathrooms, this property offers comfort, style, and functionality. The finished basement apartment features a separate entrance through the garage and is currently tenanted, providing immediate rental income potential. Located in a prime area close to Highway 410, major shopping malls, and public transit. ** This is a linked property.** (id:41954)
Property Details
| MLS® Number | W12359404 |
| Property Type | Single Family |
| Community Name | Madoc |
| Parking Space Total | 3 |
Building
| Bathroom Total | 3 |
| Bedrooms Above Ground | 3 |
| Bedrooms Below Ground | 1 |
| Bedrooms Total | 4 |
| Appliances | Dishwasher, Dryer, Garage Door Opener, Two Stoves, Washer, Window Coverings, Two Refrigerators |
| Basement Development | Finished |
| Basement Features | Separate Entrance |
| Basement Type | N/a (finished) |
| Construction Style Attachment | Detached |
| Construction Style Split Level | Backsplit |
| Cooling Type | Central Air Conditioning |
| Exterior Finish | Brick |
| Fireplace Present | Yes |
| Flooring Type | Laminate |
| Foundation Type | Concrete |
| Half Bath Total | 1 |
| Heating Fuel | Natural Gas |
| Heating Type | Forced Air |
| Size Interior | 1100 - 1500 Sqft |
| Type | House |
| Utility Water | Municipal Water |
Parking
| Garage |
Land
| Acreage | No |
| Sewer | Sanitary Sewer |
| Size Depth | 135 Ft |
| Size Frontage | 30 Ft |
| Size Irregular | 30 X 135 Ft |
| Size Total Text | 30 X 135 Ft |
Rooms
| Level | Type | Length | Width | Dimensions |
|---|---|---|---|---|
| Lower Level | Family Room | 4.65 m | 3.45 m | 4.65 m x 3.45 m |
| Main Level | Dining Room | 5.3 m | 3.46 m | 5.3 m x 3.46 m |
| Main Level | Kitchen | 5.18 m | 7.48 m | 5.18 m x 7.48 m |
| Sub-basement | Kitchen | 4.16 m | 2.96 m | 4.16 m x 2.96 m |
| Sub-basement | Recreational, Games Room | 5.37 m | 3.34 m | 5.37 m x 3.34 m |
| Upper Level | Primary Bedroom | 4.66 m | 3.63 m | 4.66 m x 3.63 m |
| Upper Level | Bedroom 2 | 3.3 m | 2.81 m | 3.3 m x 2.81 m |
| Upper Level | Bedroom 3 | 3.64 m | 2.7 m | 3.64 m x 2.7 m |
| In Between | Living Room | 5.18 m | 3.6 m | 5.18 m x 3.6 m |
https://www.realtor.ca/real-estate/28766476/433-hansen-road-n-brampton-madoc-madoc
Interested?
Contact us for more information
