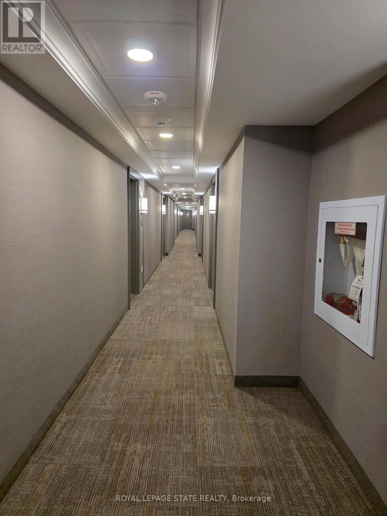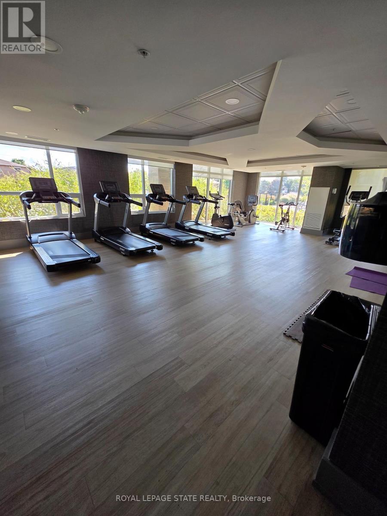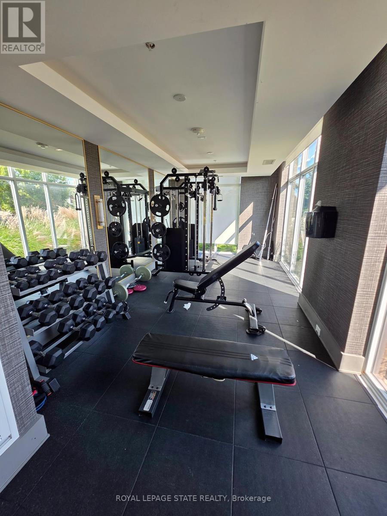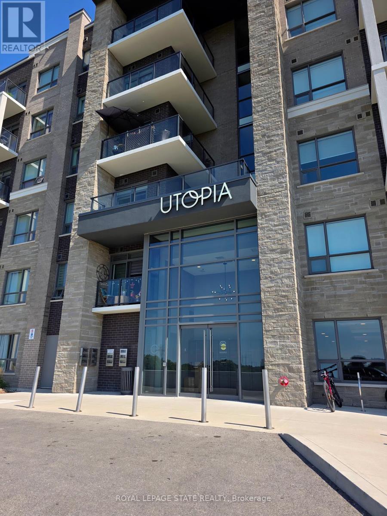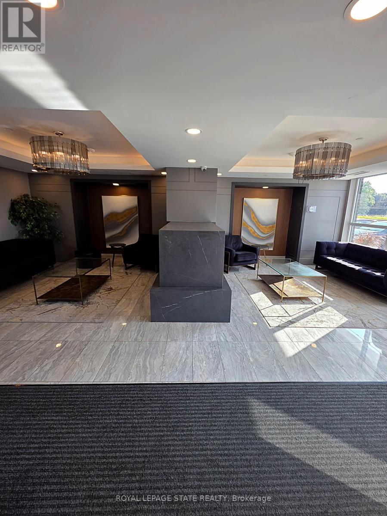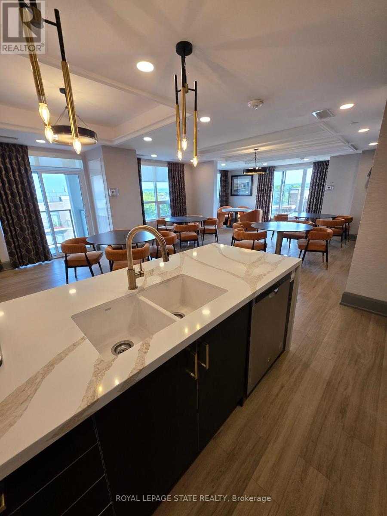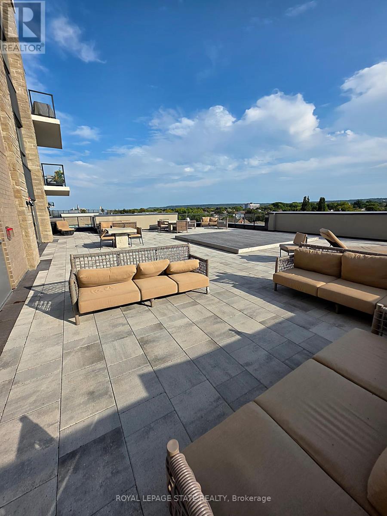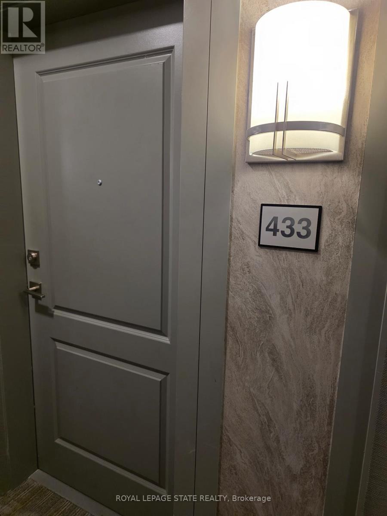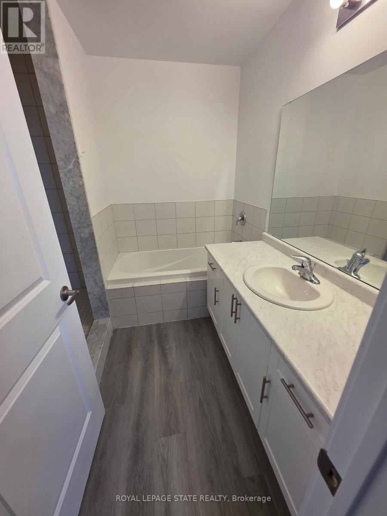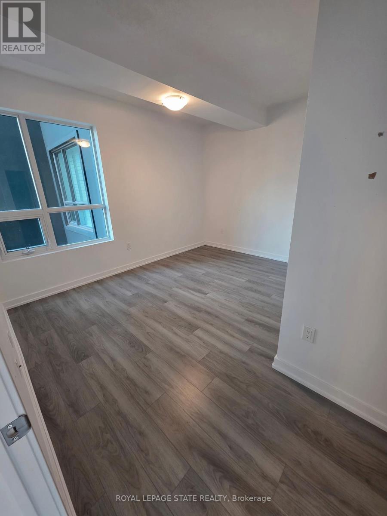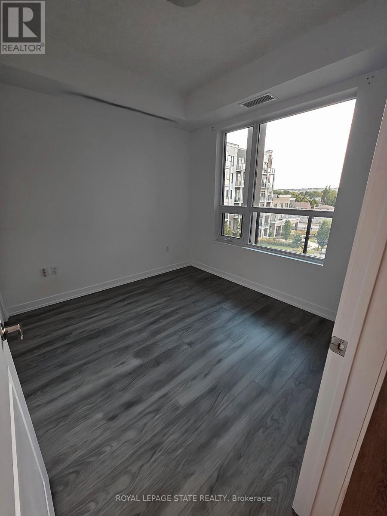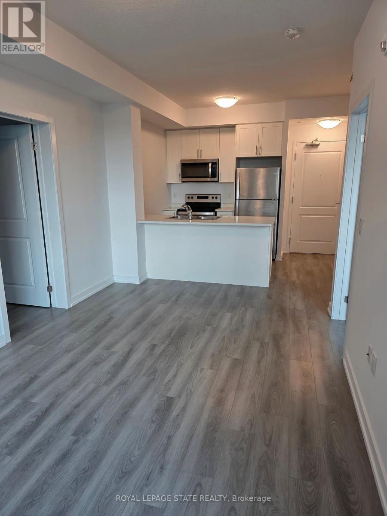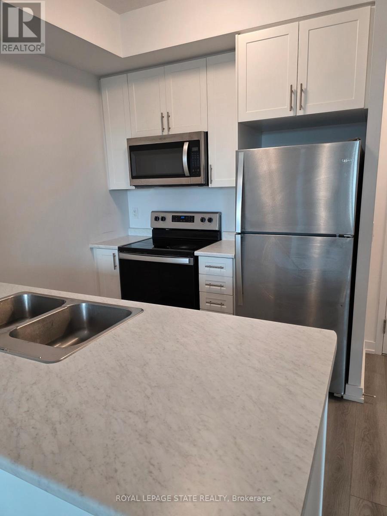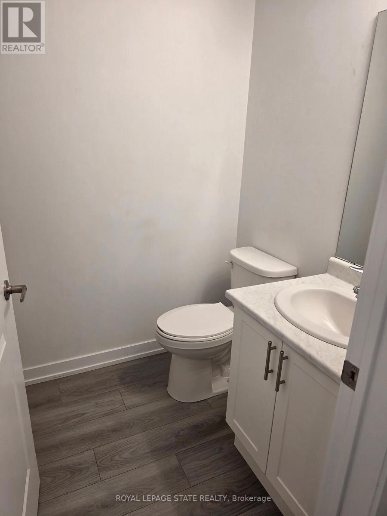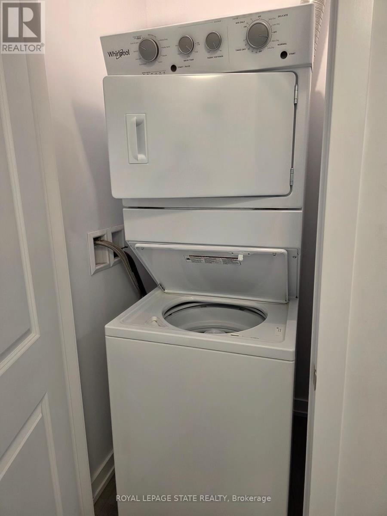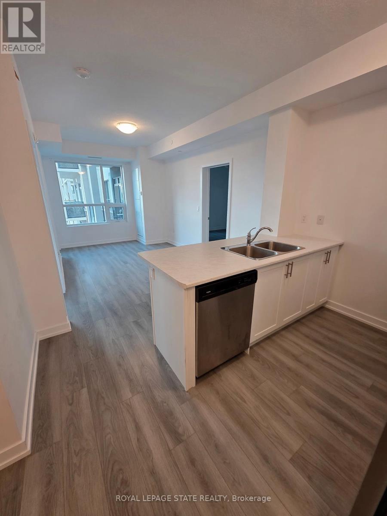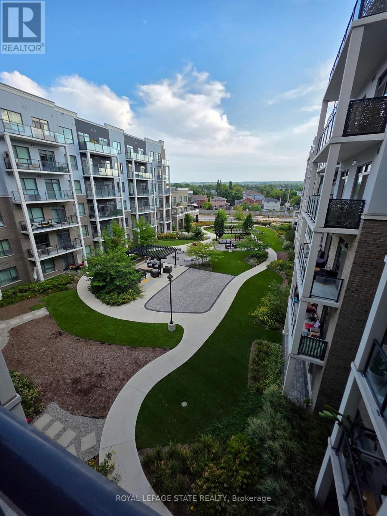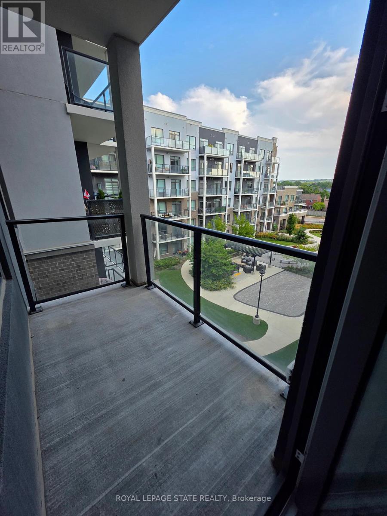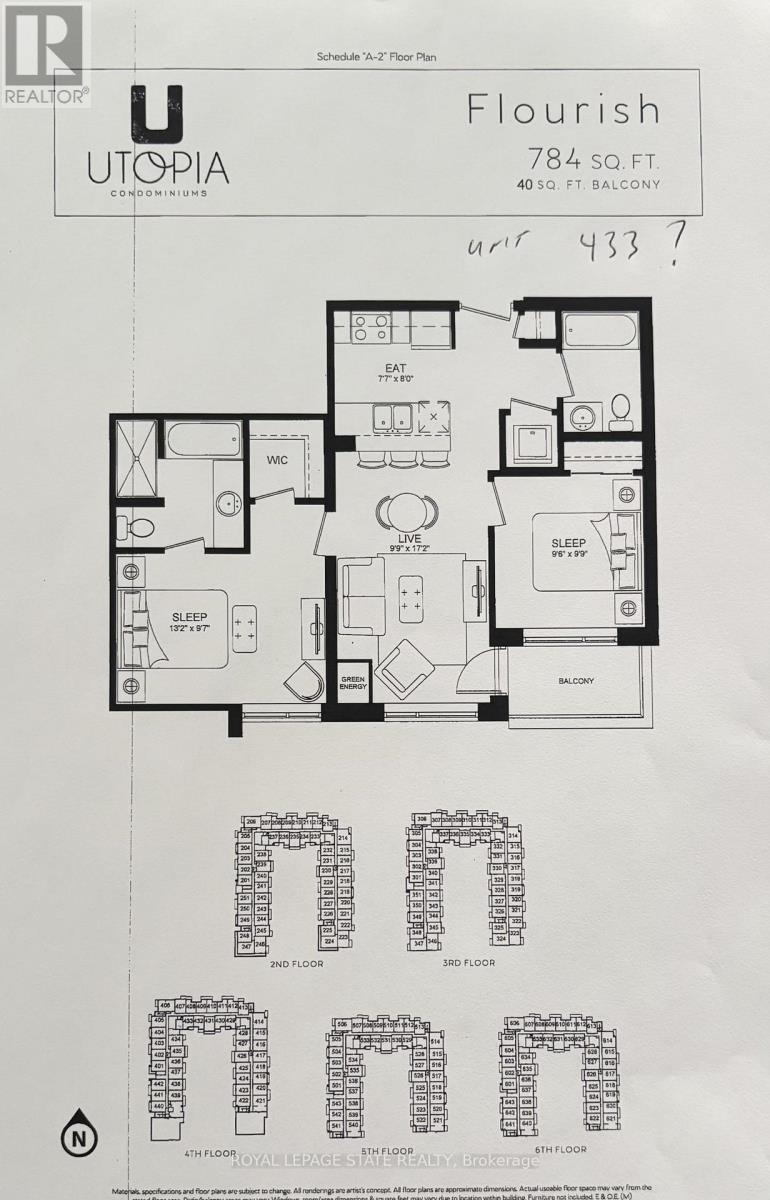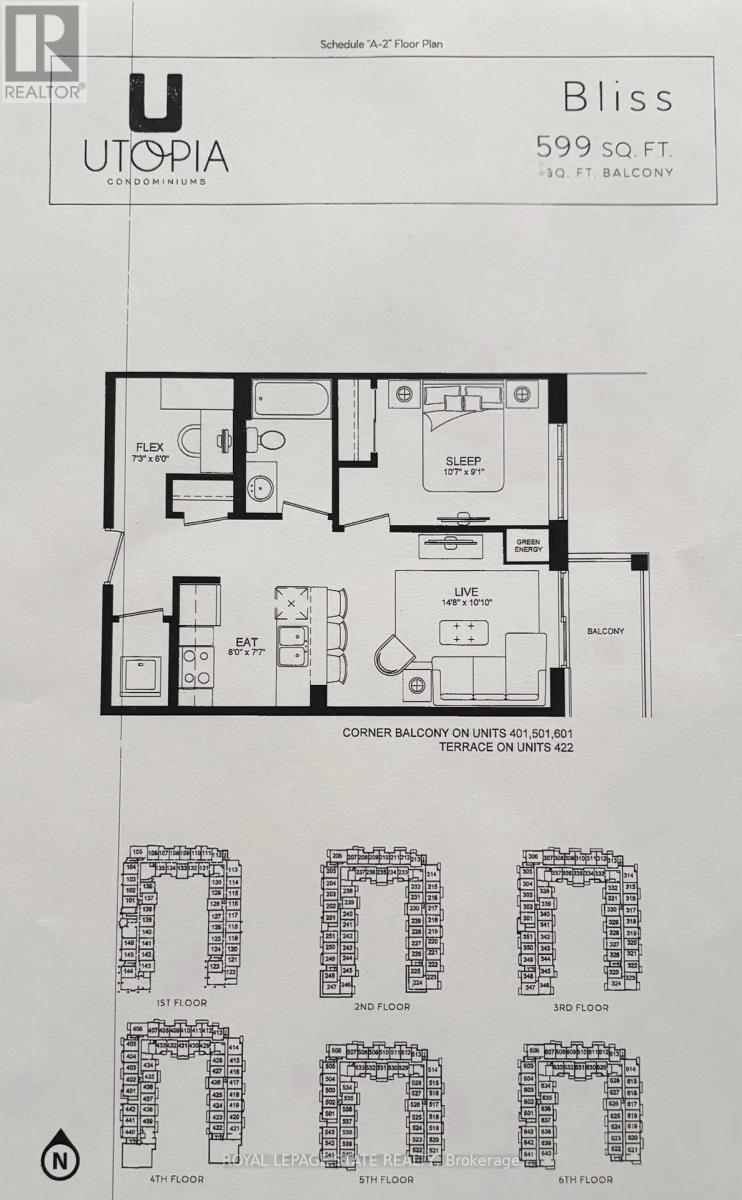433 - 5055 Greenlane Road Lincoln (Lincoln Lake), Ontario L0R 1B3
2 Bedroom
2 Bathroom
700 - 799 sqft
Central Air Conditioning
Forced Air
Landscaped
$495,000Maintenance, Insurance, Common Area Maintenance, Heat, Parking
$482.90 Monthly
Maintenance, Insurance, Common Area Maintenance, Heat, Parking
$482.90 MonthlyWelcome to "Utopia" by New Horizon Development Group! This spacious 2-bedroom 2-bath condo in Beamsville features an open-concept kitchen/living area, ensuite with separate shower, in-suite laundry and unobstructed courtyard views. Features an advanced geothermal heating & cooling system for year-round comfort and efficiency. Building amenities include a party room, fitness centre, rooftop patio and bike storage. Comes with underground parking and a storage locker on the same floor. Conveniently located steps to Sobeys, retail plaza shops, restaurants, QEW access and the future GO station. (id:41954)
Property Details
| MLS® Number | X12404926 |
| Property Type | Single Family |
| Community Name | 981 - Lincoln Lake |
| Amenities Near By | Marina, Schools |
| Community Features | Pet Restrictions |
| Features | Elevator, Balcony, In Suite Laundry |
| Parking Space Total | 1 |
| Structure | Patio(s) |
Building
| Bathroom Total | 2 |
| Bedrooms Above Ground | 2 |
| Bedrooms Total | 2 |
| Age | 0 To 5 Years |
| Amenities | Exercise Centre, Recreation Centre, Party Room, Visitor Parking, Separate Heating Controls, Storage - Locker |
| Appliances | Garage Door Opener Remote(s), Intercom, Water Heater, Dishwasher, Dryer, Garage Door Opener, Microwave, Stove, Washer, Refrigerator |
| Cooling Type | Central Air Conditioning |
| Exterior Finish | Stucco, Aluminum Siding |
| Flooring Type | Laminate |
| Foundation Type | Poured Concrete |
| Heating Type | Forced Air |
| Size Interior | 700 - 799 Sqft |
| Type | Apartment |
Parking
| Underground | |
| Garage |
Land
| Acreage | No |
| Land Amenities | Marina, Schools |
| Landscape Features | Landscaped |
| Zoning Description | Gc |
Rooms
| Level | Type | Length | Width | Dimensions |
|---|---|---|---|---|
| Main Level | Kitchen | 2.31 m | 2.44 m | 2.31 m x 2.44 m |
| Main Level | Living Room | 2.97 m | 5.23 m | 2.97 m x 5.23 m |
| Main Level | Bedroom | 4.01 m | 2.92 m | 4.01 m x 2.92 m |
| Main Level | Bedroom | 2.9 m | 2.97 m | 2.9 m x 2.97 m |
Interested?
Contact us for more information
