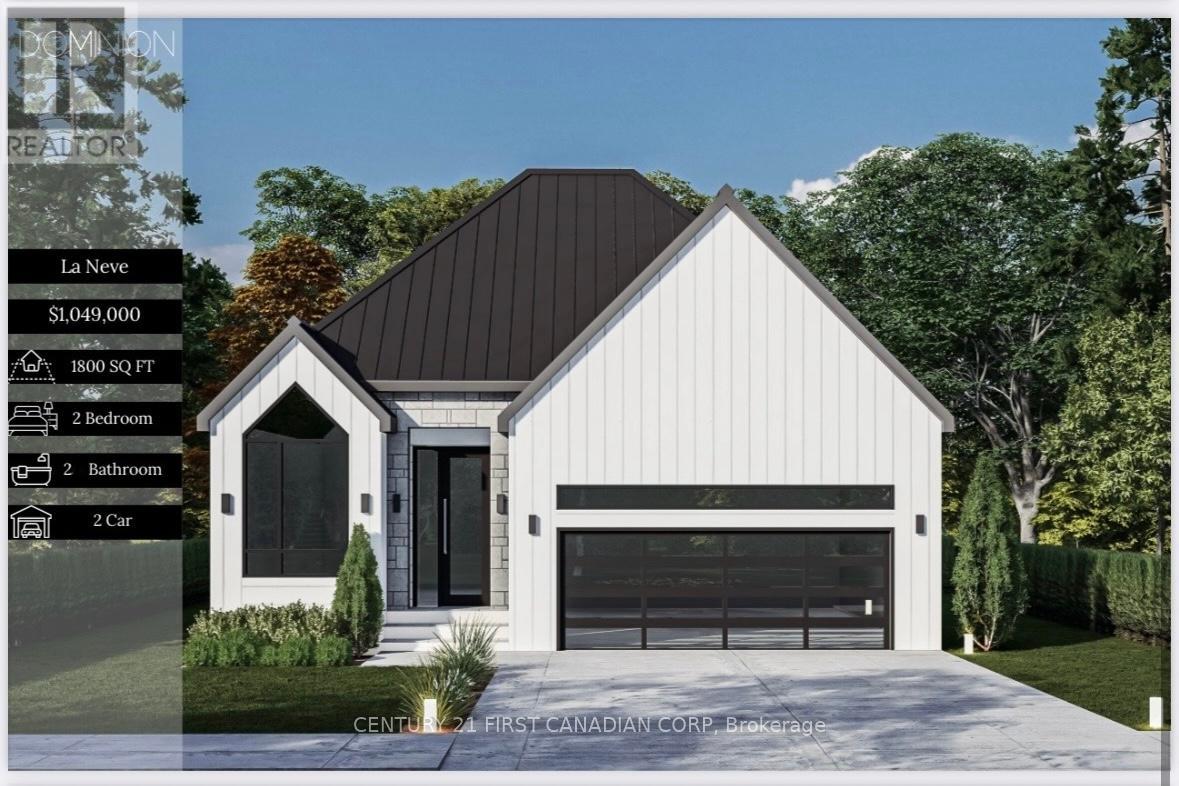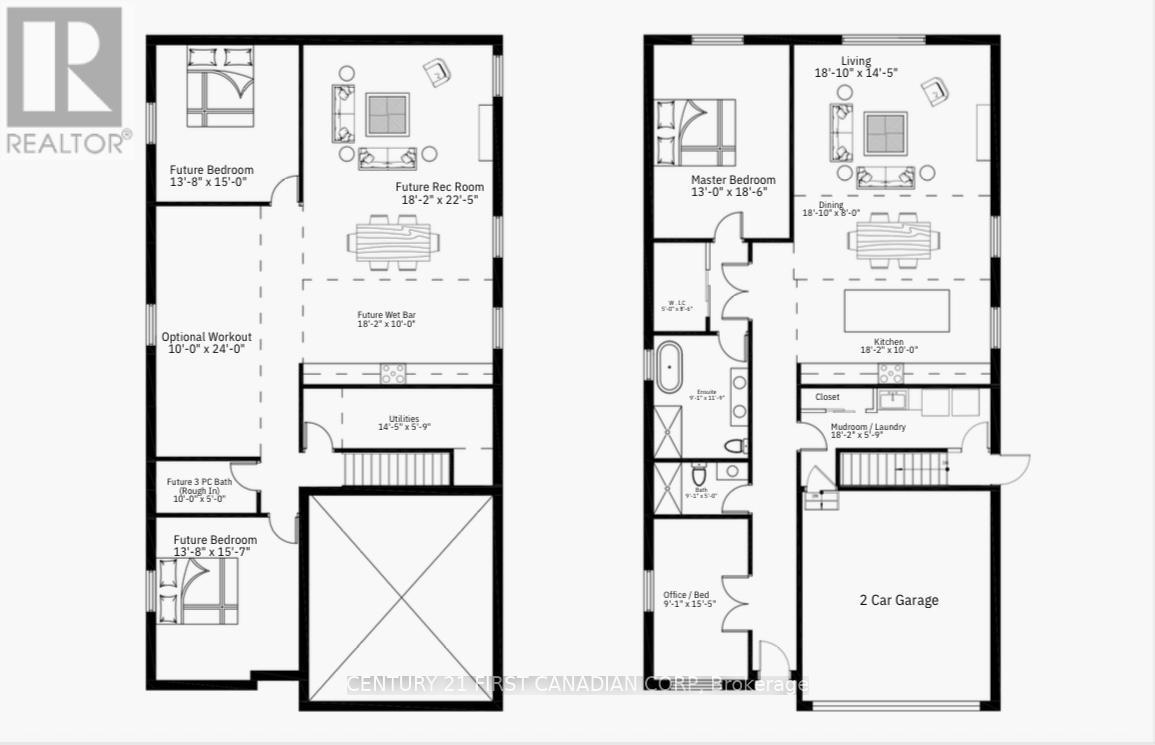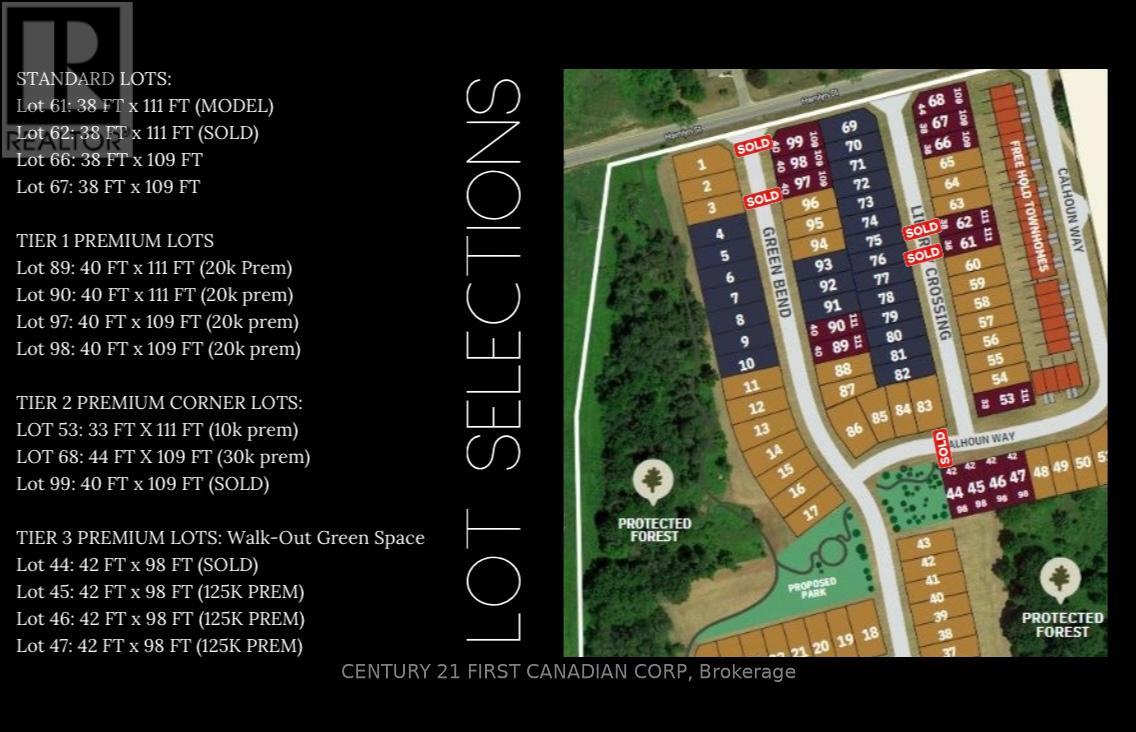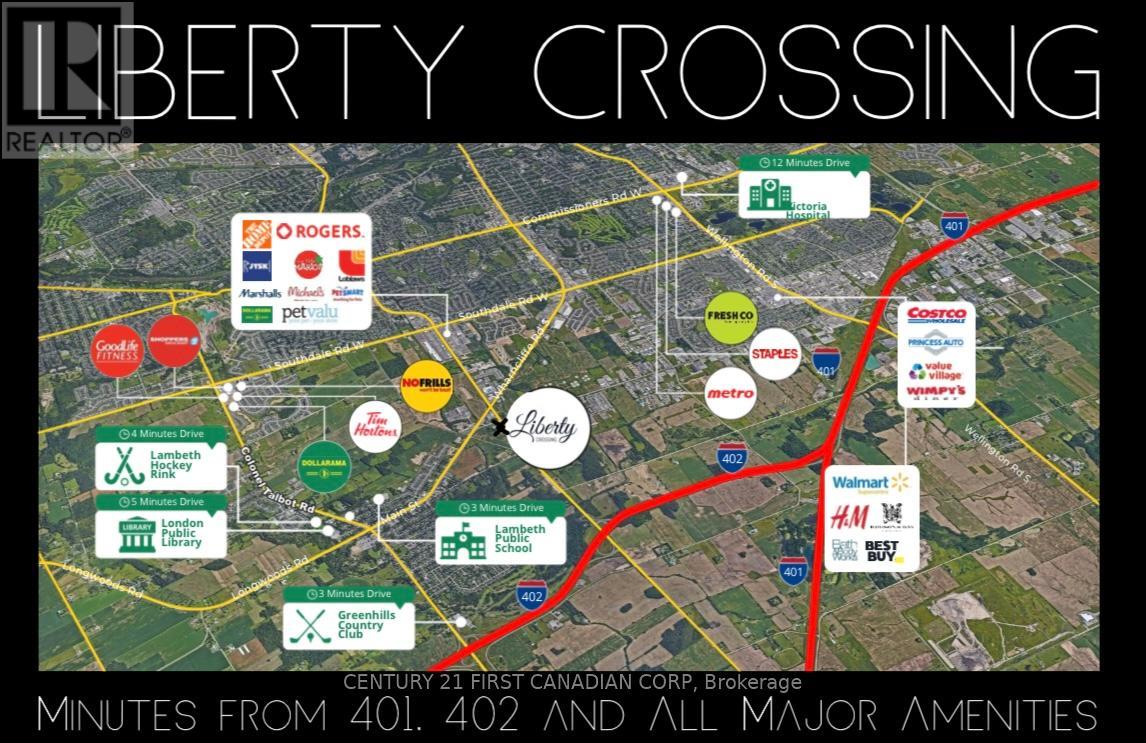2 Bedroom
2 Bathroom
1500 - 2000 sqft
Bungalow
Fireplace
Central Air Conditioning
Forced Air
$1,049,000
To Be Built The La Neve Model! This stunning 1,800 sq. ft. modern bungalow offers the perfect blend of style and functionality with 2 bedrooms, 2 bathrooms, and a spacious double car garage. Featuring a sleek contemporary exterior, oversized windows, and an open-concept floor plan, this home is designed for both everyday living and entertaining. The luxurious primary suite includes a spa-like ensuite and walk-in closet, while the second bedroom provides flexibility for guests, family, or a home office. With construction yet to begin, you will have the opportunity to personalize select finishes to match your lifestyle and create a home that's truly your own. Prime Location Liberty Crossing Nestled in one of London's most sought-after communities, Liberty Crossing offers the convenience of being just minutes from Highways 401 & 402 and close to all major amenities including shopping, dining, schools, parks, and hospitals. Don't miss your chance to secure this pre-construction opportunity and enjoy modern elegance, thoughtful design, and exceptional craftsmanship in the La Neve model. (id:41954)
Property Details
|
MLS® Number
|
X12378897 |
|
Property Type
|
Single Family |
|
Community Name
|
South V |
|
Equipment Type
|
Water Heater |
|
Features
|
Carpet Free, Sump Pump |
|
Parking Space Total
|
4 |
|
Rental Equipment Type
|
Water Heater |
Building
|
Bathroom Total
|
2 |
|
Bedrooms Above Ground
|
2 |
|
Bedrooms Total
|
2 |
|
Amenities
|
Fireplace(s) |
|
Appliances
|
Garage Door Opener Remote(s) |
|
Architectural Style
|
Bungalow |
|
Basement Development
|
Unfinished |
|
Basement Features
|
Separate Entrance |
|
Basement Type
|
N/a (unfinished) |
|
Construction Style Attachment
|
Detached |
|
Cooling Type
|
Central Air Conditioning |
|
Exterior Finish
|
Brick, Stone |
|
Fireplace Present
|
Yes |
|
Foundation Type
|
Poured Concrete |
|
Heating Fuel
|
Natural Gas |
|
Heating Type
|
Forced Air |
|
Stories Total
|
1 |
|
Size Interior
|
1500 - 2000 Sqft |
|
Type
|
House |
|
Utility Water
|
Municipal Water |
Parking
Land
|
Acreage
|
No |
|
Sewer
|
Sanitary Sewer |
|
Size Depth
|
98 Ft ,8 In |
|
Size Frontage
|
42 Ft ,1 In |
|
Size Irregular
|
42.1 X 98.7 Ft |
|
Size Total Text
|
42.1 X 98.7 Ft |
Rooms
| Level |
Type |
Length |
Width |
Dimensions |
|
Main Level |
Primary Bedroom |
3.96 m |
5.7 m |
3.96 m x 5.7 m |
|
Main Level |
Bedroom 2 |
2.77 m |
4.72 m |
2.77 m x 4.72 m |
|
Main Level |
Living Room |
5.51 m |
4.42 m |
5.51 m x 4.42 m |
|
Main Level |
Dining Room |
5.52 m |
2.43 m |
5.52 m x 2.43 m |
|
Main Level |
Kitchen |
5.54 m |
3.05 m |
5.54 m x 3.05 m |
|
Main Level |
Bathroom |
2.77 m |
3.41 m |
2.77 m x 3.41 m |
|
Main Level |
Bathroom |
2.8 m |
1.52 m |
2.8 m x 1.52 m |
https://www.realtor.ca/real-estate/28809002/4324-calhoun-way-london-south-south-v-south-v





