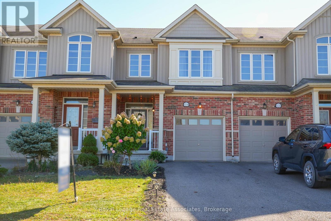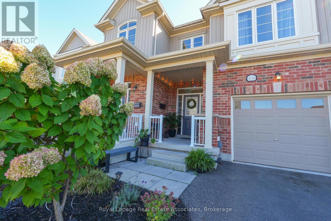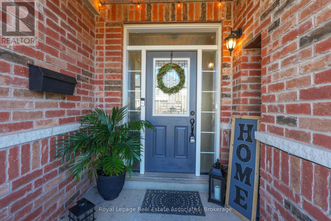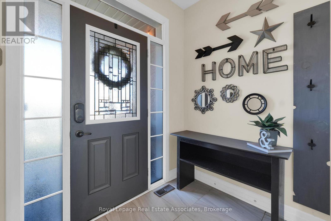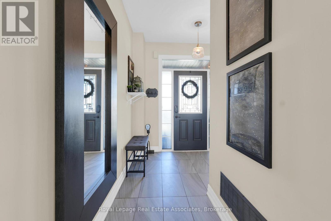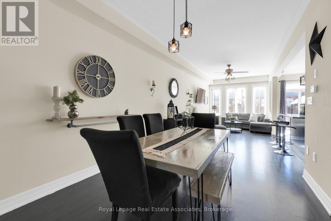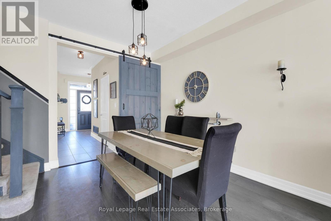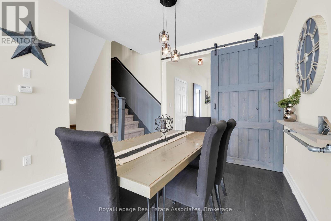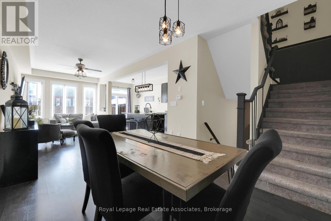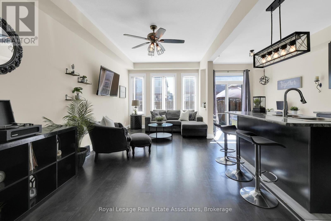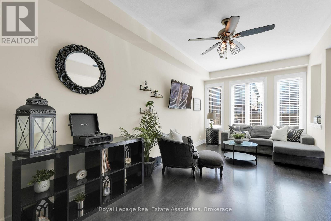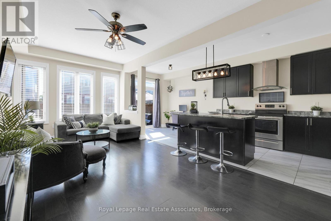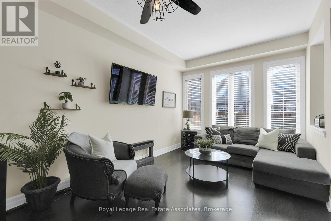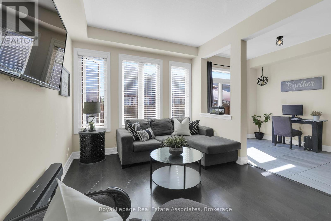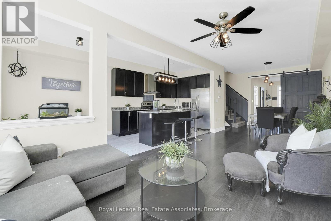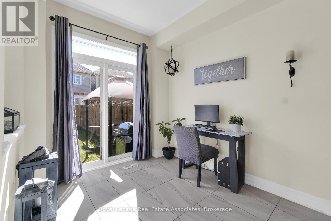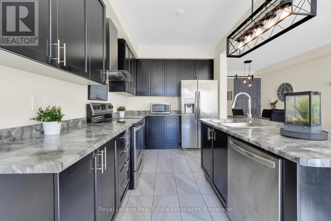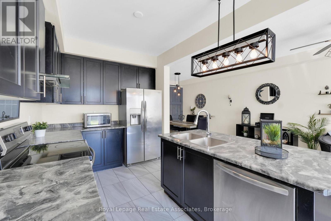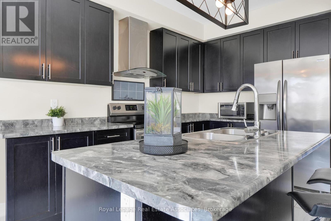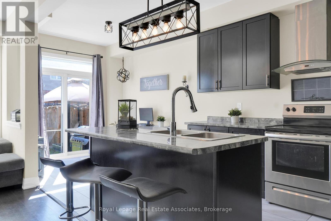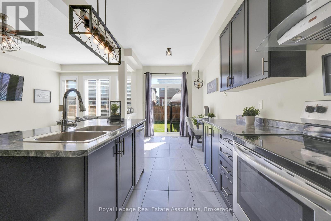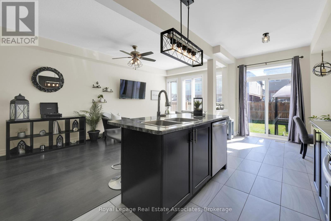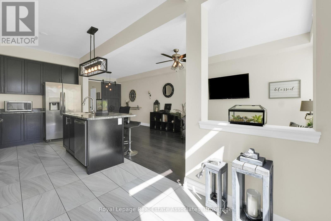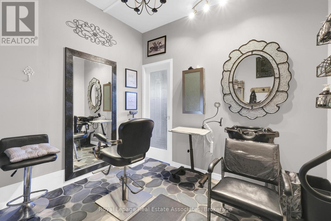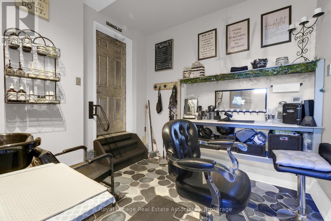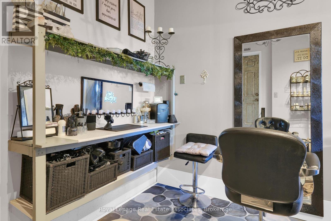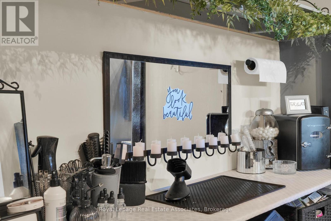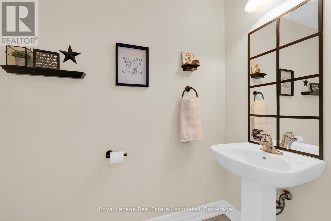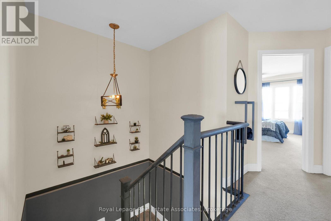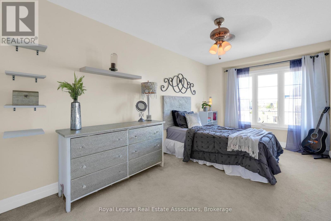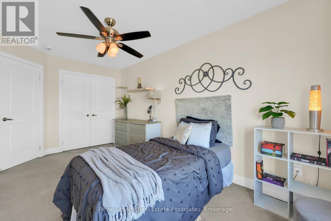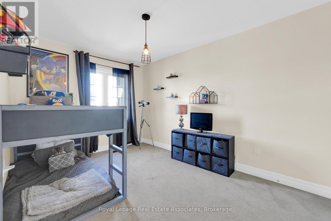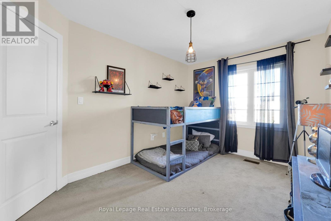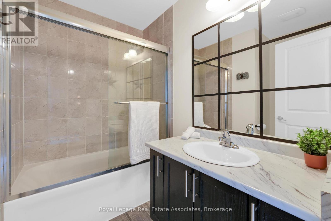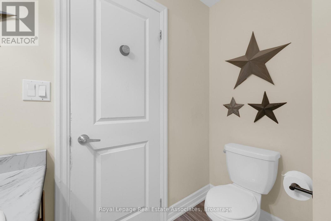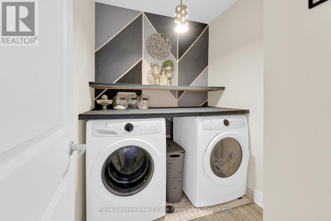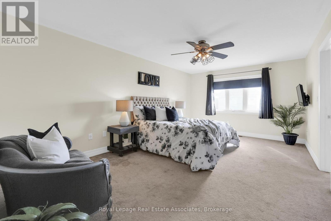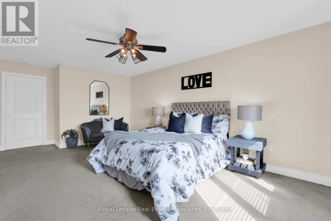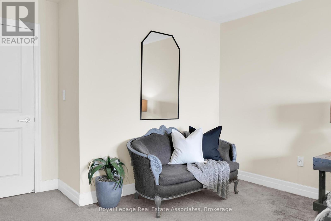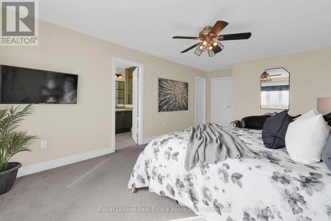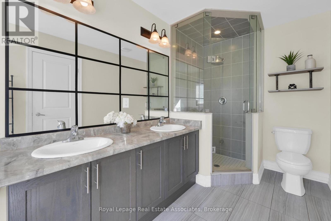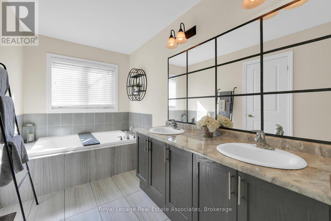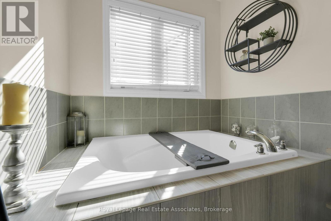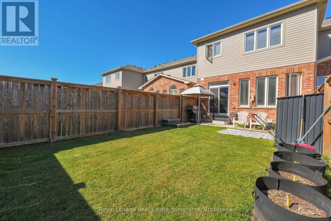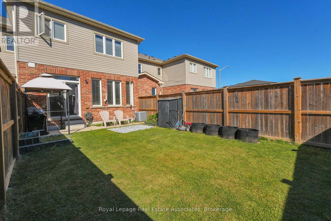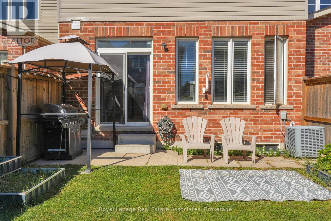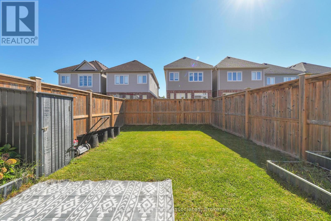3 Bedroom
3 Bathroom
1500 - 2000 sqft
Central Air Conditioning
Forced Air
$589,000
Welcome to 4316 Shuttleworth Drive, a rare find in the heart of Chippawa! This stunning 3-bedroom, 3-bathroom freehold townhome checks every box, from its open-concept main floor, perfect for modern living and entertaining, to its fully fenced backyard where you can relax or host summer gatherings. With parking for 2 on the driveway and a unique garage conversion into a versatile studio space, this home offers flexibility you wont find elsewhere, ideal for a home office, gym, or creative retreat. Nestled in a sought-after community just minutes from the beauty of Niagara Falls, this gem combines lifestyle and convenience in one perfect package. Don't wait, homes like this move fast, and this one wont last long! (id:41954)
Property Details
|
MLS® Number
|
X12444569 |
|
Property Type
|
Single Family |
|
Community Name
|
224 - Lyons Creek |
|
Amenities Near By
|
Schools, Park |
|
Community Features
|
Community Centre |
|
Equipment Type
|
Water Heater, Water Heater - Tankless |
|
Parking Space Total
|
2 |
|
Rental Equipment Type
|
Water Heater, Water Heater - Tankless |
Building
|
Bathroom Total
|
3 |
|
Bedrooms Above Ground
|
3 |
|
Bedrooms Total
|
3 |
|
Age
|
6 To 15 Years |
|
Appliances
|
Dryer, Stove, Washer, Window Coverings, Refrigerator |
|
Basement Development
|
Unfinished |
|
Basement Type
|
Full (unfinished) |
|
Construction Style Attachment
|
Attached |
|
Cooling Type
|
Central Air Conditioning |
|
Exterior Finish
|
Brick, Vinyl Siding |
|
Flooring Type
|
Carpeted |
|
Foundation Type
|
Poured Concrete |
|
Half Bath Total
|
1 |
|
Heating Fuel
|
Natural Gas |
|
Heating Type
|
Forced Air |
|
Stories Total
|
2 |
|
Size Interior
|
1500 - 2000 Sqft |
|
Type
|
Row / Townhouse |
|
Utility Water
|
Municipal Water |
Parking
Land
|
Acreage
|
No |
|
Land Amenities
|
Schools, Park |
|
Sewer
|
Sanitary Sewer |
|
Size Depth
|
108 Ft ,3 In |
|
Size Frontage
|
19 Ft ,8 In |
|
Size Irregular
|
19.7 X 108.3 Ft |
|
Size Total Text
|
19.7 X 108.3 Ft |
|
Surface Water
|
River/stream |
|
Zoning Description
|
R3 |
Rooms
| Level |
Type |
Length |
Width |
Dimensions |
|
Second Level |
Primary Bedroom |
3.58 m |
6.2 m |
3.58 m x 6.2 m |
|
Second Level |
Bedroom 2 |
2.82 m |
5.28 m |
2.82 m x 5.28 m |
|
Second Level |
Bedroom 3 |
2.72 m |
3.81 m |
2.72 m x 3.81 m |
|
Second Level |
Laundry Room |
2.11 m |
1.7 m |
2.11 m x 1.7 m |
|
Basement |
Recreational, Games Room |
5.66 m |
13.61 m |
5.66 m x 13.61 m |
|
Basement |
Utility Room |
2.581 m |
1.91 m |
2.581 m x 1.91 m |
|
Main Level |
Foyer |
2.51 m |
4.6 m |
2.51 m x 4.6 m |
|
Main Level |
Dining Room |
3.15 m |
3 m |
3.15 m x 3 m |
|
Main Level |
Living Room |
3.05 m |
5.87 m |
3.05 m x 5.87 m |
|
Main Level |
Kitchen |
2.59 m |
3.73 m |
2.59 m x 3.73 m |
|
Main Level |
Eating Area |
2.59 m |
2.87 m |
2.59 m x 2.87 m |
|
Main Level |
Den |
3.02 m |
2.62 m |
3.02 m x 2.62 m |
Utilities
|
Cable
|
Available |
|
Electricity
|
Available |
|
Sewer
|
Installed |
https://www.realtor.ca/real-estate/28951073/4316-shuttleworth-drive-niagara-falls-lyons-creek-224-lyons-creek
