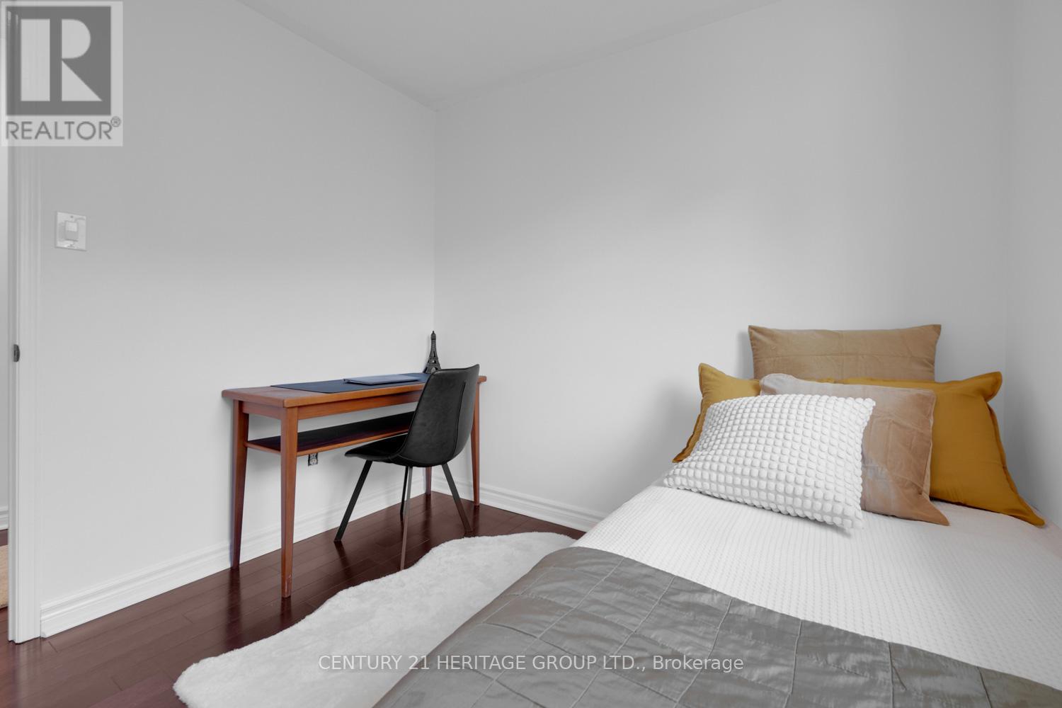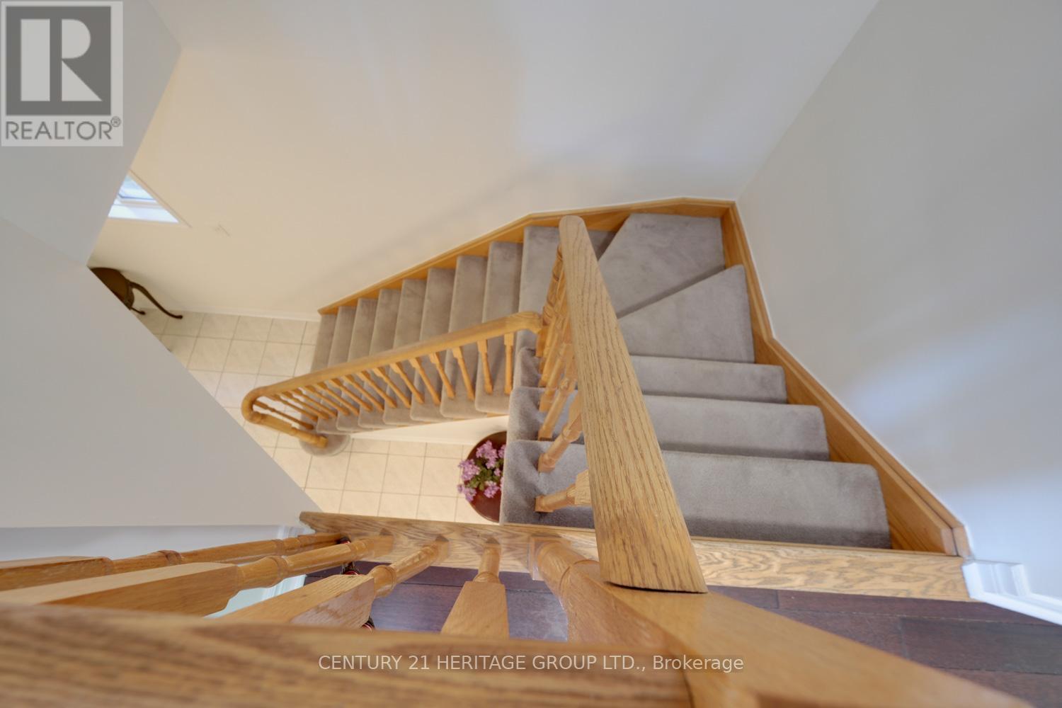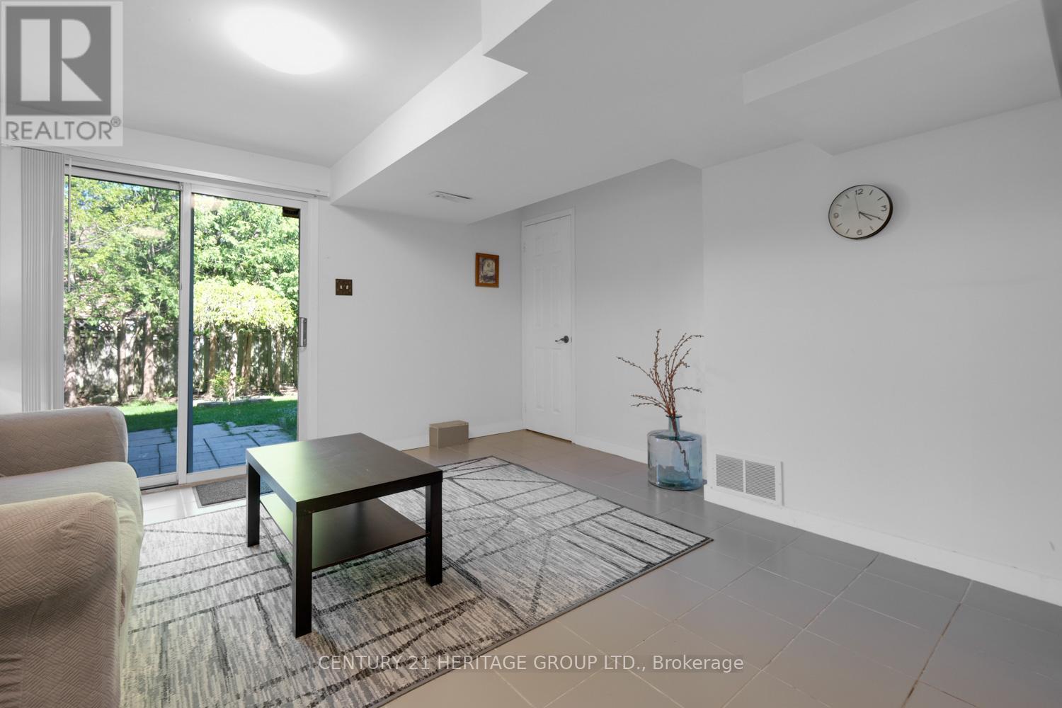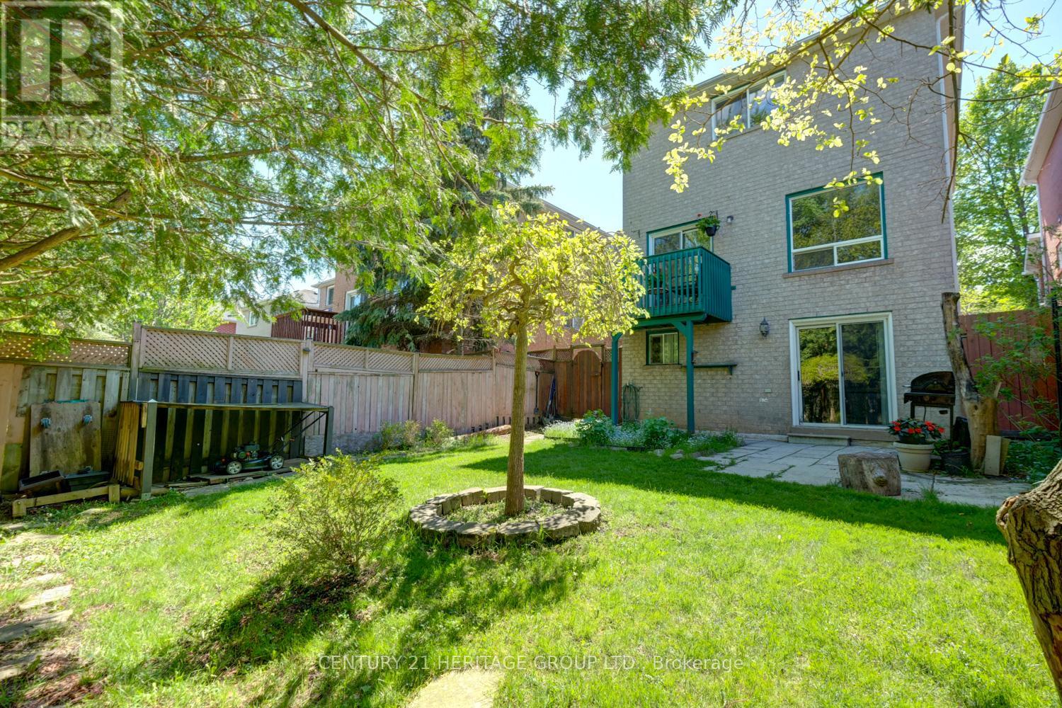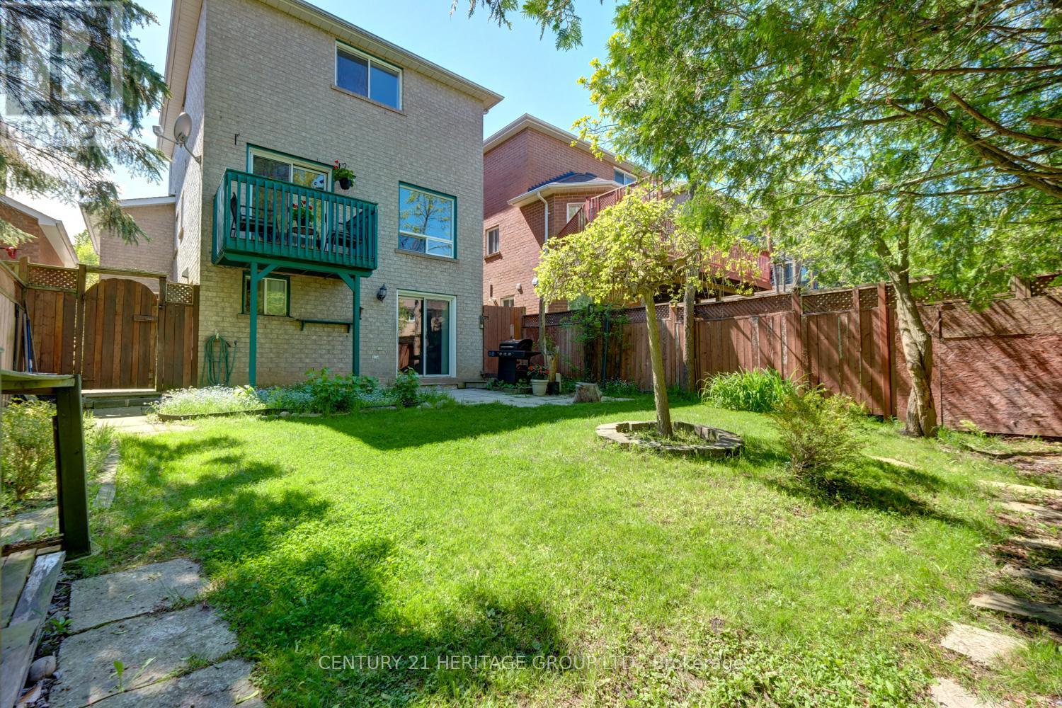4 Bedroom
3 Bathroom
1500 - 2000 sqft
Fireplace
Central Air Conditioning
Forced Air
$1,278,000
Location Location Location . freshly painted DETACHED 3 bedroom is a meticulously well kept homewith a WALK-OUT Basement Apartment -Private separate entrance. Kitchen with Granite Counters.Combined living and Dining with hardwood floors and a fire place One bedroom walkout unit providesIn-Law Suite Potential .Steps Away from Walking Paths. Schools & Parks. Easy Access to MajorHighways. The go Train & Public Transit **EXTRAS** Minutes To VIVA & The GO Transit, Upper CanadaMall, Restaurants & More! (id:41954)
Property Details
|
MLS® Number
|
N12181146 |
|
Property Type
|
Single Family |
|
Community Name
|
Summerhill Estates |
|
Amenities Near By
|
Park, Public Transit, Schools |
|
Community Features
|
Community Centre, School Bus |
|
Parking Space Total
|
5 |
Building
|
Bathroom Total
|
3 |
|
Bedrooms Above Ground
|
3 |
|
Bedrooms Below Ground
|
1 |
|
Bedrooms Total
|
4 |
|
Age
|
16 To 30 Years |
|
Basement Features
|
Apartment In Basement, Walk Out |
|
Basement Type
|
N/a |
|
Construction Style Attachment
|
Detached |
|
Cooling Type
|
Central Air Conditioning |
|
Exterior Finish
|
Brick |
|
Fireplace Present
|
Yes |
|
Flooring Type
|
Hardwood, Ceramic |
|
Foundation Type
|
Brick, Concrete |
|
Half Bath Total
|
1 |
|
Heating Fuel
|
Natural Gas |
|
Heating Type
|
Forced Air |
|
Stories Total
|
2 |
|
Size Interior
|
1500 - 2000 Sqft |
|
Type
|
House |
|
Utility Water
|
Municipal Water |
Parking
Land
|
Acreage
|
No |
|
Fence Type
|
Fenced Yard |
|
Land Amenities
|
Park, Public Transit, Schools |
|
Sewer
|
Sanitary Sewer |
|
Size Depth
|
110 Ft |
|
Size Frontage
|
32 Ft |
|
Size Irregular
|
32 X 110 Ft |
|
Size Total Text
|
32 X 110 Ft|under 1/2 Acre |
Rooms
| Level |
Type |
Length |
Width |
Dimensions |
|
Second Level |
Primary Bedroom |
5 m |
3 m |
5 m x 3 m |
|
Second Level |
Bedroom 2 |
5 m |
2.75 m |
5 m x 2.75 m |
|
Second Level |
Bedroom 3 |
2.7 m |
2.7 m |
2.7 m x 2.7 m |
|
Basement |
Bedroom 4 |
4.45 m |
2.4 m |
4.45 m x 2.4 m |
|
Basement |
Living Room |
5 m |
4 m |
5 m x 4 m |
|
Basement |
Kitchen |
5 m |
4 m |
5 m x 4 m |
|
Main Level |
Living Room |
5 m |
3 m |
5 m x 3 m |
|
Main Level |
Dining Room |
2.8 m |
2.5 m |
2.8 m x 2.5 m |
|
Main Level |
Kitchen |
4.5 m |
2.4 m |
4.5 m x 2.4 m |
Utilities
|
Electricity
|
Installed |
|
Sewer
|
Installed |
https://www.realtor.ca/real-estate/28384146/431-carruthers-avenue-newmarket-summerhill-estates-summerhill-estates
























