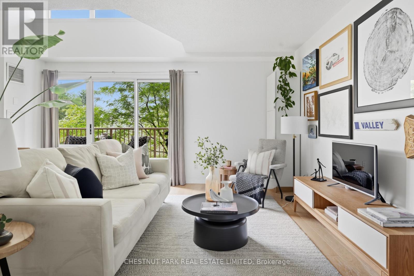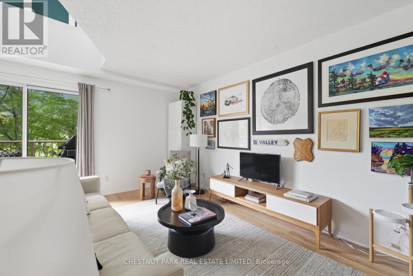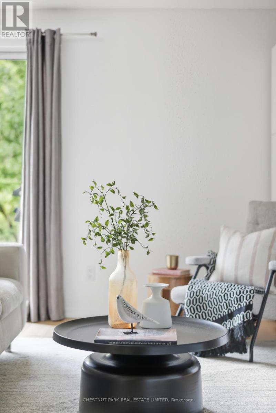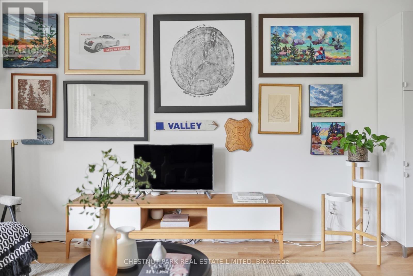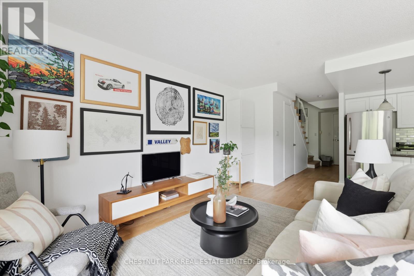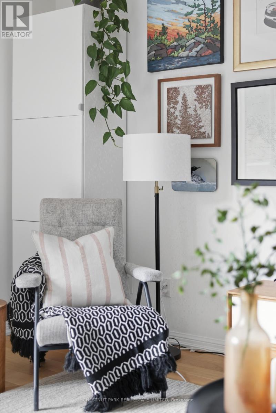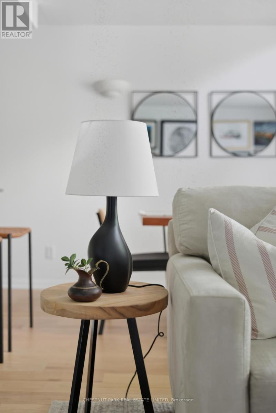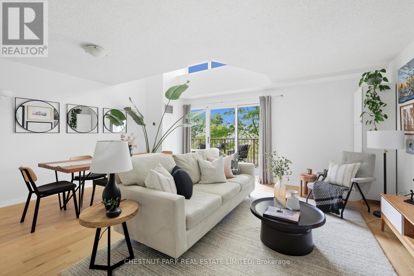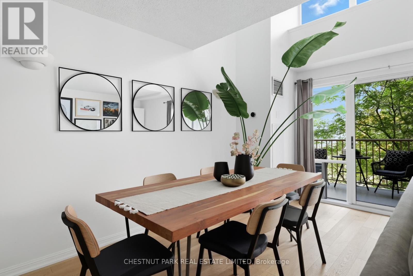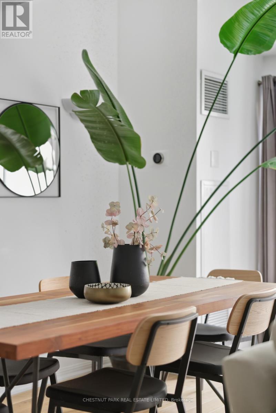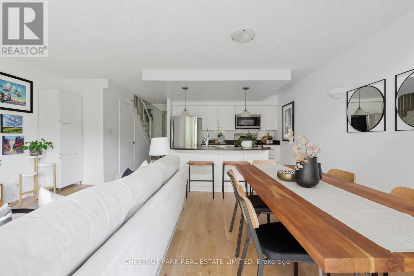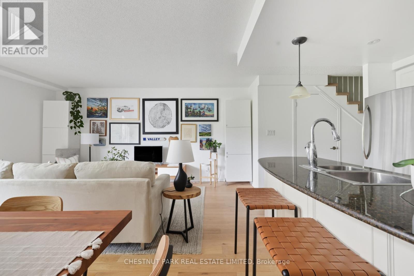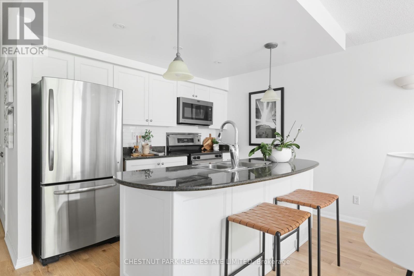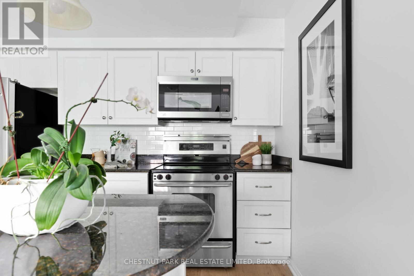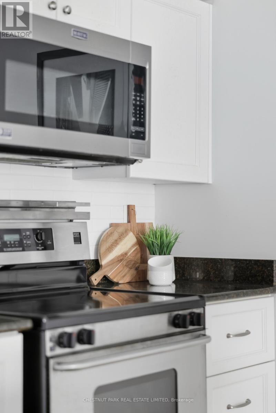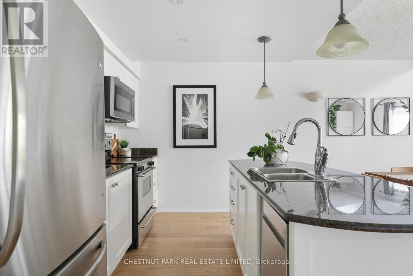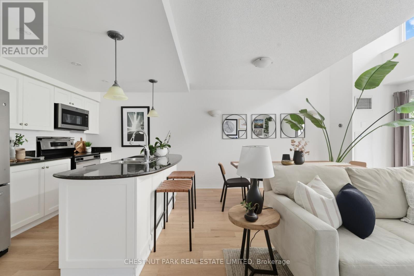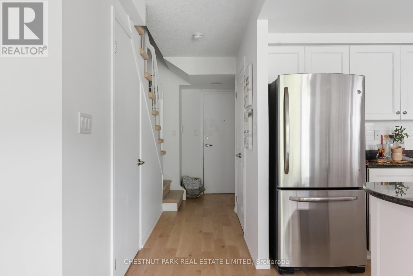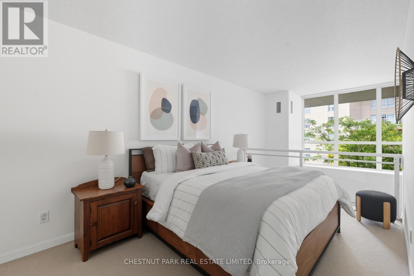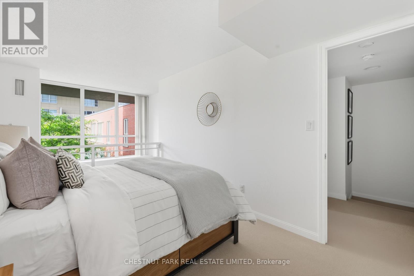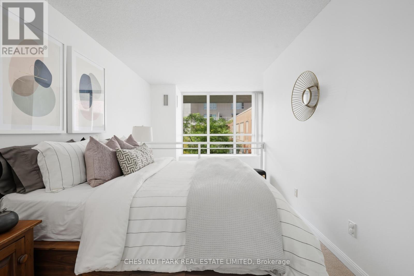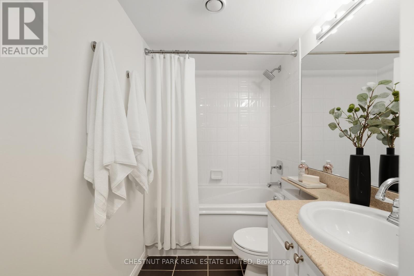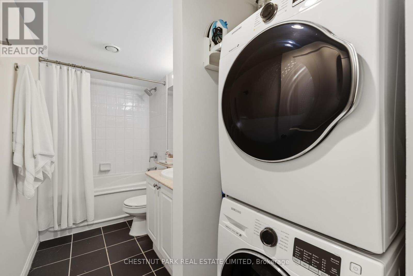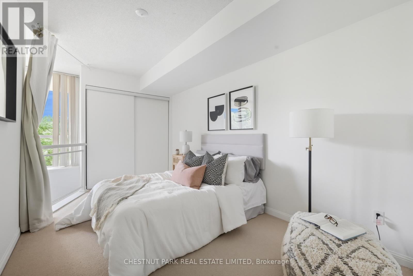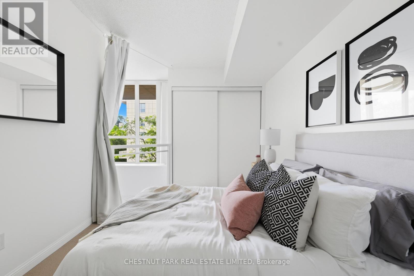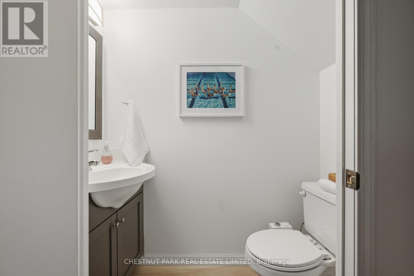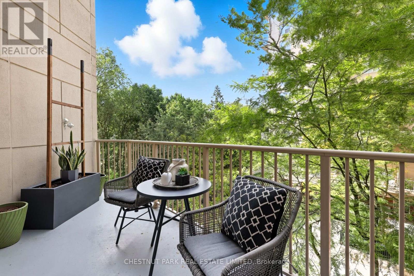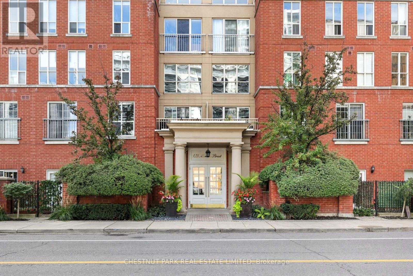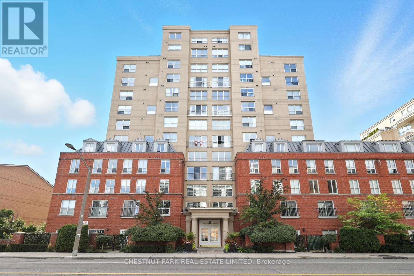431 - 139 Merton Street Toronto (Mount Pleasant West), Ontario M4S 3G7
$899,000Maintenance, Water, Heat, Parking, Insurance, Common Area Maintenance, Electricity
$901.30 Monthly
Maintenance, Water, Heat, Parking, Insurance, Common Area Maintenance, Electricity
$901.30 MonthlyStep into this exceptional two-storey, 2-bedroom loft at Merton Lofts, where urban living meets natural tranquillity. Spanning 984 square feet, this meticulously maintained unit is a rare find in a building known for its quality. Sooner or later, you will fall in love with all that this sanctuary view of tree-tops has to offer. Don't save it for later, Merton condos don't linger for long. Natural light floods the space from large, west-facing windows, offering a great canopy view and creating a bright, airy atmosphere. The functional layout ensures every square foot is utilized perfectly, making it an ideal space for both daily living and entertaining. Best of all, this unit is tranquil, providing a peaceful retreat from the city. The location is a dream for both nature lovers and city dwellers. Your backyard is the Kay Gardner Beltline Trail, offering a quiet escape for walks and bike rides that can lead all the way to Lake Ontario. For an afternoon in the neighbourhood, you're just a short walk from some of Davisville's best spots, including Little Sister, Piano Piano, and Oretta. For those who love to grill, you'll be happy to know that BBQs are allowed on the balcony. The convenience of this location is unmatched. With easy access to the Davisville subway station and major highways, you can effortlessly head uptown, downtown, or out of town. This is more than a condo; it's a lifestyle that perfectly balances the energy of city life with the peacefulness of a natural retreat. Don't miss your chance to own a piece of this exceptional community. (id:41954)
Property Details
| MLS® Number | C12420632 |
| Property Type | Single Family |
| Neigbourhood | Toronto—St. Paul's |
| Community Name | Mount Pleasant West |
| Amenities Near By | Park, Place Of Worship, Public Transit |
| Community Features | Pet Restrictions |
| Features | Balcony, In Suite Laundry |
| Parking Space Total | 1 |
Building
| Bathroom Total | 2 |
| Bedrooms Above Ground | 2 |
| Bedrooms Total | 2 |
| Amenities | Car Wash, Visitor Parking, Party Room, Storage - Locker |
| Cooling Type | Central Air Conditioning |
| Exterior Finish | Brick |
| Flooring Type | Hardwood, Carpeted |
| Half Bath Total | 1 |
| Stories Total | 2 |
| Size Interior | 900 - 999 Sqft |
| Type | Apartment |
Parking
| Underground | |
| Garage |
Land
| Acreage | No |
| Land Amenities | Park, Place Of Worship, Public Transit |
Rooms
| Level | Type | Length | Width | Dimensions |
|---|---|---|---|---|
| Second Level | Primary Bedroom | 2.74 m | 4.26 m | 2.74 m x 4.26 m |
| Second Level | Bedroom 2 | 2.47 m | 4.14 m | 2.47 m x 4.14 m |
| Main Level | Living Room | 3.16 m | 5.07 m | 3.16 m x 5.07 m |
| Main Level | Dining Room | 2.15 m | 4.29 m | 2.15 m x 4.29 m |
| Main Level | Kitchen | 3.32 m | 267 m | 3.32 m x 267 m |
Interested?
Contact us for more information
