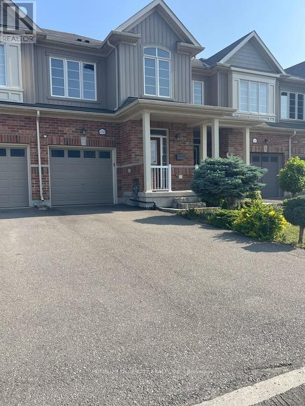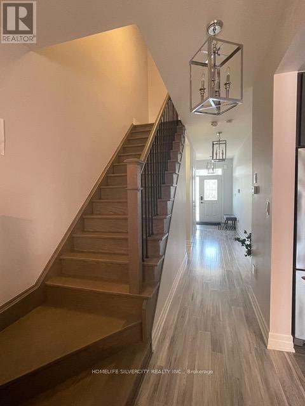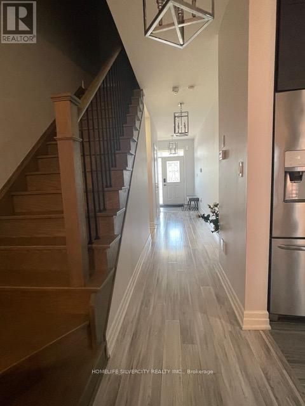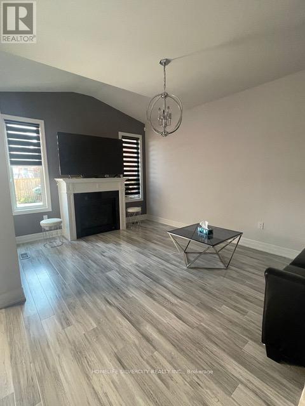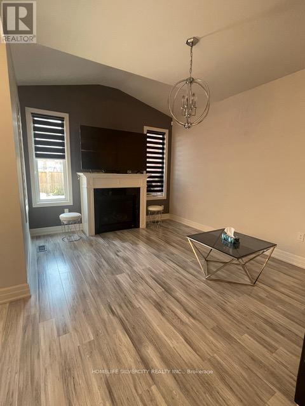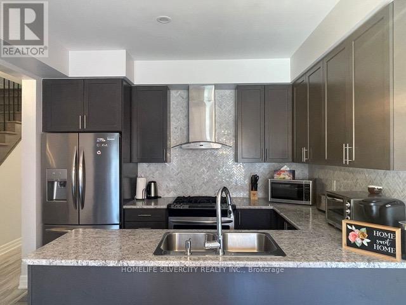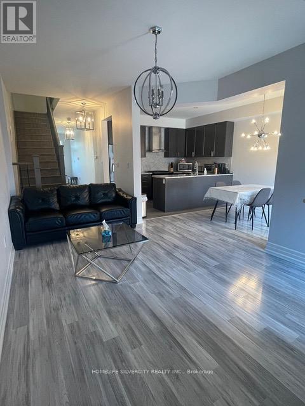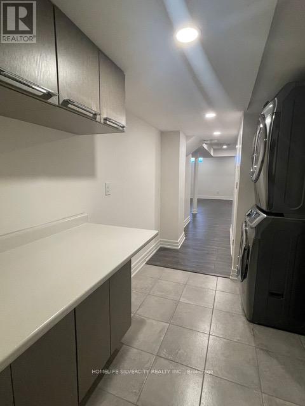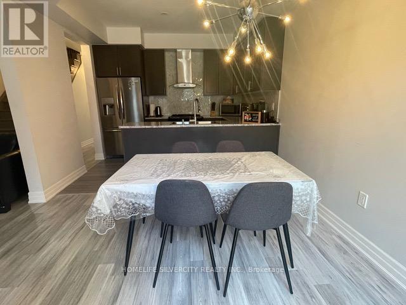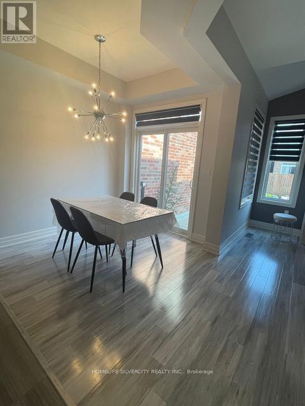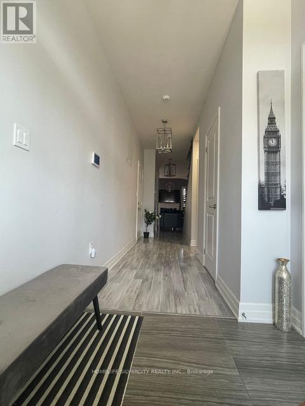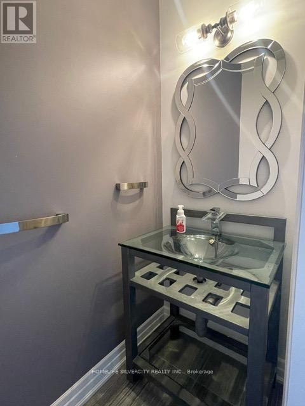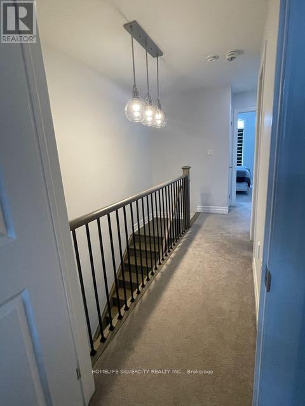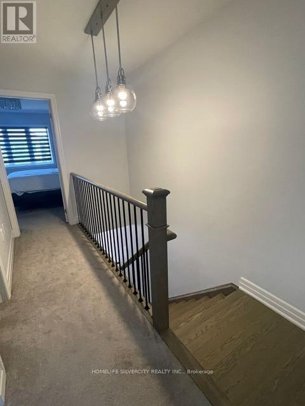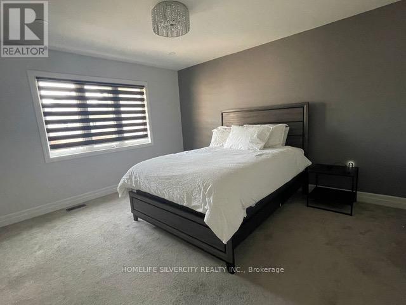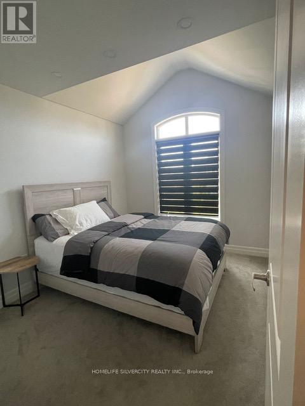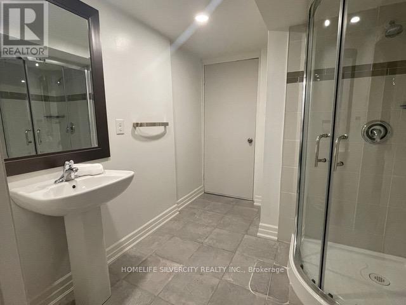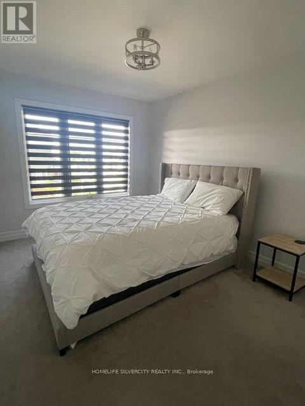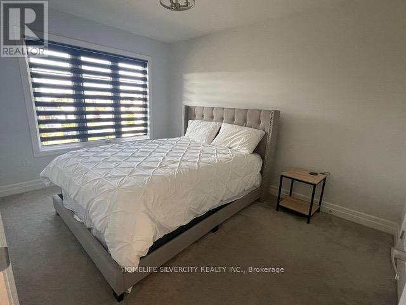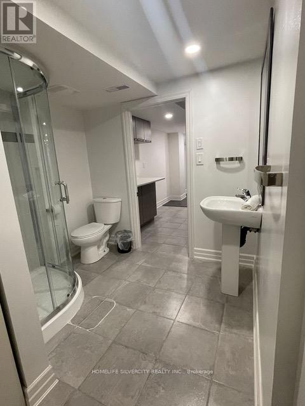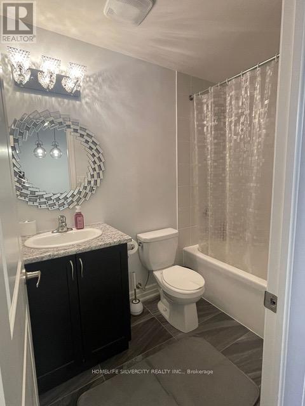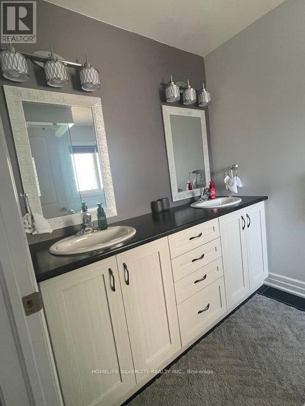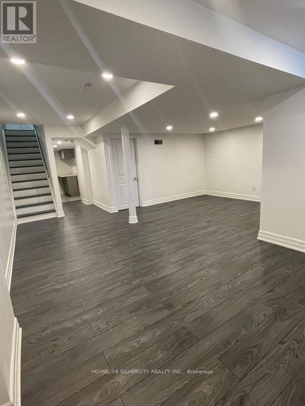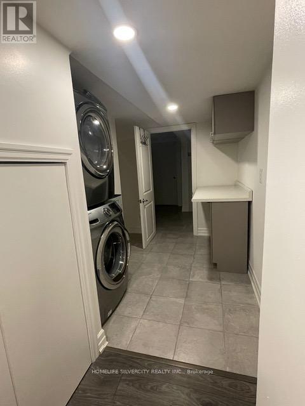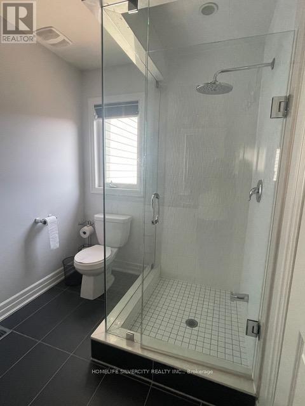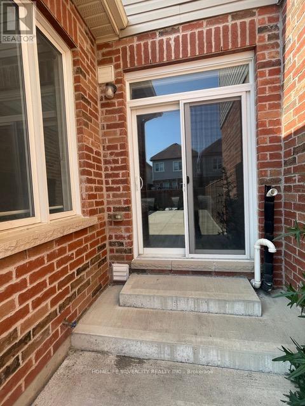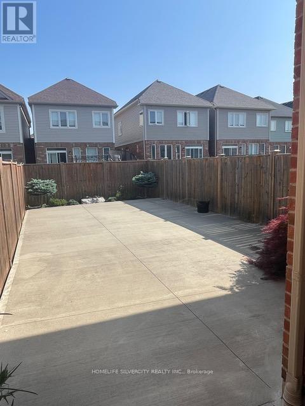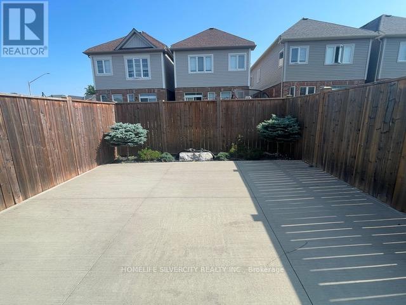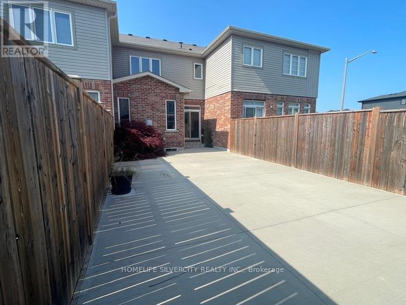3 Bedroom
4 Bathroom
1100 - 1500 sqft
Fireplace
Central Air Conditioning
Forced Air
$619,999
Owner is willing to sell with Beds and Matteress Potential buyer to verify details mentioned on Listing (id:41954)
Property Details
|
MLS® Number
|
X12239974 |
|
Property Type
|
Single Family |
|
Community Name
|
223 - Chippawa |
|
Equipment Type
|
Water Heater |
|
Parking Space Total
|
2 |
|
Rental Equipment Type
|
Water Heater |
Building
|
Bathroom Total
|
4 |
|
Bedrooms Above Ground
|
3 |
|
Bedrooms Total
|
3 |
|
Age
|
6 To 15 Years |
|
Appliances
|
Central Vacuum, Dryer, Garage Door Opener, Hood Fan, Stove, Washer, Window Coverings, Refrigerator |
|
Basement Development
|
Finished |
|
Basement Type
|
Full (finished) |
|
Construction Style Attachment
|
Attached |
|
Cooling Type
|
Central Air Conditioning |
|
Exterior Finish
|
Brick |
|
Fireplace Present
|
Yes |
|
Foundation Type
|
Poured Concrete |
|
Half Bath Total
|
2 |
|
Heating Fuel
|
Natural Gas |
|
Heating Type
|
Forced Air |
|
Stories Total
|
2 |
|
Size Interior
|
1100 - 1500 Sqft |
|
Type
|
Row / Townhouse |
|
Utility Water
|
Municipal Water |
Parking
Land
|
Acreage
|
No |
|
Sewer
|
Sanitary Sewer |
|
Size Depth
|
108 Ft ,3 In |
|
Size Frontage
|
19 Ft ,8 In |
|
Size Irregular
|
19.7 X 108.3 Ft |
|
Size Total Text
|
19.7 X 108.3 Ft |
|
Zoning Description
|
R3 |
Rooms
| Level |
Type |
Length |
Width |
Dimensions |
|
Second Level |
Primary Bedroom |
3.65 m |
4.08 m |
3.65 m x 4.08 m |
|
Second Level |
Bedroom 2 |
2.74 m |
3.91 m |
2.74 m x 3.91 m |
|
Second Level |
Bedroom 3 |
2.66 m |
3.42 m |
2.66 m x 3.42 m |
|
Basement |
Recreational, Games Room |
5.48 m |
3.4 m |
5.48 m x 3.4 m |
|
Basement |
Laundry Room |
2.28 m |
2.97 m |
2.28 m x 2.97 m |
|
Main Level |
Great Room |
3.35 m |
4.87 m |
3.35 m x 4.87 m |
|
Main Level |
Dining Room |
2.33 m |
2.74 m |
2.33 m x 2.74 m |
|
Main Level |
Kitchen |
3.4 m |
2.59 m |
3.4 m x 2.59 m |
https://www.realtor.ca/real-estate/28510178/4308-shuttleworth-drive-niagara-falls-chippawa-223-chippawa
