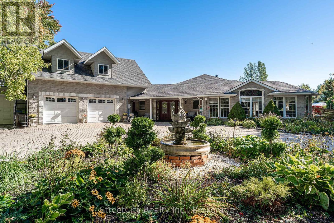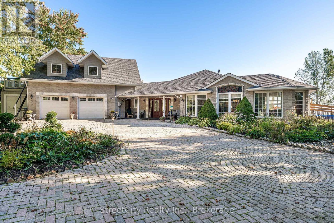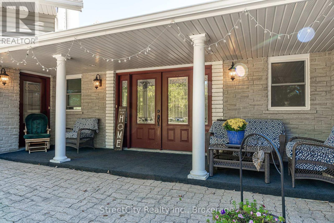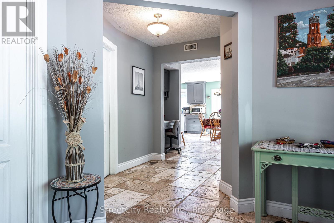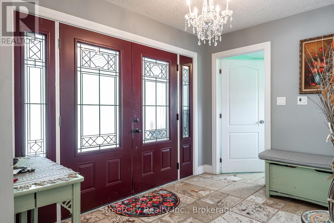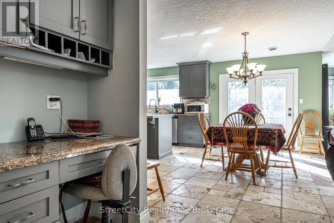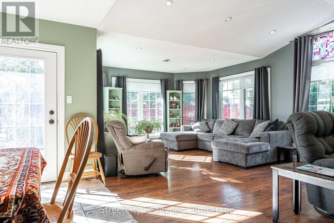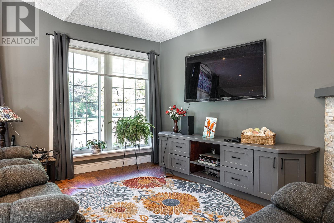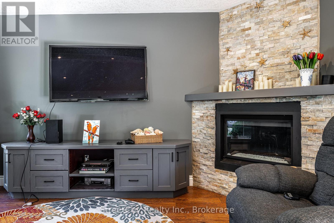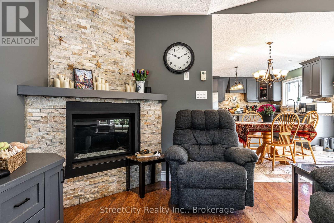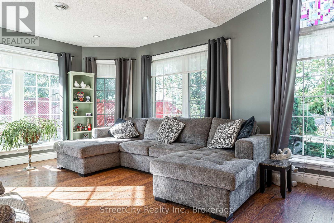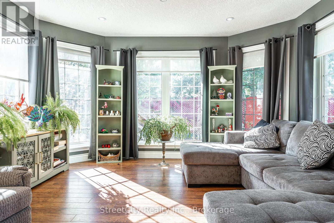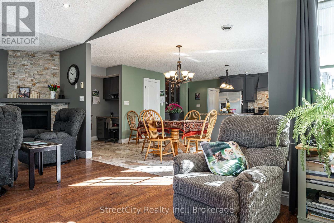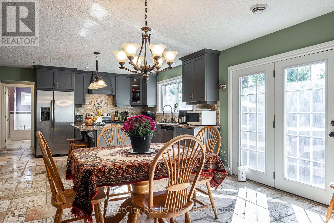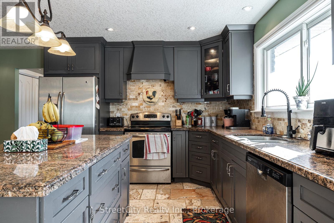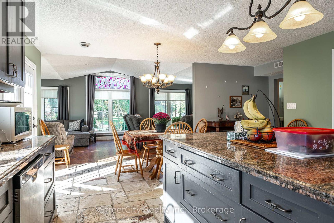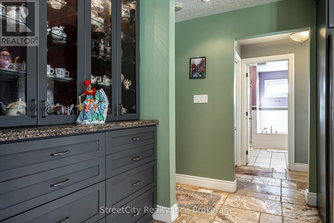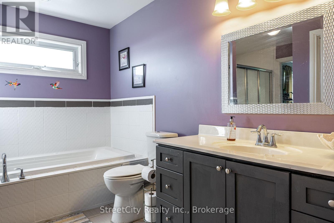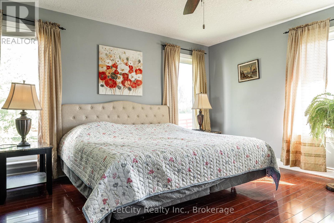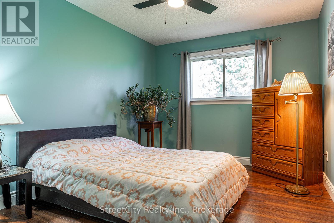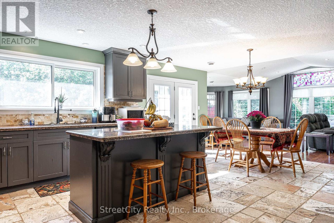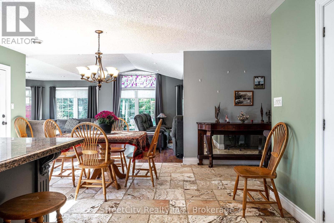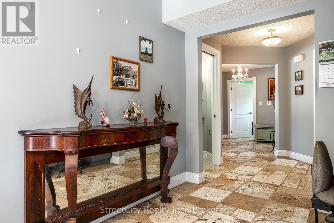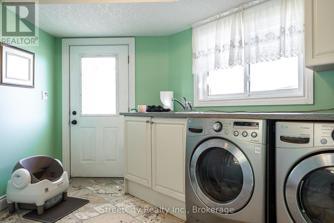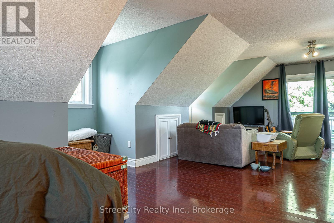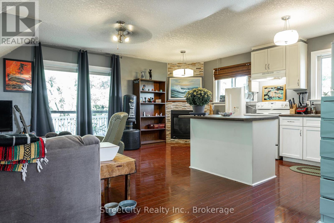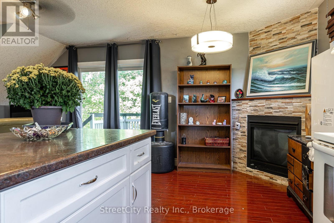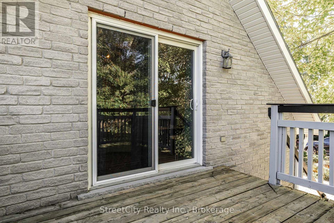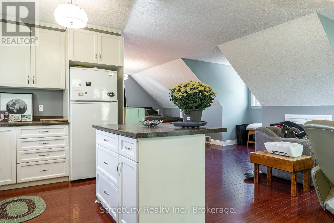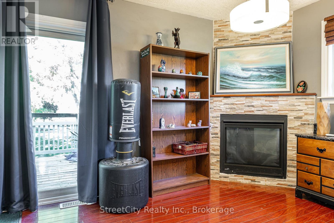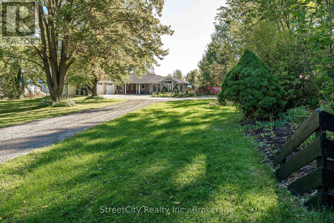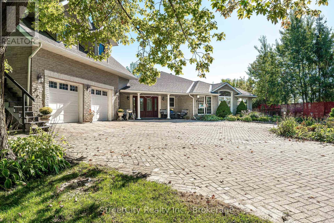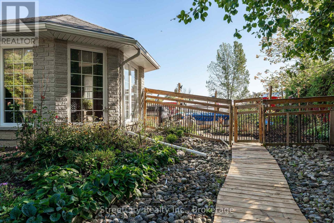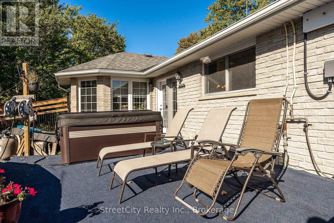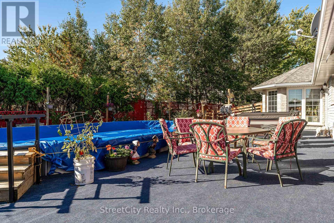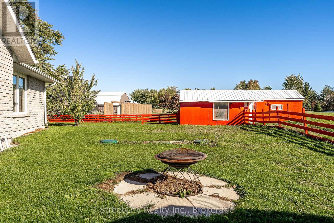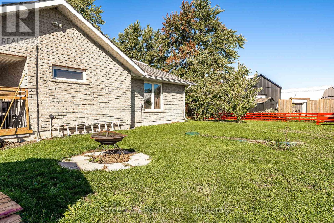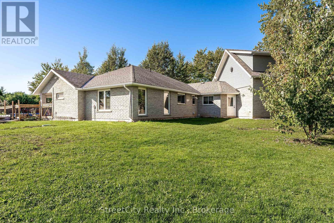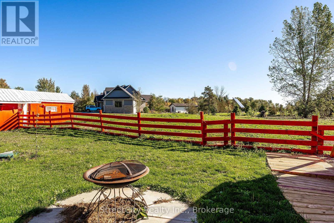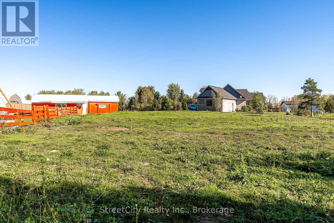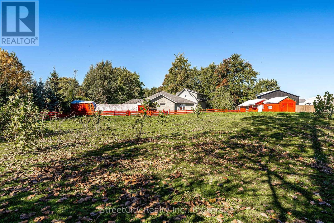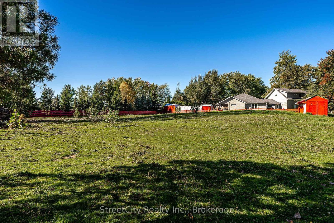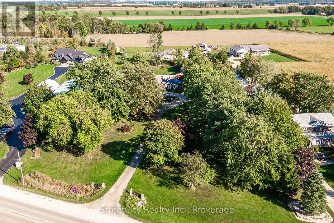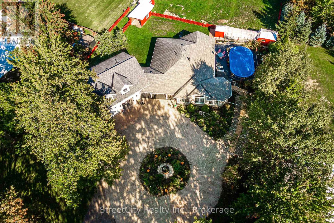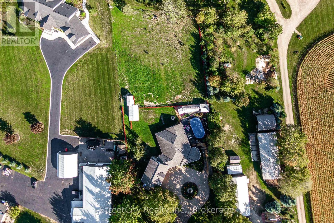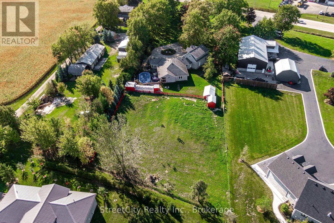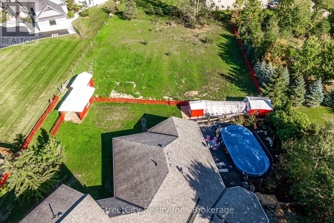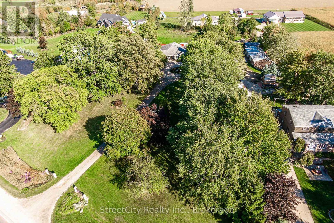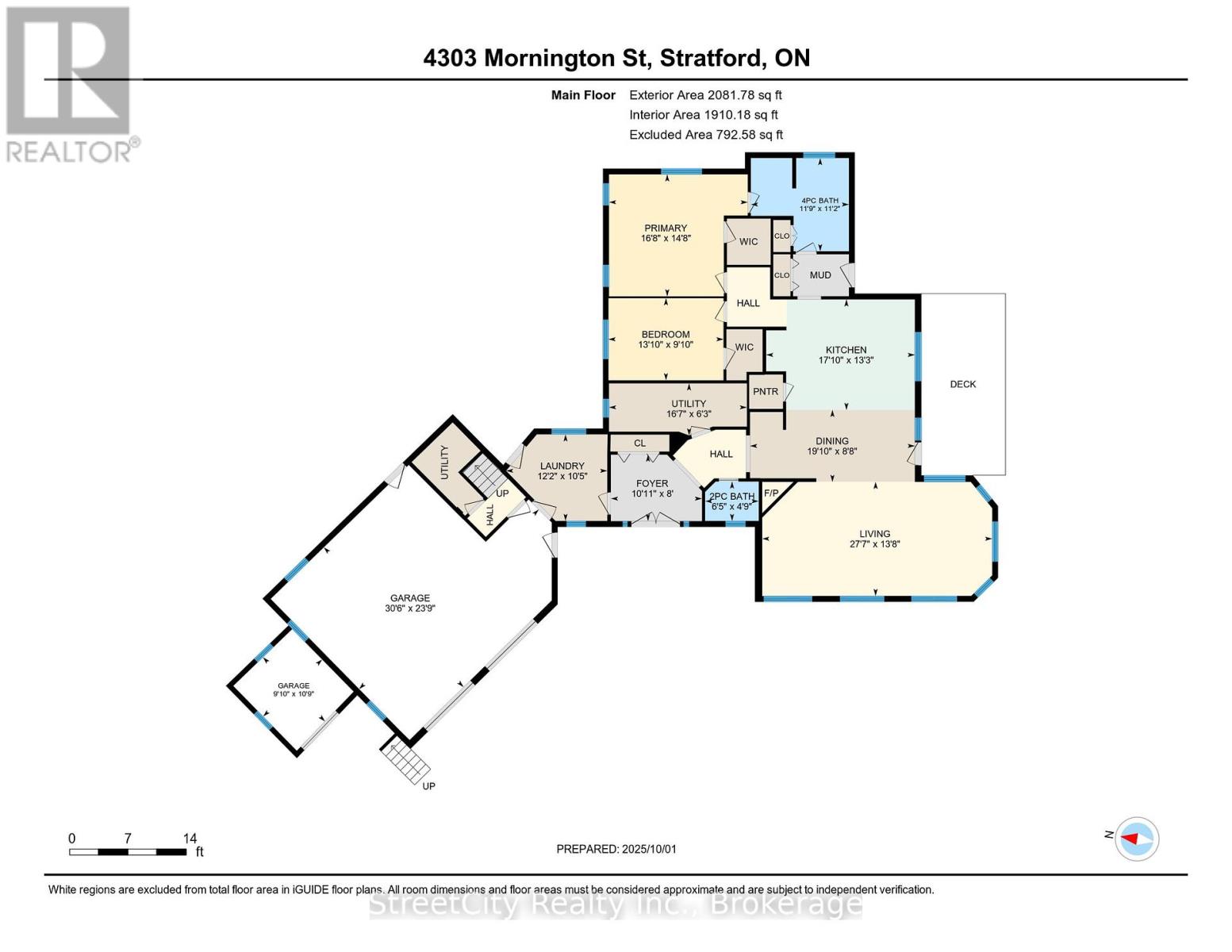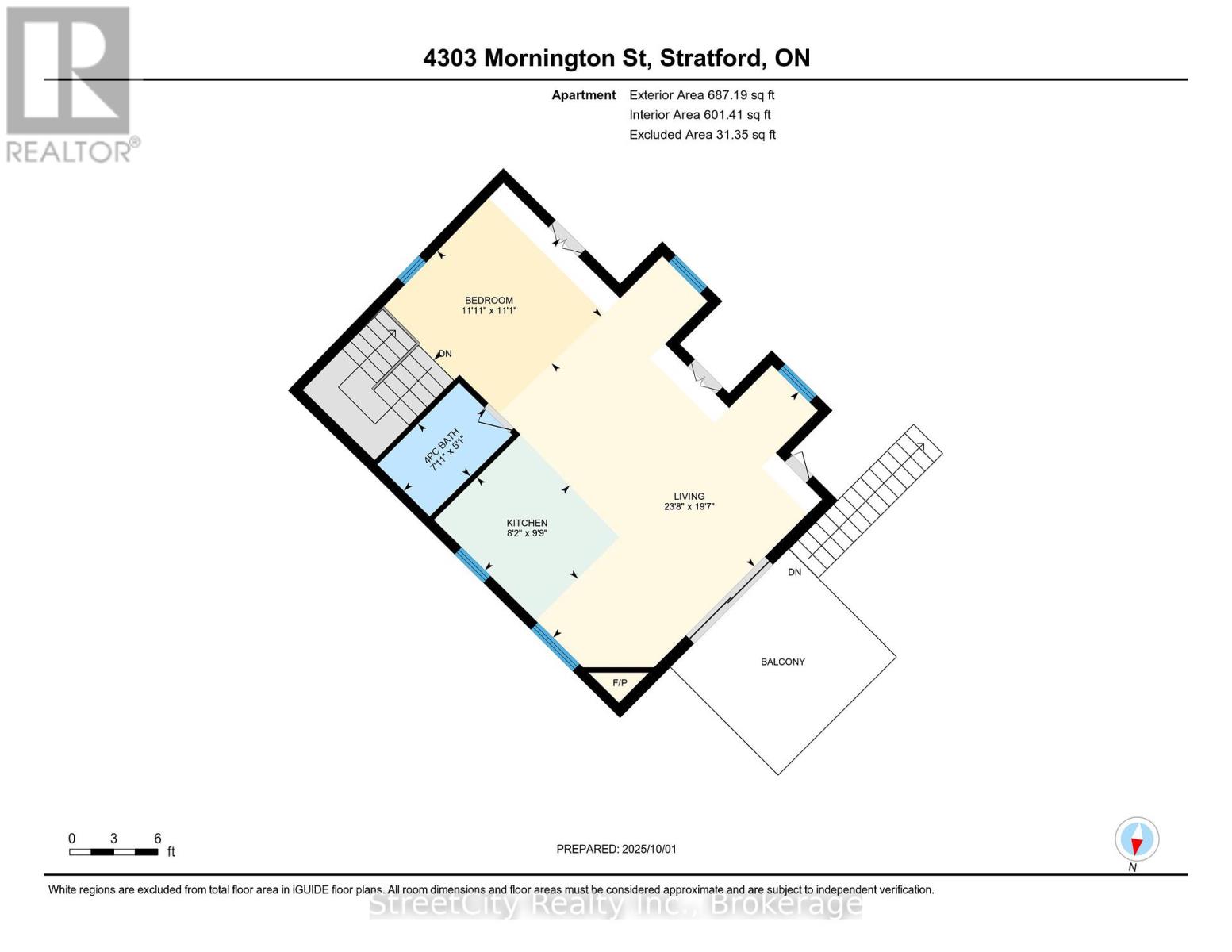3 Bedroom
3 Bathroom
1500 - 2000 sqft
Bungalow
Fireplace
Above Ground Pool
Central Air Conditioning
Radiant Heat
Landscaped
$1,560,000
Have a look at this rare 1.5 acre Agricultural zoned property on a paved road just north of Stratford city limit. Built in 2011 this sprawling on grade bungalow features heated floors throughout the 2000 sqft layout. Bright & spacious open concept floor plan w/ huge windows, cathedral ceilings, large kitchen w/ island. Carpet free floors w/ tile and wood throughout. Primary bedroom w/ walk-in closet & 4 pc ensuite, 2nd bedroom, powder room & main floor laundry. Above the massive double garage is an accessory apartment w/ secondary access featuring bedroom, living room, full kitchen, 4pc washroom & private terrace. This property boasts a massive circular interlock driveway, attached 3rd bay on the garage, wood deck & boardwalks, above ground pool w/ updated pump & filter, hot tub, covered patio, stable, greenhouse & large fenced paddock. Geothermal, full forced air HVAC system for supplemental heat & AC, gas fireplace in the living room as well as the Accessory apartment. Heated garage floors. Call for more information or to schedule a private showing. (id:41954)
Property Details
|
MLS® Number
|
X12438589 |
|
Property Type
|
Single Family |
|
Community Name
|
Ellice |
|
Amenities Near By
|
Schools |
|
Community Features
|
School Bus, Community Centre |
|
Equipment Type
|
None |
|
Features
|
Lighting, Carpet Free, Guest Suite, In-law Suite |
|
Parking Space Total
|
7 |
|
Pool Type
|
Above Ground Pool |
|
Rental Equipment Type
|
None |
|
Structure
|
Deck, Patio(s), Porch, Paddocks/corralls |
|
View Type
|
View |
Building
|
Bathroom Total
|
3 |
|
Bedrooms Above Ground
|
3 |
|
Bedrooms Total
|
3 |
|
Age
|
6 To 15 Years |
|
Amenities
|
Fireplace(s) |
|
Appliances
|
Hot Tub, Garage Door Opener Remote(s), Water Heater, Water Softener, Blinds, Dishwasher, Dryer, Hood Fan, Stove, Washer, Window Coverings, Refrigerator |
|
Architectural Style
|
Bungalow |
|
Construction Style Attachment
|
Detached |
|
Cooling Type
|
Central Air Conditioning |
|
Exterior Finish
|
Brick, Vinyl Siding |
|
Fireplace Present
|
Yes |
|
Fireplace Total
|
2 |
|
Foundation Type
|
Poured Concrete |
|
Half Bath Total
|
1 |
|
Heating Fuel
|
Natural Gas |
|
Heating Type
|
Radiant Heat |
|
Stories Total
|
1 |
|
Size Interior
|
1500 - 2000 Sqft |
|
Type
|
House |
Parking
Land
|
Acreage
|
No |
|
Land Amenities
|
Schools |
|
Landscape Features
|
Landscaped |
|
Sewer
|
Septic System |
|
Size Depth
|
498 Ft ,8 In |
|
Size Frontage
|
147 Ft ,3 In |
|
Size Irregular
|
147.3 X 498.7 Ft |
|
Size Total Text
|
147.3 X 498.7 Ft|1/2 - 1.99 Acres |
|
Zoning Description
|
A |
Rooms
| Level |
Type |
Length |
Width |
Dimensions |
|
Second Level |
Living Room |
7.22 m |
5.96 m |
7.22 m x 5.96 m |
|
Second Level |
Kitchen |
2.97 m |
2.49 m |
2.97 m x 2.49 m |
|
Second Level |
Bedroom |
3.64 m |
3.37 m |
3.64 m x 3.37 m |
|
Second Level |
Bathroom |
2.4 m |
1.54 m |
2.4 m x 1.54 m |
|
Main Level |
Foyer |
3.33 m |
2.43 m |
3.33 m x 2.43 m |
|
Main Level |
Mud Room |
3.41 m |
2.75 m |
3.41 m x 2.75 m |
|
Main Level |
Living Room |
8.42 m |
4.18 m |
8.42 m x 4.18 m |
|
Main Level |
Dining Room |
6.03 m |
2.64 m |
6.03 m x 2.64 m |
|
Main Level |
Kitchen |
5.44 m |
4.05 m |
5.44 m x 4.05 m |
|
Main Level |
Primary Bedroom |
5.08 m |
4.46 m |
5.08 m x 4.46 m |
|
Main Level |
Bathroom |
3.59 m |
3.41 m |
3.59 m x 3.41 m |
|
Main Level |
Bedroom |
4.21 m |
3 m |
4.21 m x 3 m |
|
Main Level |
Utility Room |
5.05 m |
1.9 m |
5.05 m x 1.9 m |
|
Main Level |
Laundry Room |
3.7 m |
3.17 m |
3.7 m x 3.17 m |
|
Main Level |
Bathroom |
1.96 m |
1.44 m |
1.96 m x 1.44 m |
Utilities
|
Cable
|
Available |
|
Electricity
|
Installed |
https://www.realtor.ca/real-estate/28937723/4303-119-highway-perth-east-ellice-ellice
