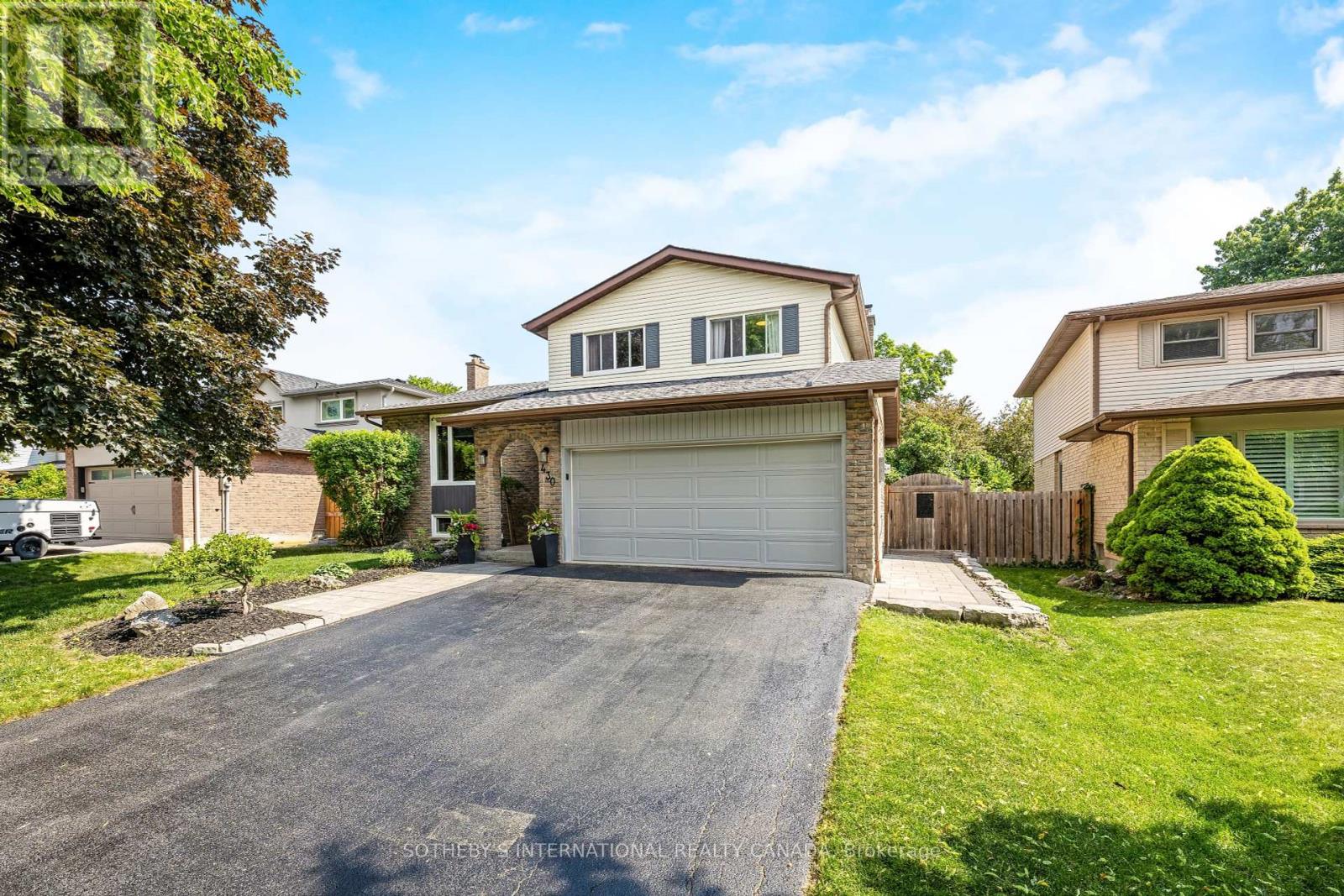4 Bedroom
3 Bathroom
1500 - 2000 sqft
Fireplace
Inground Pool
Central Air Conditioning
Forced Air
Landscaped
$1,300,000
Welcome to 430 Gowland Crescent! Nestled on a mature 55 x 115 ft lot in the coveted Timberlea neighbourhood, this beautifully updated home offers the perfect blend of luxury, comfort, and family-friendly living. Step into a complete backyard oasis featuring a heated in-ground saltwater pool, relaxing hot tub, two-tier composite deck, and interlock patio perfect for entertaining or unwinding in style. Inside, the open-concept main floor is designed for modern living, highlighted by an upgraded kitchen with a large central island, granite countertops, and premium stainless-steel appliances. The seamless flow from kitchen to living space makes it ideal for both daily life and hosting guests. With 3+1 bedrooms, including a spacious primary with a 3-piece ensuite, this home offers plenty of room for a growing family. The fully finished lower level adds even more versatile living space ideal for a rec room, home office, or guest suite. No sidewalk allows parking available for up to 6 vehicles. Many recent improvements, including central air (2019), roof (2020), pool pump (2023), pool heater (2024), and pool liner (2025), just to name a few! Conveniently situated near schools, parks, shopping, rec centre, public transit, and major highway access. Don't miss this rare opportunity to own a turn-key home on one of Timberleas most sought-after streets! Visit our open house this Saturday from 2-4pm to see this one for yourself! (id:41954)
Open House
This property has open houses!
Starts at:
2:00 pm
Ends at:
4:00 pm
Property Details
|
MLS® Number
|
W12218963 |
|
Property Type
|
Single Family |
|
Community Name
|
1037 - TM Timberlea |
|
Amenities Near By
|
Hospital, Park, Public Transit, Schools |
|
Community Features
|
Community Centre |
|
Features
|
Carpet Free |
|
Parking Space Total
|
6 |
|
Pool Type
|
Inground Pool |
|
Structure
|
Deck, Patio(s) |
Building
|
Bathroom Total
|
3 |
|
Bedrooms Above Ground
|
3 |
|
Bedrooms Below Ground
|
1 |
|
Bedrooms Total
|
4 |
|
Age
|
31 To 50 Years |
|
Amenities
|
Fireplace(s) |
|
Appliances
|
Hot Tub, Garage Door Opener Remote(s), Water Softener, Dishwasher, Dryer, Hood Fan, Stove, Washer, Refrigerator |
|
Basement Development
|
Finished |
|
Basement Type
|
N/a (finished) |
|
Construction Style Attachment
|
Detached |
|
Construction Style Split Level
|
Backsplit |
|
Cooling Type
|
Central Air Conditioning |
|
Exterior Finish
|
Brick, Aluminum Siding |
|
Fireplace Present
|
Yes |
|
Fireplace Total
|
1 |
|
Flooring Type
|
Hardwood, Laminate |
|
Foundation Type
|
Poured Concrete |
|
Half Bath Total
|
1 |
|
Heating Fuel
|
Natural Gas |
|
Heating Type
|
Forced Air |
|
Size Interior
|
1500 - 2000 Sqft |
|
Type
|
House |
|
Utility Water
|
Municipal Water |
Parking
Land
|
Acreage
|
No |
|
Fence Type
|
Fully Fenced, Fenced Yard |
|
Land Amenities
|
Hospital, Park, Public Transit, Schools |
|
Landscape Features
|
Landscaped |
|
Sewer
|
Sanitary Sewer |
|
Size Depth
|
115 Ft |
|
Size Frontage
|
55 Ft |
|
Size Irregular
|
55 X 115 Ft |
|
Size Total Text
|
55 X 115 Ft|under 1/2 Acre |
|
Zoning Description
|
Rld7*310 |
Rooms
| Level |
Type |
Length |
Width |
Dimensions |
|
Second Level |
Primary Bedroom |
3.78 m |
4.01 m |
3.78 m x 4.01 m |
|
Second Level |
Bedroom 2 |
3.14 m |
3.93 m |
3.14 m x 3.93 m |
|
Second Level |
Bedroom 3 |
3.65 m |
2.92 m |
3.65 m x 2.92 m |
|
Lower Level |
Recreational, Games Room |
5.18 m |
3.8 m |
5.18 m x 3.8 m |
|
Lower Level |
Bedroom 4 |
2.8 m |
5 m |
2.8 m x 5 m |
|
Lower Level |
Den |
2 m |
3.58 m |
2 m x 3.58 m |
|
Main Level |
Kitchen |
6.17 m |
5.2 m |
6.17 m x 5.2 m |
|
Main Level |
Dining Room |
5.23 m |
3.55 m |
5.23 m x 3.55 m |
|
Ground Level |
Living Room |
3.73 m |
6.01 m |
3.73 m x 6.01 m |
|
Ground Level |
Laundry Room |
2.2 m |
2.3 m |
2.2 m x 2.3 m |
https://www.realtor.ca/real-estate/28465150/430-gowland-crescent-milton-tm-timberlea-1037-tm-timberlea






































