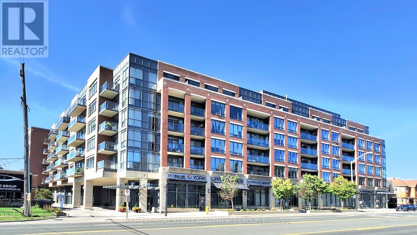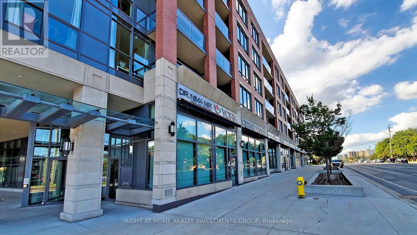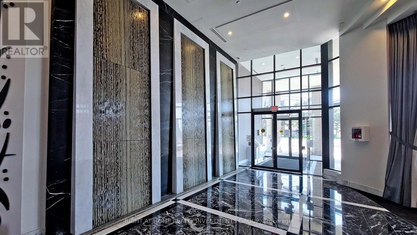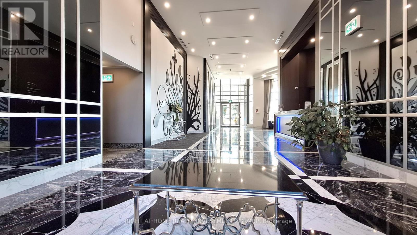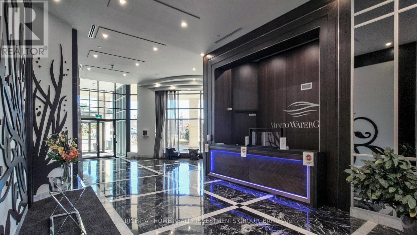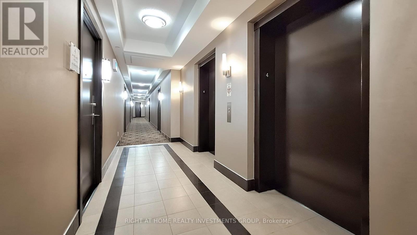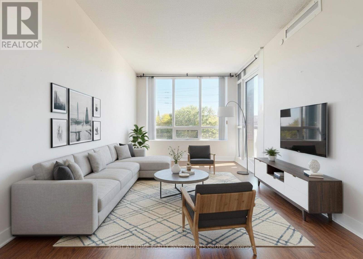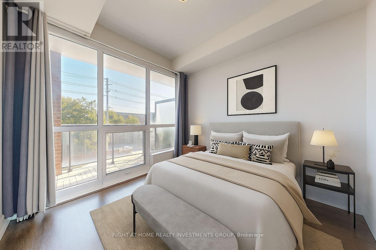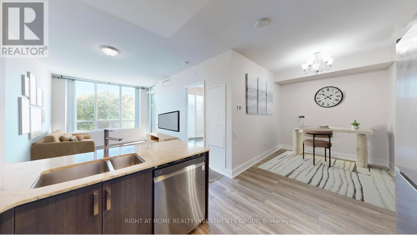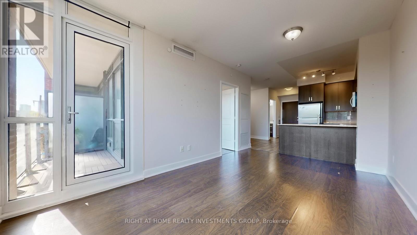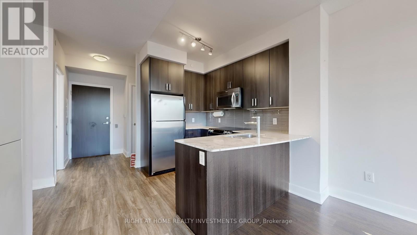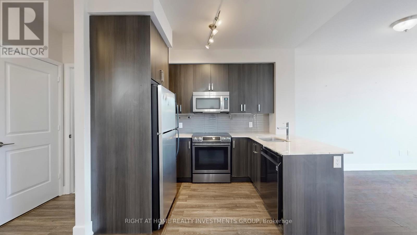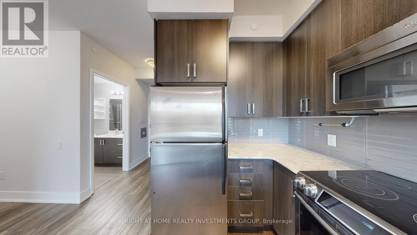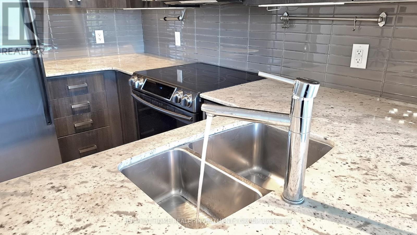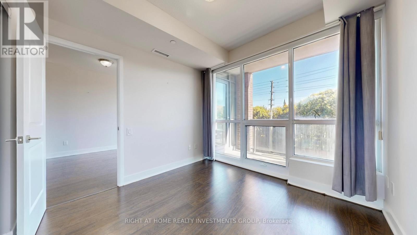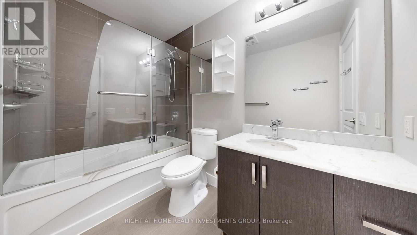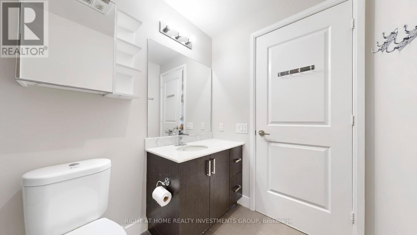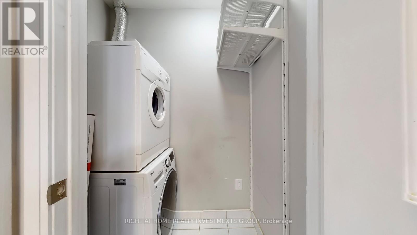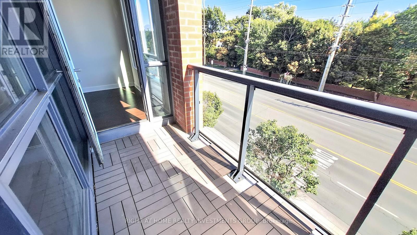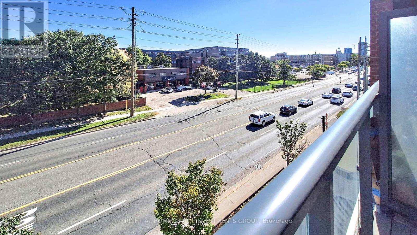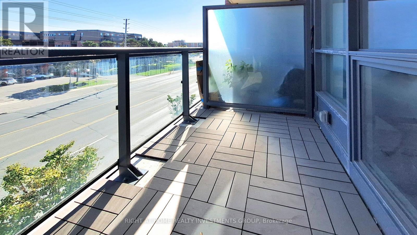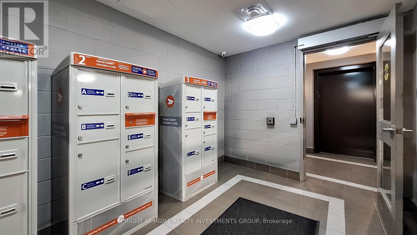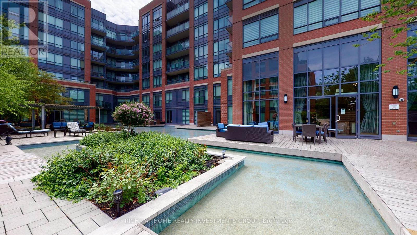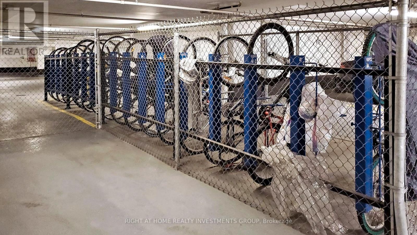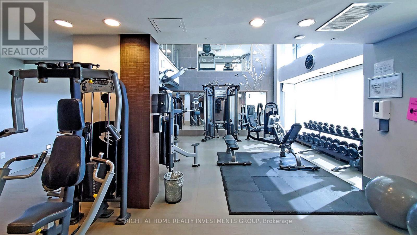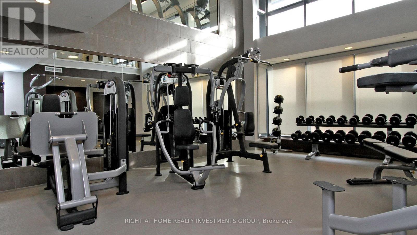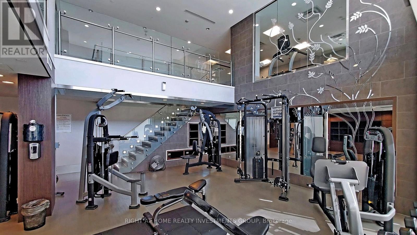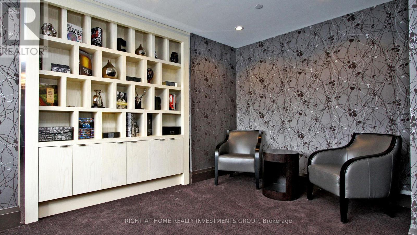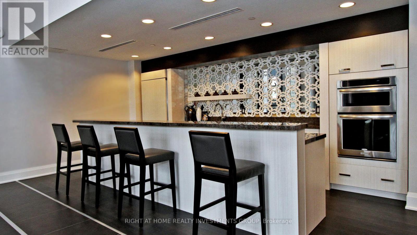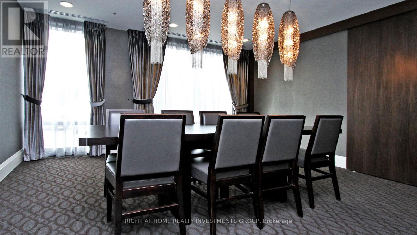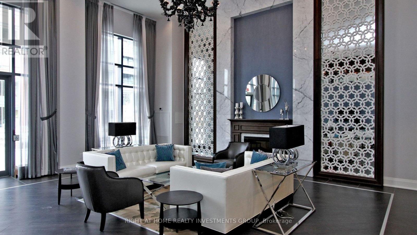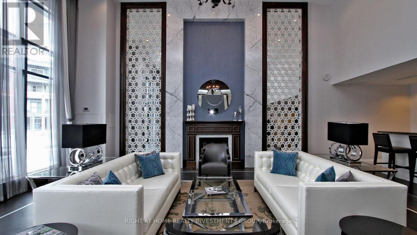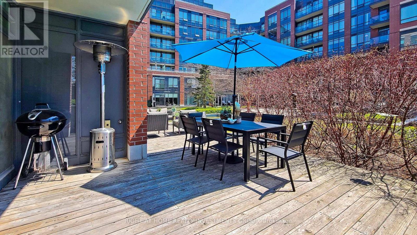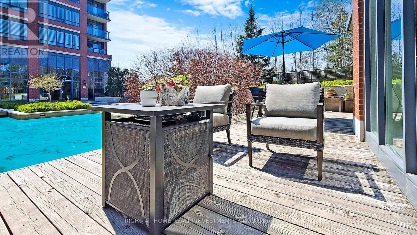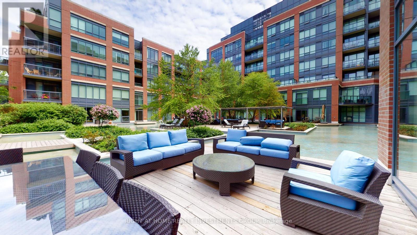430 - 7608 Yonge Street Vaughan (Crestwood-Springfarm-Yorkhill), Ontario L4J 0J5
$509,900Maintenance, Common Area Maintenance, Heat, Insurance, Parking
$698 Monthly
Maintenance, Common Area Maintenance, Heat, Insurance, Parking
$698 MonthlyWelcome to Minto Watergarden, a luxurious boutique condo in the heart of Thornhill on Yonge Street, surrounded by prestigious multi-million-dollar homes. This stunning one-bedroom plus den suite redefines modern living with its seamless blend of indoor comfort and outdoor elegance.Boasting nearly 700 sq. ft. of interior space and a cozy 50 sq ft balcony . Enjoy 9-foot ceilings, laminate flooring and a modern kitchen with a centre island and breakfast bar. The spacious den can be easily converted to a bedroom or used as a perfect home office. The spacious primary bedroom features a full-length mirrored closet for a touch of sophistication. Additional highlights include an in-suite washer/dryer, 1 parking and 1 locker . Residents enjoy access to resort-style amenities: a two-storey fitness centre with cardio and free weights, aerobic studio, Wi-Fi café and library lounge, media room, board and dining rooms, party lounge with fireplace and bar, furnished guest suites, and a beautiful outdoor garden with BBQ patio and water features. Underground parking and visitor parking are included for added convenience. Perfectly located within walking distance to transit, restaurants, shops, and parks, with easy access to major highways and top-rated schools, this residence offers an exceptional balance of luxury, lifestyle, and location. (id:41954)
Property Details
| MLS® Number | N12452395 |
| Property Type | Single Family |
| Community Name | Crestwood-Springfarm-Yorkhill |
| Community Features | Pet Restrictions |
| Features | Balcony, Carpet Free, In Suite Laundry |
| Parking Space Total | 1 |
Building
| Bathroom Total | 1 |
| Bedrooms Above Ground | 1 |
| Bedrooms Below Ground | 1 |
| Bedrooms Total | 2 |
| Age | 0 To 5 Years |
| Amenities | Storage - Locker |
| Cooling Type | Central Air Conditioning |
| Exterior Finish | Brick |
| Flooring Type | Laminate, Tile |
| Heating Fuel | Natural Gas |
| Heating Type | Forced Air |
| Size Interior | 600 - 699 Sqft |
| Type | Apartment |
Parking
| Underground | |
| Garage |
Land
| Acreage | No |
Rooms
| Level | Type | Length | Width | Dimensions |
|---|---|---|---|---|
| Ground Level | Living Room | 4.57 m | 3.1 m | 4.57 m x 3.1 m |
| Ground Level | Dining Room | 4.57 m | 3.1 m | 4.57 m x 3.1 m |
| Ground Level | Kitchen | 3.35 m | 2.56 m | 3.35 m x 2.56 m |
| Ground Level | Primary Bedroom | 3.1 m | 2.4 m | 3.1 m x 2.4 m |
| Ground Level | Den | 2.95 m | 2.4 m | 2.95 m x 2.4 m |
| Ground Level | Laundry Room | 1.67 m | 1.01 m | 1.67 m x 1.01 m |
Interested?
Contact us for more information
