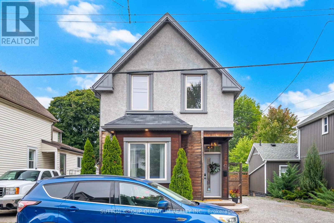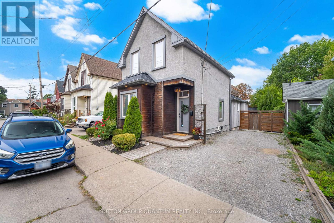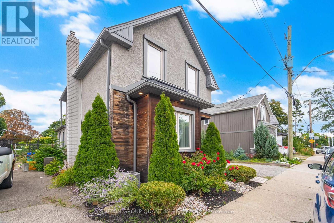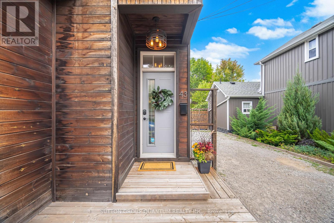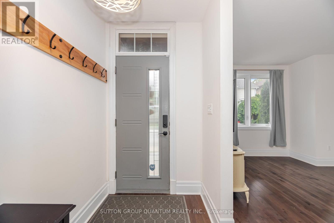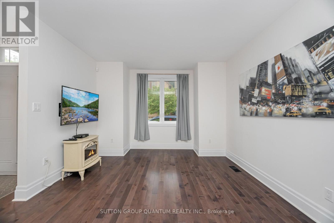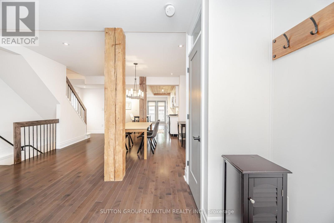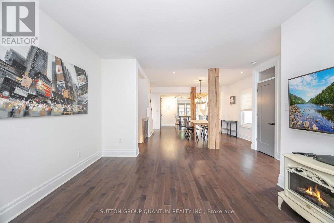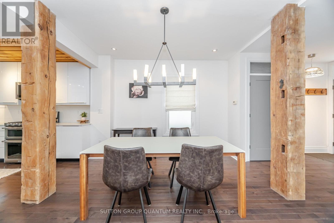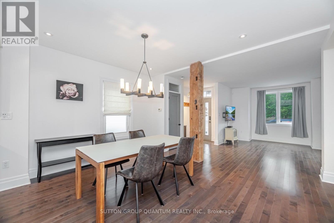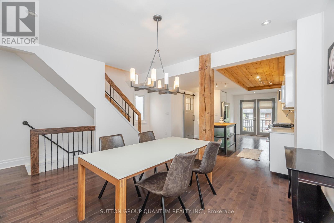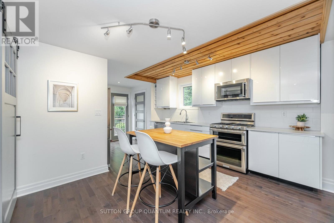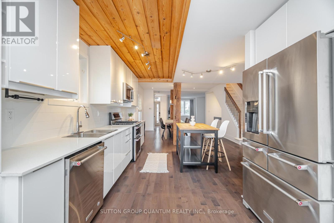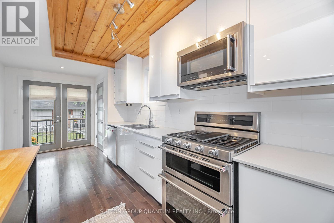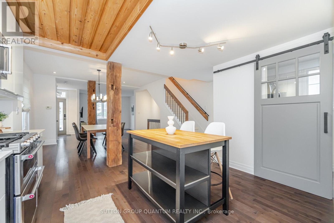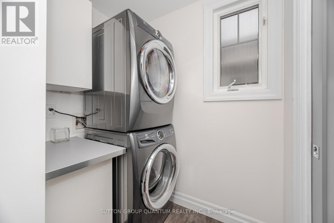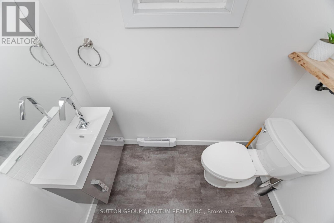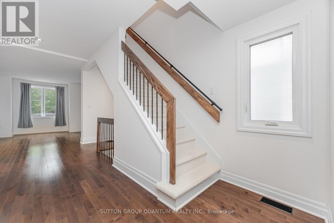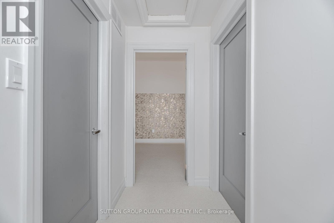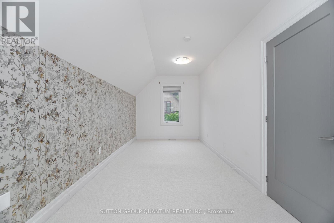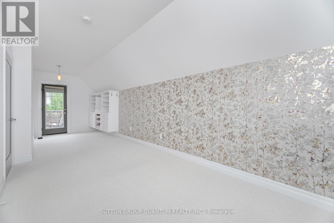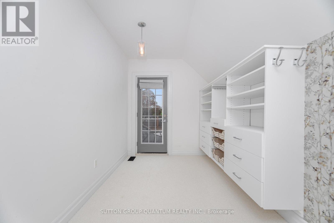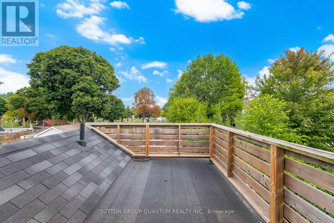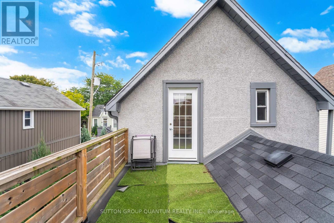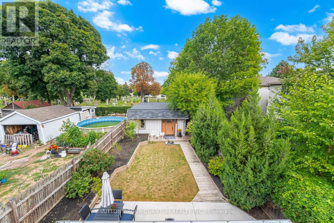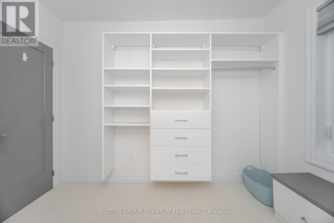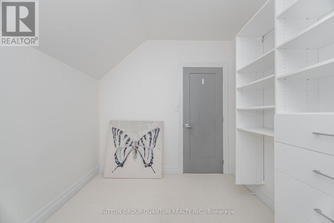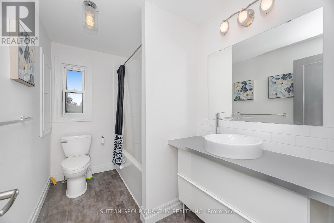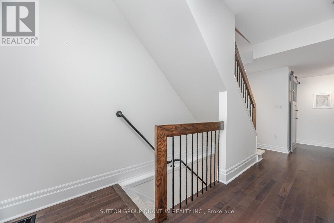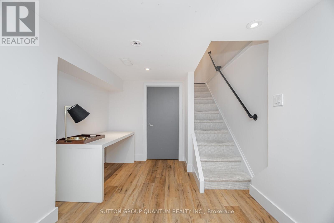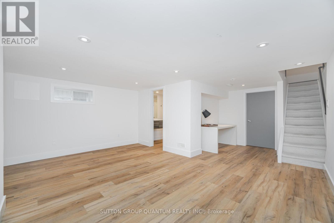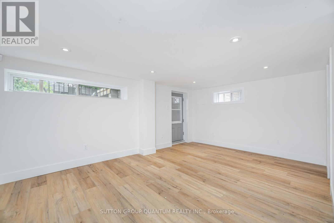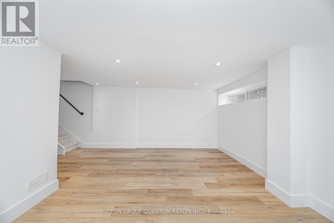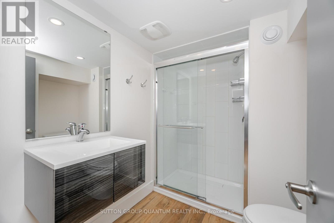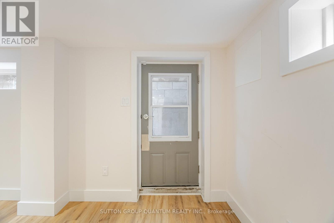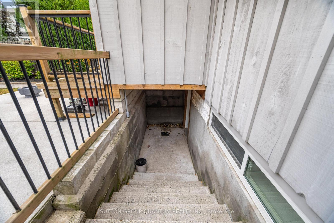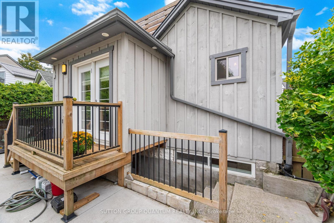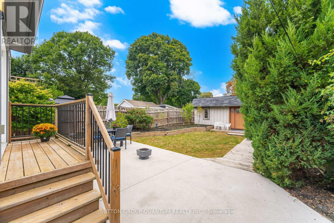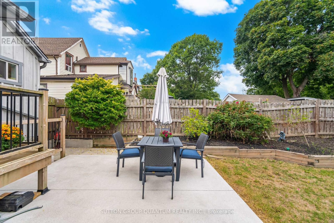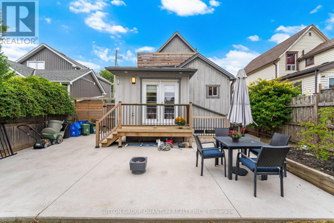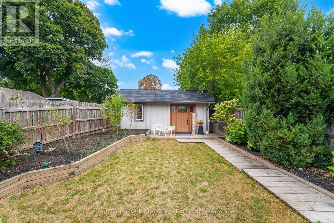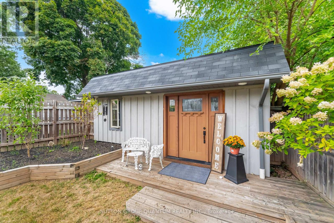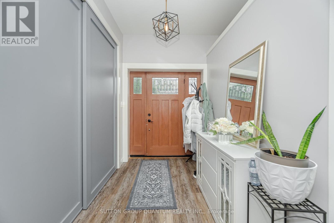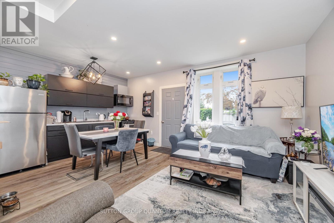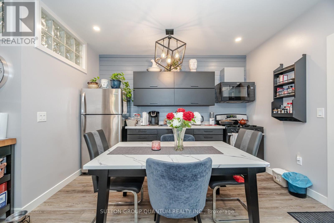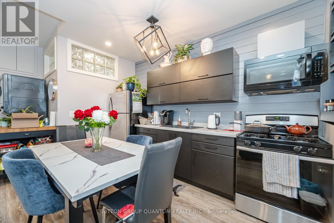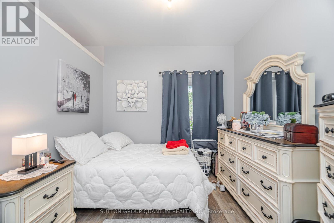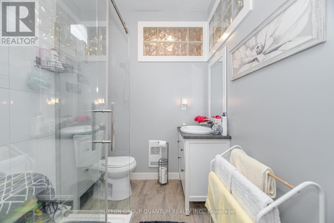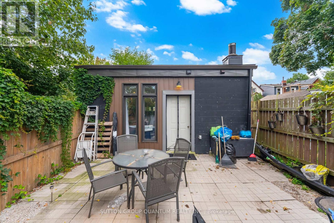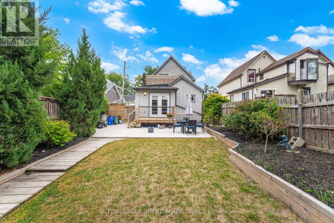3 Bedroom
4 Bathroom
1100 - 1500 sqft
Central Air Conditioning
Forced Air
Landscaped
$799,800
West Hamilton, This 1-1/2 story Completely Renovated Home with Separate Carriage Home in Rear yard, just minutes to McMaster University. Spectacular Home offers 2 bedrooms,1-4 piece bathroom ,1- 2pc on Main floor, with 1-3 piece bathroom in basement and a one bedroom Carriage in the rear with private access. The sunny master bedroom stretches the length of the house and next to it is a smaller bedroom with Walk-out to private Sun deck. The main floor is completely open with beautiful Wood Floors, 2 Large reclaimed solid wood pillars, Bright Stunning kitchen with Stainless Steel Appliances, Pot lights, Track Lights, walk in pantry providing plenty of space for food supplies, main floor laundry walk out through double French Doors to your poured concrete patio. The basement is open concept and has another 3 piece bathroom, a separate room that could be a den, bedroom or study which has a separate entrance with walk up to the patio and fenced backyard. Beautifully Built Carriage house in Rear Yard with Private secure access, Beautiful upgraded kitchen with S/S Appliances, One bedroom with 3pc ensuite bathroom and private backyard. (id:41954)
Property Details
|
MLS® Number
|
X12415669 |
|
Property Type
|
Single Family |
|
Neigbourhood
|
Strathcona |
|
Community Name
|
Strathcona |
|
Amenities Near By
|
Beach, Park, Schools |
|
Features
|
Conservation/green Belt |
|
Parking Space Total
|
2 |
|
Structure
|
Deck |
|
View Type
|
Lake View |
Building
|
Bathroom Total
|
4 |
|
Bedrooms Above Ground
|
2 |
|
Bedrooms Below Ground
|
1 |
|
Bedrooms Total
|
3 |
|
Appliances
|
Cooktop, Dishwasher, Dryer, Water Heater, Microwave, Range, Washer, Window Coverings, Refrigerator |
|
Basement Development
|
Finished |
|
Basement Type
|
N/a (finished) |
|
Construction Style Attachment
|
Detached |
|
Cooling Type
|
Central Air Conditioning |
|
Exterior Finish
|
Stucco, Wood |
|
Flooring Type
|
Hardwood, Carpeted, Laminate |
|
Foundation Type
|
Concrete |
|
Half Bath Total
|
1 |
|
Heating Fuel
|
Natural Gas |
|
Heating Type
|
Forced Air |
|
Stories Total
|
2 |
|
Size Interior
|
1100 - 1500 Sqft |
|
Type
|
House |
|
Utility Water
|
Municipal Water |
Parking
|
Attached Garage
|
|
|
No Garage
|
|
Land
|
Acreage
|
No |
|
Fence Type
|
Fenced Yard |
|
Land Amenities
|
Beach, Park, Schools |
|
Landscape Features
|
Landscaped |
|
Sewer
|
Sanitary Sewer |
|
Size Depth
|
134 Ft |
|
Size Frontage
|
34 Ft |
|
Size Irregular
|
34 X 134 Ft |
|
Size Total Text
|
34 X 134 Ft |
Rooms
| Level |
Type |
Length |
Width |
Dimensions |
|
Second Level |
Primary Bedroom |
7.3 m |
3 m |
7.3 m x 3 m |
|
Second Level |
Bedroom 2 |
3.2 m |
2.8 m |
3.2 m x 2.8 m |
|
Basement |
Family Room |
8 m |
4.8 m |
8 m x 4.8 m |
|
Basement |
Den |
2.7 m |
2.7 m |
2.7 m x 2.7 m |
|
Ground Level |
Living Room |
4 m |
3.7 m |
4 m x 3.7 m |
|
Ground Level |
Dining Room |
5.2 m |
4.3 m |
5.2 m x 4.3 m |
|
Ground Level |
Kitchen |
6.09 m |
4 m |
6.09 m x 4 m |
Utilities
|
Cable
|
Installed |
|
Electricity
|
Installed |
|
Sewer
|
Installed |
https://www.realtor.ca/real-estate/28889094/43-woodbine-crescent-e-hamilton-strathcona-strathcona
