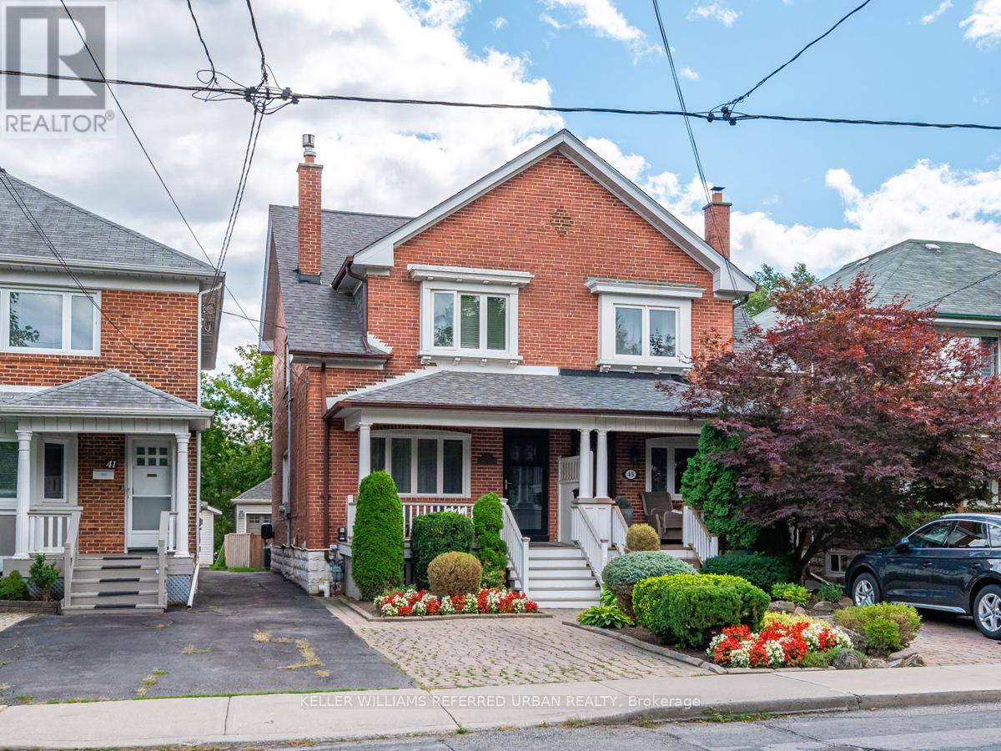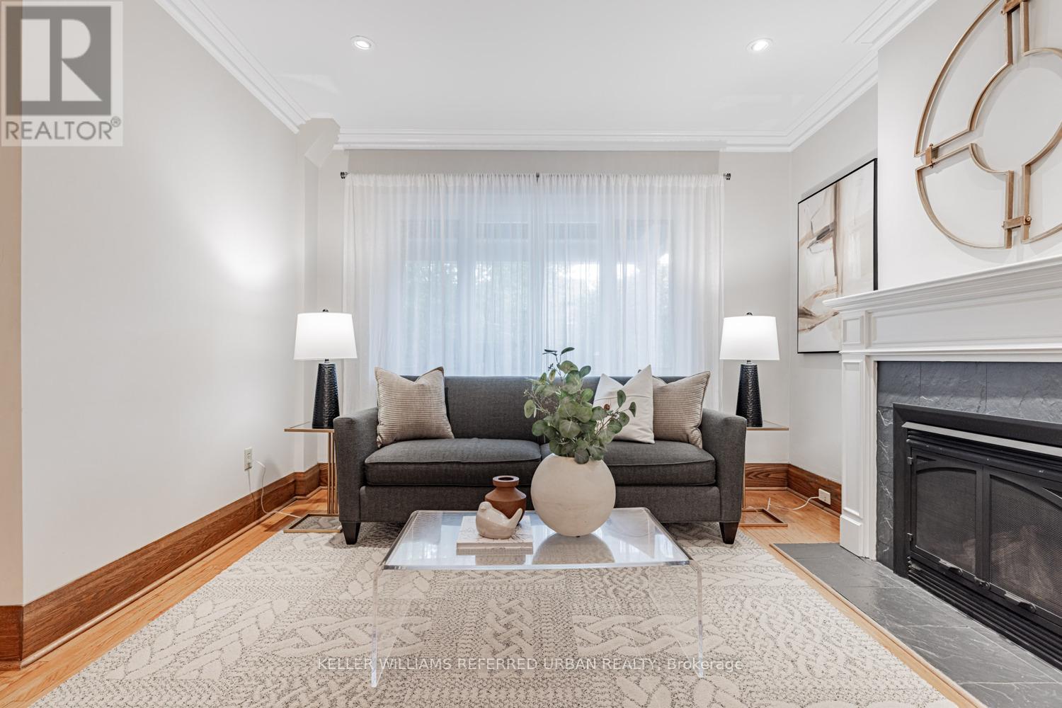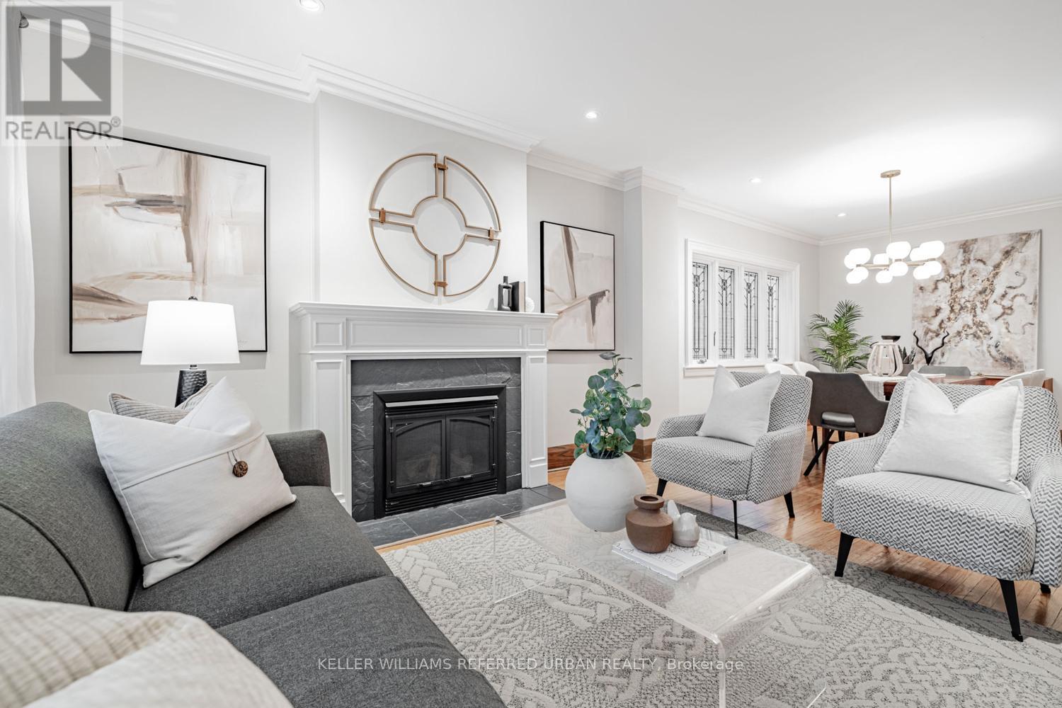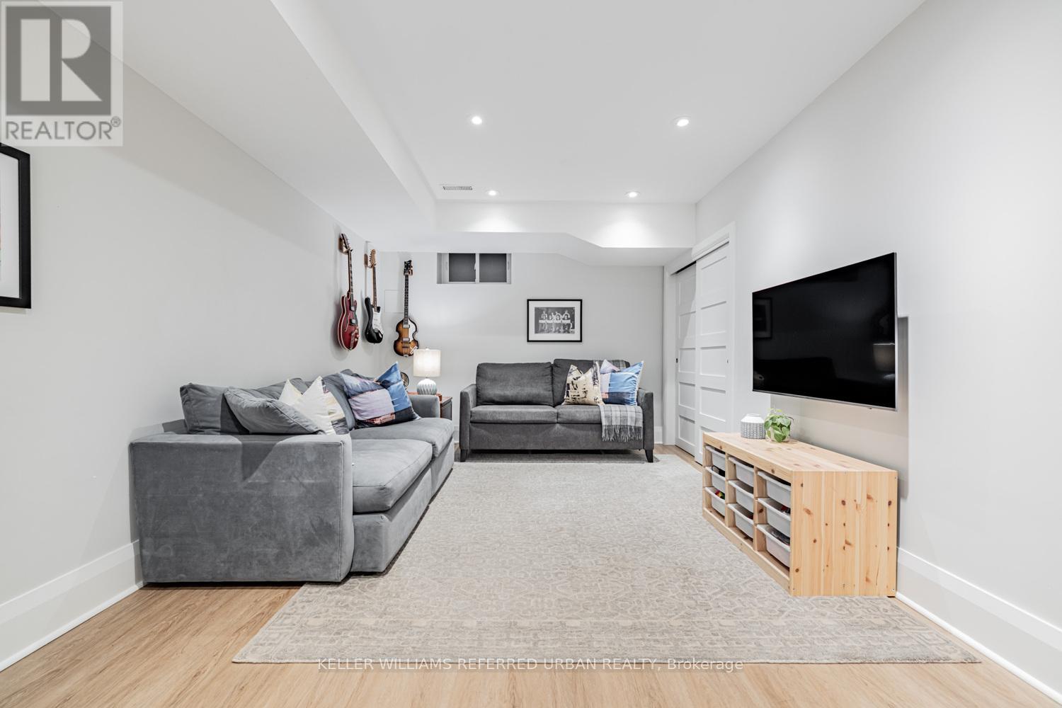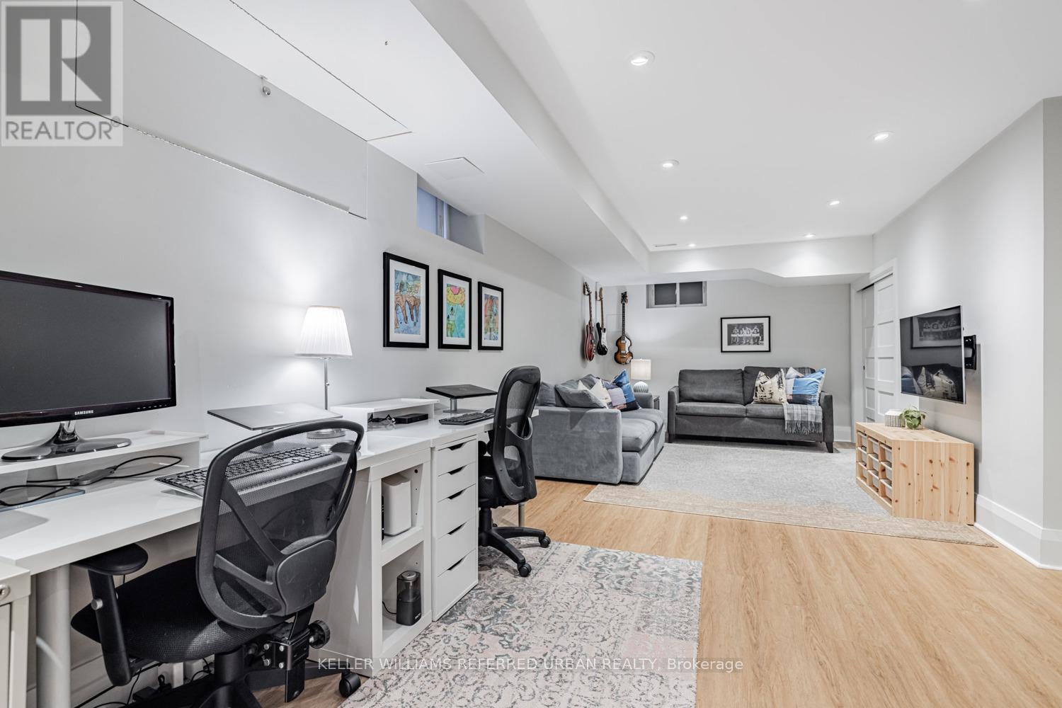43 Woburn Avenue Toronto (Lawrence Park North), Ontario M5M 1K5
$1,498,000
The soft glow of morning light spills through the windows, gently nudging you awake. For a second, you forget where you are but then you remember. This is home now. You swing your feet onto warm hardwood floors and take a deep breath. It smells like fresh paint, a whisper of yesterdays bouquet from the counter, and something else possibility. You wander into your kitchen, where clean lines, quartz counters, and sunlit space greet you like an old friend. It's quiet here. Peaceful. Just the way you imagined. Upstairs, the kids are still asleep. Downstairs, the underpinned basement waits maybe today it becomes a playroom, a studio, or the gym you've always wanted. Today is the day for nesting. Hanging art. Choosing which book to put on the shelves. Letting the walls begin to tell your story. Outside, Lawrence Park hums to life. A leafy stroll, a stop at your new favourite café, then back home where every corner still feels like a discovery. By evening, the dining table is set, laughter bounces off the walls, and someone says, This place just fits. And it does. Because this isn't just a house it's home. Welcome to 43 Woburn. (id:41954)
Open House
This property has open houses!
2:00 pm
Ends at:4:00 pm
2:00 pm
Ends at:4:00 pm
Property Details
| MLS® Number | C12191584 |
| Property Type | Single Family |
| Community Name | Lawrence Park North |
| Amenities Near By | Park, Public Transit, Schools |
| Features | Carpet Free, Sump Pump |
| Parking Space Total | 1 |
| Structure | Deck, Porch |
Building
| Bathroom Total | 2 |
| Bedrooms Above Ground | 3 |
| Bedrooms Total | 3 |
| Appliances | Garage Door Opener Remote(s), Water Heater, Dishwasher, Dryer, Freezer, Hood Fan, Microwave, Stove, Washer, Window Coverings, Refrigerator |
| Basement Development | Finished |
| Basement Type | N/a (finished) |
| Construction Style Attachment | Semi-detached |
| Cooling Type | Central Air Conditioning |
| Exterior Finish | Brick |
| Fire Protection | Smoke Detectors |
| Fireplace Present | Yes |
| Flooring Type | Hardwood, Tile |
| Foundation Type | Concrete |
| Heating Fuel | Natural Gas |
| Heating Type | Forced Air |
| Stories Total | 2 |
| Size Interior | 1100 - 1500 Sqft |
| Type | House |
| Utility Water | Municipal Water |
Parking
| Detached Garage | |
| Garage |
Land
| Acreage | No |
| Fence Type | Fenced Yard |
| Land Amenities | Park, Public Transit, Schools |
| Sewer | Sanitary Sewer |
| Size Depth | 125 Ft |
| Size Frontage | 20 Ft ,2 In |
| Size Irregular | 20.2 X 125 Ft |
| Size Total Text | 20.2 X 125 Ft |
Rooms
| Level | Type | Length | Width | Dimensions |
|---|---|---|---|---|
| Second Level | Primary Bedroom | 3.45 m | 3.45 m | 3.45 m x 3.45 m |
| Second Level | Bedroom 2 | 3.71 m | 2.92 m | 3.71 m x 2.92 m |
| Second Level | Bedroom 3 | 3.25 m | 2.92 m | 3.25 m x 2.92 m |
| Basement | Recreational, Games Room | 9.22 m | 3.23 m | 9.22 m x 3.23 m |
| Main Level | Living Room | 3.86 m | 3.45 m | 3.86 m x 3.45 m |
| Main Level | Dining Room | 3.86 m | 2.92 m | 3.86 m x 2.92 m |
| Main Level | Kitchen | 6.46 m | 4.73 m | 6.46 m x 4.73 m |
Interested?
Contact us for more information
