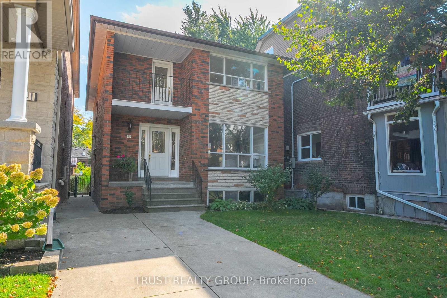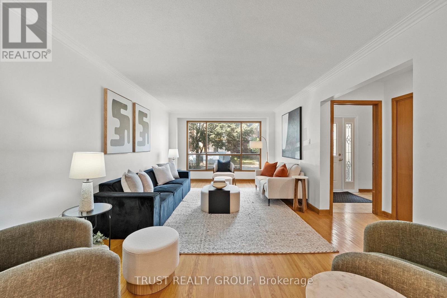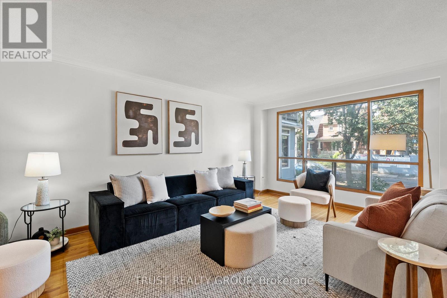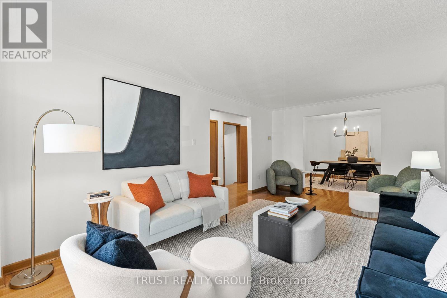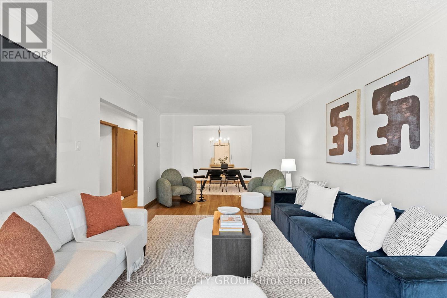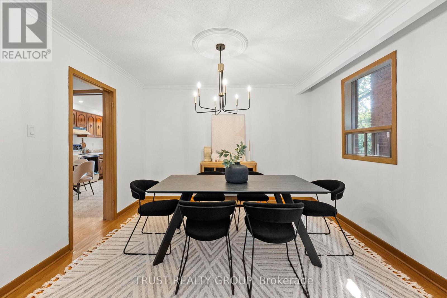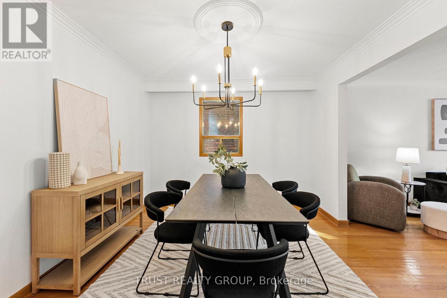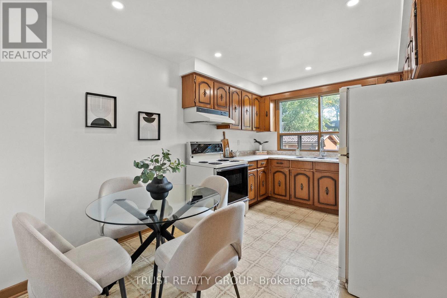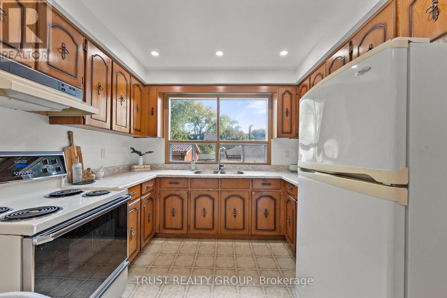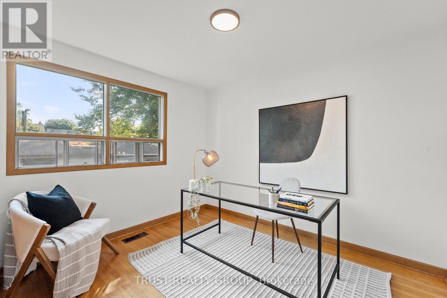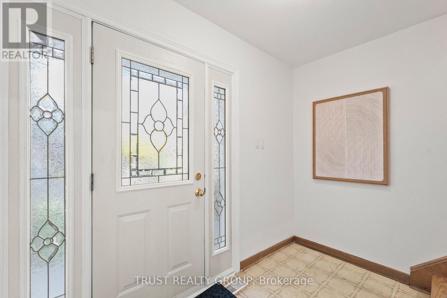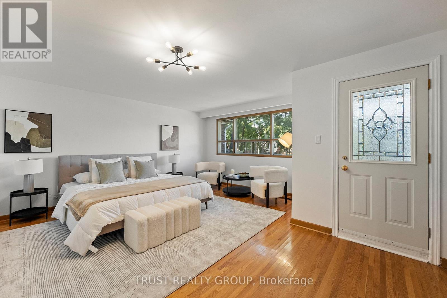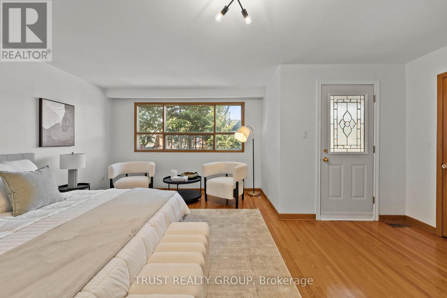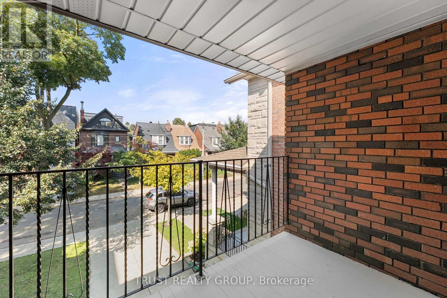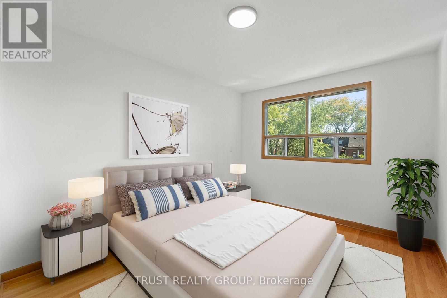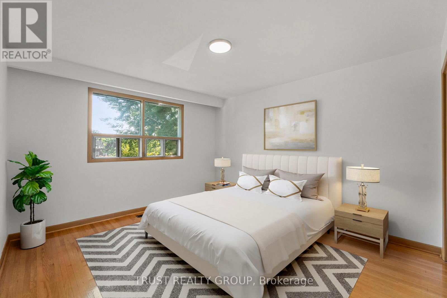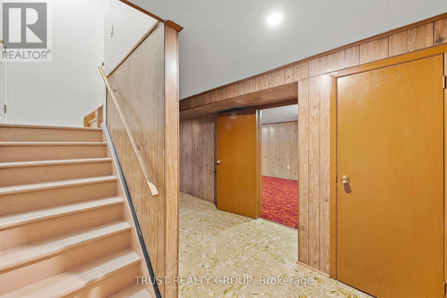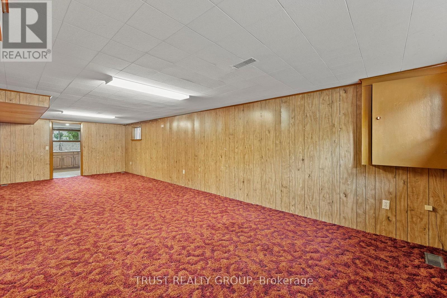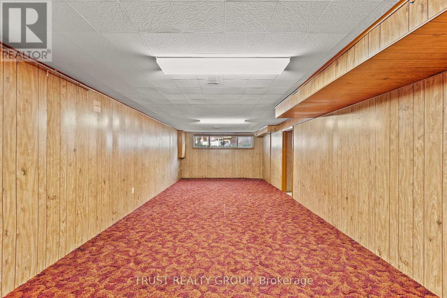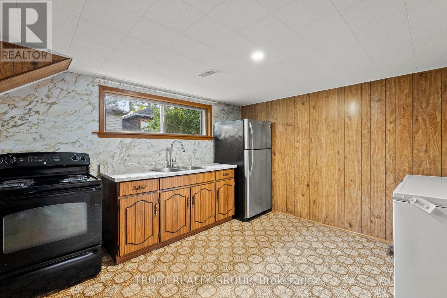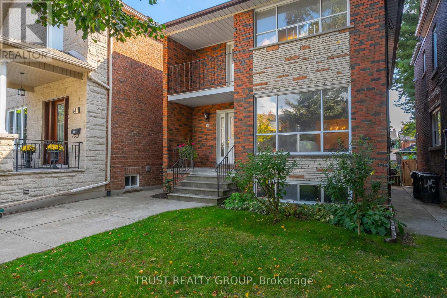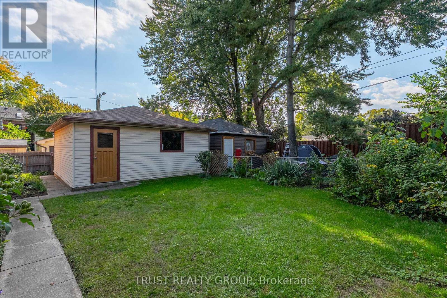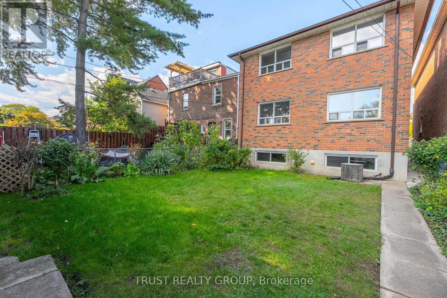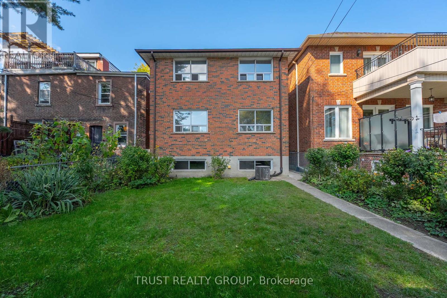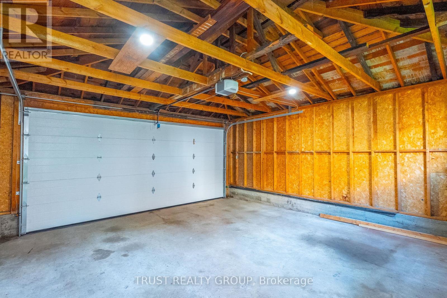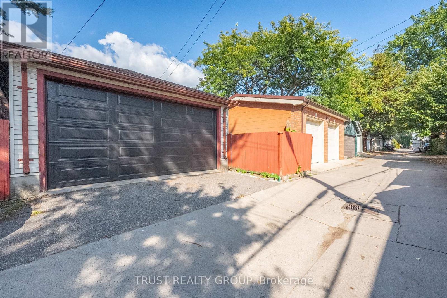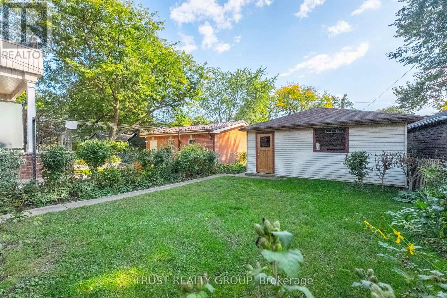43 Westminster Avenue Toronto (Roncesvalles), Ontario M6R 1N3
5 Bedroom
3 Bathroom
1500 - 2000 sqft
Central Air Conditioning
Forced Air
$1,849,000
Here is your chance to live in one of Toronto's most sought after neighbourhoods in Roncesvalles! Steps from shops, restaurants, cafe's and filled with community charm! Spacious 2-story home with 5 bedrooms, 2 kitchens, and generous living space. This property provides endless potential for multi-generational living, investment, or your dream single-family residence. A detached two-car garage parking is a true premium in this area! Enjoy the best of city living with High Park, transit, and top schools nearby. (id:41954)
Property Details
| MLS® Number | W12436954 |
| Property Type | Single Family |
| Community Name | Roncesvalles |
| Features | Lane |
| Parking Space Total | 2 |
Building
| Bathroom Total | 3 |
| Bedrooms Above Ground | 5 |
| Bedrooms Total | 5 |
| Basement Development | Finished |
| Basement Type | N/a (finished) |
| Construction Style Attachment | Detached |
| Cooling Type | Central Air Conditioning |
| Exterior Finish | Brick |
| Foundation Type | Block |
| Heating Fuel | Natural Gas |
| Heating Type | Forced Air |
| Stories Total | 2 |
| Size Interior | 1500 - 2000 Sqft |
| Type | House |
| Utility Water | Municipal Water |
Parking
| Detached Garage | |
| Garage |
Land
| Acreage | No |
| Sewer | Sanitary Sewer |
| Size Depth | 125 Ft |
| Size Frontage | 30 Ft |
| Size Irregular | 30 X 125 Ft |
| Size Total Text | 30 X 125 Ft |
Rooms
| Level | Type | Length | Width | Dimensions |
|---|---|---|---|---|
| Second Level | Primary Bedroom | 5.54 m | 4.8 m | 5.54 m x 4.8 m |
| Second Level | Bedroom | 3.65 m | 3 m | 3.65 m x 3 m |
| Second Level | Bedroom | 3.65 m | 4.72 m | 3.65 m x 4.72 m |
| Second Level | Bedroom | 2.95 m | 3.62 m | 2.95 m x 3.62 m |
| Basement | Utility Room | 2.95 m | 4.73 m | 2.95 m x 4.73 m |
| Basement | Recreational, Games Room | 3.65 m | 9.07 m | 3.65 m x 9.07 m |
| Basement | Kitchen | 3.65 m | 3.55 m | 3.65 m x 3.55 m |
| Main Level | Living Room | 3.65 m | 5.99 m | 3.65 m x 5.99 m |
| Main Level | Dining Room | 3.65 m | 3.28 m | 3.65 m x 3.28 m |
| Main Level | Kitchen | 2.95 m | 4.21 m | 2.95 m x 4.21 m |
| Main Level | Bedroom | 3.65 m | 3.25 m | 3.65 m x 3.25 m |
https://www.realtor.ca/real-estate/28934457/43-westminster-avenue-toronto-roncesvalles-roncesvalles
Interested?
Contact us for more information
