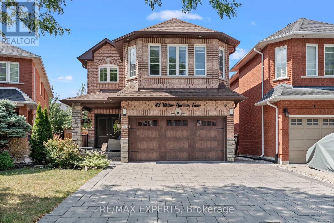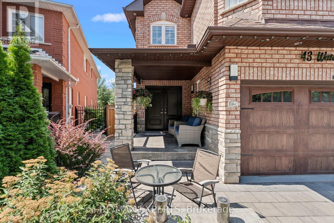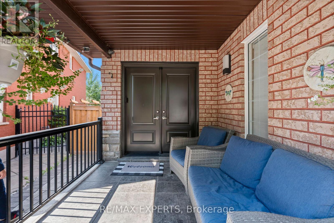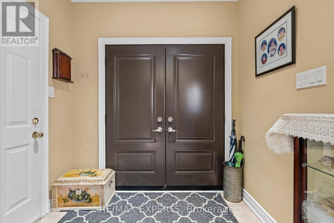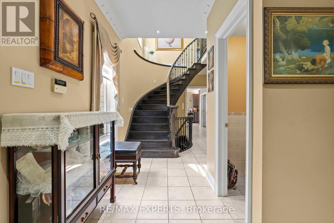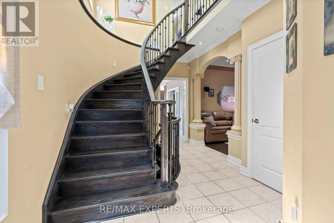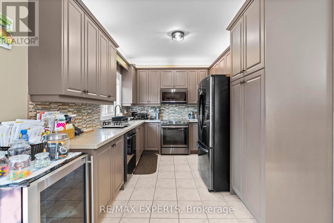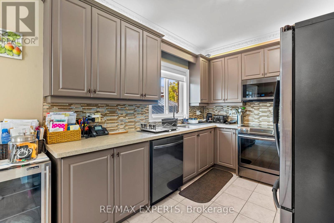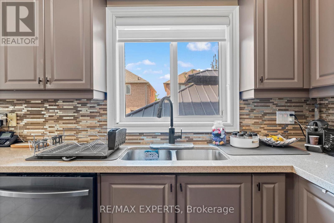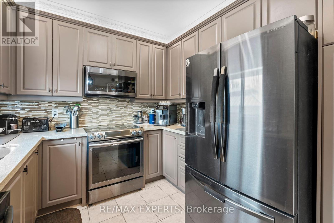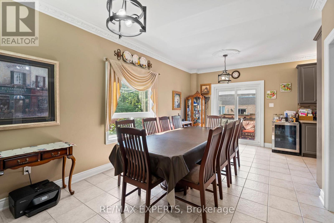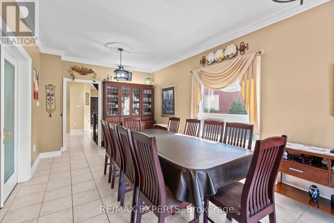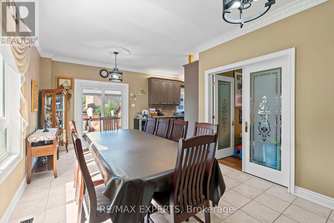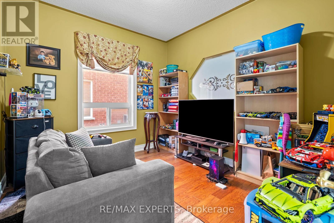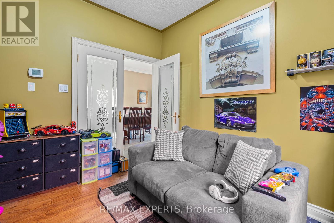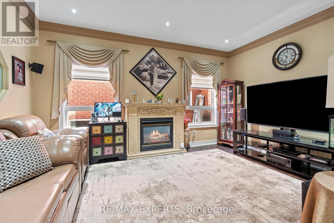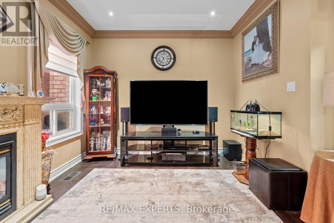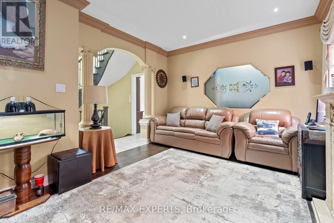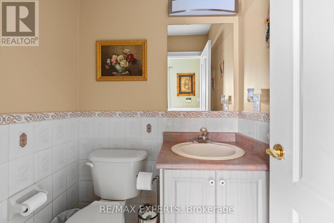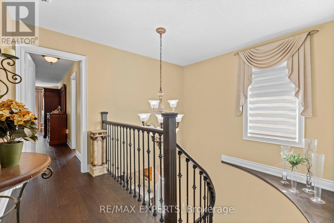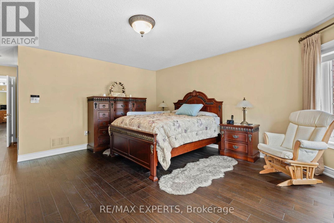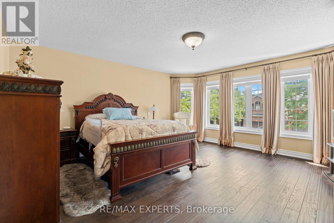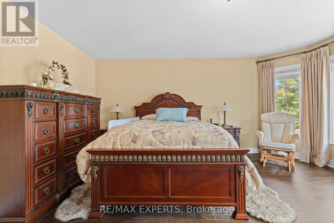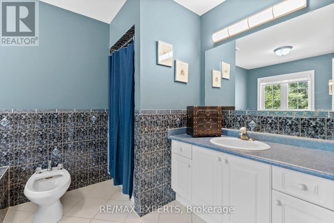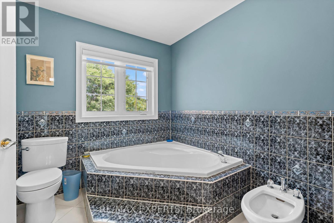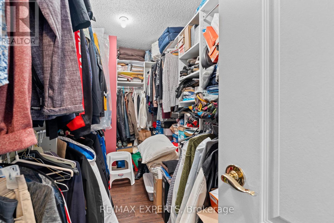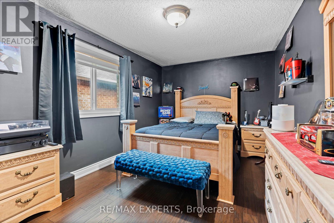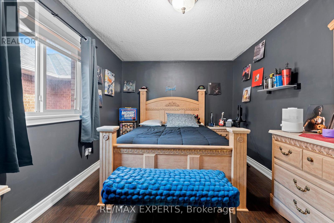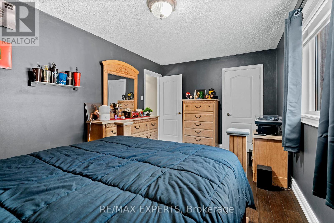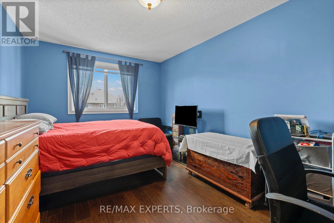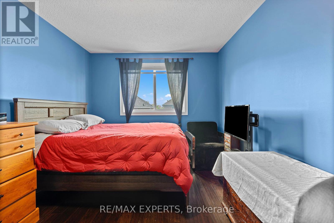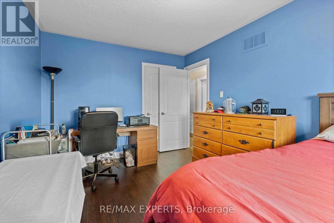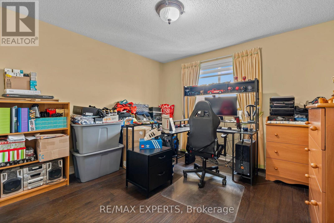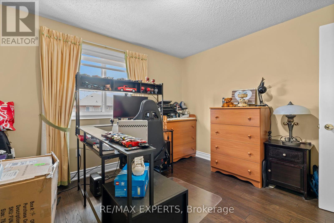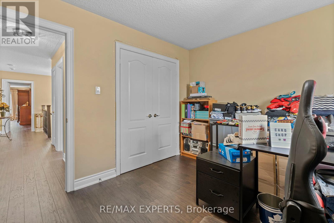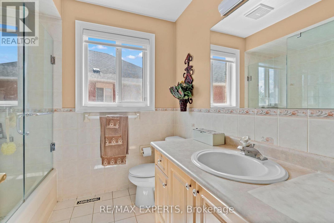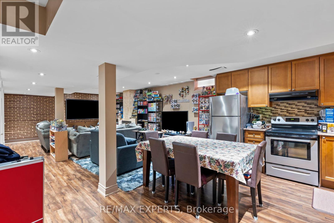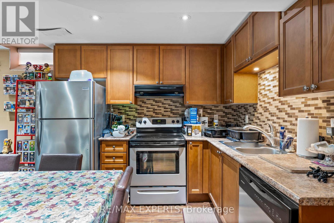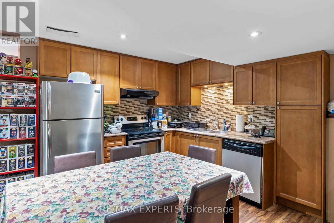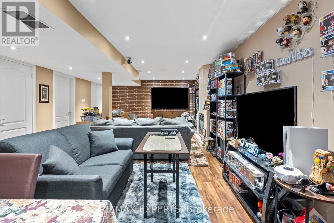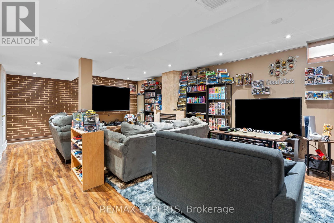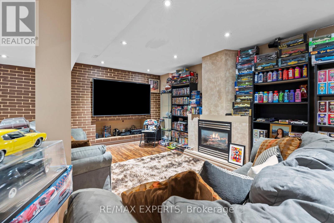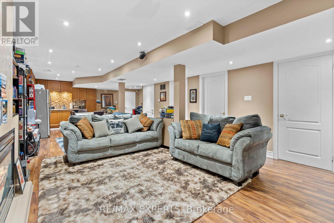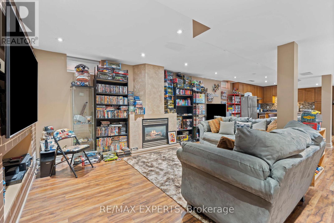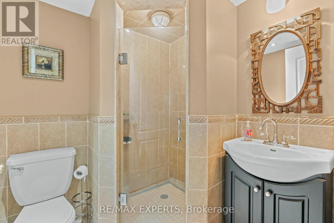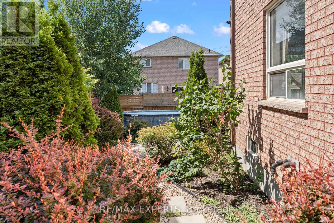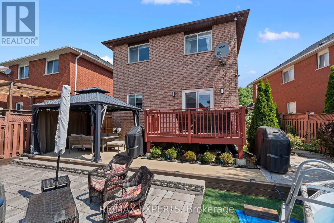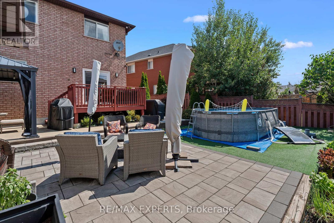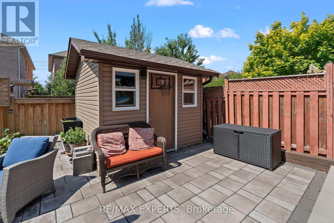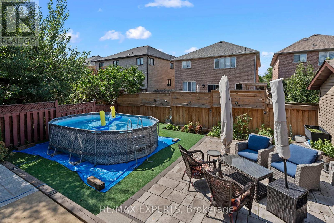4 Bedroom
4 Bathroom
2000 - 2500 sqft
Fireplace
Central Air Conditioning
Forced Air
$1,399,900
Welcome to 43 Water Garden Lane! This charming 4-bedroom, 4-bathroom home is tucked away in one of Sonoma Heights most desirable family-friendly enclaves, backing onto the Kortright Conservation Area. Inside, enjoy 9-ft ceilings, hardwood floors, and a bright open layout with oversized principal rooms and a functional kitchen with stainless steel appliances. The primary suite offers a walk-in closet and spa-like ensuite, while the finished basement adds a second kitchen, rec room, and movie lounge. Step outside to a landscaped, low-maintenance backyard with deck, turf, storage shed, and above-ground pool. The extra-wide driveway with no sidewalk fits multiple vehicles with ease. On a quiet street with convenient school bus pickup right at your doorstep, this home is also just steps from top schools, trails, parks, and the community centre, with quick access to major highways, Vaughan Hospital, and Kleinburg Village. A beautifully upgraded home in a prime location, don't miss it! (id:41954)
Property Details
|
MLS® Number
|
N12335591 |
|
Property Type
|
Single Family |
|
Community Name
|
Sonoma Heights |
|
Amenities Near By
|
Hospital, Park, Place Of Worship, Public Transit |
|
Community Features
|
School Bus |
|
Equipment Type
|
Water Heater |
|
Features
|
Conservation/green Belt, Carpet Free |
|
Parking Space Total
|
6 |
|
Rental Equipment Type
|
Water Heater |
|
Structure
|
Shed |
Building
|
Bathroom Total
|
4 |
|
Bedrooms Above Ground
|
4 |
|
Bedrooms Total
|
4 |
|
Appliances
|
Central Vacuum, Water Heater, Dishwasher, Microwave, Stove, Window Coverings, Refrigerator |
|
Basement Development
|
Finished |
|
Basement Type
|
Full (finished) |
|
Construction Style Attachment
|
Detached |
|
Cooling Type
|
Central Air Conditioning |
|
Exterior Finish
|
Brick |
|
Fire Protection
|
Alarm System, Security System |
|
Fireplace Present
|
Yes |
|
Flooring Type
|
Porcelain Tile, Hardwood |
|
Foundation Type
|
Poured Concrete |
|
Half Bath Total
|
1 |
|
Heating Fuel
|
Natural Gas |
|
Heating Type
|
Forced Air |
|
Stories Total
|
2 |
|
Size Interior
|
2000 - 2500 Sqft |
|
Type
|
House |
|
Utility Water
|
Municipal Water |
Parking
Land
|
Acreage
|
No |
|
Fence Type
|
Fully Fenced |
|
Land Amenities
|
Hospital, Park, Place Of Worship, Public Transit |
|
Sewer
|
Sanitary Sewer |
|
Size Depth
|
123 Ft |
|
Size Frontage
|
28 Ft ,7 In |
|
Size Irregular
|
28.6 X 123 Ft |
|
Size Total Text
|
28.6 X 123 Ft |
Rooms
| Level |
Type |
Length |
Width |
Dimensions |
|
Second Level |
Primary Bedroom |
4.967 m |
4.76 m |
4.967 m x 4.76 m |
|
Second Level |
Bedroom 2 |
4.869 m |
3.024 m |
4.869 m x 3.024 m |
|
Second Level |
Bedroom 3 |
4.538 m |
3.023 m |
4.538 m x 3.023 m |
|
Second Level |
Bedroom 4 |
3.539 m |
3.322 m |
3.539 m x 3.322 m |
|
Basement |
Recreational, Games Room |
6.76 m |
4.426 m |
6.76 m x 4.426 m |
|
Basement |
Kitchen |
4.468 m |
3.528 m |
4.468 m x 3.528 m |
|
Basement |
Dining Room |
4.468 m |
3.528 m |
4.468 m x 3.528 m |
|
Main Level |
Kitchen |
4.226 m |
2.819 m |
4.226 m x 2.819 m |
|
Main Level |
Dining Room |
6.434 m |
3.351 m |
6.434 m x 3.351 m |
|
Main Level |
Living Room |
4.763 m |
3.628 m |
4.763 m x 3.628 m |
|
Main Level |
Recreational, Games Room |
3.217 m |
3.01 m |
3.217 m x 3.01 m |
https://www.realtor.ca/real-estate/28714017/43-water-garden-lane-vaughan-sonoma-heights-sonoma-heights
