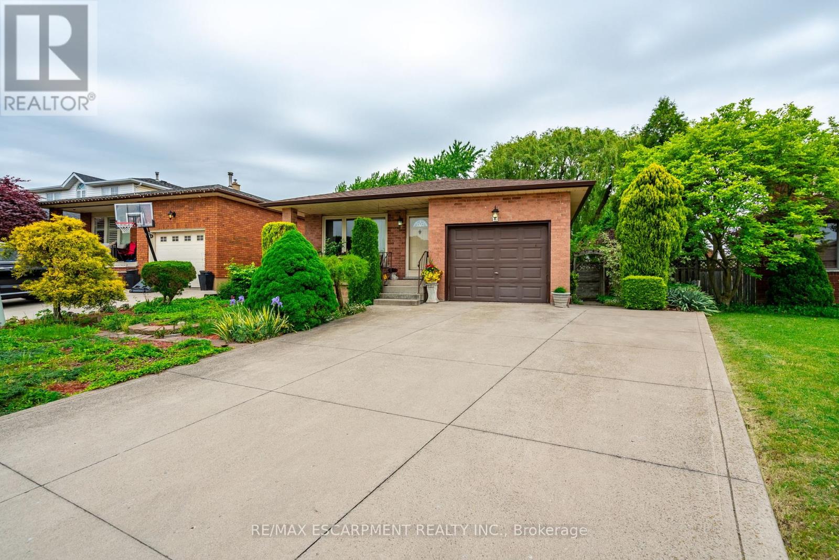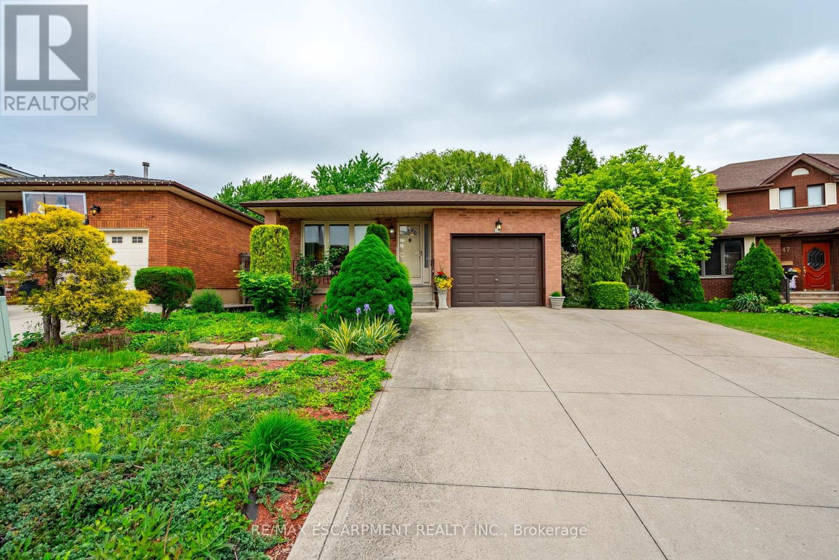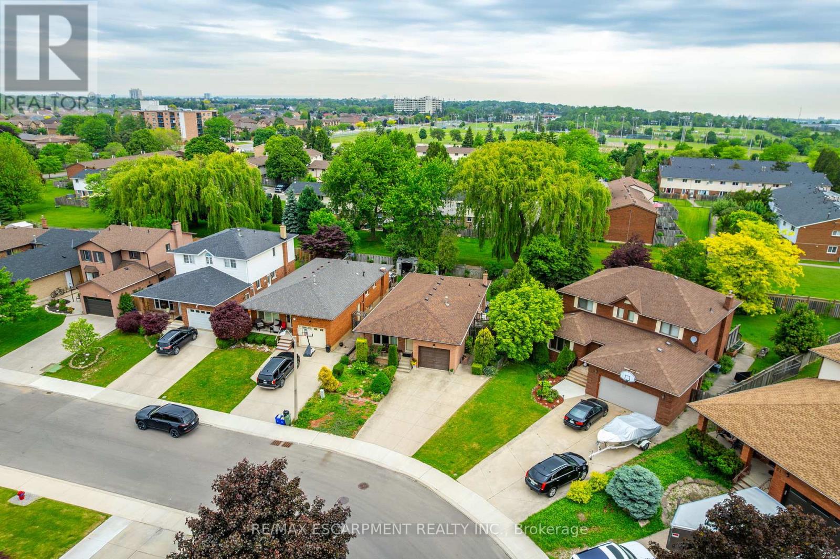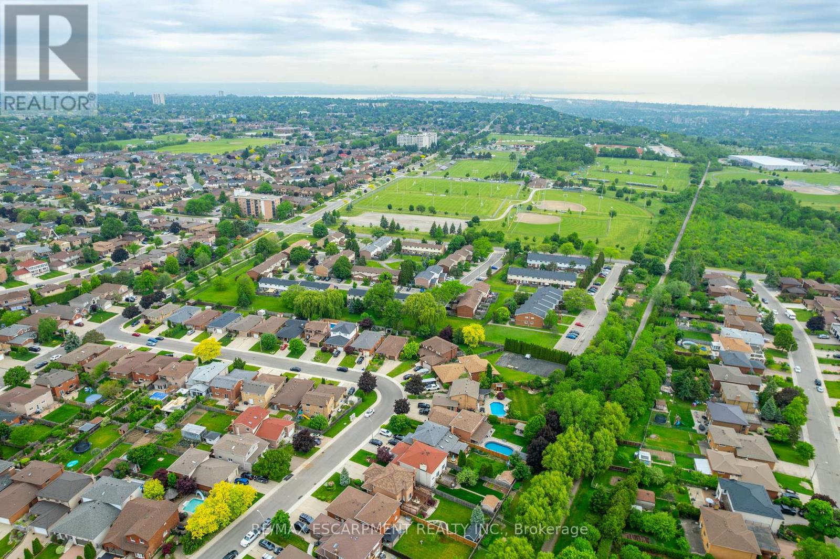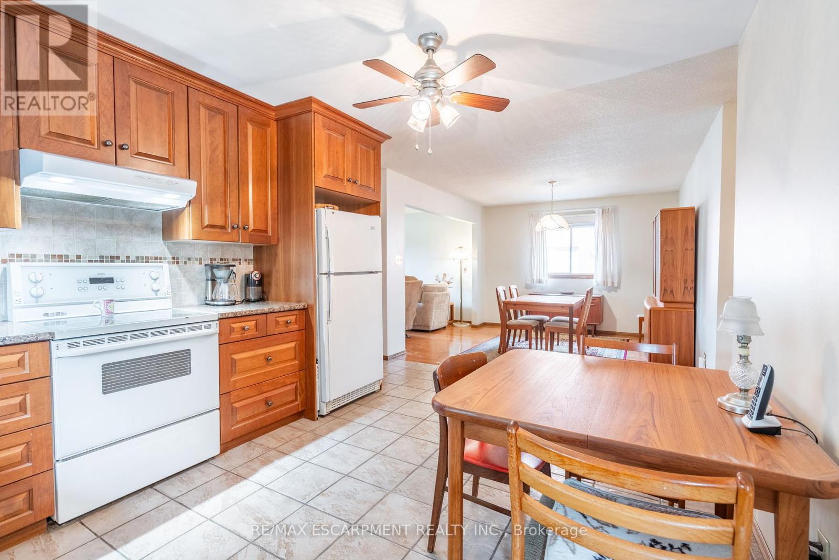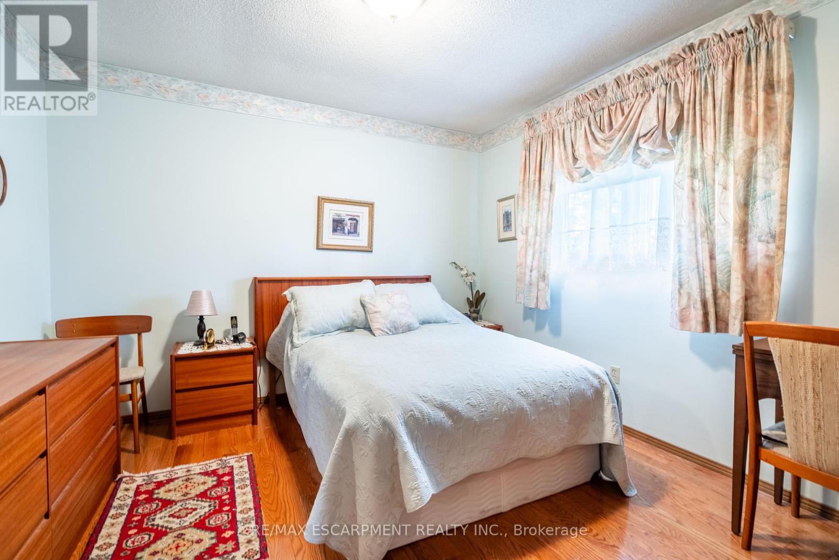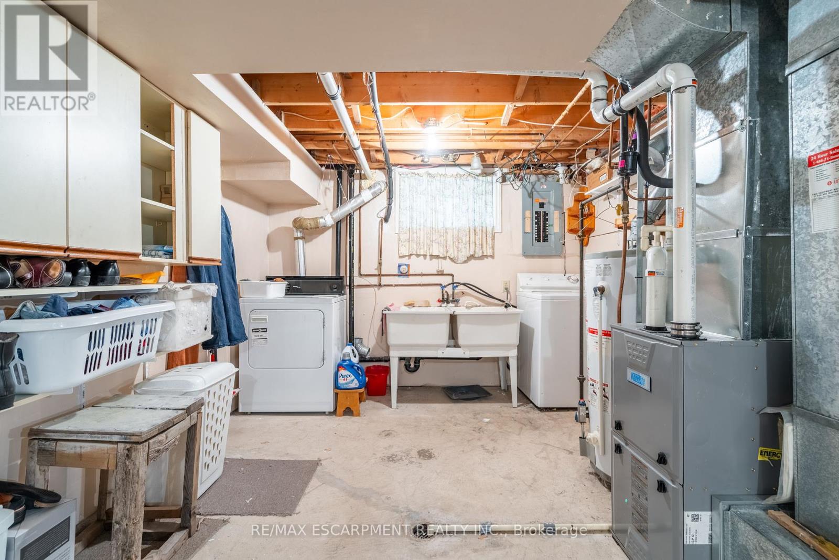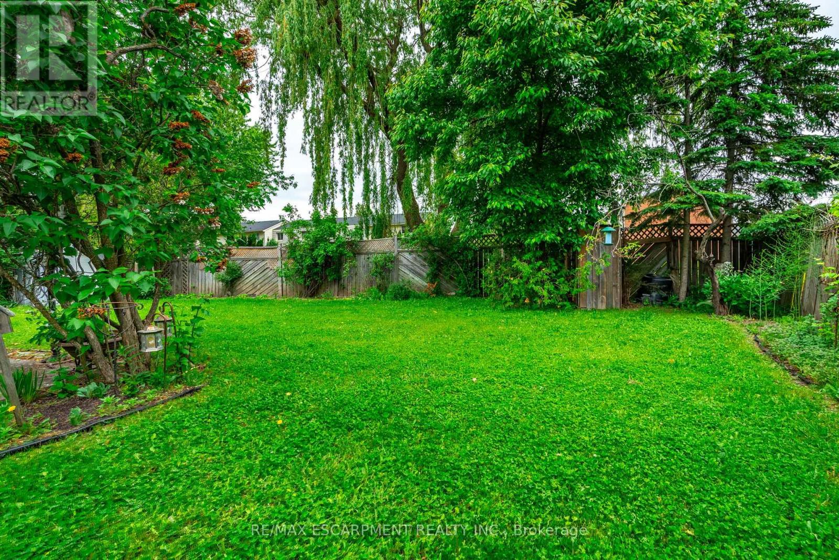3 Bedroom
2 Bathroom
1100 - 1500 sqft
Bungalow
Central Air Conditioning
Forced Air
Landscaped
$769,000
Discover this charming and well-maintained bungalow located in a highly desirable area near Upper Albion Falls, Trenholme Park, and Mohawk Sports Park. Perfect for first-time buyers, investors, or families seeking extra space, this home offers a versatile and comfortable living environment. The property features a spacious layout with three bedrooms and two bathrooms, ideal for family living or accommodating guests. The side entrance provides convenient access and adds to the home's functionality. Situated on a great lot size, there is ample outdoor space for entertaining, gardening, or future renovations. Its prime location combines the tranquility of nearby parks and natural attractions with easy access to local amenities, making it perfect for an active lifestyle. A wonderful opportunity in a sought-after neighborhood, this bungalow offers both comfort and conveniencewhether you're looking to settle down or invest in a property with strong potential. Schedule a viewing today and see all that this exceptional home has to offer. (id:41954)
Property Details
|
MLS® Number
|
X12209979 |
|
Property Type
|
Single Family |
|
Community Name
|
Trenholme |
|
Amenities Near By
|
Hospital, Park, Public Transit |
|
Equipment Type
|
Water Heater |
|
Features
|
Level Lot, Irregular Lot Size, Flat Site |
|
Parking Space Total
|
5 |
|
Rental Equipment Type
|
Water Heater |
|
Structure
|
Deck, Patio(s), Porch |
Building
|
Bathroom Total
|
2 |
|
Bedrooms Above Ground
|
3 |
|
Bedrooms Total
|
3 |
|
Age
|
31 To 50 Years |
|
Appliances
|
Oven - Built-in, Range, Water Heater, Dishwasher, Dryer, Freezer, Stove, Washer, Refrigerator |
|
Architectural Style
|
Bungalow |
|
Basement Features
|
Walk-up |
|
Basement Type
|
Full |
|
Construction Style Attachment
|
Detached |
|
Cooling Type
|
Central Air Conditioning |
|
Exterior Finish
|
Brick |
|
Foundation Type
|
Block |
|
Heating Fuel
|
Natural Gas |
|
Heating Type
|
Forced Air |
|
Stories Total
|
1 |
|
Size Interior
|
1100 - 1500 Sqft |
|
Type
|
House |
|
Utility Water
|
Municipal Water |
Parking
Land
|
Acreage
|
No |
|
Fence Type
|
Fenced Yard |
|
Land Amenities
|
Hospital, Park, Public Transit |
|
Landscape Features
|
Landscaped |
|
Sewer
|
Sanitary Sewer |
|
Size Depth
|
118 Ft ,9 In |
|
Size Frontage
|
35 Ft ,10 In |
|
Size Irregular
|
35.9 X 118.8 Ft |
|
Size Total Text
|
35.9 X 118.8 Ft|under 1/2 Acre |
Rooms
| Level |
Type |
Length |
Width |
Dimensions |
|
Basement |
Bathroom |
2.18 m |
3.05 m |
2.18 m x 3.05 m |
|
Basement |
Other |
4.55 m |
4.65 m |
4.55 m x 4.65 m |
|
Basement |
Family Room |
8.13 m |
3.43 m |
8.13 m x 3.43 m |
|
Basement |
Recreational, Games Room |
5.79 m |
6.58 m |
5.79 m x 6.58 m |
|
Main Level |
Foyer |
1.27 m |
4.83 m |
1.27 m x 4.83 m |
|
Main Level |
Living Room |
3.4 m |
4.67 m |
3.4 m x 4.67 m |
|
Main Level |
Dining Room |
3.56 m |
3.3 m |
3.56 m x 3.3 m |
|
Main Level |
Kitchen |
4.78 m |
3.3 m |
4.78 m x 3.3 m |
|
Main Level |
Primary Bedroom |
4.24 m |
3.35 m |
4.24 m x 3.35 m |
|
Main Level |
Bedroom |
3.96 m |
3.33 m |
3.96 m x 3.33 m |
|
Main Level |
Bedroom |
3.02 m |
3.17 m |
3.02 m x 3.17 m |
|
Main Level |
Bathroom |
2.39 m |
2.13 m |
2.39 m x 2.13 m |
Utilities
|
Cable
|
Available |
|
Electricity
|
Installed |
|
Sewer
|
Installed |
https://www.realtor.ca/real-estate/28445651/43-trenholme-crescent-hamilton-trenholme-trenholme
