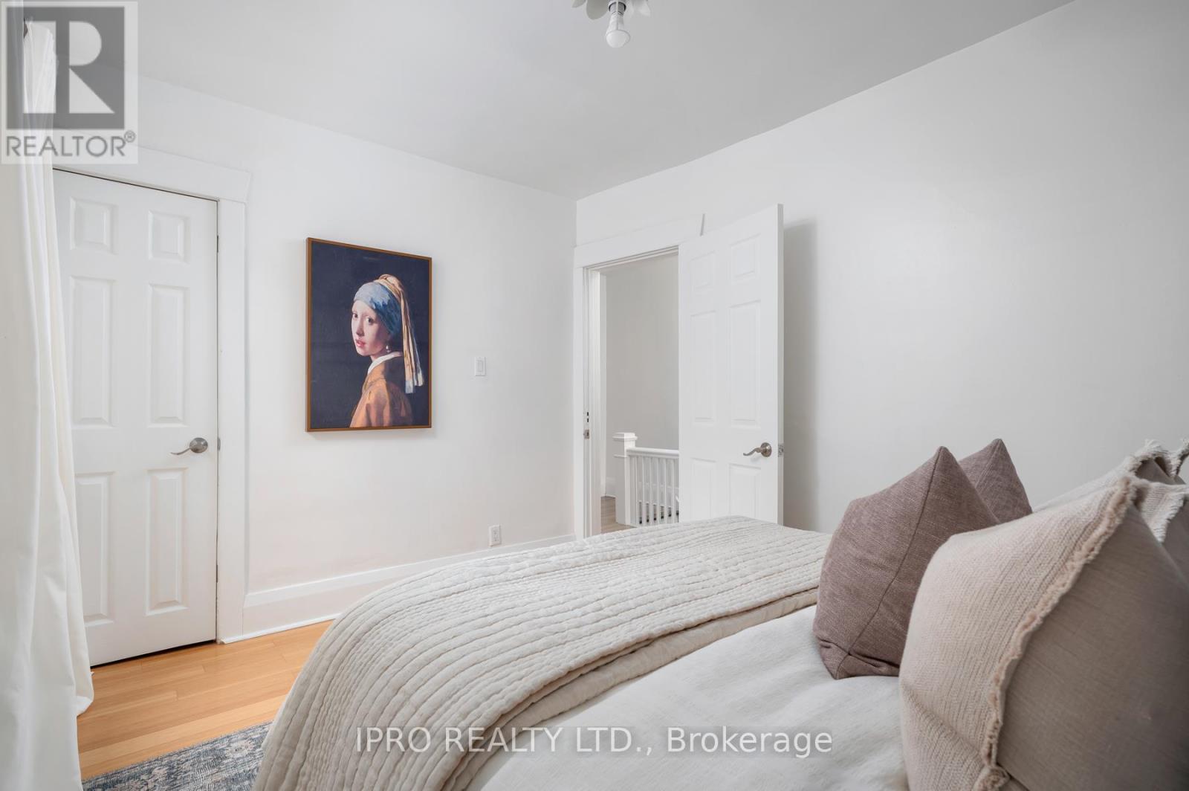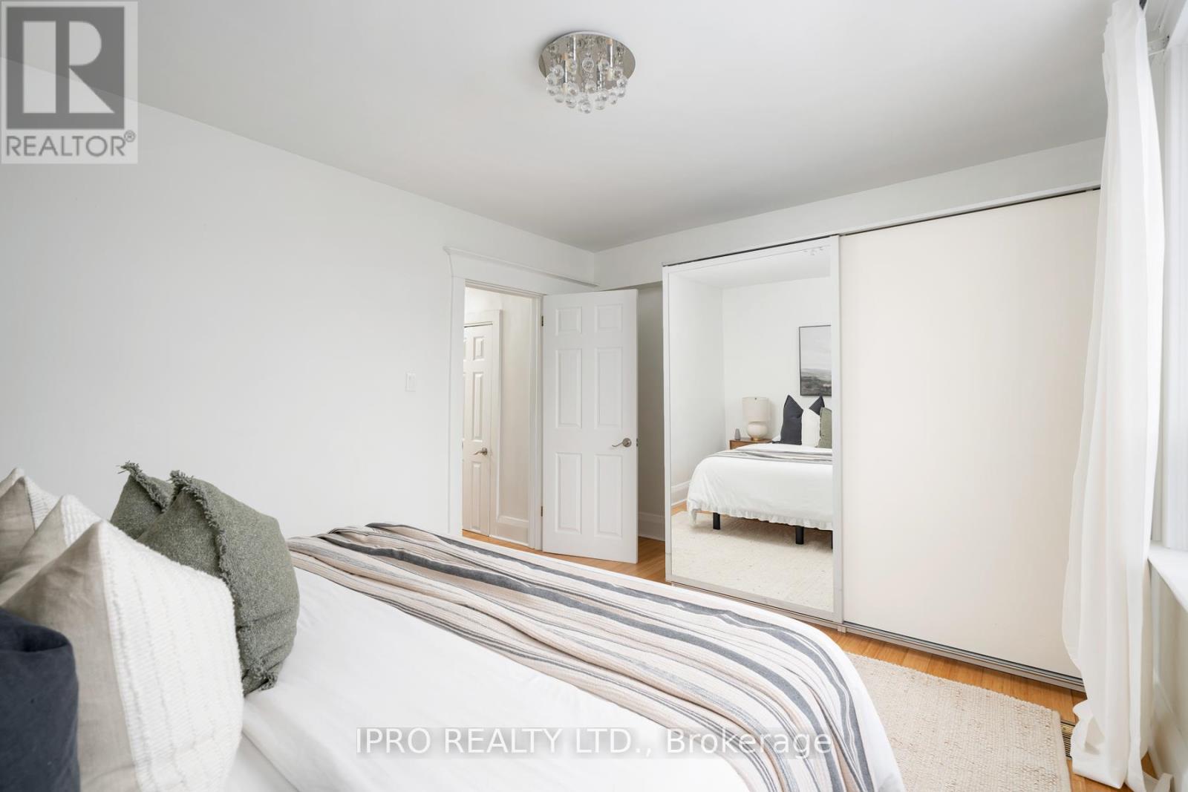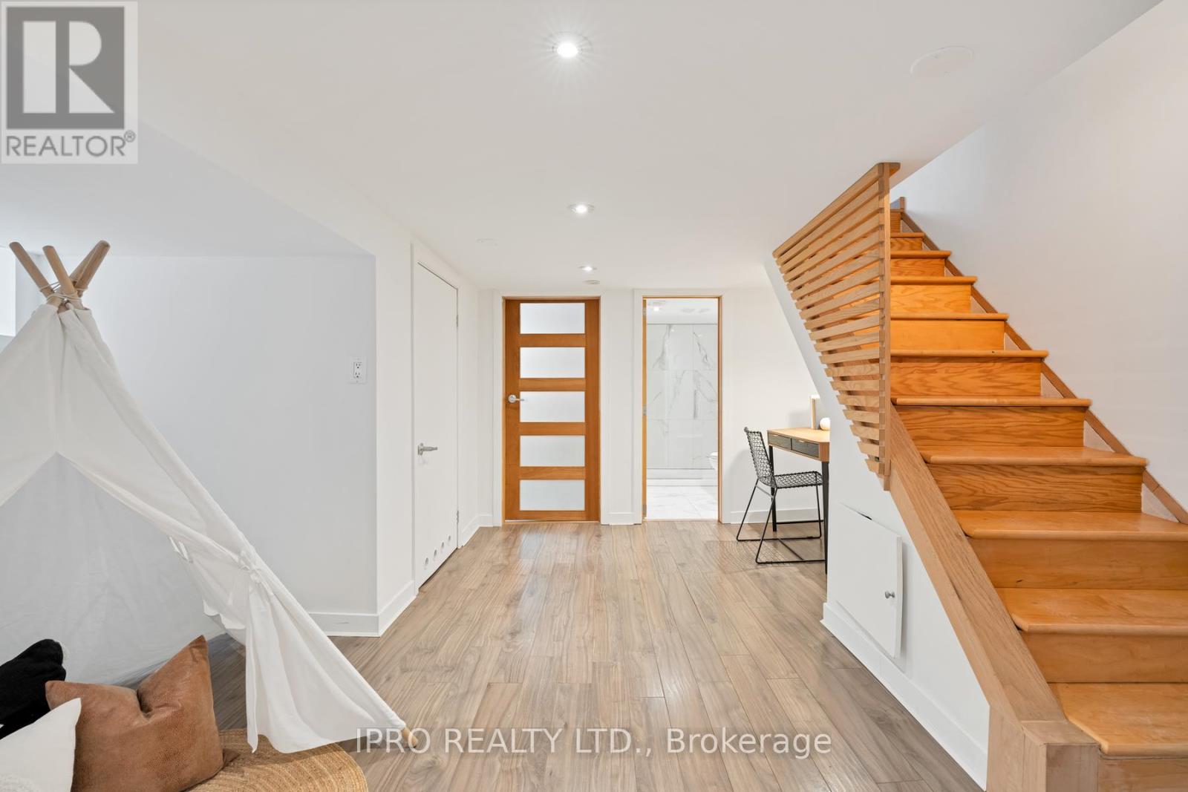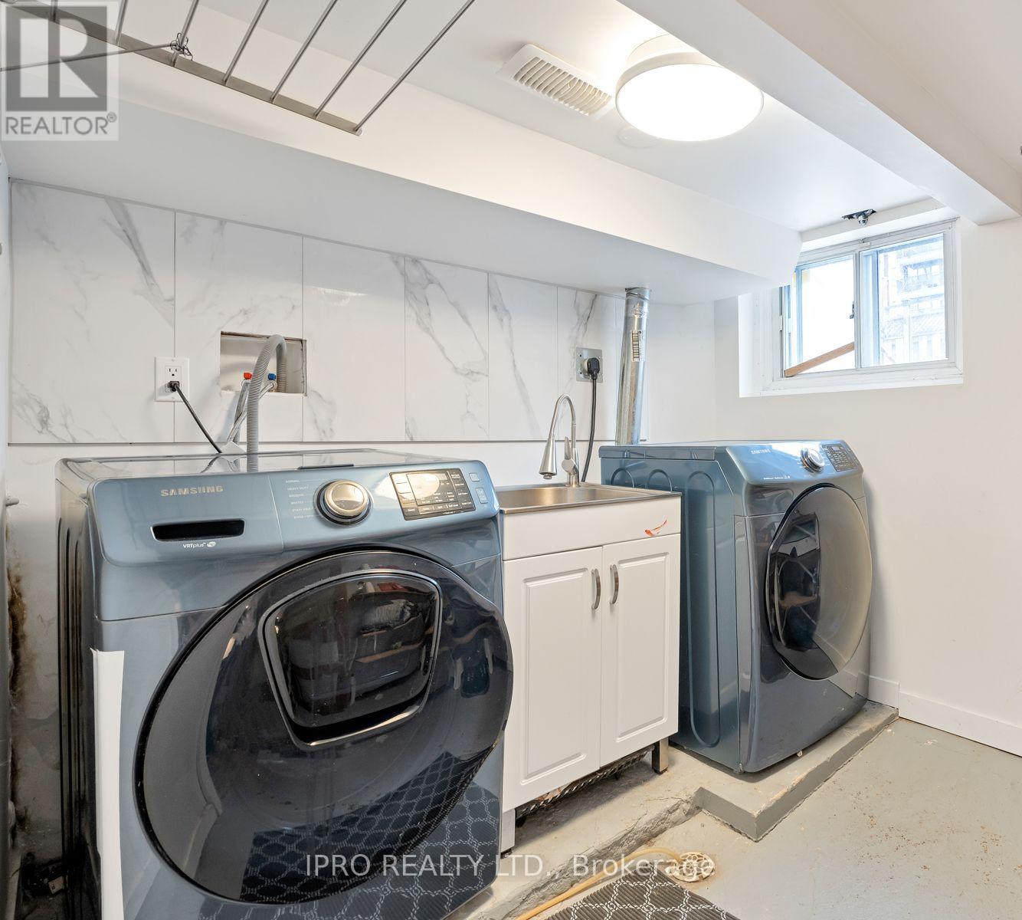3 Bedroom
2 Bathroom
Central Air Conditioning
Forced Air
$950,000
Experience modern living in this stunning detached 2-storey home on a rare 150-ft deep lot in prime East York, just steps from Broadview and top-rated schools. With the potential to build a garden suite, this property offers both space and versatility. The main floor boasts a bright, open concept living and dining area, a stylish kitchen with a breakfast bar, and a walkout to the backyard. Upstairs, you'll find three spacious bedrooms with ample closet space and natural light, along with a full bathroom. The finished basement enhances the home with a large rec room, a sleek modern bathroom, and a dedicated laundry room. Ideally located just steps from a TTC bus stop, minutes to Broadview Station, the vibrant Danforth, and the DVP. Enjoy nearby scenic nature trails, including Todmorden Mills Park, Don River Park, Rosedale Valley, and Evergreen Brick Works. A rare opportunity in a highly sought-after neighborhood, don't miss out! (id:41954)
Open House
This property has open houses!
Starts at:
2:00 pm
Ends at:
4:00 pm
Property Details
|
MLS® Number
|
E11967694 |
|
Property Type
|
Single Family |
|
Community Name
|
Broadview North |
|
Parking Space Total
|
2 |
Building
|
Bathroom Total
|
2 |
|
Bedrooms Above Ground
|
3 |
|
Bedrooms Total
|
3 |
|
Appliances
|
Dishwasher, Dryer, Microwave, Refrigerator, Stove, Washer |
|
Basement Development
|
Finished |
|
Basement Type
|
N/a (finished) |
|
Construction Style Attachment
|
Detached |
|
Cooling Type
|
Central Air Conditioning |
|
Exterior Finish
|
Aluminum Siding, Brick |
|
Flooring Type
|
Hardwood, Tile |
|
Foundation Type
|
Unknown |
|
Heating Fuel
|
Natural Gas |
|
Heating Type
|
Forced Air |
|
Stories Total
|
2 |
|
Type
|
House |
|
Utility Water
|
Municipal Water |
Parking
Land
|
Acreage
|
No |
|
Sewer
|
Sanitary Sewer |
|
Size Depth
|
150 Ft |
|
Size Frontage
|
20 Ft ,9 In |
|
Size Irregular
|
20.75 X 150 Ft ; As Per Deed |
|
Size Total Text
|
20.75 X 150 Ft ; As Per Deed |
|
Zoning Description
|
Residential |
Rooms
| Level |
Type |
Length |
Width |
Dimensions |
|
Second Level |
Primary Bedroom |
4.22 m |
3.43 m |
4.22 m x 3.43 m |
|
Second Level |
Bedroom 2 |
3.61 m |
2.92 m |
3.61 m x 2.92 m |
|
Second Level |
Bedroom 3 |
3.15 m |
2.76 m |
3.15 m x 2.76 m |
|
Basement |
Recreational, Games Room |
10.97 m |
4.28 m |
10.97 m x 4.28 m |
|
Main Level |
Living Room |
3.68 m |
2.71 m |
3.68 m x 2.71 m |
|
Main Level |
Dining Room |
4.06 m |
2.71 m |
4.06 m x 2.71 m |
|
Main Level |
Kitchen |
4.11 m |
4.84 m |
4.11 m x 4.84 m |
https://www.realtor.ca/real-estate/27903064/43-torrens-avenue-toronto-broadview-north-broadview-north















































