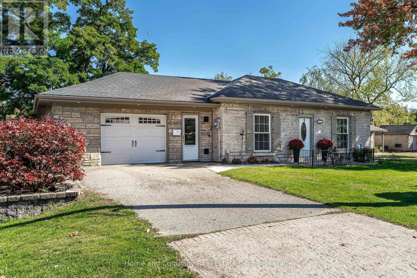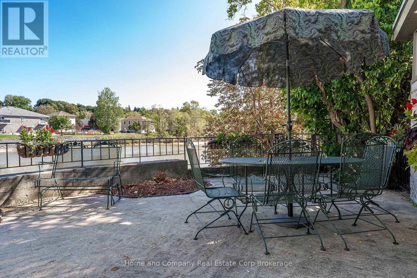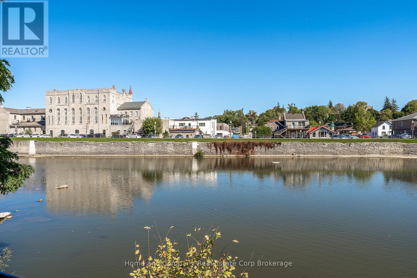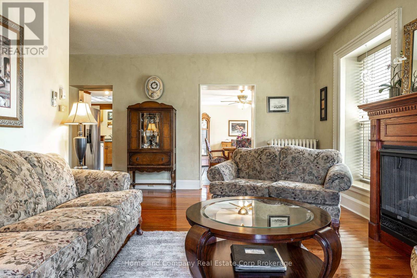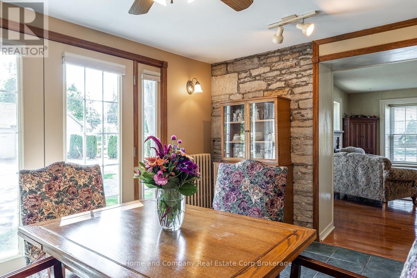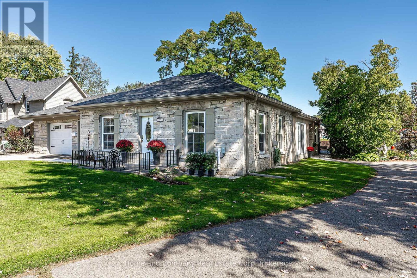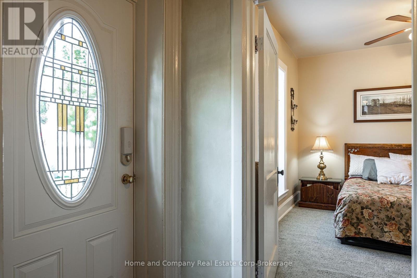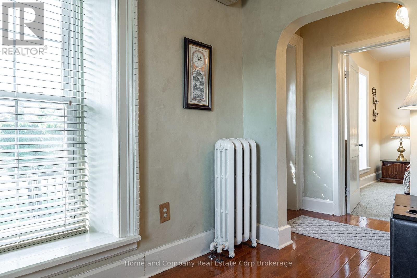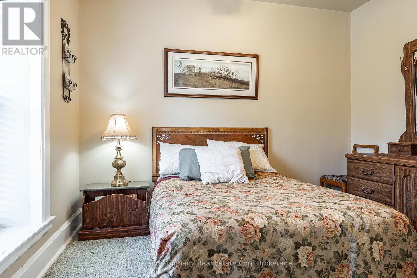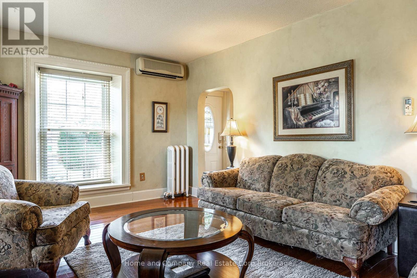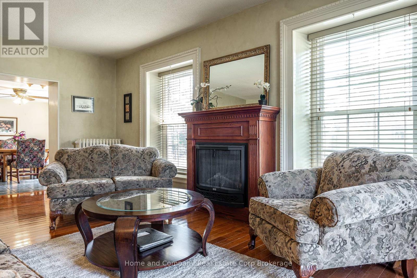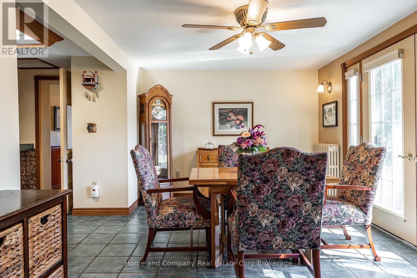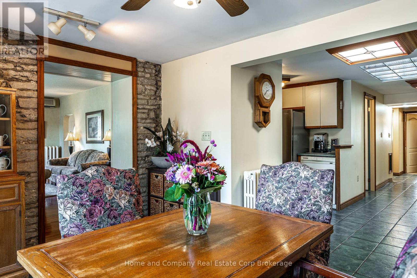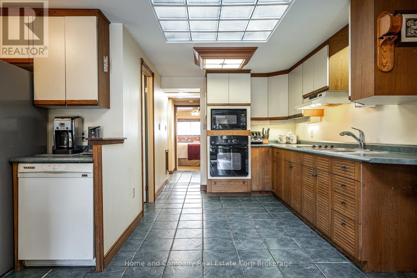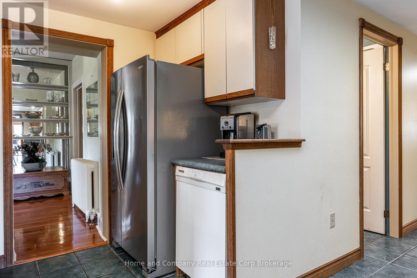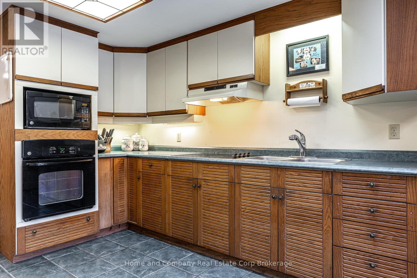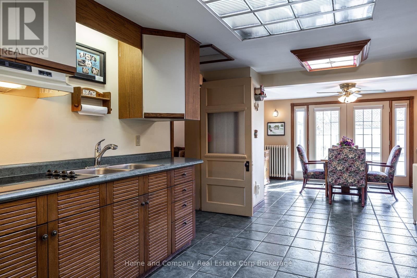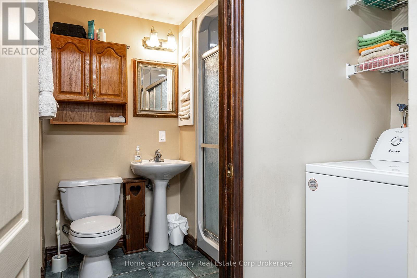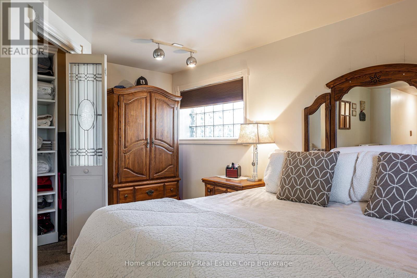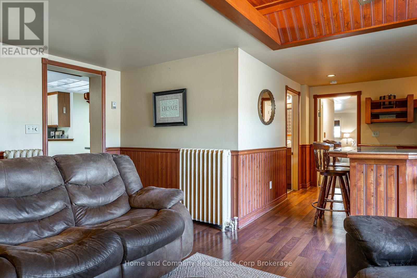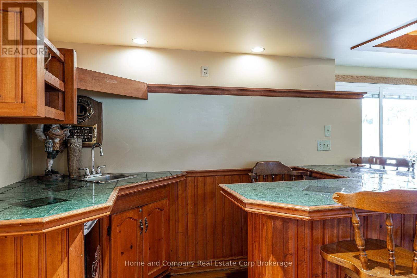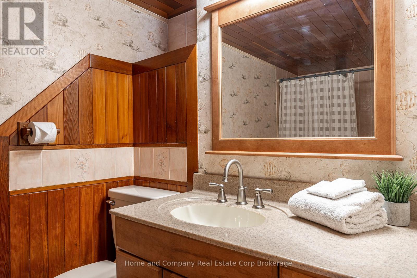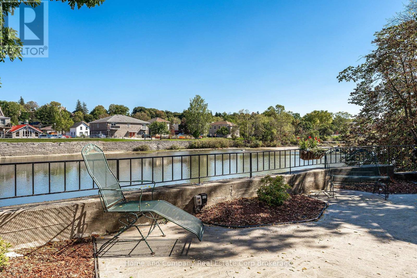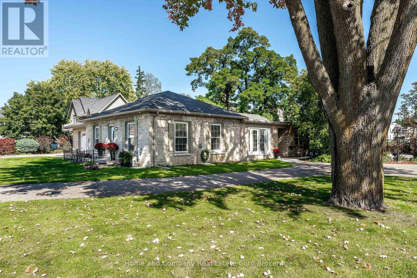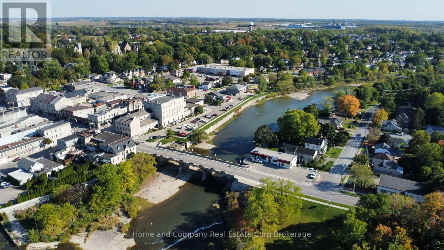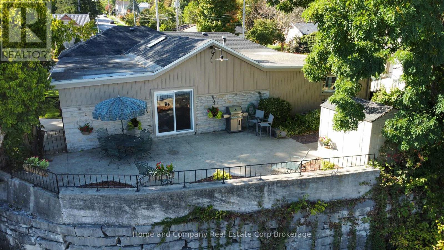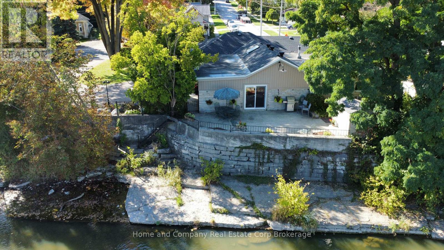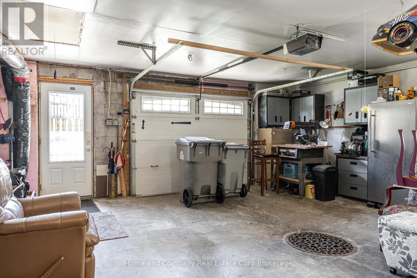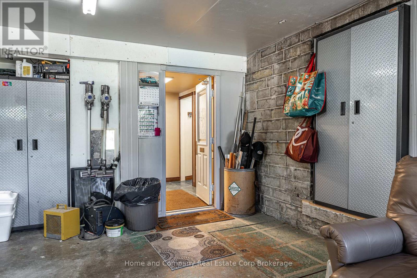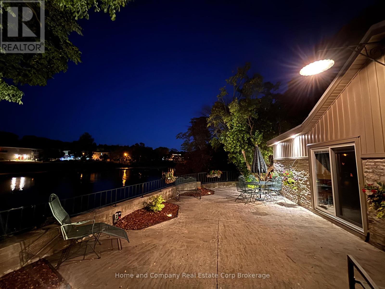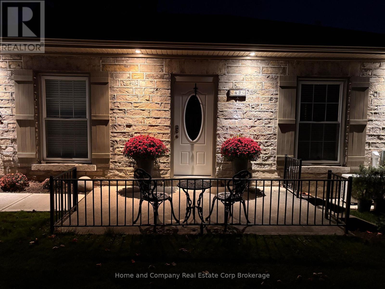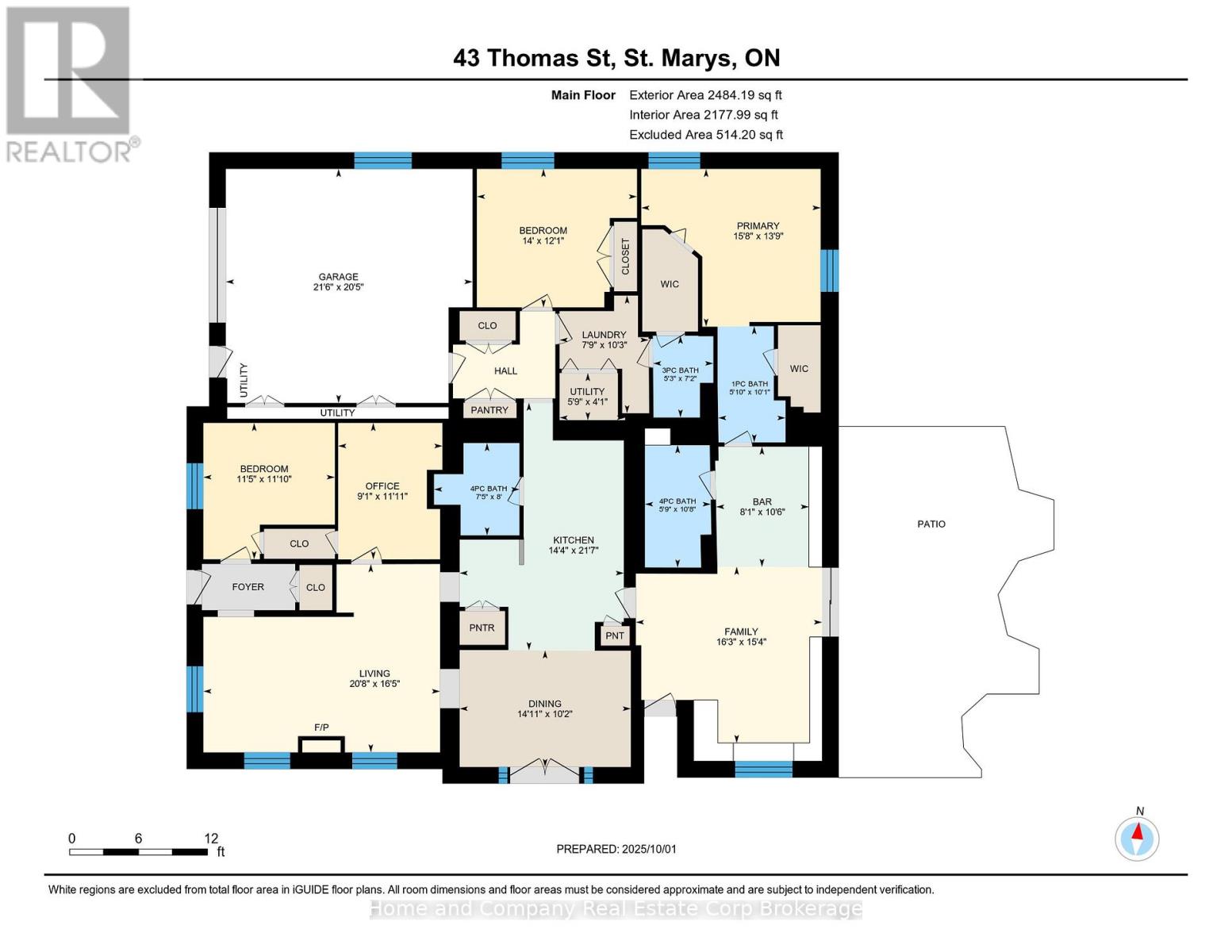3 Bedroom
4 Bathroom
2000 - 2500 sqft
Bungalow
Fireplace
Wall Unit, Ventilation System
Other
Waterfront
$850,000
Welcome to your cottage on the river! Imagine enjoying your morning coffee on your exclusive terrace, overlooking the North Thames River, the Opera House and beautiful downtown St. Marys! There's more than meets the eye with this incredible home. It's situated on an extra wide lot, just steps to downtown and has been lovingly cared for, by the same family for decades. This single floor living offers a bright living room with gas fireplace and pristine solid wood floors, as well as a secondary family room with wetbar, located at the rear of the home, overlooking the river. There are 2 lovely guest bedrooms, as well as an oversized primary suite with 2 walk-in closets, a wash stand and a 3 piece ensuite. There are 2 additional full bathrooms and a cozy home office. The kitchen is open to the dining room and provides easy access to the main floor laundry and garage. There is plenty of parking, with the private driveway, leading to the attached garage, as well as the huge U shaped drive along the south side of the property. There are even 2 sheds, for all of your toys and outdoor storage. For more information or to view this property for yourself, contact your favourite REALTOR today! (id:41954)
Property Details
|
MLS® Number
|
X12437948 |
|
Property Type
|
Single Family |
|
Community Name
|
St. Marys |
|
Easement
|
Flood Plain, None |
|
Equipment Type
|
Water Heater - Gas, Water Heater |
|
Features
|
Irregular Lot Size |
|
Parking Space Total
|
11 |
|
Rental Equipment Type
|
Water Heater - Gas, Water Heater |
|
Structure
|
Shed |
|
View Type
|
River View, Direct Water View |
|
Water Front Name
|
North Thames River |
|
Water Front Type
|
Waterfront |
Building
|
Bathroom Total
|
4 |
|
Bedrooms Above Ground
|
3 |
|
Bedrooms Total
|
3 |
|
Age
|
100+ Years |
|
Amenities
|
Fireplace(s) |
|
Appliances
|
Water Meter, Dishwasher, Dryer, Stove, Refrigerator |
|
Architectural Style
|
Bungalow |
|
Basement Type
|
Crawl Space, Partial |
|
Construction Style Attachment
|
Detached |
|
Cooling Type
|
Wall Unit, Ventilation System |
|
Exterior Finish
|
Stone |
|
Fireplace Present
|
Yes |
|
Fireplace Total
|
1 |
|
Foundation Type
|
Stone |
|
Half Bath Total
|
1 |
|
Heating Type
|
Other |
|
Stories Total
|
1 |
|
Size Interior
|
2000 - 2500 Sqft |
|
Type
|
House |
|
Utility Water
|
Municipal Water |
Parking
Land
|
Access Type
|
Public Road |
|
Acreage
|
No |
|
Sewer
|
Sanitary Sewer |
|
Size Depth
|
186 Ft ,4 In |
|
Size Frontage
|
121 Ft ,6 In |
|
Size Irregular
|
121.5 X 186.4 Ft |
|
Size Total Text
|
121.5 X 186.4 Ft |
|
Surface Water
|
River/stream |
|
Zoning Description
|
Fp(r4) |
Rooms
| Level |
Type |
Length |
Width |
Dimensions |
|
Main Level |
Bathroom |
3.2 m |
1.7 m |
3.2 m x 1.7 m |
|
Main Level |
Bedroom |
3.6 m |
3.4 m |
3.6 m x 3.4 m |
|
Main Level |
Primary Bedroom |
4.1 m |
4.7 m |
4.1 m x 4.7 m |
|
Main Level |
Bathroom |
3 m |
1.7 m |
3 m x 1.7 m |
|
Main Level |
Laundry Room |
3.1 m |
2.3 m |
3.1 m x 2.3 m |
|
Main Level |
Living Room |
5 m |
6.2 m |
5 m x 6.2 m |
|
Main Level |
Office |
3.6 m |
2.7 m |
3.6 m x 2.7 m |
|
Main Level |
Kitchen |
6.5 m |
4.3 m |
6.5 m x 4.3 m |
|
Main Level |
Dining Room |
3.1 m |
4.2 m |
3.1 m x 4.2 m |
|
Main Level |
Bathroom |
2.1 m |
1.6 m |
2.1 m x 1.6 m |
|
Main Level |
Bedroom |
3.6 m |
4.2 m |
3.6 m x 4.2 m |
|
Main Level |
Bathroom |
2.4 m |
2.2 m |
2.4 m x 2.2 m |
|
Main Level |
Family Room |
4.6 m |
4.9 m |
4.6 m x 4.9 m |
https://www.realtor.ca/real-estate/28936185/43-thomas-street-st-marys-st-marys
