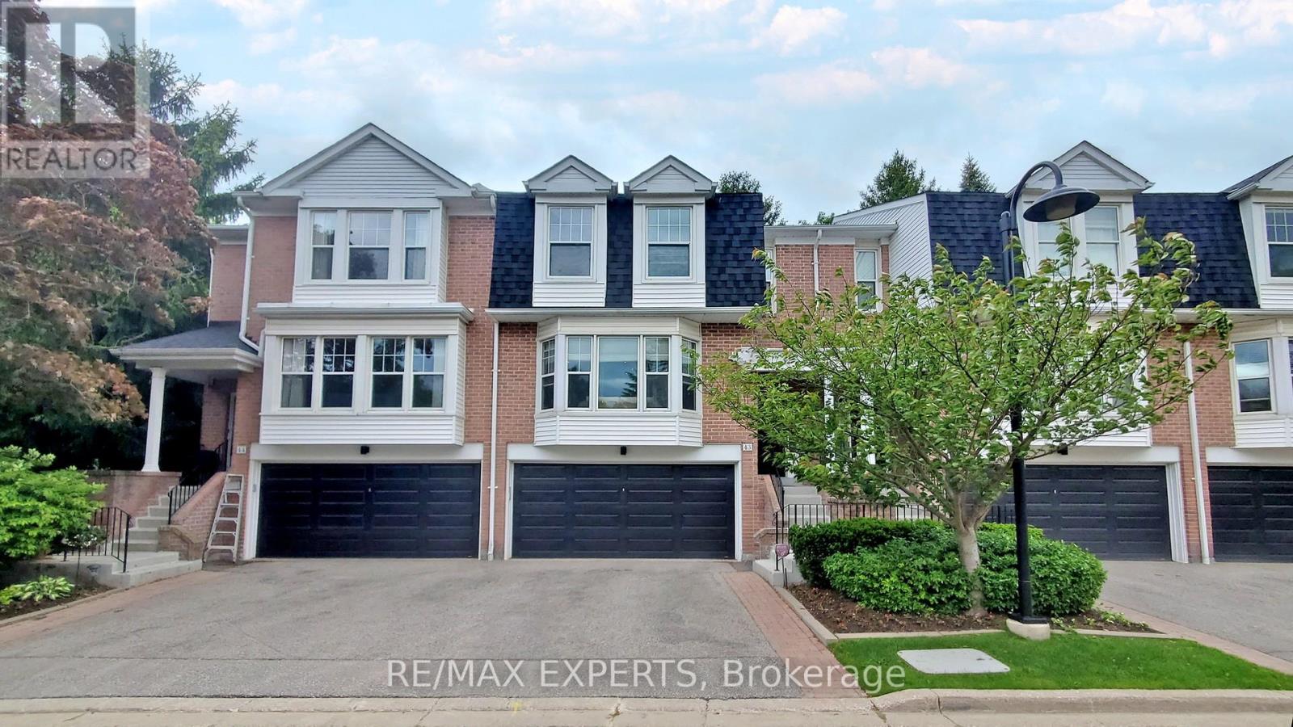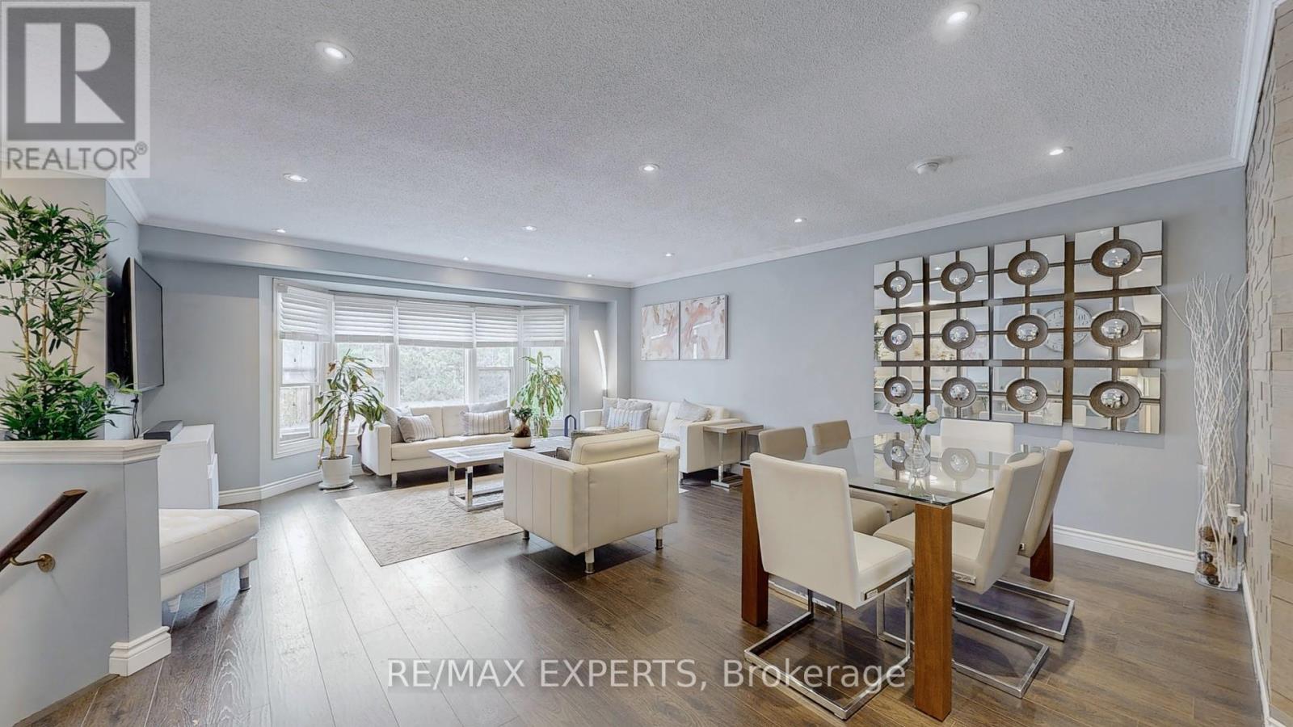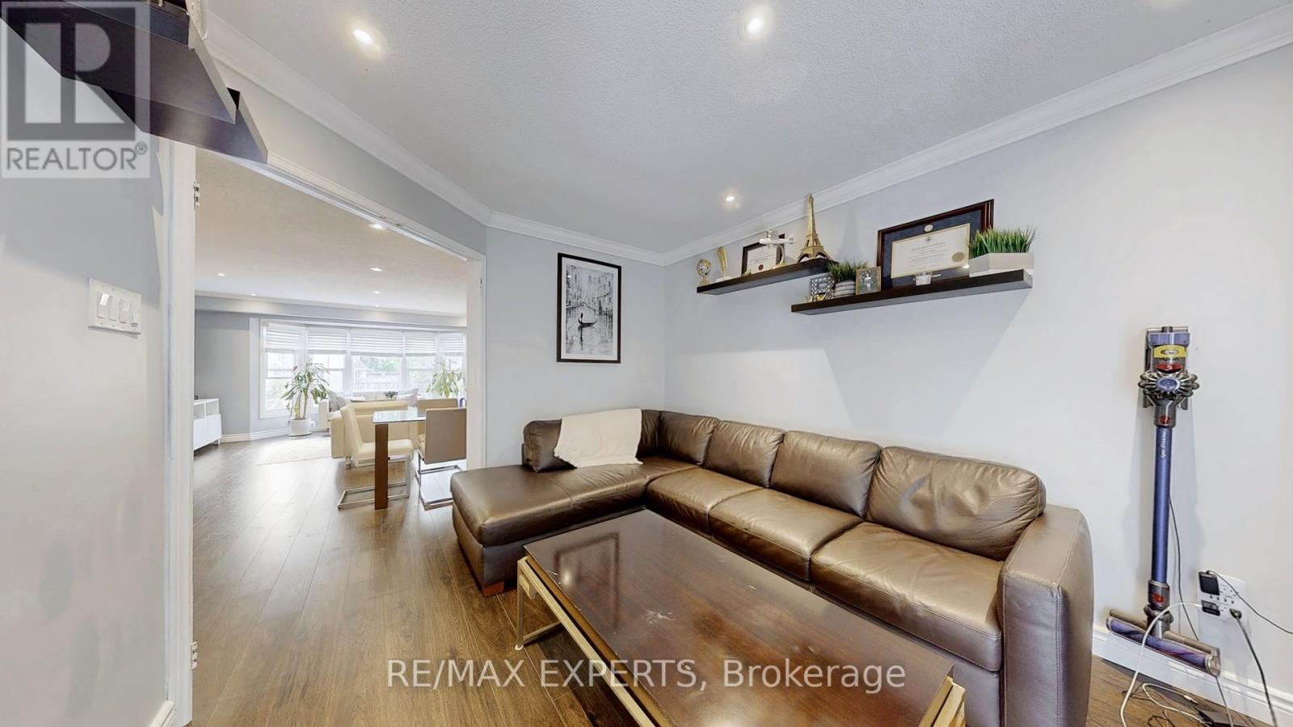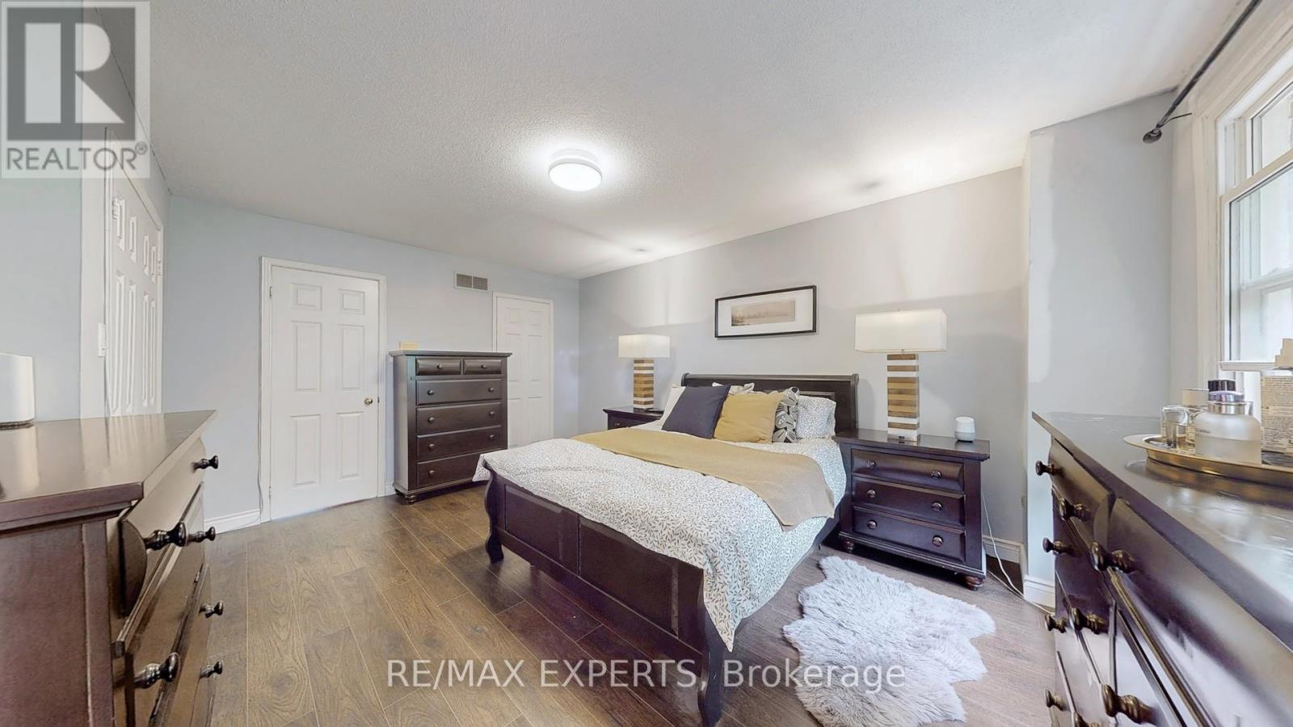43 Tamarack Circle Toronto (Kingsview Village-The Westway), Ontario M9P 3T9
3 Bedroom
3 Bathroom
1400 - 1599 sqft
Fireplace
Central Air Conditioning
Forced Air
$949,998Maintenance, Common Area Maintenance, Insurance, Parking
$641.73 Monthly
Maintenance, Common Area Maintenance, Insurance, Parking
$641.73 MonthlyBeautiful and Spacious Townhome located in a Luxury Complex. Large Up-Dated Eat-in Kitchen with Stainless Steel appliances, Quartz Counter Top, Breakfast area with Walk-Out to Large Deck and Evergreen Wooden Green Space View. Large Primary Bedroom with 2 Walk-In Closets, and4 Pc Ensuite. Second Bedroom also has Walk In Closet and It's own 4 Pc Ensuite. Lower Level has Large Rec room with Fireplace , Laundry Room and Access to 2 Car Garage. Home is located at the End of Complex with no through way traffic. Great location and steps to Green Space, Walking Trails, Ravine and Playgrounds. Close to Schools, Shops, Hwy, Airport, and TTC. (id:41954)
Property Details
| MLS® Number | W12207744 |
| Property Type | Single Family |
| Community Name | Kingsview Village-The Westway |
| Community Features | Pet Restrictions |
| Parking Space Total | 4 |
Building
| Bathroom Total | 3 |
| Bedrooms Above Ground | 2 |
| Bedrooms Below Ground | 1 |
| Bedrooms Total | 3 |
| Appliances | Dryer, Washer |
| Basement Development | Finished |
| Basement Type | N/a (finished) |
| Cooling Type | Central Air Conditioning |
| Exterior Finish | Brick, Vinyl Siding |
| Fireplace Present | Yes |
| Flooring Type | Laminate |
| Half Bath Total | 1 |
| Heating Fuel | Natural Gas |
| Heating Type | Forced Air |
| Stories Total | 2 |
| Size Interior | 1400 - 1599 Sqft |
| Type | Row / Townhouse |
Parking
| Garage |
Land
| Acreage | No |
Rooms
| Level | Type | Length | Width | Dimensions |
|---|---|---|---|---|
| Second Level | Primary Bedroom | 4.57 m | 3.35 m | 4.57 m x 3.35 m |
| Second Level | Bedroom 2 | 4.57 m | 3.35 m | 4.57 m x 3.35 m |
| Basement | Recreational, Games Room | 4.57 m | 3.35 m | 4.57 m x 3.35 m |
| Main Level | Kitchen | 3.96 m | 3.05 m | 3.96 m x 3.05 m |
| Main Level | Eating Area | 3.66 m | 3.05 m | 3.66 m x 3.05 m |
| Main Level | Living Room | 6.1 m | 5.18 m | 6.1 m x 5.18 m |
| Main Level | Dining Room | Measurements not available |
Interested?
Contact us for more information



































