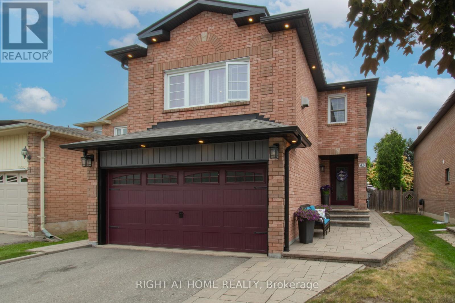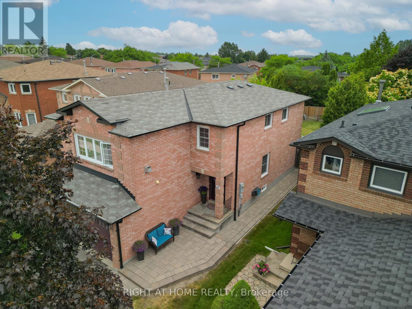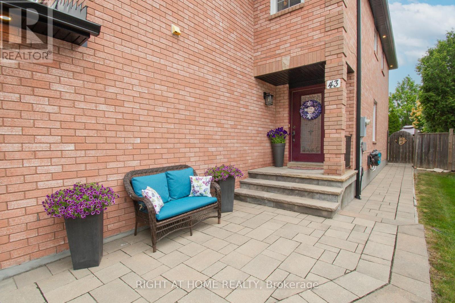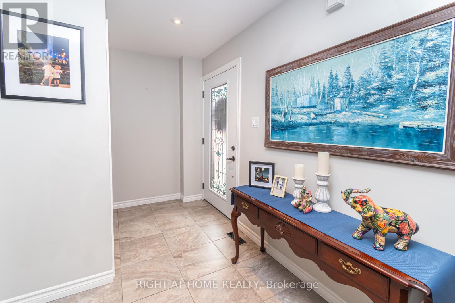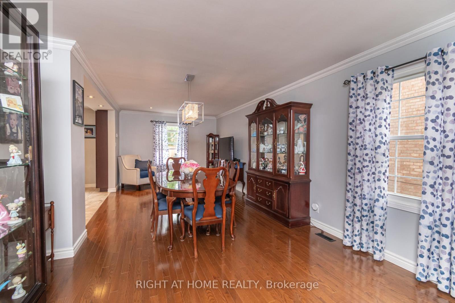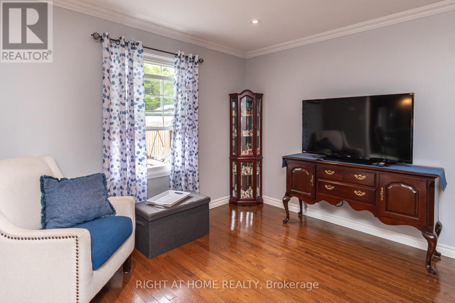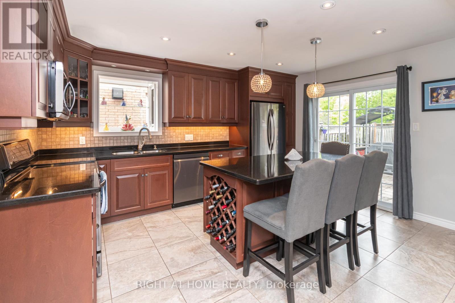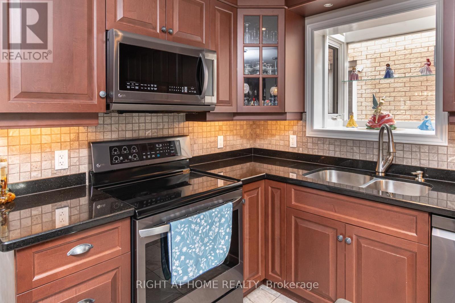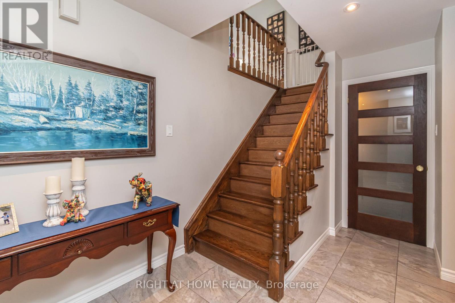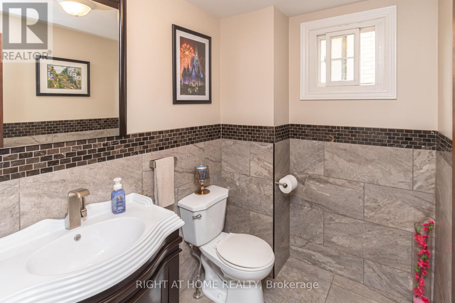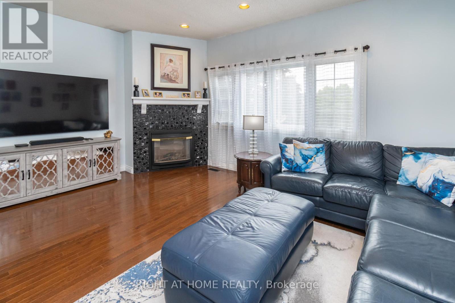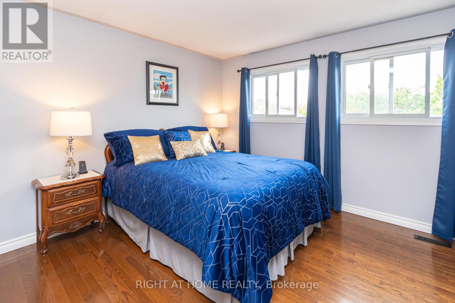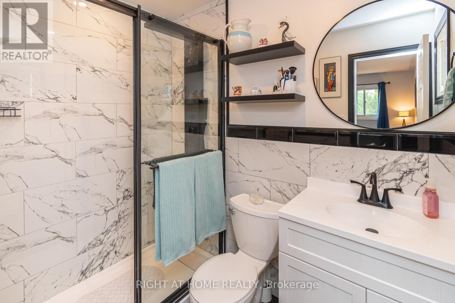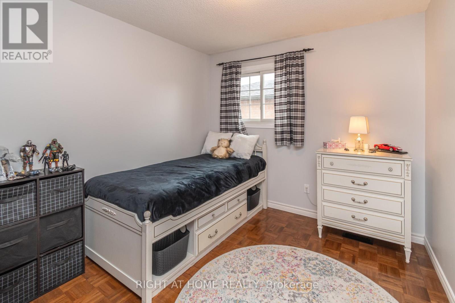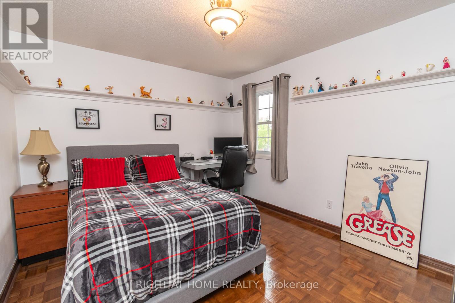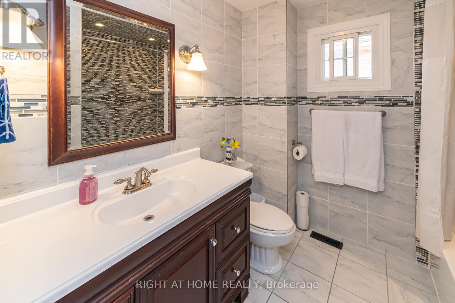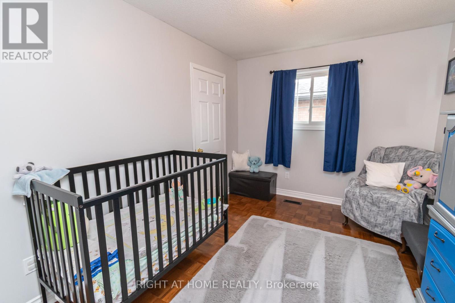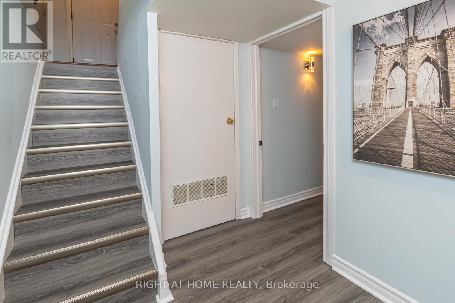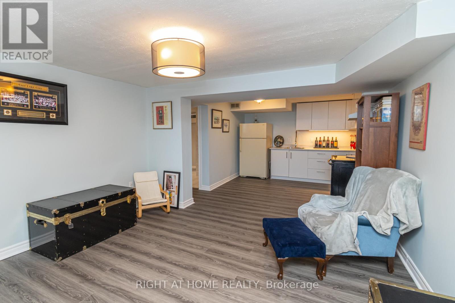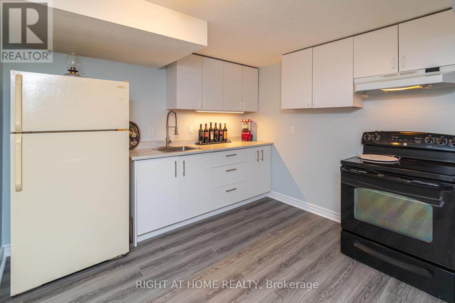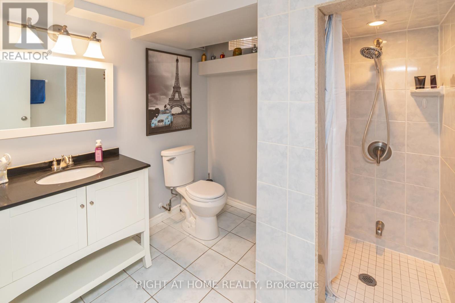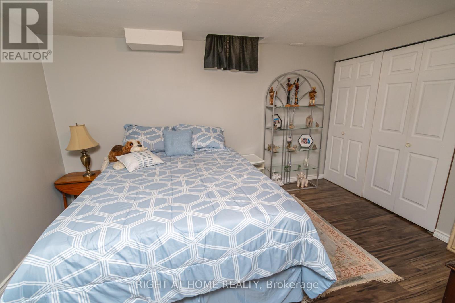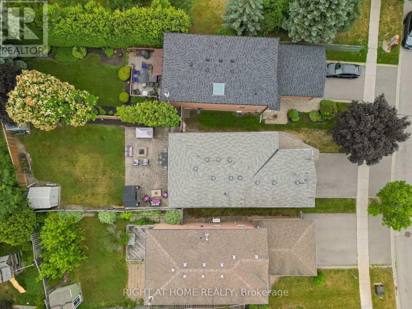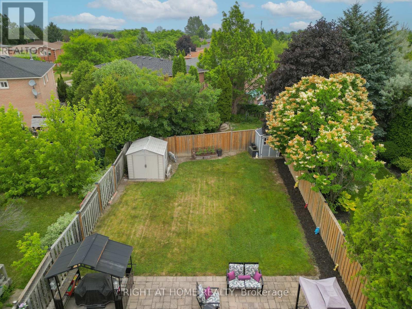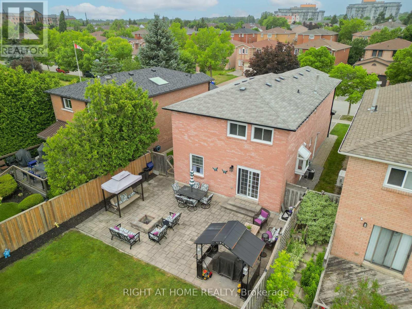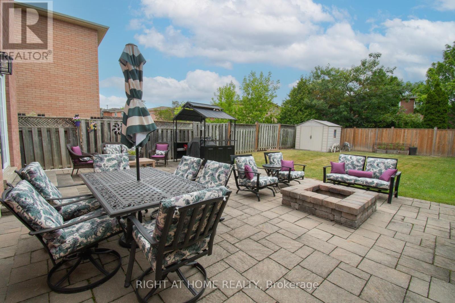5 Bedroom
4 Bathroom
2000 - 2500 sqft
Fireplace
Central Air Conditioning
Forced Air
$1,599,900
Don't miss your opportunity to own this Beautiful 4 bedroom home in the highly desirable Devonsleigh community. This property is a standout with it's rare 2nd Floor Family Room, Oversized Landscaped backyard and is centrally located between multiple schools! This home has many features, including updated Kitchen, Bathrooms, main level crown molding, pot lighting, finished basement with full Kitchen, new flooring and so much more! This is the perfect fit for any growing family and is a must see! (id:41954)
Property Details
|
MLS® Number
|
N12255576 |
|
Property Type
|
Single Family |
|
Community Name
|
Devonsleigh |
|
Features
|
Irregular Lot Size |
|
Parking Space Total
|
4 |
Building
|
Bathroom Total
|
4 |
|
Bedrooms Above Ground
|
4 |
|
Bedrooms Below Ground
|
1 |
|
Bedrooms Total
|
5 |
|
Appliances
|
Dishwasher, Dryer, Garage Door Opener, Microwave, Range, Stove, Refrigerator |
|
Basement Development
|
Finished |
|
Basement Features
|
Separate Entrance |
|
Basement Type
|
N/a (finished) |
|
Construction Style Attachment
|
Detached |
|
Cooling Type
|
Central Air Conditioning |
|
Exterior Finish
|
Brick |
|
Fireplace Present
|
Yes |
|
Flooring Type
|
Hardwood |
|
Foundation Type
|
Concrete |
|
Half Bath Total
|
1 |
|
Heating Fuel
|
Natural Gas |
|
Heating Type
|
Forced Air |
|
Stories Total
|
2 |
|
Size Interior
|
2000 - 2500 Sqft |
|
Type
|
House |
|
Utility Water
|
Municipal Water |
Parking
Land
|
Acreage
|
No |
|
Sewer
|
Sanitary Sewer |
|
Size Depth
|
134 Ft ,3 In |
|
Size Frontage
|
34 Ft ,3 In |
|
Size Irregular
|
34.3 X 134.3 Ft ; Southern Lot Line Depth 150 Feet. |
|
Size Total Text
|
34.3 X 134.3 Ft ; Southern Lot Line Depth 150 Feet. |
Rooms
| Level |
Type |
Length |
Width |
Dimensions |
|
Second Level |
Family Room |
5.22 m |
3.72 m |
5.22 m x 3.72 m |
|
Second Level |
Primary Bedroom |
3.46 m |
3.73 m |
3.46 m x 3.73 m |
|
Second Level |
Bedroom 2 |
2.82 m |
3.64 m |
2.82 m x 3.64 m |
|
Second Level |
Bedroom 3 |
2.83 m |
2.91 m |
2.83 m x 2.91 m |
|
Second Level |
Bedroom 4 |
3.63 m |
3.16 m |
3.63 m x 3.16 m |
|
Basement |
Recreational, Games Room |
7.05 m |
2.21 m |
7.05 m x 2.21 m |
|
Basement |
Bedroom |
3.99 m |
3.65 m |
3.99 m x 3.65 m |
|
Main Level |
Living Room |
7.8 m |
3.64 m |
7.8 m x 3.64 m |
|
Main Level |
Dining Room |
7.8 m |
3.64 m |
7.8 m x 3.64 m |
|
Main Level |
Kitchen |
4.43 m |
3.71 m |
4.43 m x 3.71 m |
Utilities
|
Cable
|
Installed |
|
Electricity
|
Installed |
|
Sewer
|
Installed |
https://www.realtor.ca/real-estate/28543908/43-squire-drive-richmond-hill-devonsleigh-devonsleigh
