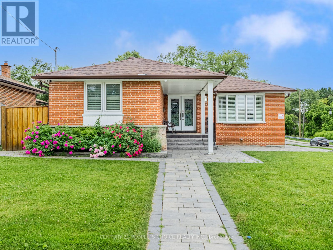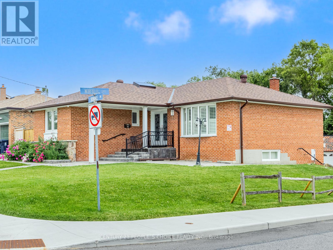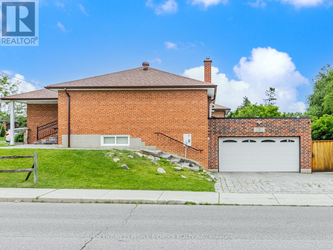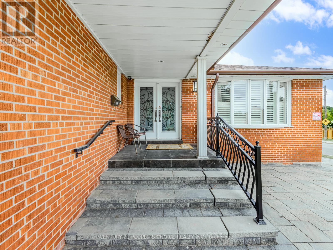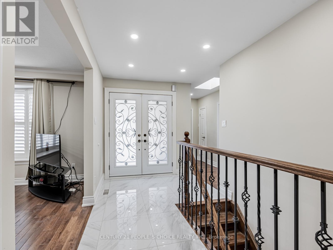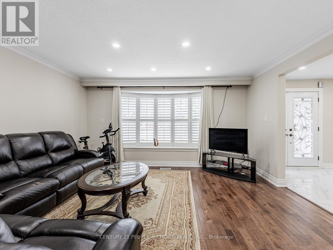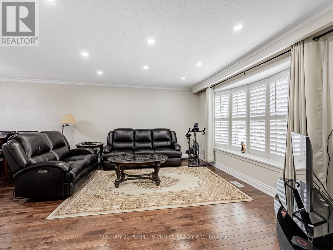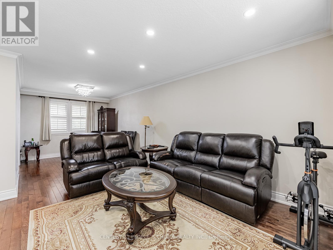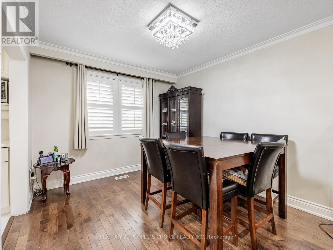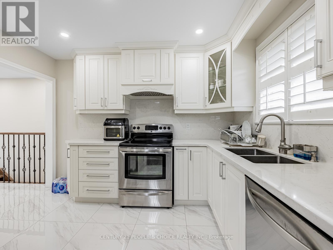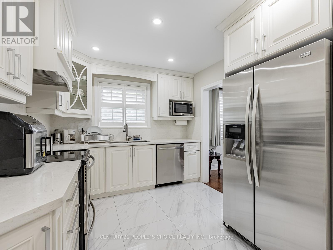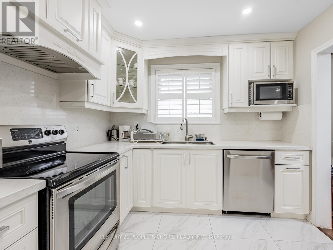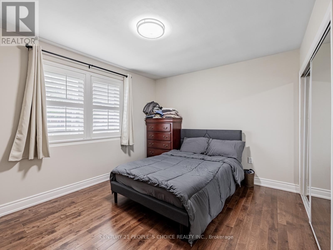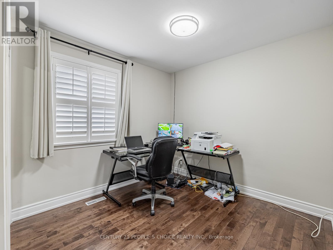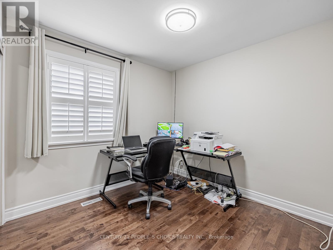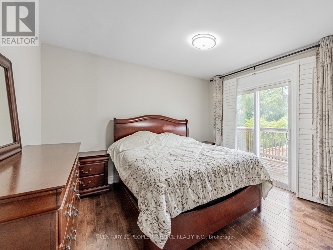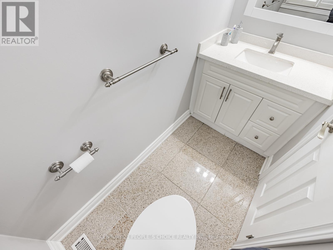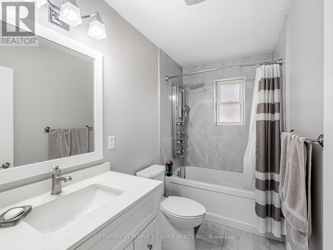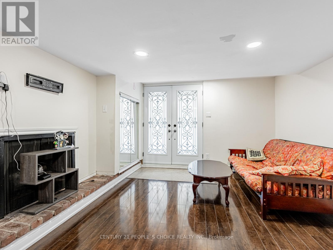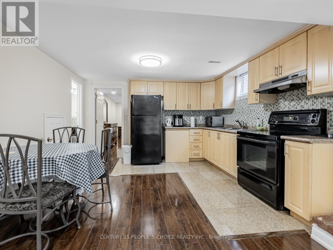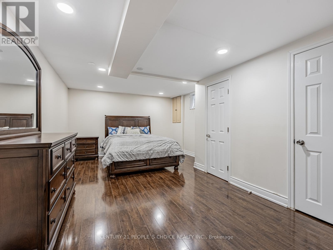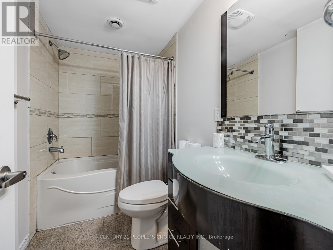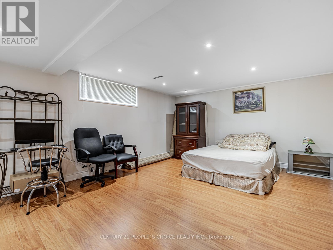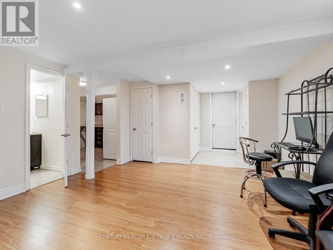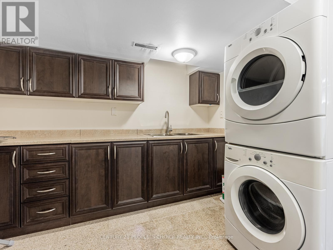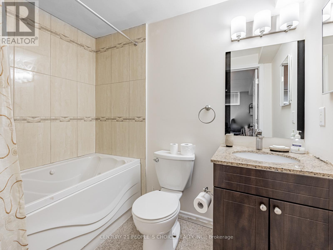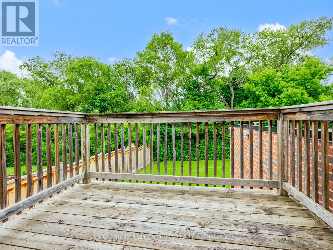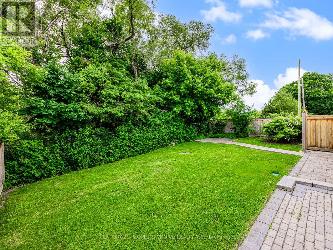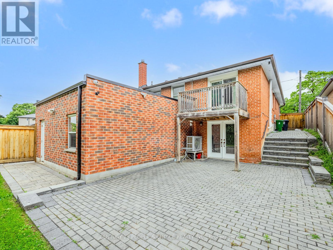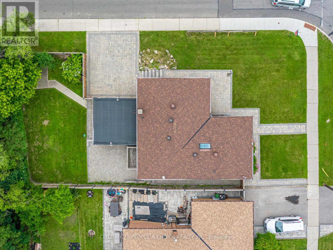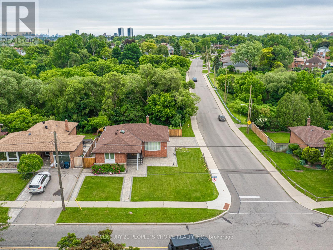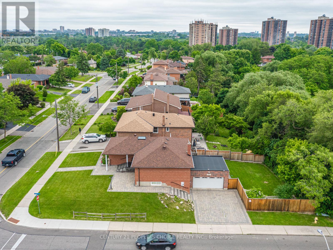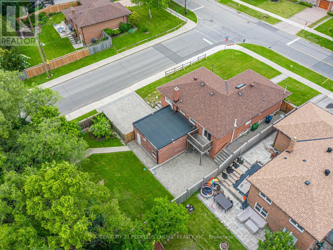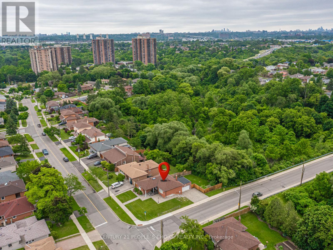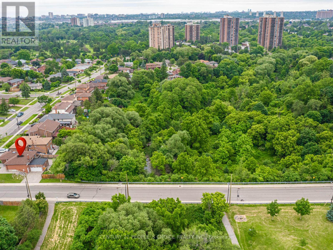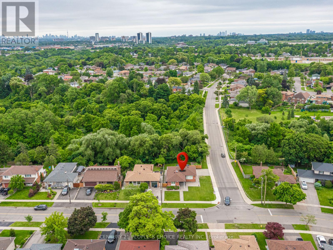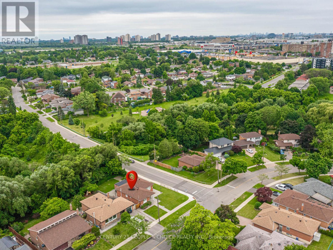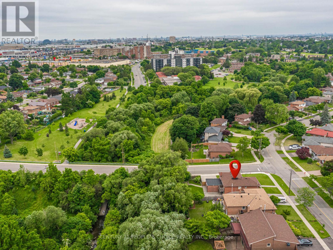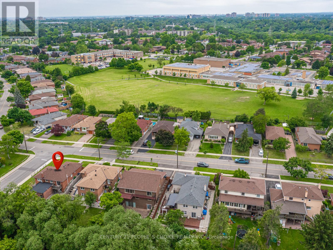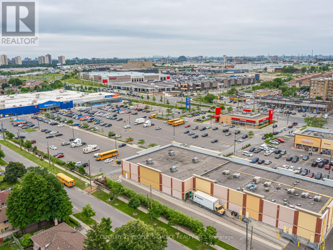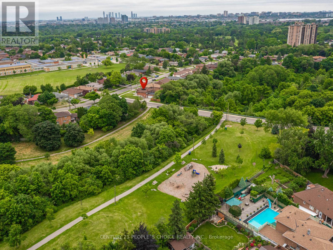43 Shendale Drive Toronto (Elms-Old Rexdale), Ontario M9W 2B4
5 Bedroom
4 Bathroom
1100 - 1500 sqft
Raised Bungalow
Fireplace
Central Air Conditioning
Forced Air
$1,399,000
Excellent, Beautiful Detached Raised-Bungalow With Modern Finishes Offers You 3 Brs Main floor. Master Bedroom With Walk Out to Balcony, 2 Basement Unit With 2 Sept Entrance, One Basement With One Br and Another With Bachelor Unit. Total 4 Washrooms. Designer Kitchen With Quarts Counters And Quarts Splash, Hardwood Flooring ,Sky Light, Pot Lights Inside and Outside, Backing Into Ravine, Close To Stores, Schools, Parks, 401,Double Garage. (id:41954)
Property Details
| MLS® Number | W12327383 |
| Property Type | Single Family |
| Community Name | Elms-Old Rexdale |
| Equipment Type | Water Heater, Water Heater - Tankless |
| Parking Space Total | 4 |
| Rental Equipment Type | Water Heater, Water Heater - Tankless |
Building
| Bathroom Total | 4 |
| Bedrooms Above Ground | 3 |
| Bedrooms Below Ground | 2 |
| Bedrooms Total | 5 |
| Appliances | All, Dishwasher, Dryer, Water Heater, Stove, Washer, Refrigerator |
| Architectural Style | Raised Bungalow |
| Basement Development | Finished |
| Basement Features | Apartment In Basement, Walk Out |
| Basement Type | N/a (finished) |
| Construction Style Attachment | Detached |
| Cooling Type | Central Air Conditioning |
| Exterior Finish | Brick |
| Fireplace Present | Yes |
| Half Bath Total | 1 |
| Heating Fuel | Natural Gas |
| Heating Type | Forced Air |
| Stories Total | 1 |
| Size Interior | 1100 - 1500 Sqft |
| Type | House |
| Utility Water | Municipal Water |
Parking
| Attached Garage | |
| Garage |
Land
| Acreage | No |
| Sewer | Sanitary Sewer |
| Size Depth | 120 Ft |
| Size Frontage | 50 Ft |
| Size Irregular | 50 X 120 Ft |
| Size Total Text | 50 X 120 Ft |
Interested?
Contact us for more information
