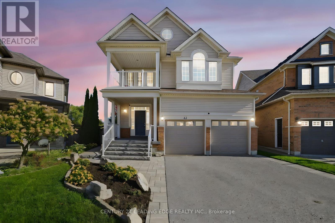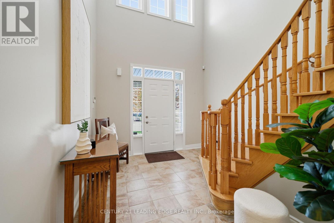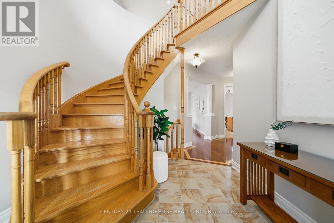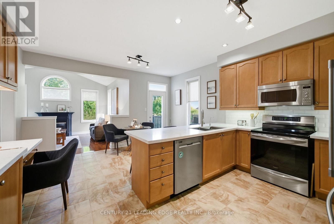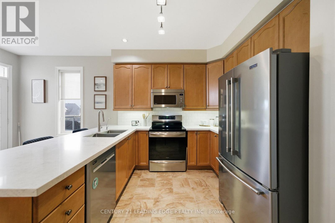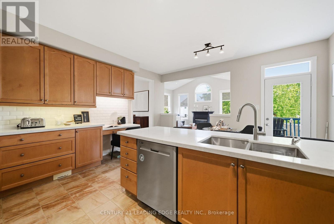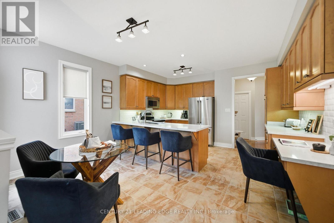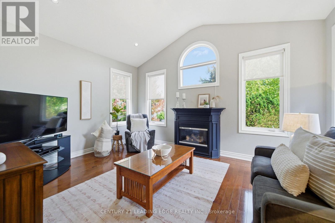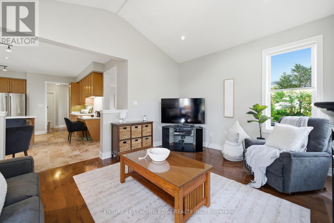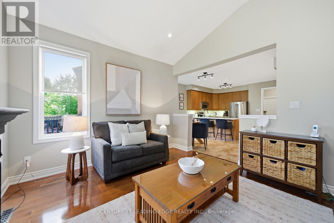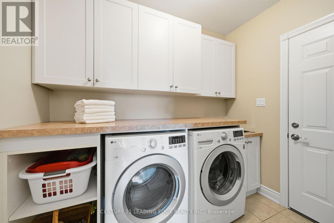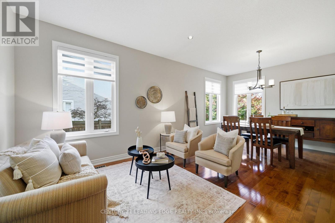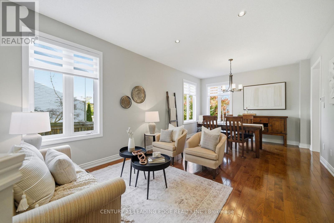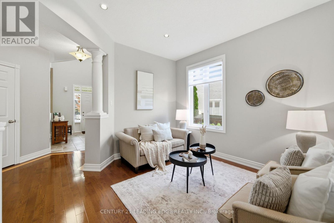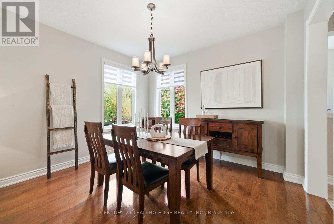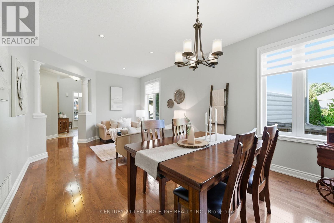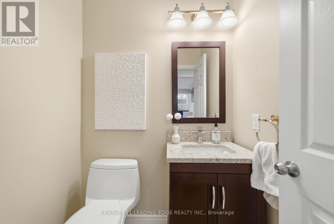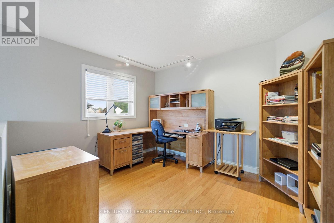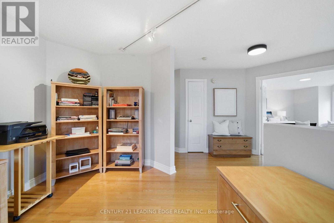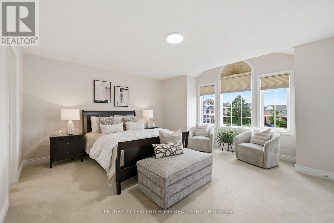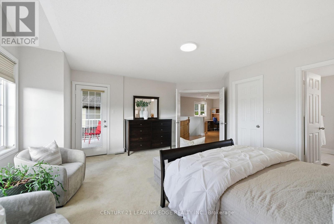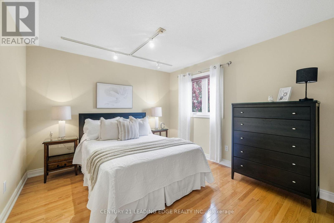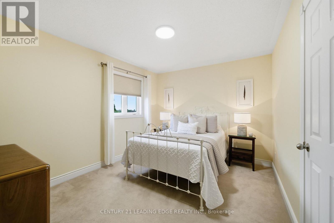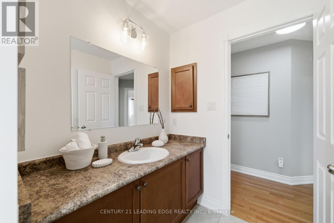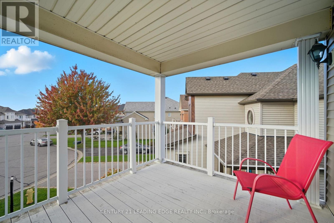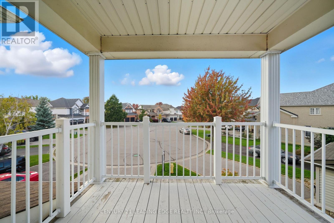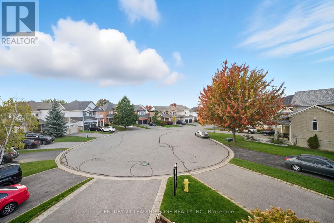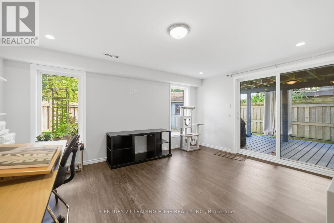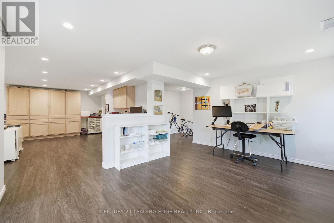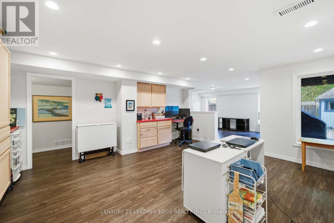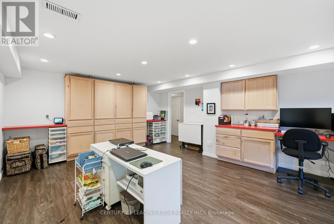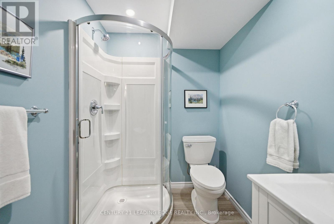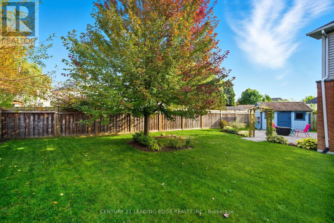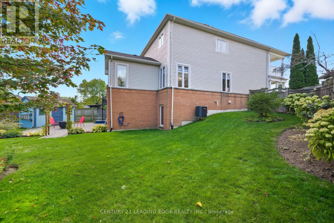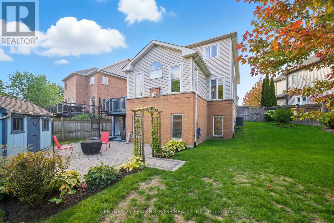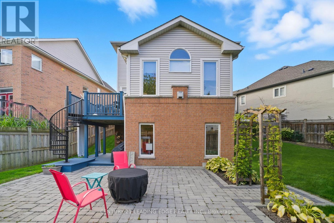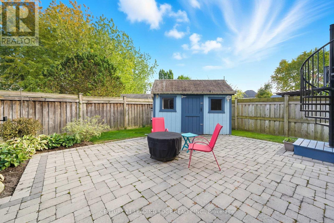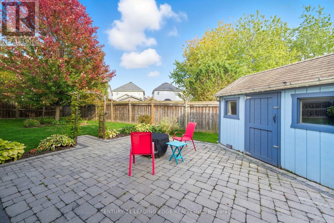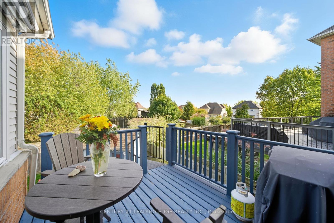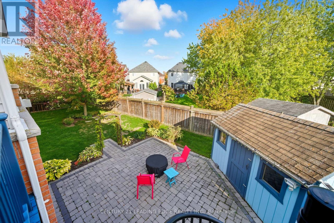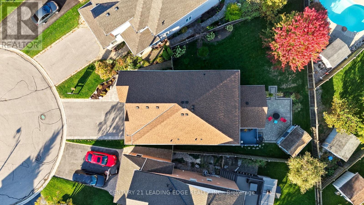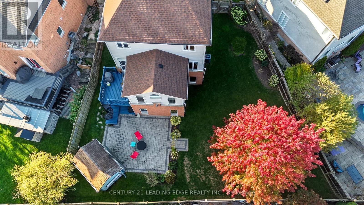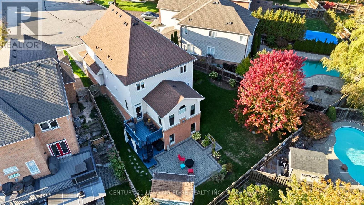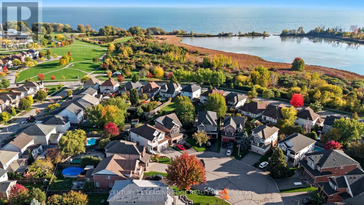43 Seclusion Court Whitby (Port Whitby), Ontario L1N 0A6
$1,199,800
Location! Location! Location! This is the one you have been waiting For!! Outstanding Sun Lit Brookfield Home! Unbelievable Opportunity in Whitby Shores! Nestled on a COURT with a HUGE PREMIUM LOT OVER 86 FEET ACROSS BACK! FINISHED WALKOUT BASEMENT with 3 PIECE WASHROOM, Open-Concept Recreation Room, Spacious living Room Area with Plenty of Built-in storage - all overlooking a HUGE PREMIUM BACKYARD with Endless Space to Entertain and Play! Plenty of Natural Light through-out! Large Covered Front Porch! Walkout to Spacious Second Floor Balcony! Ample Driveway Parking for Guests! Thoughtfully upgraded throughout: Finished Basement (2015) with a 3-piece bath (2022), Backyard Patio (2020), Refreshed front landscaping/Walkway, New Stairs. Railings, and Garden (2017), Updated ensuite shower (2023), reimagined dual-level deck off the kitchen. Ideal for Summer BBQs and quiet morning coffees!. Retractable Awning (2017). Epoxy-Finished Garage with added lighting/Circuits (2018). Peace of mind with Furnace, A/C, and water heater - replaced in 2023! Pride of ownership shines in every detail! Sunlight pours through every corner of this home, creating a warm and welcoming atmosphere you'll instantly fall in love with. Rare Second Floor Media Loft/Den! Thoughtfully upgraded and meticulously cared for over the years. From top to bottom, this home radiates pride of ownership and timeless appeal. With one of the most sought-after floor plans in the neighbourhood, incredible location that simply can't be beat! Steps to Lake, Beach,Trails, Marina, Public School, Shopping Plaza, Sports Complex, Go Train and 401. This Whitby Shores Gem could be yours! Don't miss your chance to call this Home! Second Floor Loft/Den could be turned into 4th bedroom. (id:41954)
Open House
This property has open houses!
2:00 pm
Ends at:4:00 pm
Property Details
| MLS® Number | E12465992 |
| Property Type | Single Family |
| Community Name | Port Whitby |
| Amenities Near By | Park, Marina, Public Transit, Schools |
| Equipment Type | Water Heater - Gas, Water Heater |
| Features | Level |
| Parking Space Total | 6 |
| Rental Equipment Type | Water Heater - Gas, Water Heater |
| Structure | Deck, Patio(s), Porch, Shed |
Building
| Bathroom Total | 4 |
| Bedrooms Above Ground | 3 |
| Bedrooms Total | 3 |
| Amenities | Fireplace(s) |
| Appliances | Garage Door Opener Remote(s), Water Heater, All, Window Coverings |
| Basement Development | Finished |
| Basement Features | Walk Out |
| Basement Type | N/a (finished) |
| Construction Style Attachment | Detached |
| Cooling Type | Central Air Conditioning |
| Exterior Finish | Vinyl Siding, Brick |
| Fireplace Present | Yes |
| Fireplace Total | 1 |
| Flooring Type | Laminate, Hardwood |
| Foundation Type | Poured Concrete |
| Half Bath Total | 1 |
| Heating Fuel | Natural Gas |
| Heating Type | Forced Air |
| Stories Total | 2 |
| Size Interior | 2000 - 2500 Sqft |
| Type | House |
| Utility Water | Municipal Water |
Parking
| Attached Garage | |
| Garage |
Land
| Acreage | No |
| Fence Type | Fenced Yard |
| Land Amenities | Park, Marina, Public Transit, Schools |
| Landscape Features | Landscaped |
| Sewer | Sanitary Sewer |
| Size Depth | 110 Ft ,7 In |
| Size Frontage | 26 Ft ,9 In |
| Size Irregular | 26.8 X 110.6 Ft ; North 118.34 Rear 86.42 |
| Size Total Text | 26.8 X 110.6 Ft ; North 118.34 Rear 86.42 |
| Surface Water | Lake/pond |
| Zoning Description | Residential |
Rooms
| Level | Type | Length | Width | Dimensions |
|---|---|---|---|---|
| Second Level | Primary Bedroom | 5.08 m | 4.57 m | 5.08 m x 4.57 m |
| Second Level | Den | 3.6 m | 3.12 m | 3.6 m x 3.12 m |
| Second Level | Bedroom 2 | 3.69 m | 3.36 m | 3.69 m x 3.36 m |
| Second Level | Bedroom 3 | 3.89 m | 3.07 m | 3.89 m x 3.07 m |
| Basement | Living Room | 5.26 m | 4.52 m | 5.26 m x 4.52 m |
| Basement | Office | 2.2 m | 2.16 m | 2.2 m x 2.16 m |
| Basement | Recreational, Games Room | 4.63 m | 3.6 m | 4.63 m x 3.6 m |
| Main Level | Kitchen | 4.51 m | 3.22 m | 4.51 m x 3.22 m |
| Main Level | Eating Area | 4.64 m | 2.4 m | 4.64 m x 2.4 m |
| Main Level | Family Room | 4.65 m | 3.74 m | 4.65 m x 3.74 m |
| Main Level | Living Room | 3.68 m | 3.26 m | 3.68 m x 3.26 m |
| Main Level | Dining Room | 3.68 m | 3.26 m | 3.68 m x 3.26 m |
https://www.realtor.ca/real-estate/28997308/43-seclusion-court-whitby-port-whitby-port-whitby
Interested?
Contact us for more information
