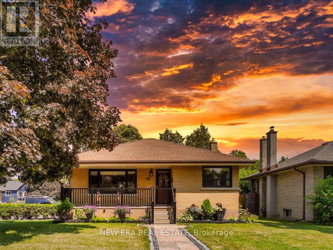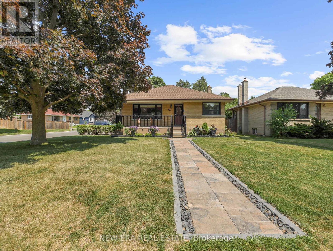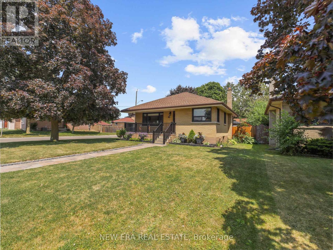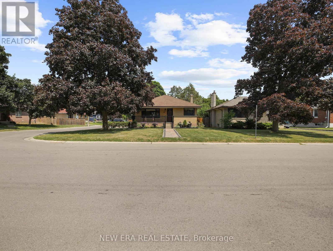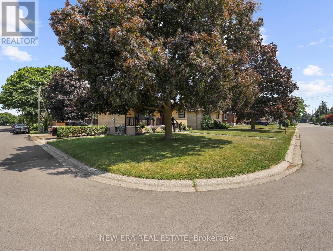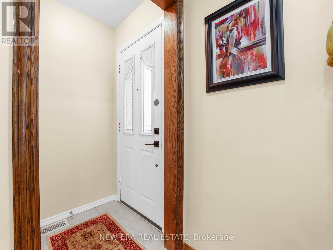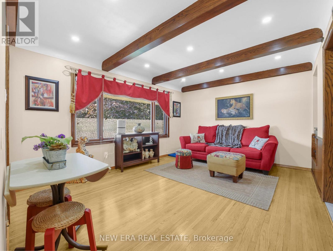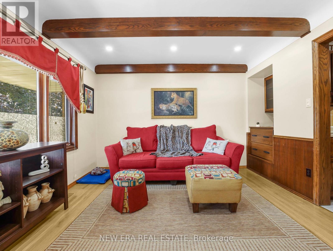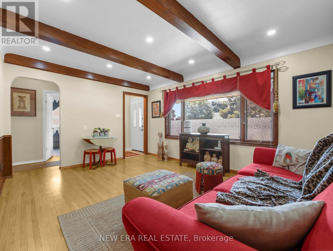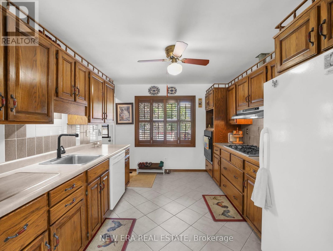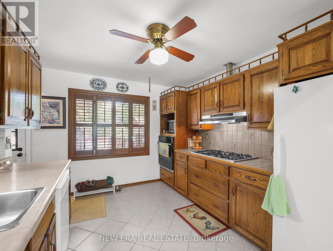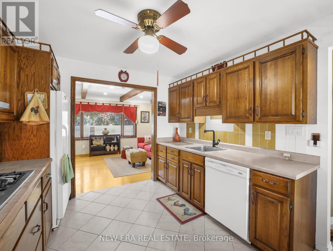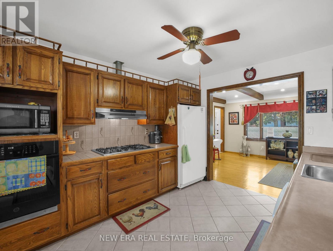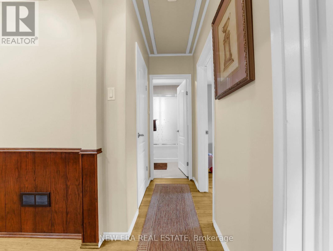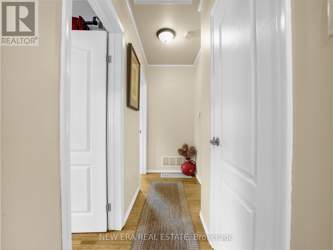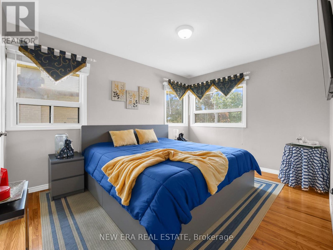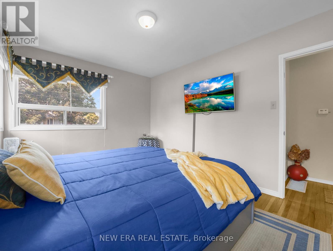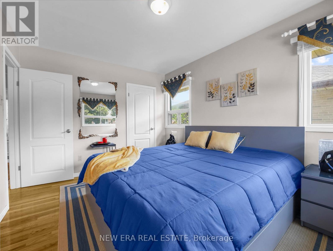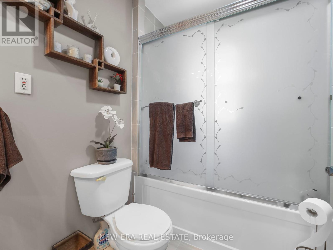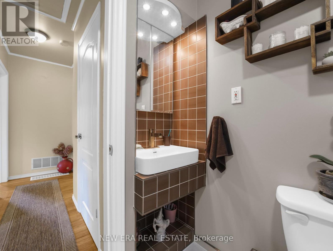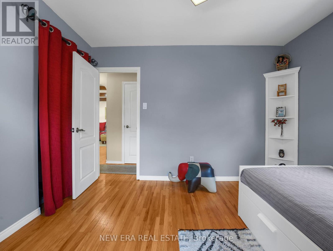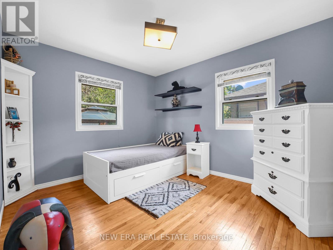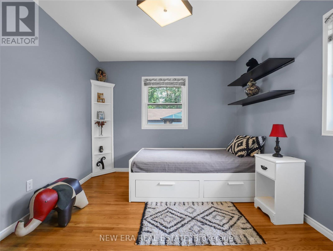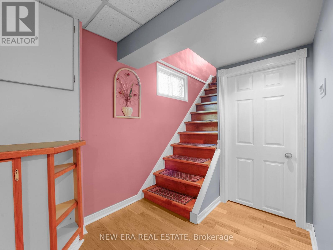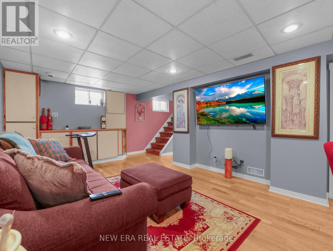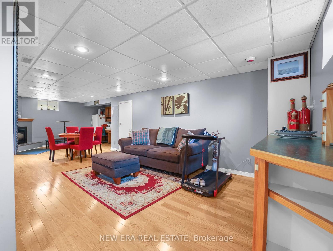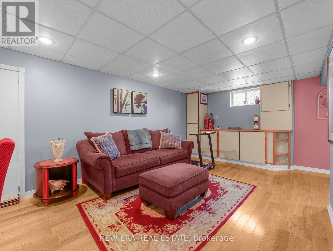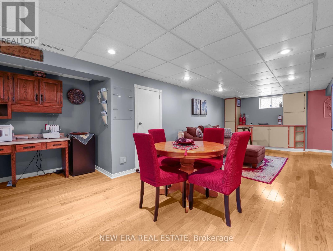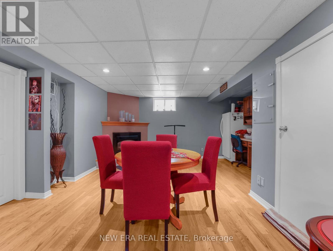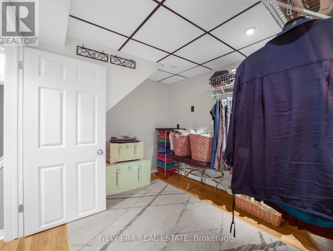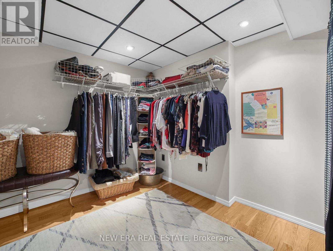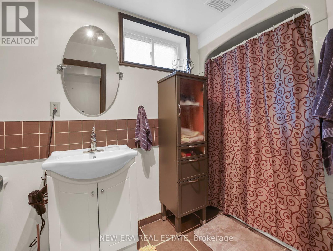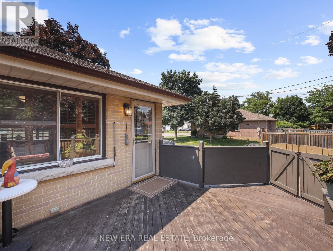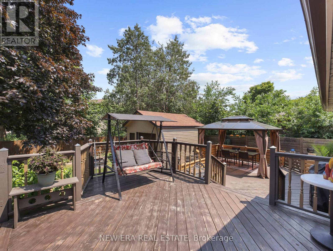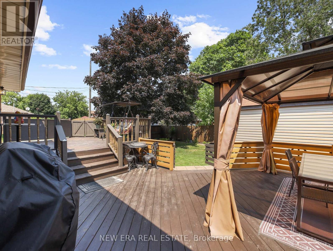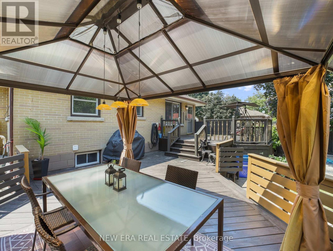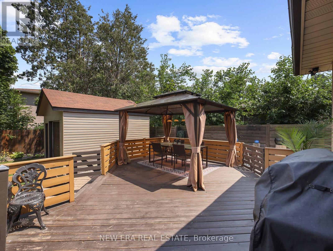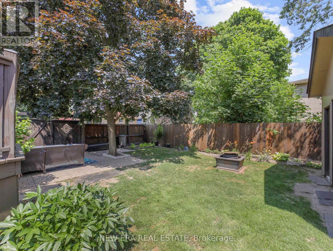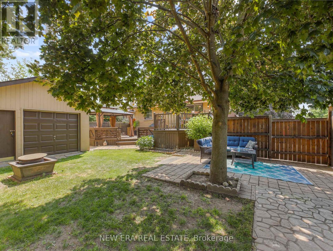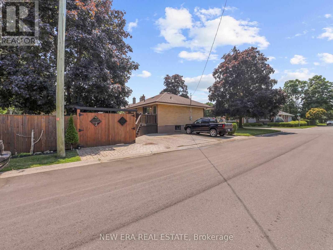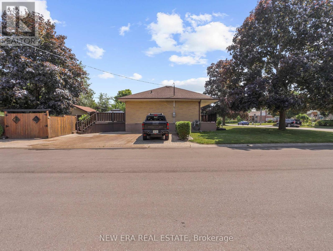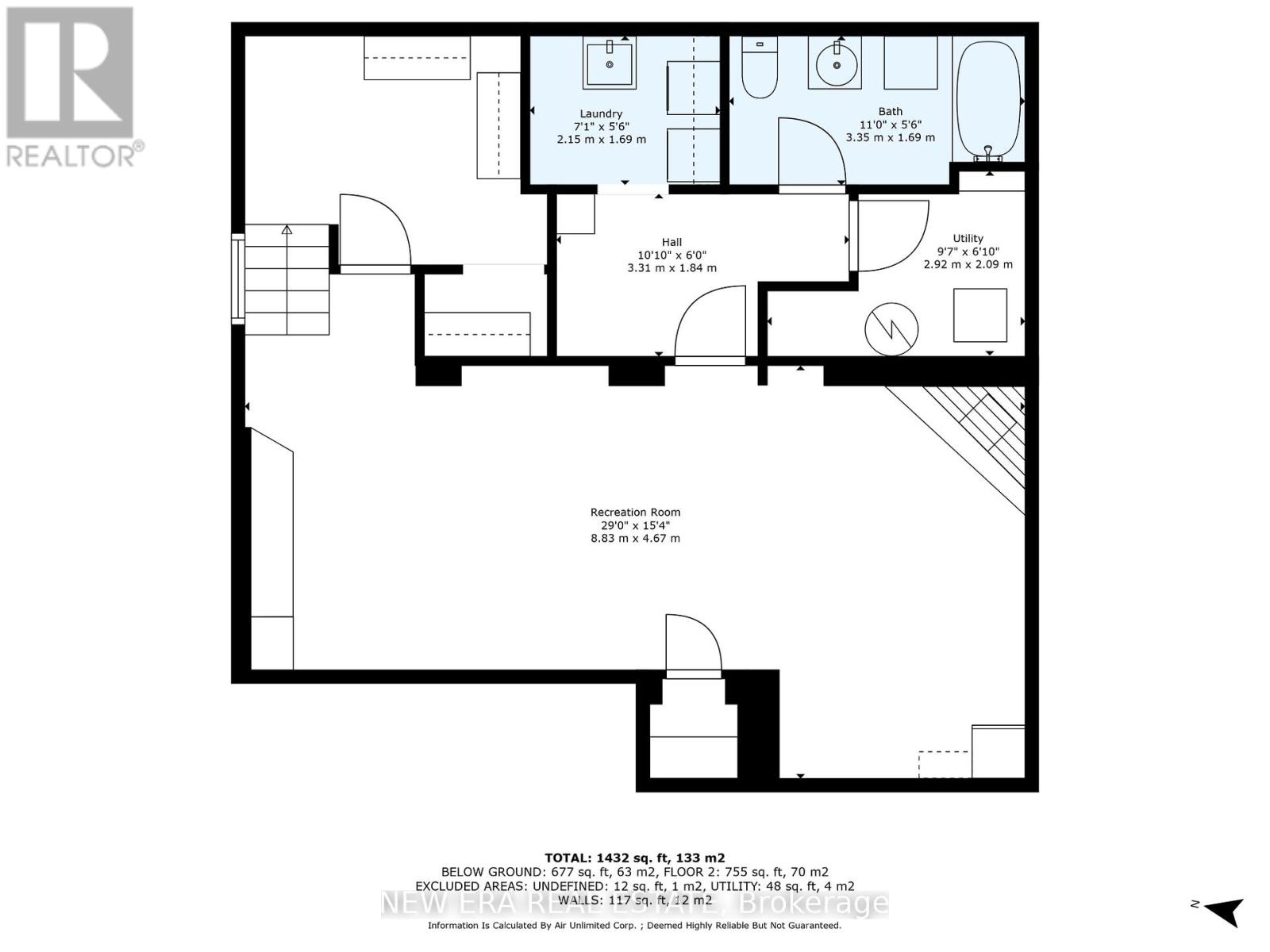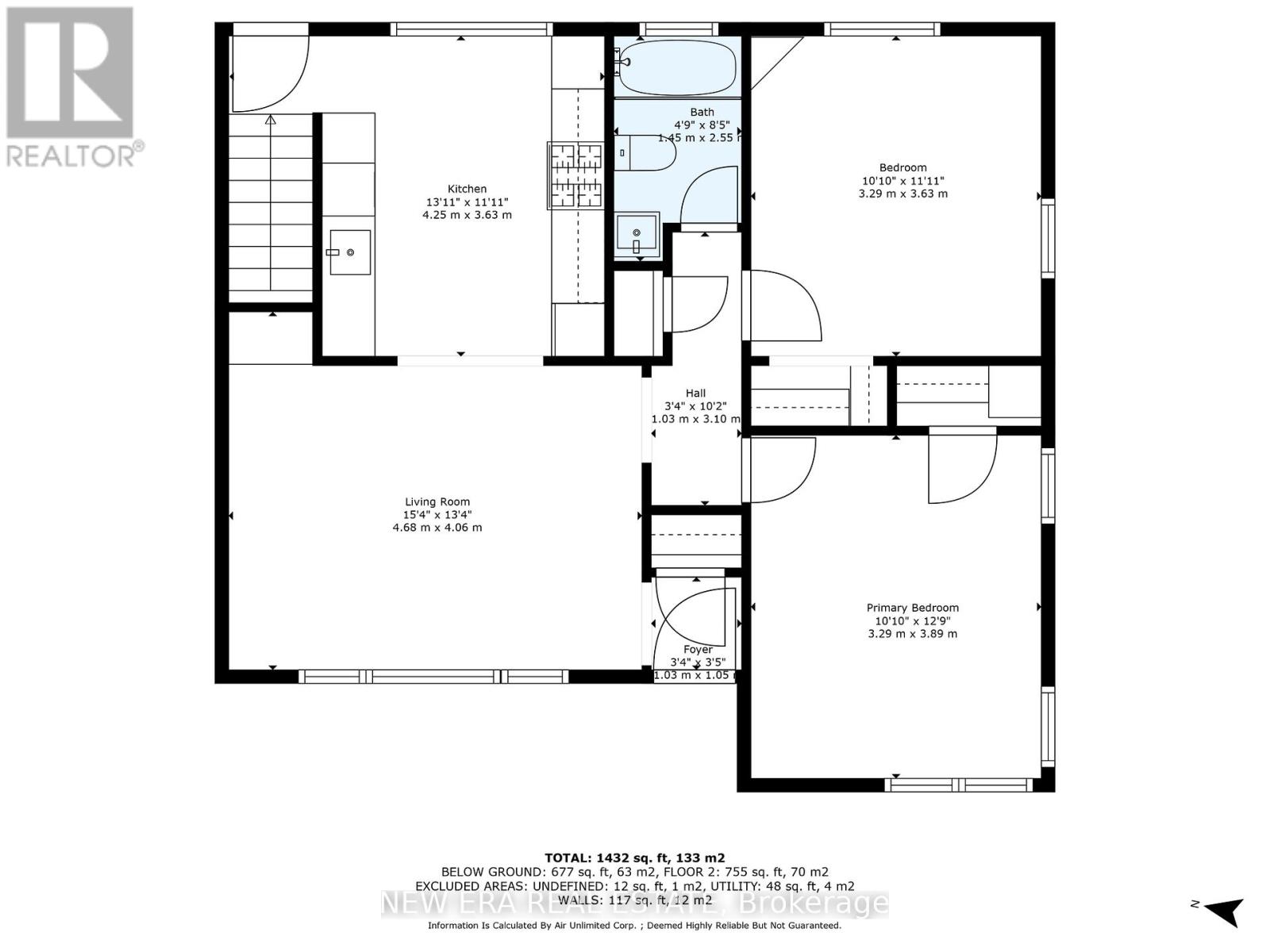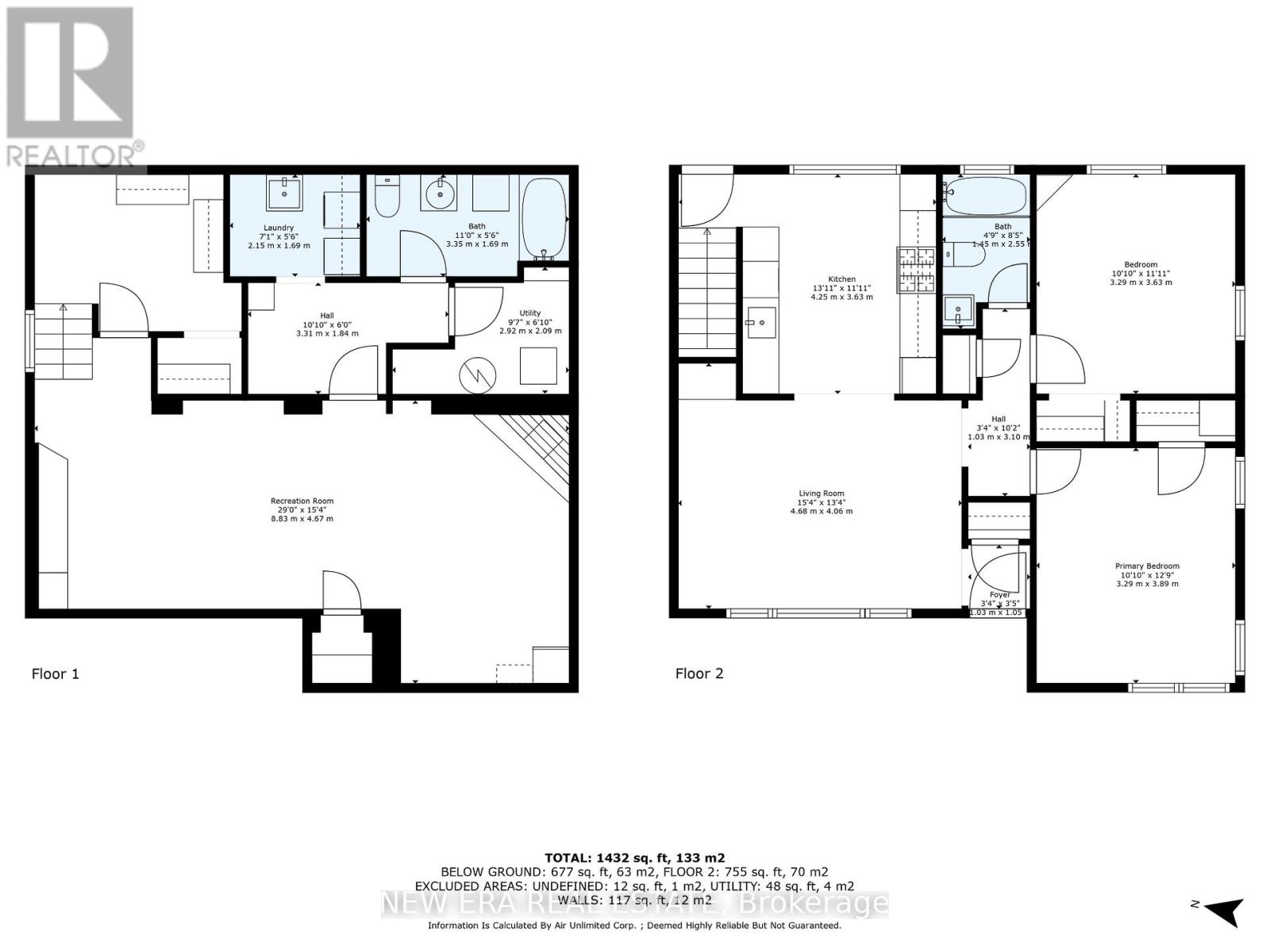2 Bedroom
2 Bathroom
700 - 1100 sqft
Bungalow
Fireplace
Central Air Conditioning
Forced Air
$599,000
Welcome to this beautifully cared for 2 bed, 2 bath bungalow with finished basement sitting on a corner lot on a quiet street in Echo Place. This home features a stone walkway leading up to the front porch, a two tier deck in the backyard complete with large outdoor dining area, a quiet sitting area just off the deck under a tree and a large shed with bay door. Three good size bedrooms on the main level with 4 pc bath. Large rec room in the basement with gas fireplace, basement level laundry, 3 pc bath, built in cabinets and bonus room providing plenty of storage. Triple wide driveway at the side of the house with stairs leading up the deck to the back door. Large double gates next to the driveway for added access to the backyard. (id:41954)
Property Details
|
MLS® Number
|
X12270269 |
|
Property Type
|
Single Family |
|
Equipment Type
|
Water Heater |
|
Parking Space Total
|
3 |
|
Rental Equipment Type
|
Water Heater |
Building
|
Bathroom Total
|
2 |
|
Bedrooms Above Ground
|
2 |
|
Bedrooms Total
|
2 |
|
Age
|
51 To 99 Years |
|
Amenities
|
Fireplace(s) |
|
Appliances
|
Water Heater, Dishwasher, Dryer, Stove, Washer, Refrigerator |
|
Architectural Style
|
Bungalow |
|
Basement Development
|
Finished |
|
Basement Type
|
N/a (finished) |
|
Construction Style Attachment
|
Detached |
|
Cooling Type
|
Central Air Conditioning |
|
Exterior Finish
|
Brick |
|
Fireplace Present
|
Yes |
|
Fireplace Total
|
1 |
|
Foundation Type
|
Block |
|
Heating Fuel
|
Natural Gas |
|
Heating Type
|
Forced Air |
|
Stories Total
|
1 |
|
Size Interior
|
700 - 1100 Sqft |
|
Type
|
House |
|
Utility Water
|
Municipal Water |
Parking
Land
|
Acreage
|
No |
|
Sewer
|
Sanitary Sewer |
|
Size Depth
|
104 Ft |
|
Size Frontage
|
51 Ft ,6 In |
|
Size Irregular
|
51.5 X 104 Ft |
|
Size Total Text
|
51.5 X 104 Ft|under 1/2 Acre |
|
Zoning Description
|
R1b |
Rooms
| Level |
Type |
Length |
Width |
Dimensions |
|
Basement |
Recreational, Games Room |
8.83 m |
4.67 m |
8.83 m x 4.67 m |
|
Basement |
Laundry Room |
2.15 m |
1.69 m |
2.15 m x 1.69 m |
|
Basement |
Utility Room |
2.92 m |
2.09 m |
2.92 m x 2.09 m |
|
Main Level |
Living Room |
4.68 m |
4.06 m |
4.68 m x 4.06 m |
|
Main Level |
Kitchen |
4.25 m |
3.63 m |
4.25 m x 3.63 m |
|
Main Level |
Bedroom |
3.29 m |
3.63 m |
3.29 m x 3.63 m |
|
Main Level |
Bedroom |
3.29 m |
3.89 m |
3.29 m x 3.89 m |
https://www.realtor.ca/real-estate/28574783/43-rowanwood-avenue-brantford
