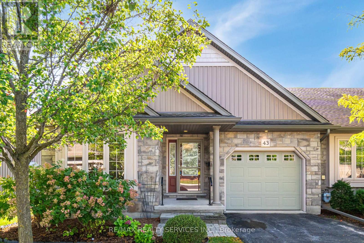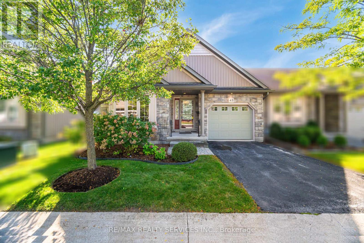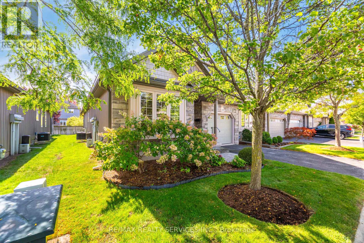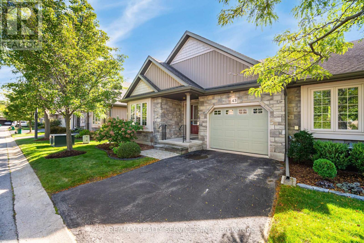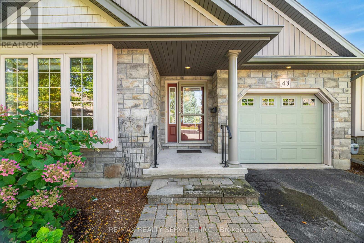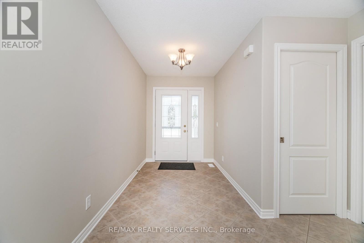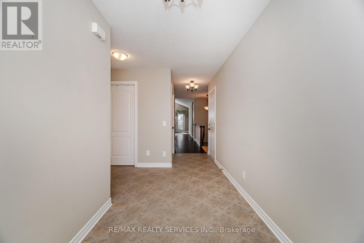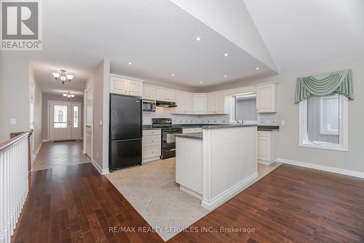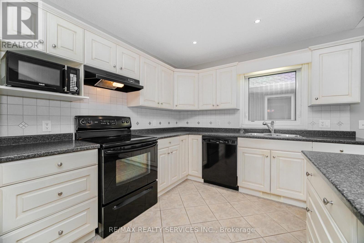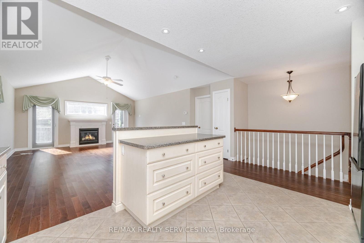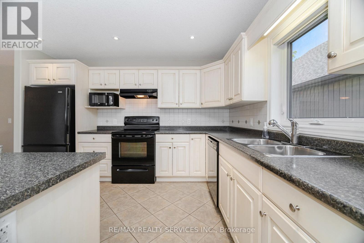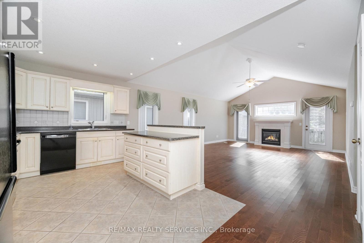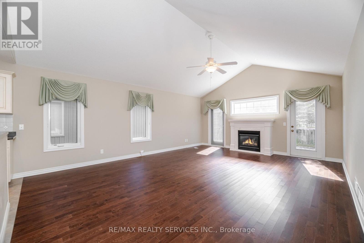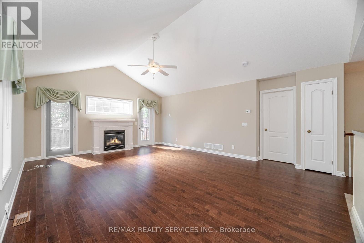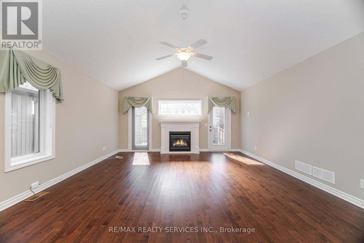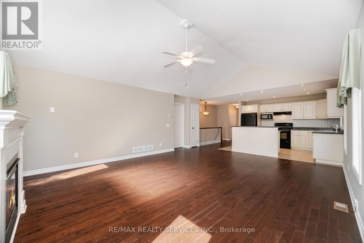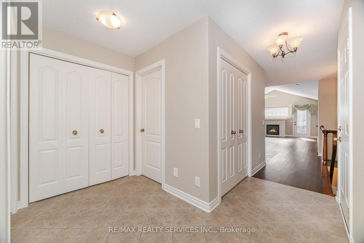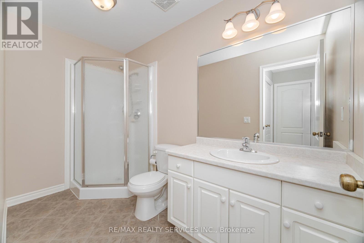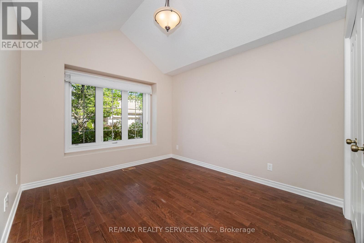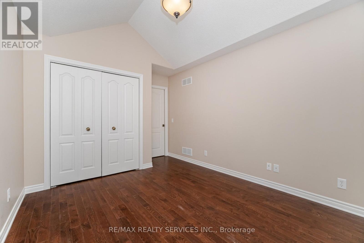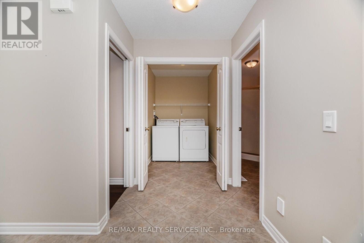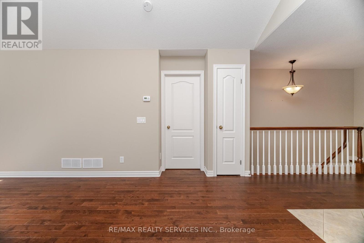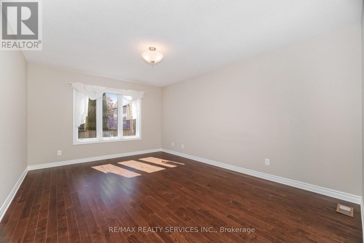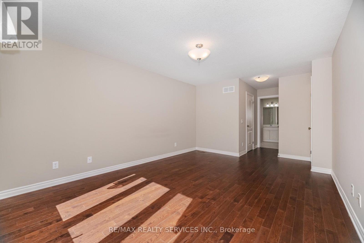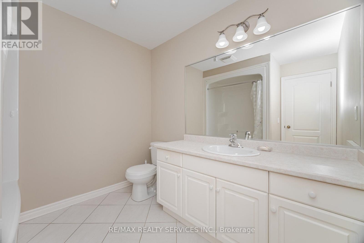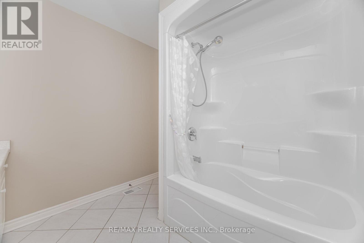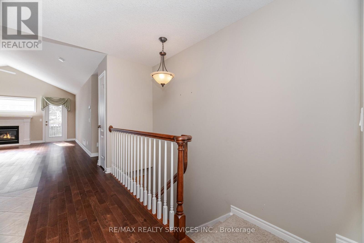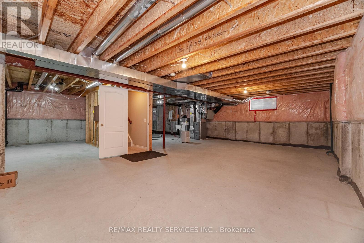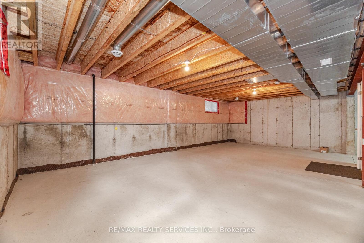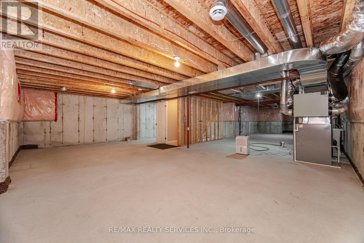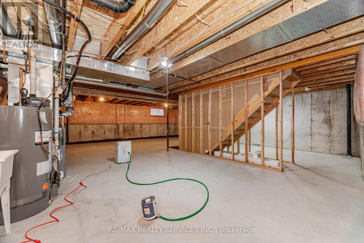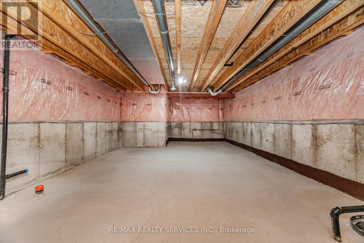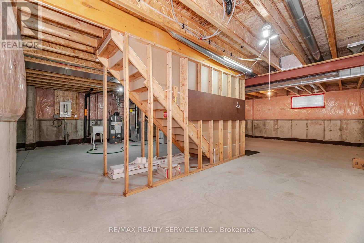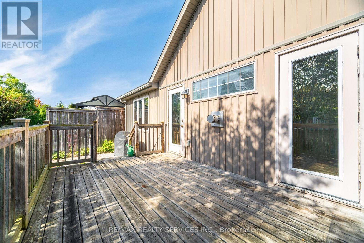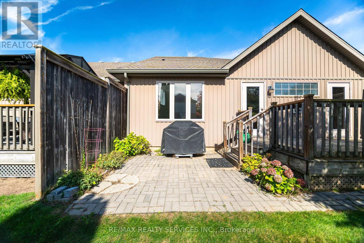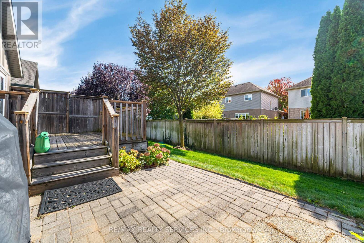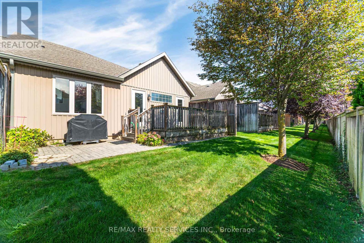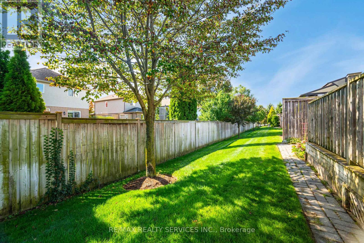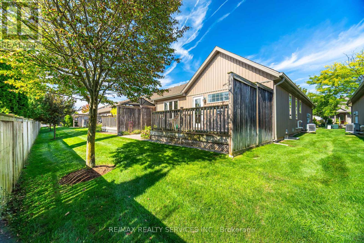43 Rose Glen Crescent Niagara-On-The-Lake (Virgil), Ontario L0S 1J0
$659,000Maintenance, Common Area Maintenance, Parking
$320 Monthly
Maintenance, Common Area Maintenance, Parking
$320 MonthlyINVEST OR LIVE!! Welcome to Rose Glen Esate, sought after Bungalow Town House Community . Only 34 Units in his well groomed Community. A spacious bright 1372 SQ Feet. A rare find at this price. All rooms including laundry located in a carpet free, open concept luxury bungalow. Boasting gleaming hardwood flooring and cozy fireplace. The Great room or combined living dining over looks and walksout to lush greenery and spacious deck at back. Cozy all year long. Popular Virgil is known for easy access to The Niagara On The Lake attractions, Historical and slow paced living and recreation. Move in condition, professionaly painted and cleaned awaiting new owners for new adventures. Large basement ready to be finished for extened family or recreation and hobbies. Imagination awaits. Vistor parking very close by. (id:41954)
Property Details
| MLS® Number | X12458650 |
| Property Type | Single Family |
| Community Name | 108 - Virgil |
| Community Features | Pet Restrictions |
| Equipment Type | Water Heater |
| Features | Sump Pump |
| Parking Space Total | 2 |
| Rental Equipment Type | Water Heater |
Building
| Bathroom Total | 2 |
| Bedrooms Above Ground | 2 |
| Bedrooms Total | 2 |
| Appliances | Water Heater, Dryer, Garage Door Opener, Microwave, Stove, Washer, Refrigerator |
| Architectural Style | Bungalow |
| Basement Development | Unfinished |
| Basement Type | N/a (unfinished) |
| Cooling Type | Central Air Conditioning |
| Exterior Finish | Vinyl Siding |
| Fireplace Present | Yes |
| Flooring Type | Ceramic, Hardwood |
| Foundation Type | Poured Concrete |
| Heating Fuel | Natural Gas |
| Heating Type | Forced Air |
| Stories Total | 1 |
| Size Interior | 1200 - 1399 Sqft |
| Type | Row / Townhouse |
Parking
| Garage |
Land
| Acreage | No |
Rooms
| Level | Type | Length | Width | Dimensions |
|---|---|---|---|---|
| Main Level | Kitchen | 4.27 m | 3.05 m | 4.27 m x 3.05 m |
| Main Level | Great Room | 4.87 m | 4.26 m | 4.87 m x 4.26 m |
| Main Level | Primary Bedroom | 7.02 m | 4.27 m | 7.02 m x 4.27 m |
| Main Level | Bedroom 2 | 4.14 m | 3.05 m | 4.14 m x 3.05 m |
| Main Level | Laundry Room | 2.13 m | 1.5 m | 2.13 m x 1.5 m |
| Main Level | Foyer | 5.48 m | 1.82 m | 5.48 m x 1.82 m |
Interested?
Contact us for more information
