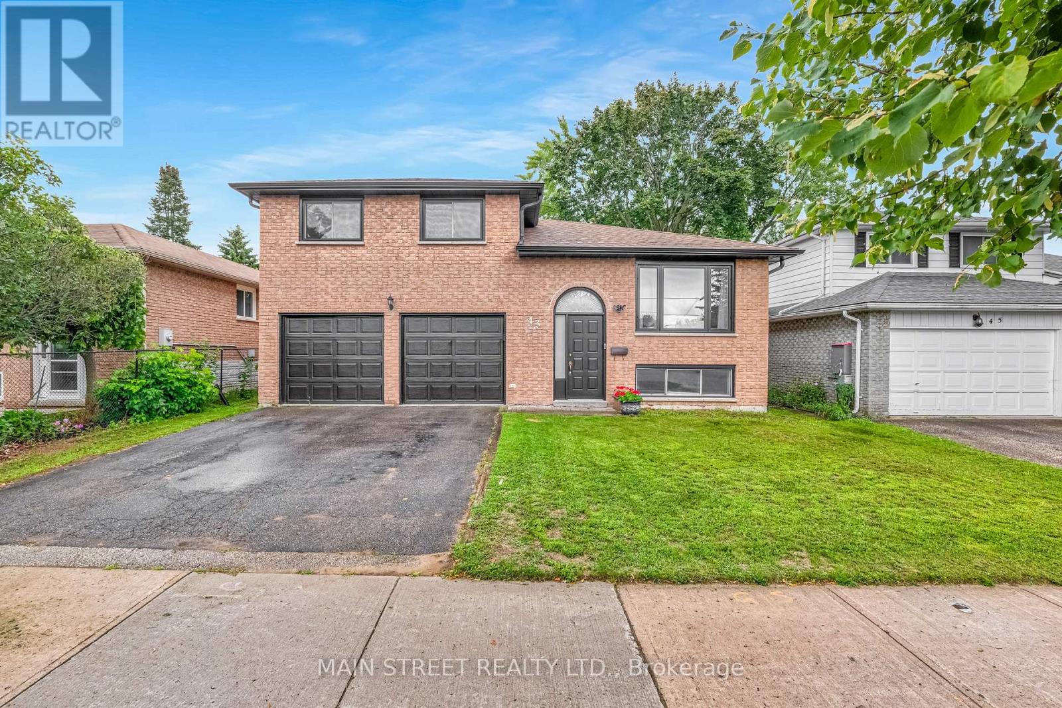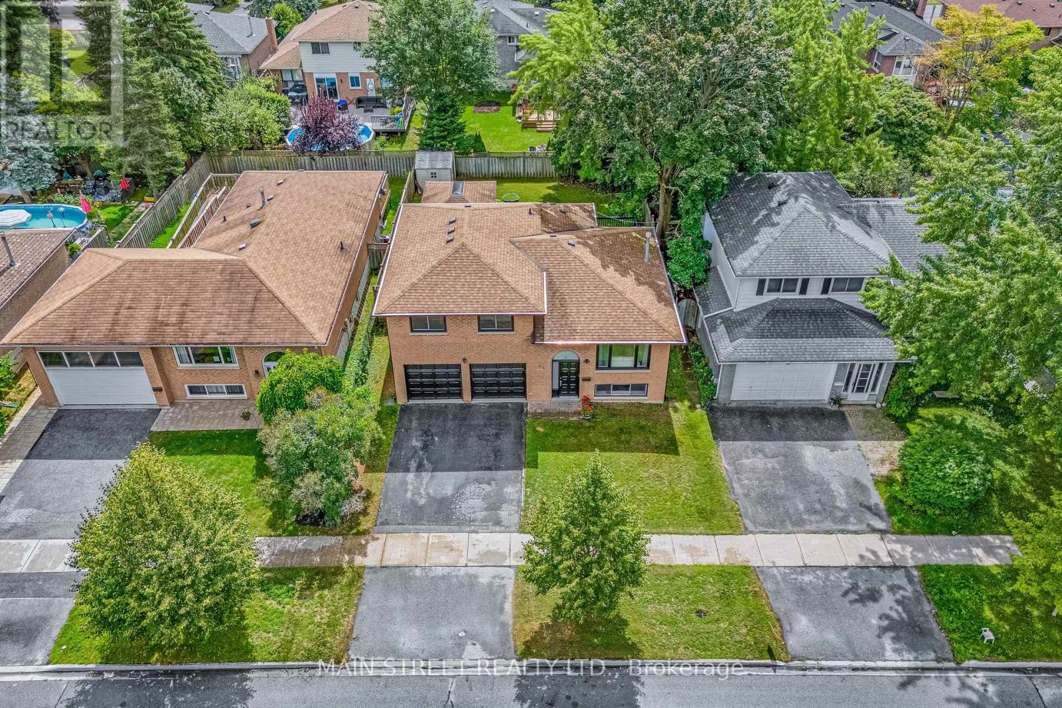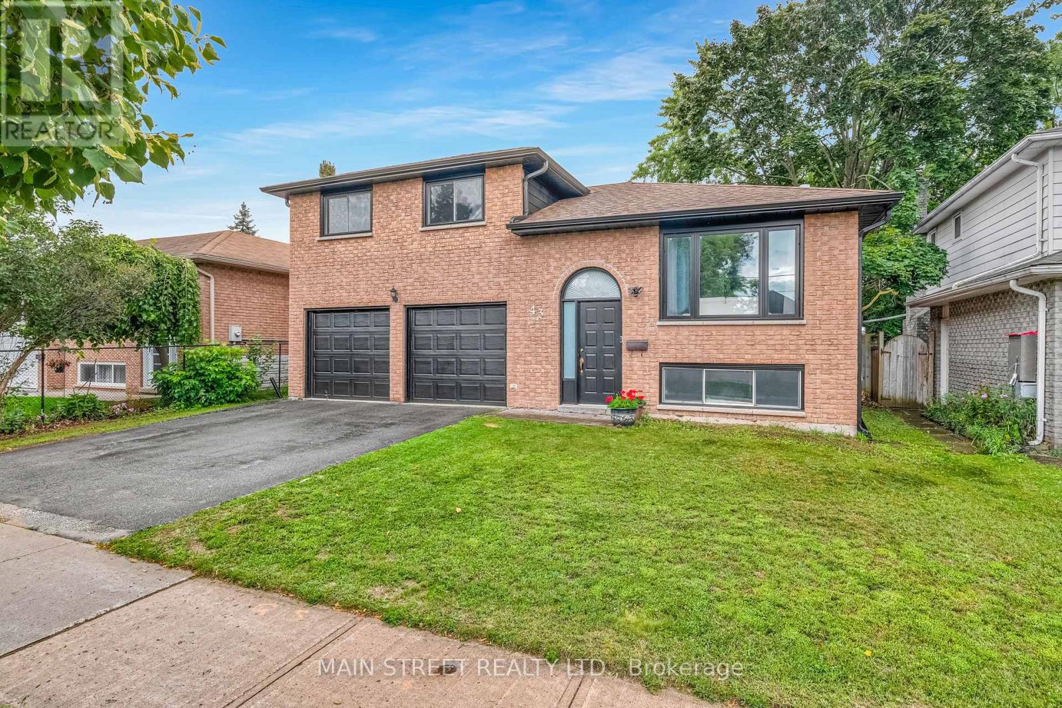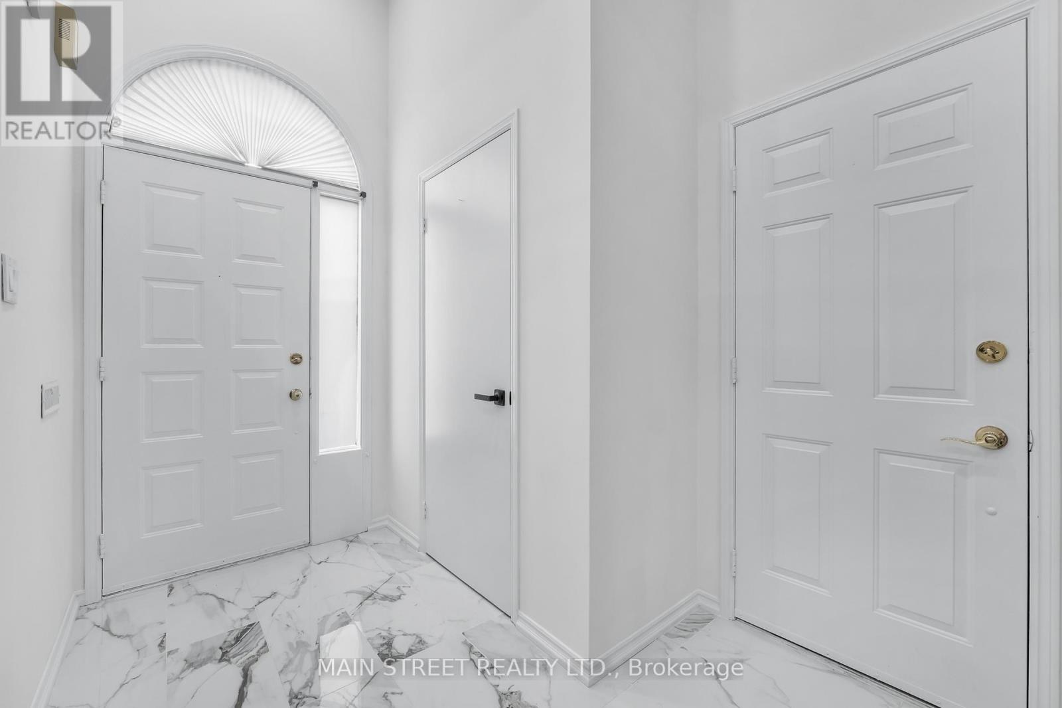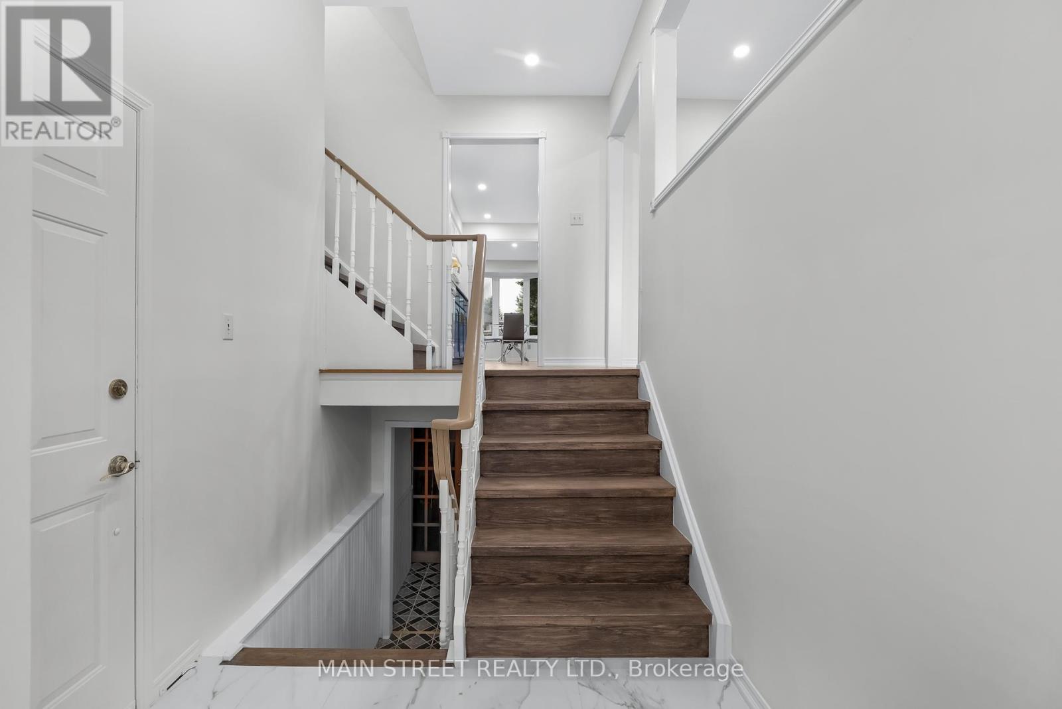43 Riverglen Drive Georgina (Keswick South), Ontario L4P 3K7
$748,800
Welcome to 43 Riverglen Drive, a beautifully maintained all-brick sidesplit nestled in the heart of thriving Keswick! This spacious three-bedroom home offers a fantastic family-friendly layout with numerous recent updates! Thoughtfully designed for everyday comfort with plenty of space to bring family and friends together for those special moments! Enjoy the convenience of an oversized double car garage with direct access to the house, along with a finished rec room featuring a cozy gas fireplace and large windows that fill the space with natural light. The bright kitchen solarium opens to a rear deck, seamlessly blending indoor and outdoor living. Step into the fully fenced backyard with mature trees, a garden shed and plenty of space for kids or pets to play all set in a highly sought-after, well-established neighbourhood! Ideally located just steps to transit, parks, schools, shops, restaurants and Lake Simcoe with quick and easy access to Highway 404! Don't miss your chance to call this exceptional property home - your keys await! (id:41954)
Open House
This property has open houses!
1:00 pm
Ends at:3:00 pm
Property Details
| MLS® Number | N12405667 |
| Property Type | Single Family |
| Community Name | Keswick South |
| Amenities Near By | Public Transit, Schools |
| Community Features | Community Centre, School Bus |
| Equipment Type | Water Heater |
| Parking Space Total | 5 |
| Rental Equipment Type | Water Heater |
| Structure | Shed |
Building
| Bathroom Total | 2 |
| Bedrooms Above Ground | 3 |
| Bedrooms Total | 3 |
| Age | 31 To 50 Years |
| Amenities | Fireplace(s) |
| Appliances | Garage Door Opener Remote(s), Central Vacuum |
| Basement Development | Finished |
| Basement Type | N/a (finished) |
| Construction Style Attachment | Detached |
| Construction Style Split Level | Sidesplit |
| Cooling Type | Central Air Conditioning |
| Exterior Finish | Brick |
| Fireplace Present | Yes |
| Fireplace Total | 1 |
| Flooring Type | Laminate, Carpeted |
| Foundation Type | Block, Poured Concrete |
| Half Bath Total | 1 |
| Heating Fuel | Natural Gas |
| Heating Type | Forced Air |
| Size Interior | 1100 - 1500 Sqft |
| Type | House |
| Utility Water | Municipal Water |
Parking
| Attached Garage | |
| Garage |
Land
| Acreage | No |
| Fence Type | Fenced Yard |
| Land Amenities | Public Transit, Schools |
| Sewer | Sanitary Sewer |
| Size Depth | 109 Ft ,10 In |
| Size Frontage | 49 Ft ,2 In |
| Size Irregular | 49.2 X 109.9 Ft |
| Size Total Text | 49.2 X 109.9 Ft |
| Zoning Description | Residential |
Rooms
| Level | Type | Length | Width | Dimensions |
|---|---|---|---|---|
| Lower Level | Family Room | 5.26 m | 3.21 m | 5.26 m x 3.21 m |
| Main Level | Kitchen | 3.5 m | 2.67 m | 3.5 m x 2.67 m |
| Main Level | Eating Area | 3.17 m | 2.83 m | 3.17 m x 2.83 m |
| Main Level | Dining Room | 3.51 m | 2.71 m | 3.51 m x 2.71 m |
| Main Level | Living Room | 5.25 m | 3.21 m | 5.25 m x 3.21 m |
| Upper Level | Primary Bedroom | 3.74 m | 3.71 m | 3.74 m x 3.71 m |
| Upper Level | Bedroom 2 | 4.25 m | 2.62 m | 4.25 m x 2.62 m |
| Upper Level | Bedroom 3 | 3.09 m | 2.84 m | 3.09 m x 2.84 m |
https://www.realtor.ca/real-estate/28867430/43-riverglen-drive-georgina-keswick-south-keswick-south
Interested?
Contact us for more information
