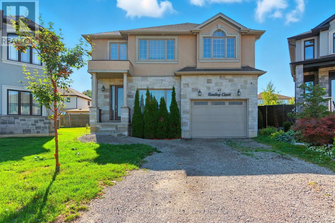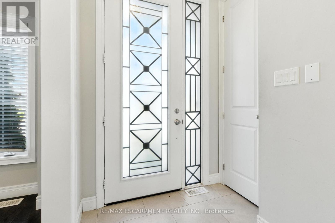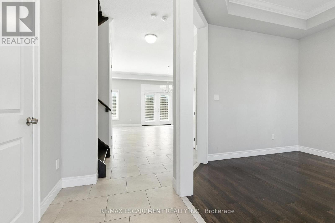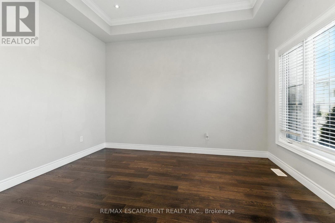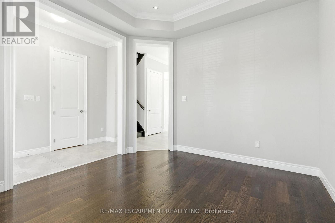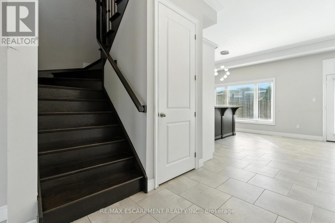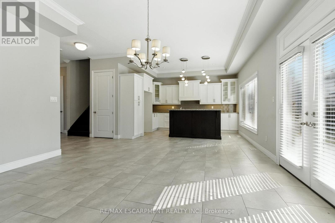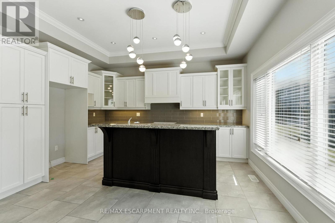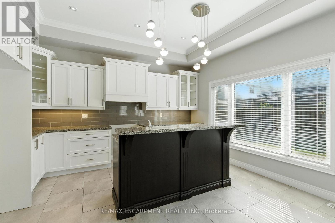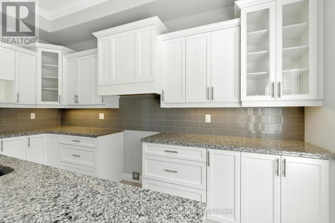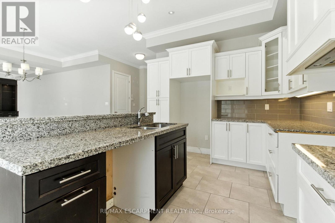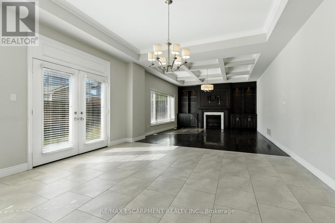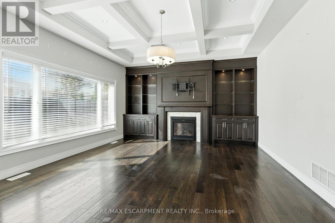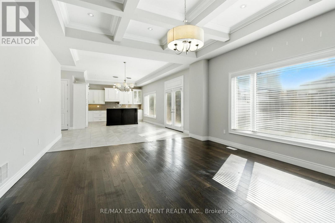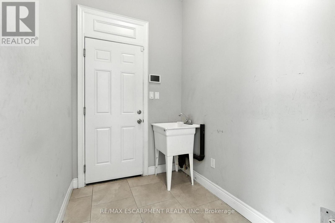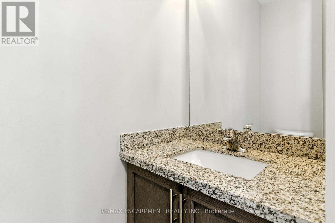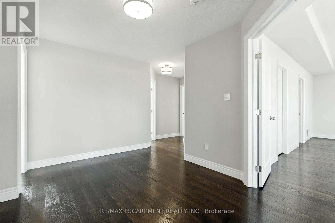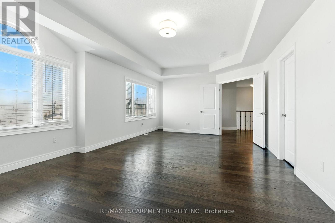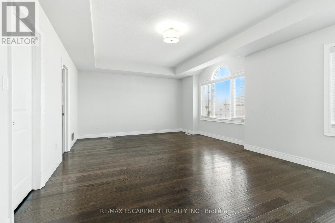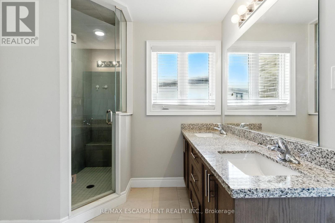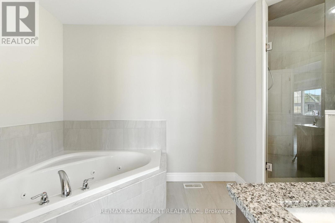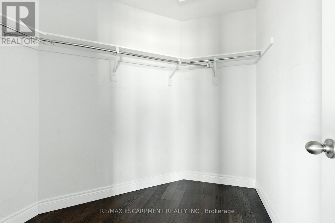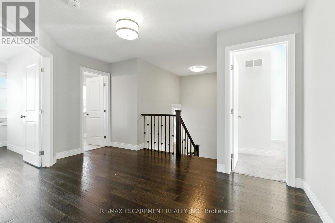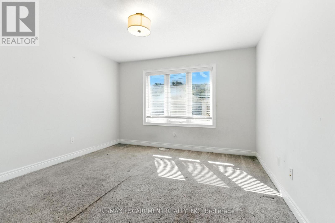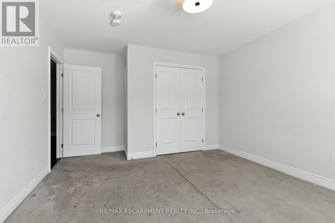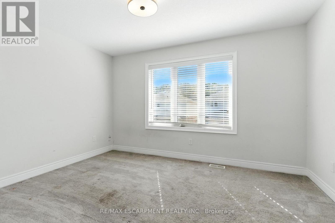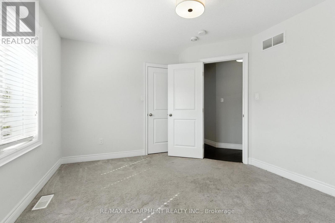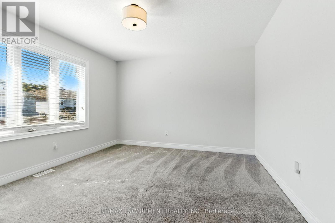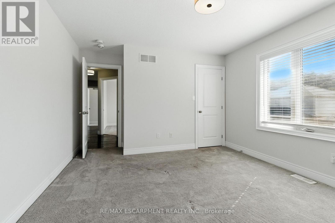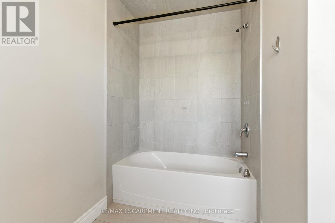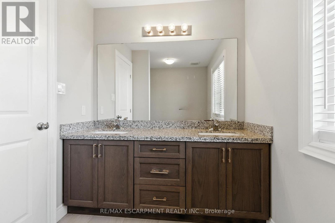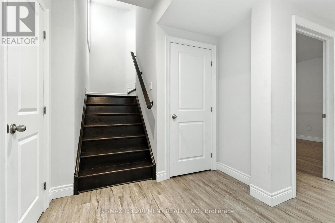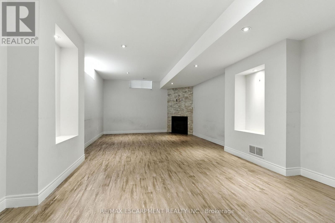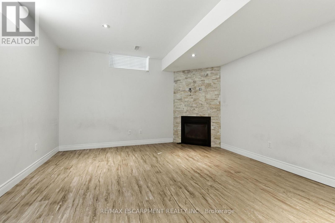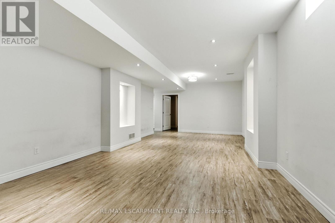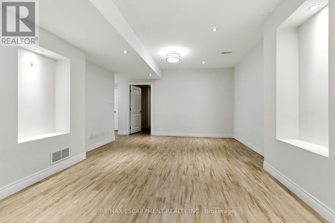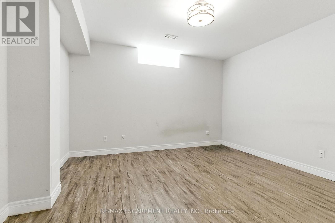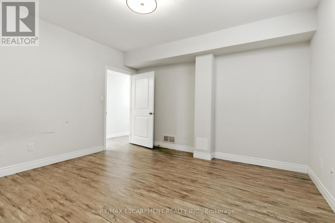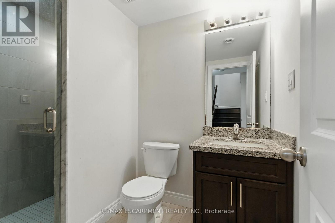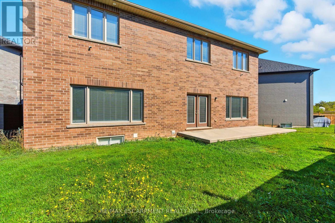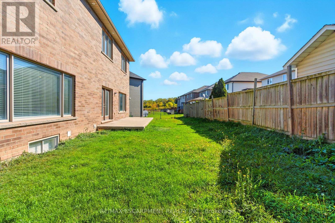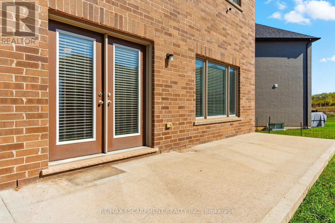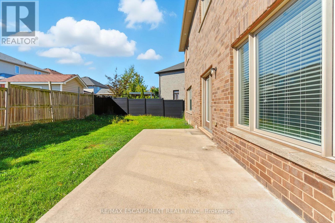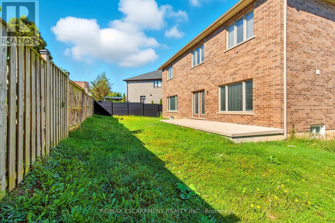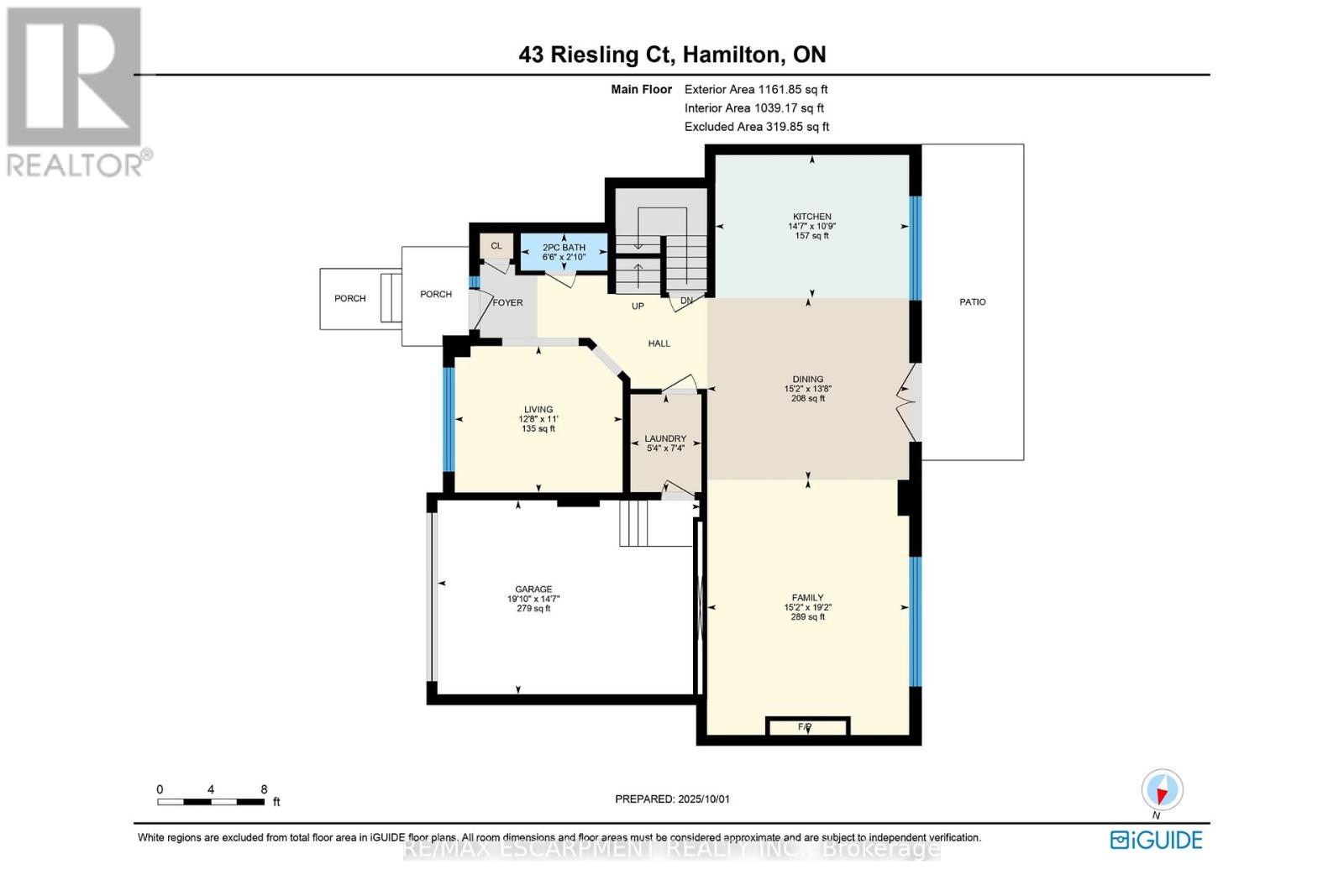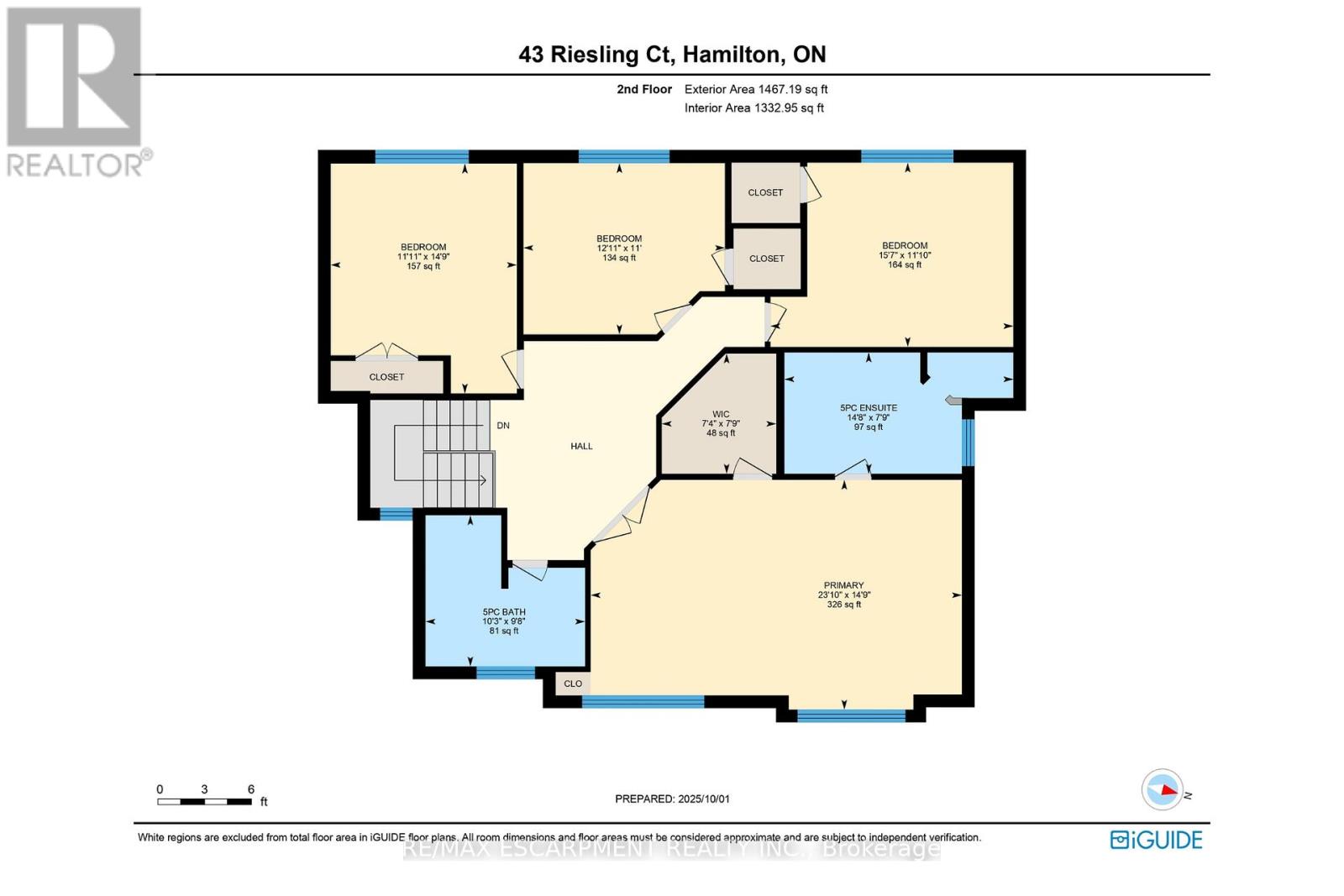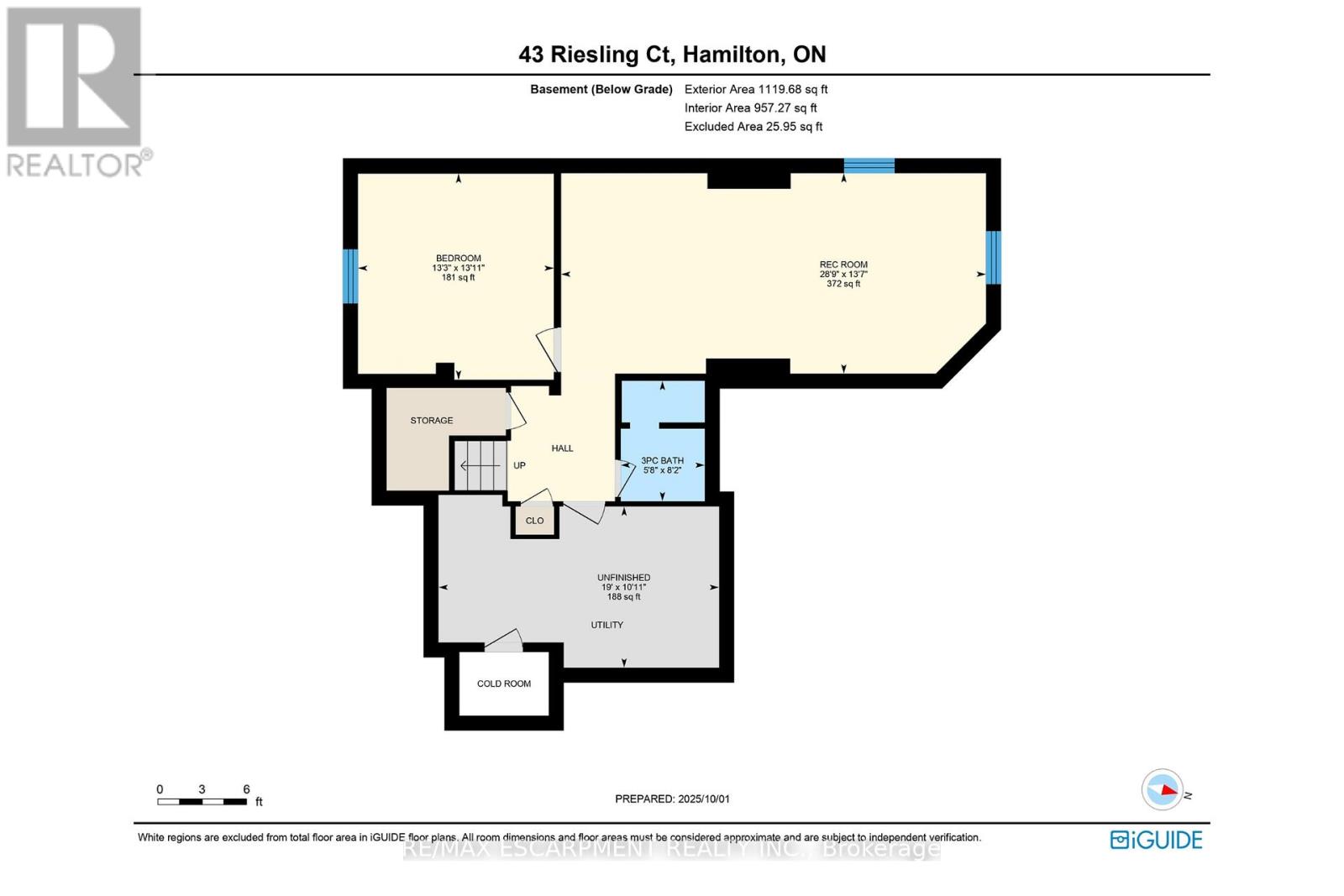5 Bedroom
4 Bathroom
2500 - 3000 sqft
Fireplace
Central Air Conditioning
Forced Air
$1,095,000
Executive 2-storey family home with 4+1 bedrooms and 3.5 bathrooms situated on a cul-de-sac! The beautiful exterior leads into a welcoming front foyer. Large windows, neutral tones, and tasteful flooring flow throughout, with recessed ceilings in all primary rooms on the main level adding elegance to the home's design. A lovely formal living room sits at the front of the home. The large gourmet kitchen offers ample cabinetry and counter space, a stylish backsplash, and a centre island, opening into the dining area with a backyard walkout. The beautiful family room features a built-in media wall with a fireplace and a coffered ceiling, making it the perfect room to relax or entertain. A powder room and a laundry room with an inside entry from the 1.5-car garage complete the main floor. Upstairs, you'll find the large primary suite with ample closet space and a 5-piece ensuite bathroom. Three additional spacious bedrooms and a second 5-piece bathroom complete the second floor. In the basement, there is a large recreation room with a fireplace, a fifth bedroom, a 3-piece bathroom, and abundant storage space. Perfect for relaxing outdoors, the backyard offers a patio and open green space. Close to amenities, shops, restaurants, schools, parks, and nature trails, with easy access to the Red Hill Valley Parkway, Lincoln M. Alexander Parkway, and the QEW Niagara and Toronto. Now's your chance to call this elegant house your new home! (id:41954)
Property Details
|
MLS® Number
|
X12484324 |
|
Property Type
|
Single Family |
|
Community Name
|
Gershome |
|
Amenities Near By
|
Golf Nearby, Park, Place Of Worship, Schools |
|
Community Features
|
Community Centre |
|
Equipment Type
|
Water Heater |
|
Features
|
Cul-de-sac, Irregular Lot Size |
|
Parking Space Total
|
3 |
|
Rental Equipment Type
|
Water Heater |
|
Structure
|
Patio(s) |
Building
|
Bathroom Total
|
4 |
|
Bedrooms Above Ground
|
4 |
|
Bedrooms Below Ground
|
1 |
|
Bedrooms Total
|
5 |
|
Age
|
6 To 15 Years |
|
Amenities
|
Fireplace(s) |
|
Basement Development
|
Finished |
|
Basement Type
|
Full (finished) |
|
Construction Style Attachment
|
Detached |
|
Cooling Type
|
Central Air Conditioning |
|
Exterior Finish
|
Brick, Stone |
|
Fireplace Present
|
Yes |
|
Fireplace Total
|
2 |
|
Foundation Type
|
Poured Concrete |
|
Half Bath Total
|
1 |
|
Heating Fuel
|
Natural Gas |
|
Heating Type
|
Forced Air |
|
Stories Total
|
2 |
|
Size Interior
|
2500 - 3000 Sqft |
|
Type
|
House |
|
Utility Water
|
Municipal Water |
Parking
|
Attached Garage
|
|
|
Garage
|
|
|
Inside Entry
|
|
Land
|
Acreage
|
No |
|
Land Amenities
|
Golf Nearby, Park, Place Of Worship, Schools |
|
Sewer
|
Sanitary Sewer |
|
Size Frontage
|
30 Ft ,4 In |
|
Size Irregular
|
30.4 Ft |
|
Size Total Text
|
30.4 Ft |
|
Zoning Description
|
R1 |
Rooms
| Level |
Type |
Length |
Width |
Dimensions |
|
Second Level |
Bedroom |
3.63 m |
4.5 m |
3.63 m x 4.5 m |
|
Second Level |
Bathroom |
3.12 m |
2.95 m |
3.12 m x 2.95 m |
|
Second Level |
Primary Bedroom |
7.26 m |
4.5 m |
7.26 m x 4.5 m |
|
Second Level |
Bathroom |
4.47 m |
2.36 m |
4.47 m x 2.36 m |
|
Second Level |
Bedroom |
4.75 m |
3.61 m |
4.75 m x 3.61 m |
|
Second Level |
Bedroom |
3.94 m |
3.35 m |
3.94 m x 3.35 m |
|
Basement |
Recreational, Games Room |
8.76 m |
4.14 m |
8.76 m x 4.14 m |
|
Basement |
Bedroom |
4.04 m |
4.24 m |
4.04 m x 4.24 m |
|
Basement |
Bathroom |
1.73 m |
2.49 m |
1.73 m x 2.49 m |
|
Basement |
Utility Room |
5.79 m |
3.33 m |
5.79 m x 3.33 m |
|
Main Level |
Living Room |
3.86 m |
3.35 m |
3.86 m x 3.35 m |
|
Main Level |
Kitchen |
4.44 m |
3.28 m |
4.44 m x 3.28 m |
|
Main Level |
Dining Room |
4.62 m |
4.17 m |
4.62 m x 4.17 m |
|
Main Level |
Family Room |
4.62 m |
5.84 m |
4.62 m x 5.84 m |
|
Main Level |
Laundry Room |
1.63 m |
2.24 m |
1.63 m x 2.24 m |
|
Main Level |
Bathroom |
1.98 m |
0.86 m |
1.98 m x 0.86 m |
https://www.realtor.ca/real-estate/29037032/43-riesling-court-hamilton-gershome-gershome
