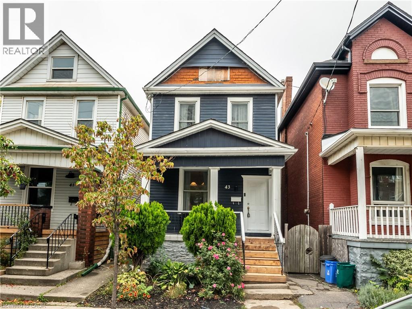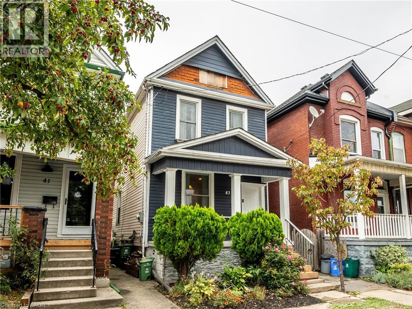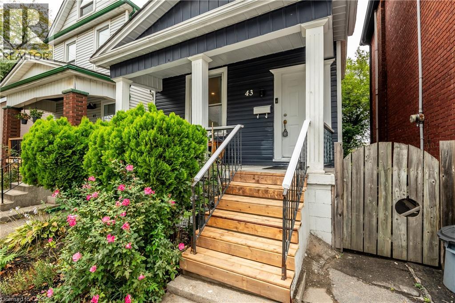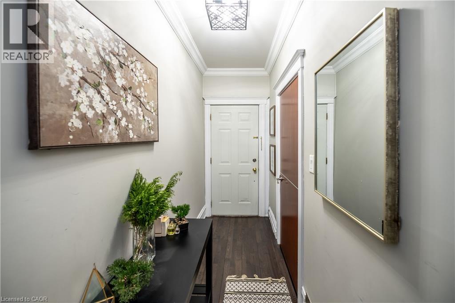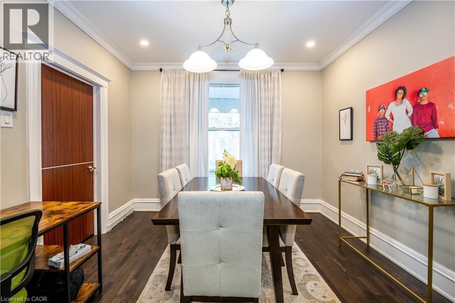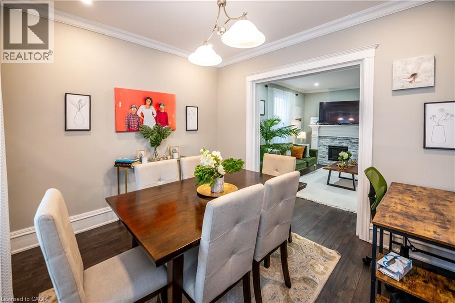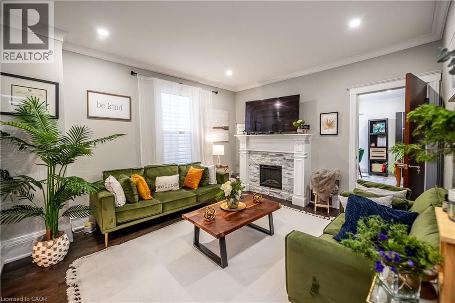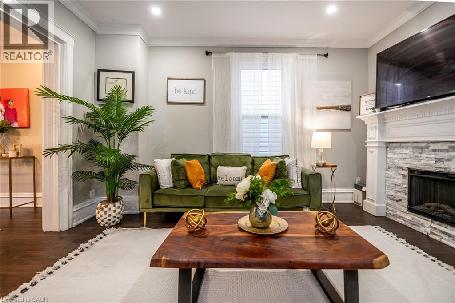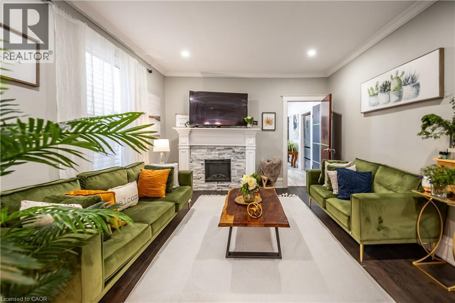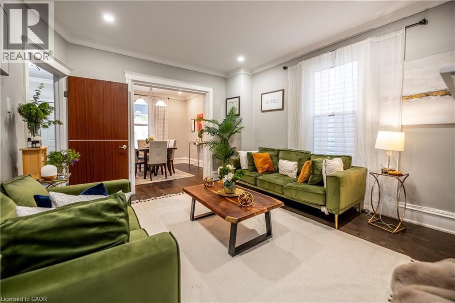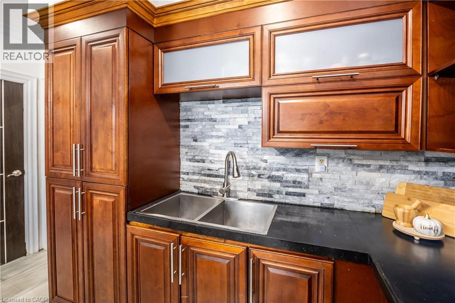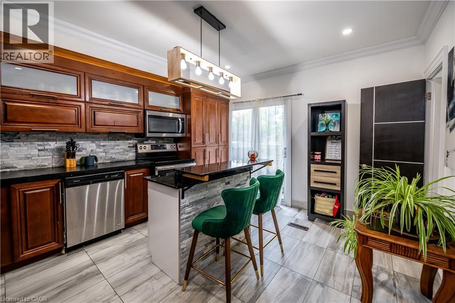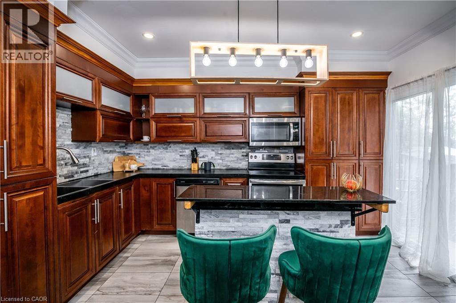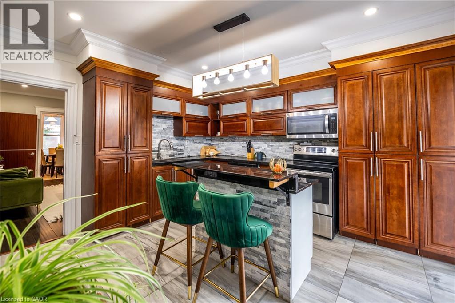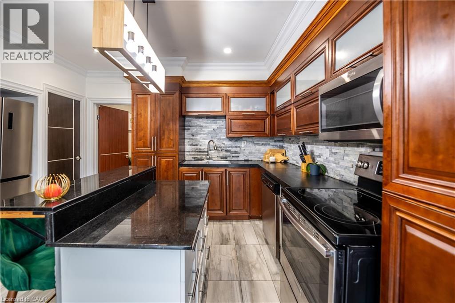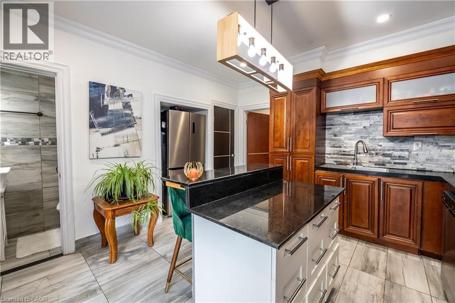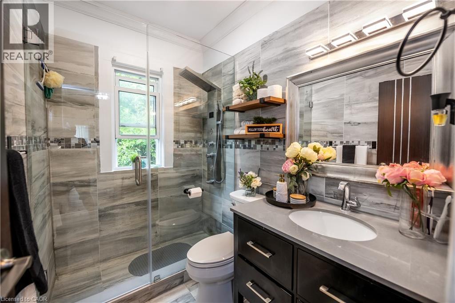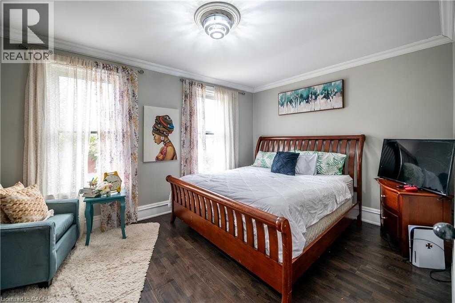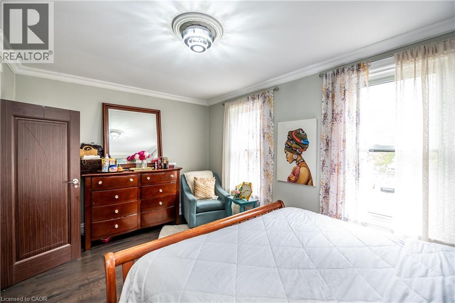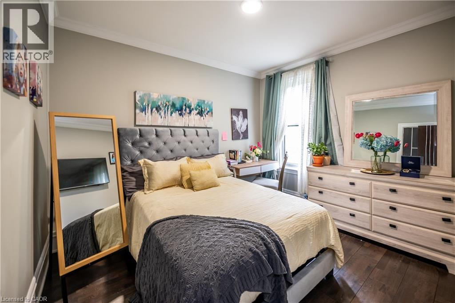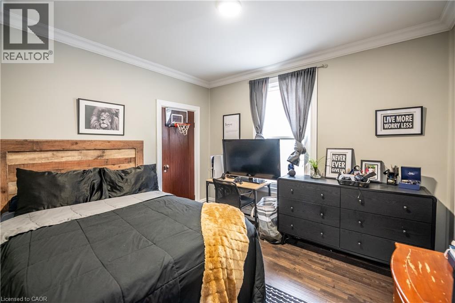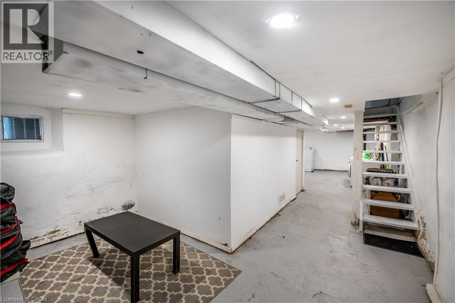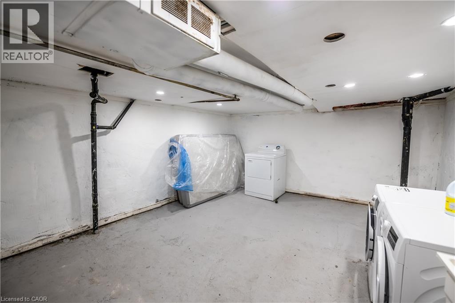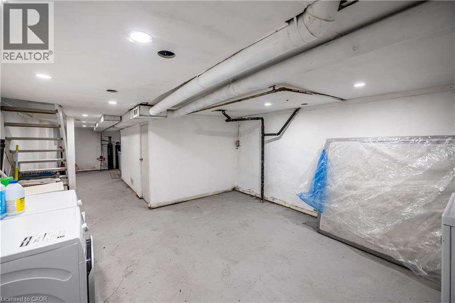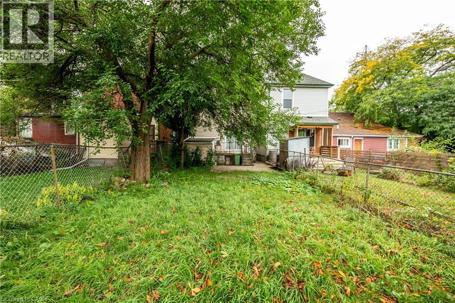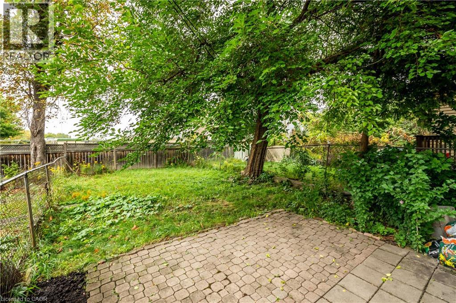3 Bedroom
2 Bathroom
1330 sqft
2 Level
Fireplace
Central Air Conditioning
Forced Air
$524,900
Welcome to this charming two storey detached home in Hamilton’s North Sherman neighbourhood. Offering three spacious bedrooms and two bathrooms, this residence combines timeless character with beautiful modern finishes. The bright and inviting main level features an open layout with thoughtfully designed living and dining spaces, perfect for family living or entertaining. The updated kitchen showcases stylish finishes and ample storage. Upstairs, three well appointed bedrooms provide comfort and versatility, while the bathrooms have been tastefully finished with contemporary details. With its detached layout, appealing curb appeal, and move in ready condition, this home is an excellent opportunity for anyone seeking a balance of comfort, style, and convenience. (id:41954)
Property Details
|
MLS® Number
|
40773106 |
|
Property Type
|
Single Family |
|
Amenities Near By
|
Hospital |
|
Equipment Type
|
Water Heater |
|
Rental Equipment Type
|
Water Heater |
Building
|
Bathroom Total
|
2 |
|
Bedrooms Above Ground
|
3 |
|
Bedrooms Total
|
3 |
|
Appliances
|
Dishwasher, Refrigerator, Stove, Microwave Built-in |
|
Architectural Style
|
2 Level |
|
Basement Development
|
Unfinished |
|
Basement Type
|
Full (unfinished) |
|
Construction Style Attachment
|
Detached |
|
Cooling Type
|
Central Air Conditioning |
|
Exterior Finish
|
Metal, Vinyl Siding |
|
Fireplace Present
|
Yes |
|
Fireplace Total
|
1 |
|
Half Bath Total
|
1 |
|
Heating Fuel
|
Natural Gas |
|
Heating Type
|
Forced Air |
|
Stories Total
|
2 |
|
Size Interior
|
1330 Sqft |
|
Type
|
House |
|
Utility Water
|
Municipal Water |
Parking
Land
|
Acreage
|
No |
|
Land Amenities
|
Hospital |
|
Sewer
|
Municipal Sewage System |
|
Size Depth
|
104 Ft |
|
Size Frontage
|
22 Ft |
|
Size Total Text
|
Under 1/2 Acre |
|
Zoning Description
|
D |
Rooms
| Level |
Type |
Length |
Width |
Dimensions |
|
Second Level |
4pc Bathroom |
|
|
7'4'' x 5'1'' |
|
Second Level |
Bedroom |
|
|
10'9'' x 9'6'' |
|
Second Level |
Bedroom |
|
|
10'10'' x 9'6'' |
|
Second Level |
Primary Bedroom |
|
|
10'2'' x 15'5'' |
|
Basement |
Utility Room |
|
|
11'4'' x 7'1'' |
|
Basement |
Storage |
|
|
9'3'' x 13'4'' |
|
Basement |
Laundry Room |
|
|
14'5'' x 13'4'' |
|
Main Level |
2pc Bathroom |
|
|
5'9'' x 2'9'' |
|
Main Level |
Kitchen |
|
|
13'3'' x 12'2'' |
|
Main Level |
Living Room |
|
|
13'8'' x 12'2'' |
|
Main Level |
Dining Room |
|
|
9'11'' x 11'1'' |
https://www.realtor.ca/real-estate/28911653/43-princess-street-hamilton
