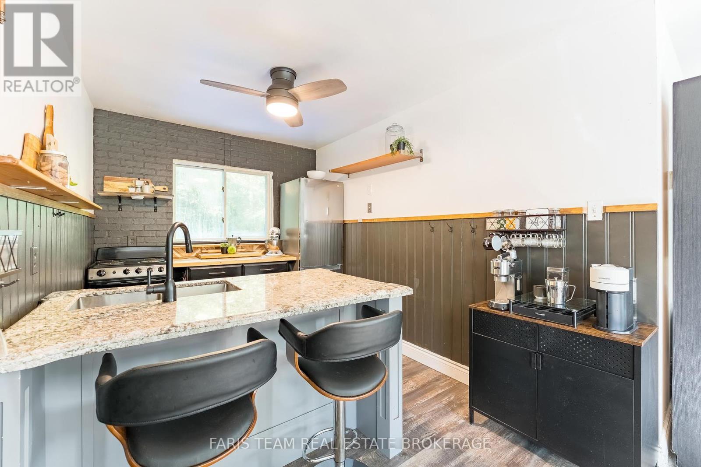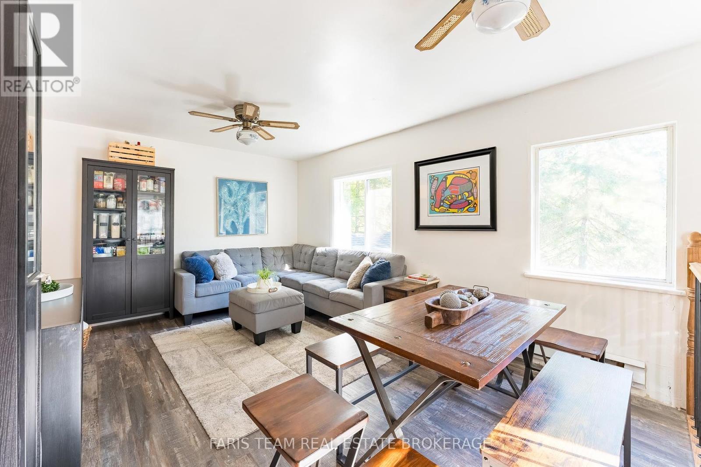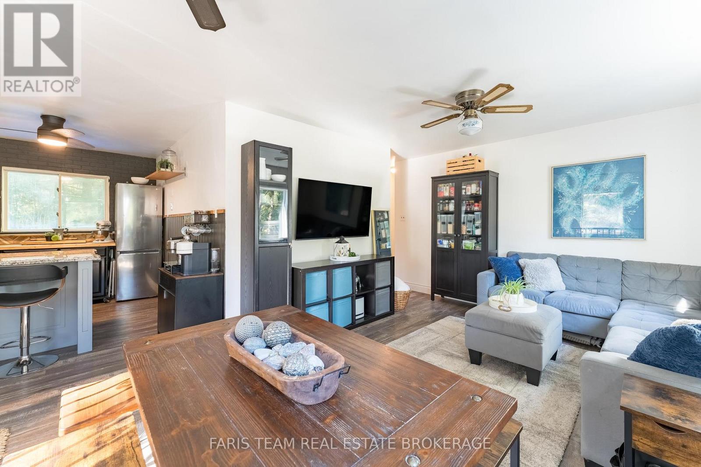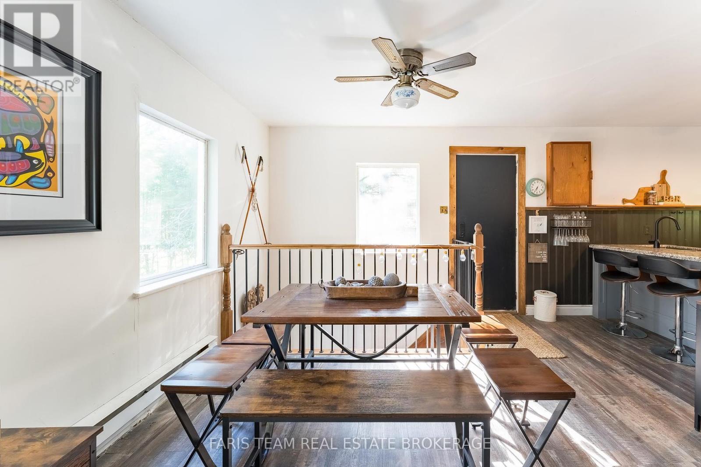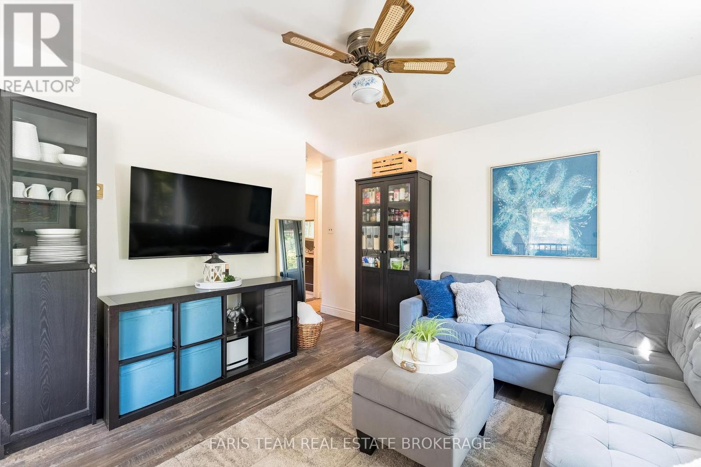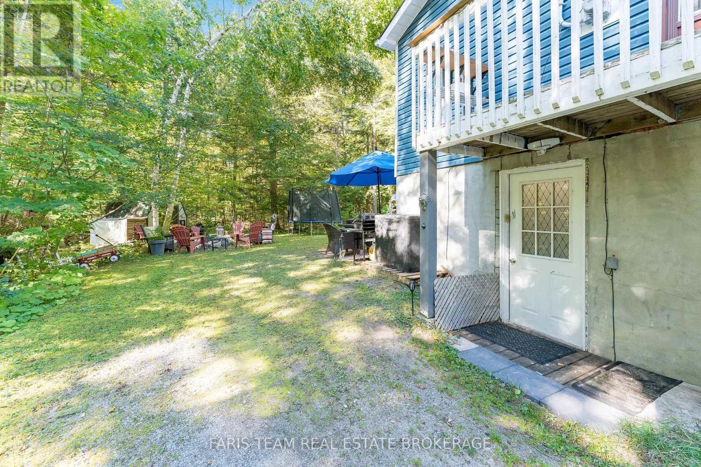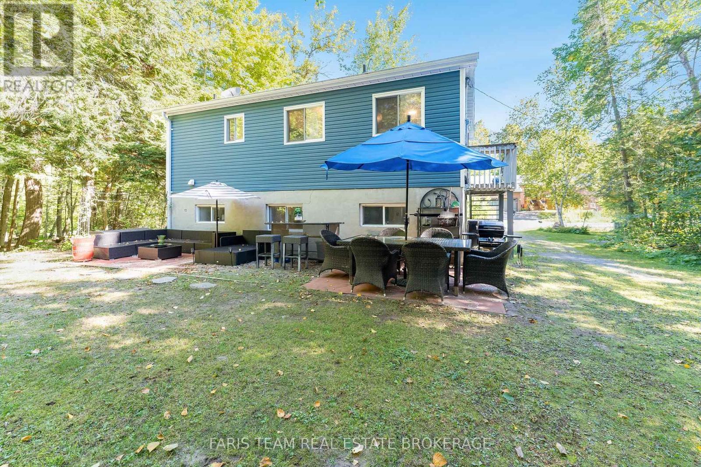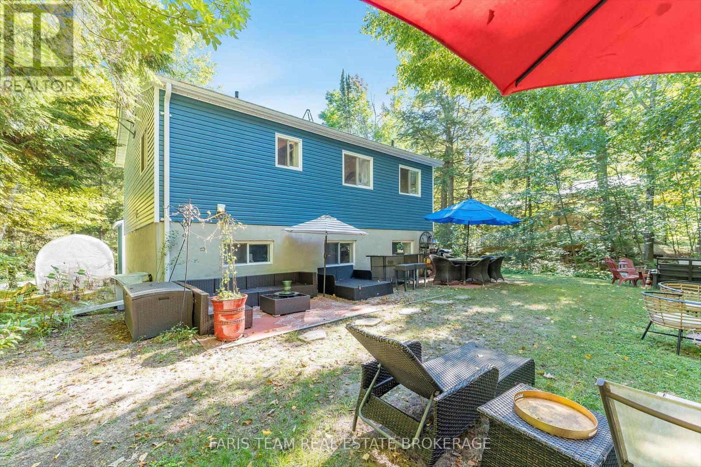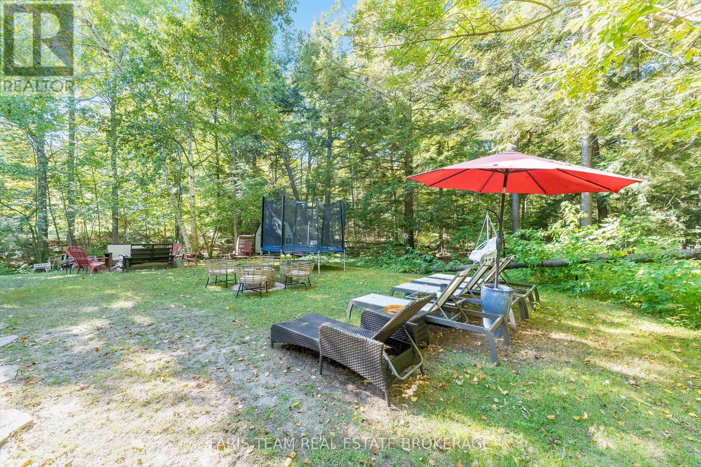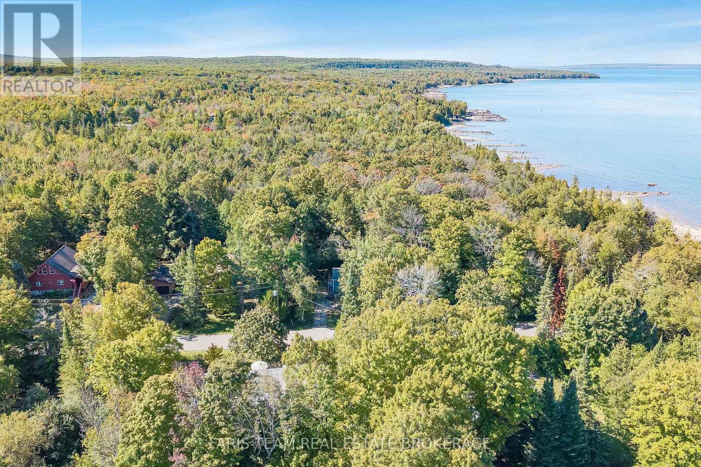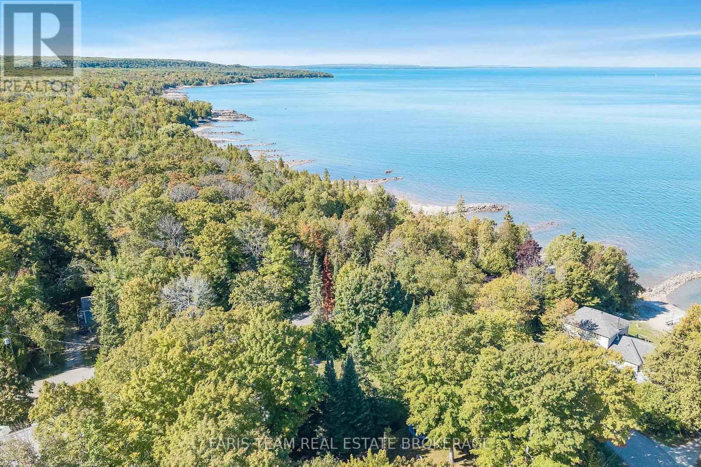3 Bedroom
2 Bathroom
700 - 1100 sqft
Raised Bungalow
Baseboard Heaters
$494,999
Top 5 Reasons You Will Love This Home: 1) Experience exclusive access to the sparkling shores of Georgian Bay, where morning strolls, breathtaking sunsets, and the relaxed rhythm of lakeside living await 2) The main level boasts a warm and inviting layout, featuring a cozy living room, a sunlit dining area, a stylish kitchen with stainless-steel appliances, and two spacious bedrooms served by a full bathroom 3) The lower level offers versatility with a generous recreation room, third bedroom, 2-piece bathroom, and a separate entrance, perfect for hosting guests, extended family, or creating a private home office 4) Step outside to a serene setting framed by mature trees, lush greenery, and a picturesque creek at the rear of the property, delivering privacy and natural beauty for everyday enjoyment 5) Ideally located in Tiny Townships sought-after Kettles Beach community, you'll enjoy a peaceful retreat just minutes from Lafontaine, Midland, and Penetanguishene, with shopping, dining, culture, and year-round recreation close at hand. 719 above grade sq.ft. plus a finished lower level. (id:41954)
Property Details
|
MLS® Number
|
S12423672 |
|
Property Type
|
Single Family |
|
Community Name
|
Rural Tiny |
|
Amenities Near By
|
Beach, Golf Nearby, Hospital |
|
Features
|
Level Lot |
|
Parking Space Total
|
8 |
|
Structure
|
Shed |
|
View Type
|
Lake View |
Building
|
Bathroom Total
|
2 |
|
Bedrooms Above Ground
|
2 |
|
Bedrooms Below Ground
|
1 |
|
Bedrooms Total
|
3 |
|
Age
|
31 To 50 Years |
|
Appliances
|
Stove, Water Heater, Refrigerator |
|
Architectural Style
|
Raised Bungalow |
|
Basement Development
|
Finished |
|
Basement Type
|
Full (finished) |
|
Construction Style Attachment
|
Detached |
|
Exterior Finish
|
Vinyl Siding |
|
Flooring Type
|
Vinyl |
|
Foundation Type
|
Block |
|
Half Bath Total
|
1 |
|
Heating Fuel
|
Electric |
|
Heating Type
|
Baseboard Heaters |
|
Stories Total
|
1 |
|
Size Interior
|
700 - 1100 Sqft |
|
Type
|
House |
|
Utility Water
|
Municipal Water |
Parking
Land
|
Acreage
|
No |
|
Land Amenities
|
Beach, Golf Nearby, Hospital |
|
Sewer
|
Septic System |
|
Size Depth
|
152 Ft ,4 In |
|
Size Frontage
|
98 Ft ,6 In |
|
Size Irregular
|
98.5 X 152.4 Ft |
|
Size Total Text
|
98.5 X 152.4 Ft|under 1/2 Acre |
|
Zoning Description
|
Sr |
Rooms
| Level |
Type |
Length |
Width |
Dimensions |
|
Lower Level |
Family Room |
7.64 m |
6.74 m |
7.64 m x 6.74 m |
|
Lower Level |
Bedroom |
3.29 m |
2.78 m |
3.29 m x 2.78 m |
|
Main Level |
Kitchen |
3.56 m |
2.53 m |
3.56 m x 2.53 m |
|
Main Level |
Dining Room |
3.43 m |
2.53 m |
3.43 m x 2.53 m |
|
Main Level |
Living Room |
3.43 m |
3.39 m |
3.43 m x 3.39 m |
|
Main Level |
Bedroom |
3.87 m |
2.79 m |
3.87 m x 2.79 m |
|
Main Level |
Bedroom |
3.44 m |
2.34 m |
3.44 m x 2.34 m |
|
Main Level |
Laundry Room |
3 m |
1.45 m |
3 m x 1.45 m |
https://www.realtor.ca/real-estate/28906435/43-manitou-crescent-tiny-rural-tiny







