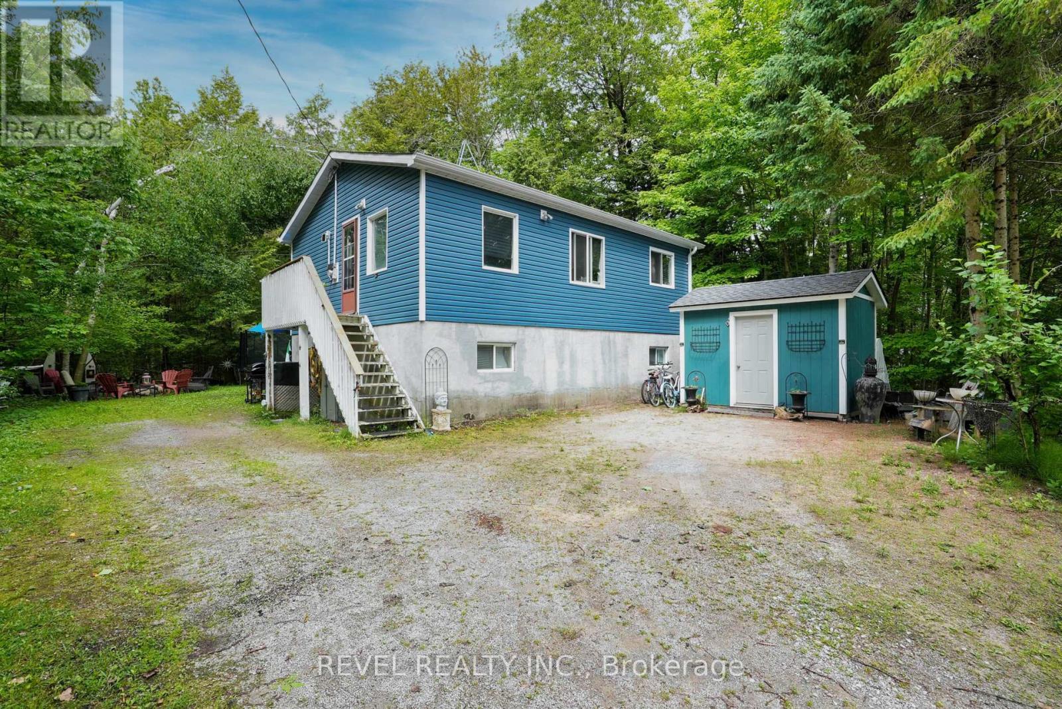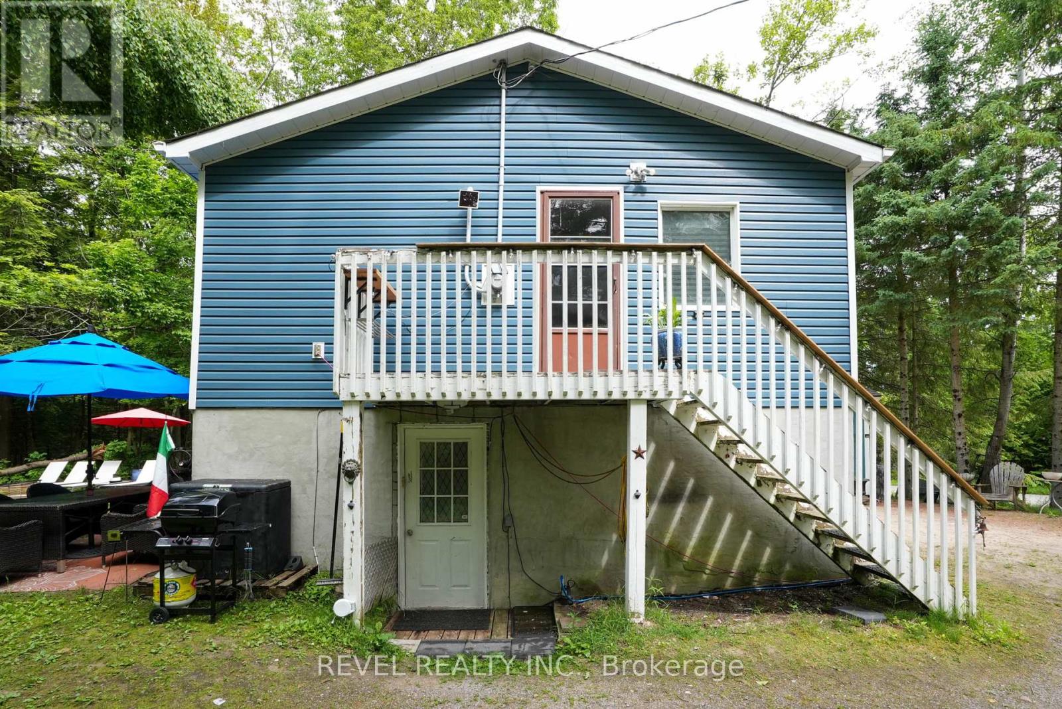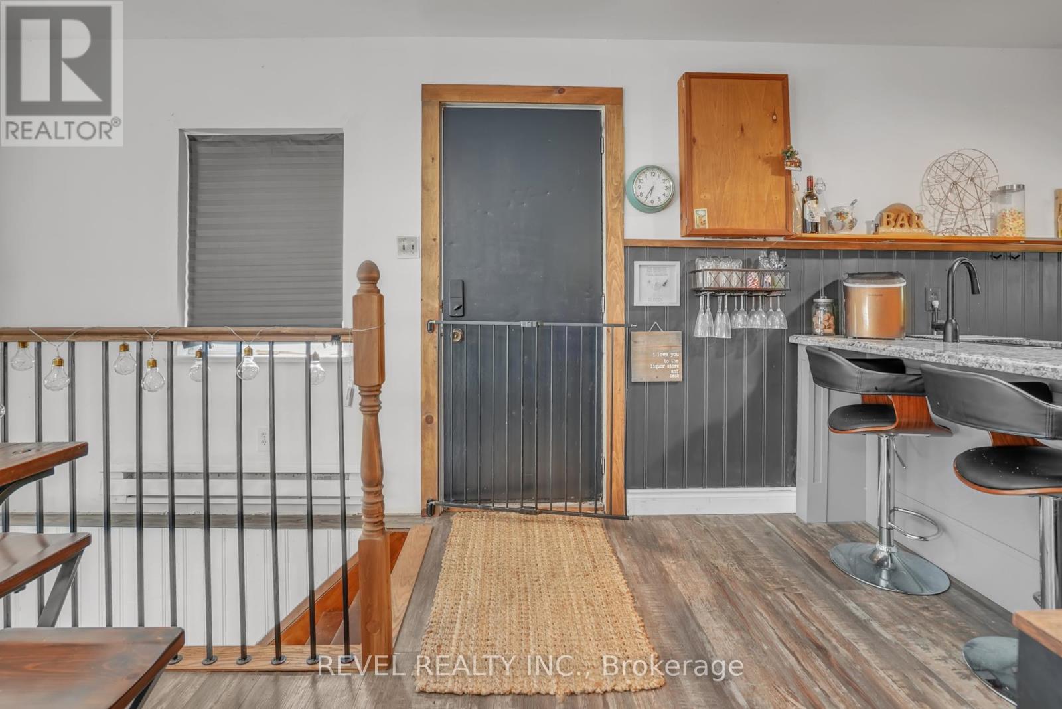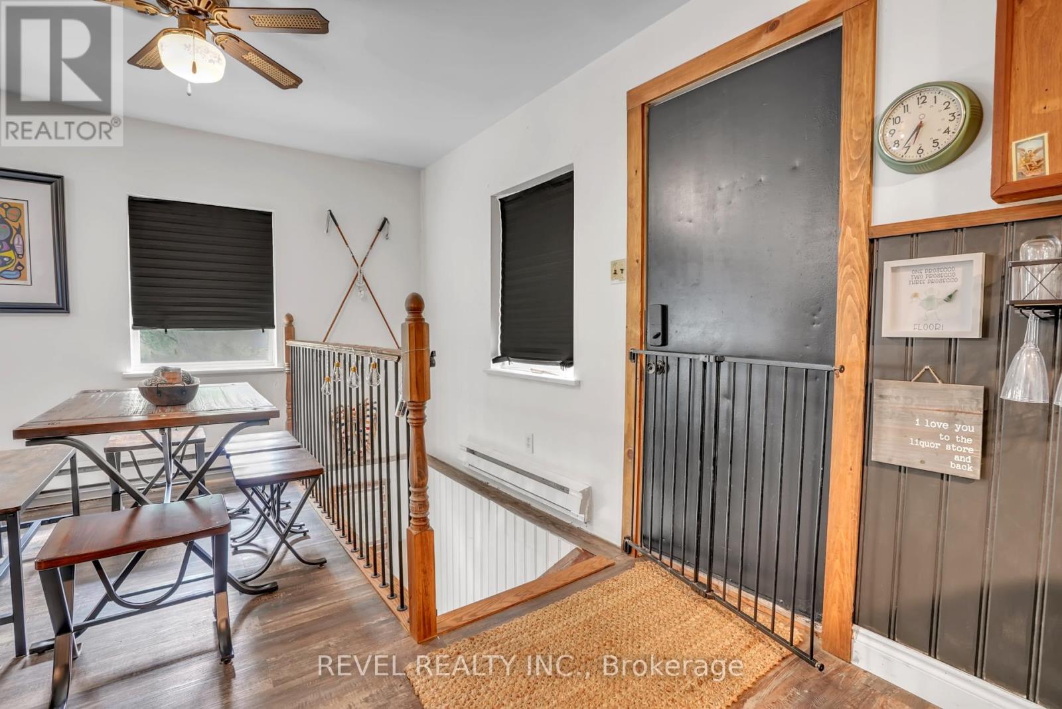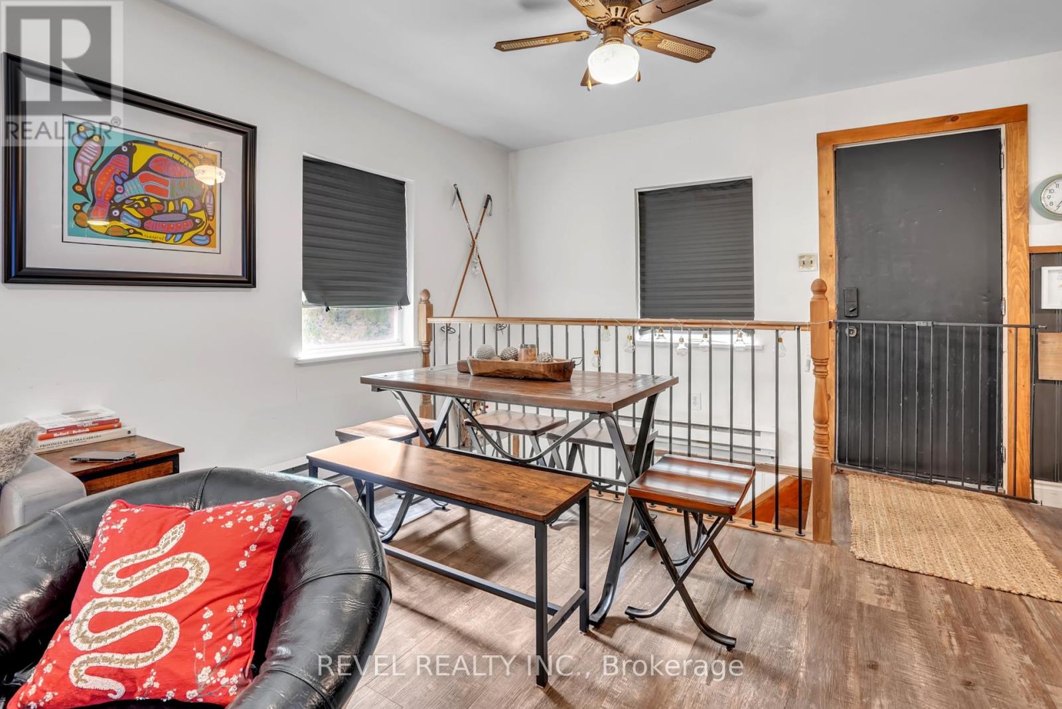3 Bedroom
2 Bathroom
1100 - 1500 sqft
Raised Bungalow
Baseboard Heaters
$559,900
Welcome to 43 Manitou Crescent - a unique raised-bungalow with a welcoming layout and practical features for comfortable living, offering 3 beds & 1.5 baths. Inside, the main floor offers a seamless and functional layout, starting with a cozy living room and dining area that are filled with natural light and perfect for everyday living or entertaining. The kitchen is both stylish and practical, featuring stainless steel appliances and a central island with a convenient breakfast bar. The main level is complete with two generously sized bedrooms, a shared 4-piece bathroom, and a convenient laundry room, adding to the home's thoughtful design. The fully finished basement expands your living space with a large recreation room, perfect for relaxing, movie nights, or hosting guests. It also includes a separate entrance, third bedroom, a 2-piece bathroom, making it ideal for family, guests, or a potential home office setup. Step outside to an expansive backyard oasis, where youll be surrounded by mature trees and lush greenerya tranquil retreat ideal for summer barbecues or simply enjoying the peaceful setting. At the rear of the property, youll discover a charming creek, adding to the natural beauty and privacy of the space. Nestled in the quiet and desirable Kettles Beach community of Tiny Township, this well-cared-for raised bungalow delivers a wonderful mix of relaxed beachside charm and year-round livability. Located just a short stroll from the sandy shores of Georgian Bay, its the perfect spot to take in peaceful morning walks, stunning evening sunsets, and the easy pace of lakeside living. Youll also enjoy the convenient proximity to nearby amenities, with the charming Village of Lafontaine and the bustling towns of Midland and Penetanguishene just a short drive awayoffering everything from local shops and dining to cultural venues and recreational activities, all within reach while still enjoying the quiet of this scenic residential area. (id:41954)
Property Details
|
MLS® Number
|
S12260157 |
|
Property Type
|
Single Family |
|
Community Name
|
Rural Tiny |
|
Amenities Near By
|
Beach, Park |
|
Equipment Type
|
None |
|
Features
|
Wooded Area |
|
Parking Space Total
|
5 |
|
Rental Equipment Type
|
None |
|
Structure
|
Deck |
Building
|
Bathroom Total
|
2 |
|
Bedrooms Above Ground
|
3 |
|
Bedrooms Total
|
3 |
|
Age
|
31 To 50 Years |
|
Appliances
|
Dishwasher, Dryer, Stove, Washer, Refrigerator |
|
Architectural Style
|
Raised Bungalow |
|
Basement Development
|
Finished |
|
Basement Type
|
Full (finished) |
|
Construction Style Attachment
|
Detached |
|
Exterior Finish
|
Vinyl Siding |
|
Flooring Type
|
Linoleum |
|
Foundation Type
|
Block |
|
Half Bath Total
|
1 |
|
Heating Fuel
|
Electric |
|
Heating Type
|
Baseboard Heaters |
|
Stories Total
|
1 |
|
Size Interior
|
1100 - 1500 Sqft |
|
Type
|
House |
Parking
Land
|
Acreage
|
No |
|
Land Amenities
|
Beach, Park |
|
Sewer
|
Septic System |
|
Size Frontage
|
98 Ft ,6 In |
|
Size Irregular
|
98.5 Ft ; 152.43ft. X96.75ft. X151.66ft. X98.48ft. |
|
Size Total Text
|
98.5 Ft ; 152.43ft. X96.75ft. X151.66ft. X98.48ft. |
|
Surface Water
|
Lake/pond |
|
Zoning Description
|
Sr |
Rooms
| Level |
Type |
Length |
Width |
Dimensions |
|
Basement |
Recreational, Games Room |
6.91 m |
7.75 m |
6.91 m x 7.75 m |
|
Basement |
Bedroom 3 |
1.42 m |
1.32 m |
1.42 m x 1.32 m |
|
Basement |
Other |
1.93 m |
0.94 m |
1.93 m x 0.94 m |
|
Main Level |
Kitchen |
3.53 m |
2.49 m |
3.53 m x 2.49 m |
|
Main Level |
Dining Room |
3.38 m |
2.49 m |
3.38 m x 2.49 m |
|
Main Level |
Living Room |
3.38 m |
3.38 m |
3.38 m x 3.38 m |
|
Main Level |
Primary Bedroom |
3.81 m |
2.84 m |
3.81 m x 2.84 m |
|
Main Level |
Bedroom 2 |
3.43 m |
2.34 m |
3.43 m x 2.34 m |
|
Main Level |
Laundry Room |
3 m |
1.42 m |
3 m x 1.42 m |
https://www.realtor.ca/real-estate/28553473/43-manitou-crescent-tiny-rural-tiny
