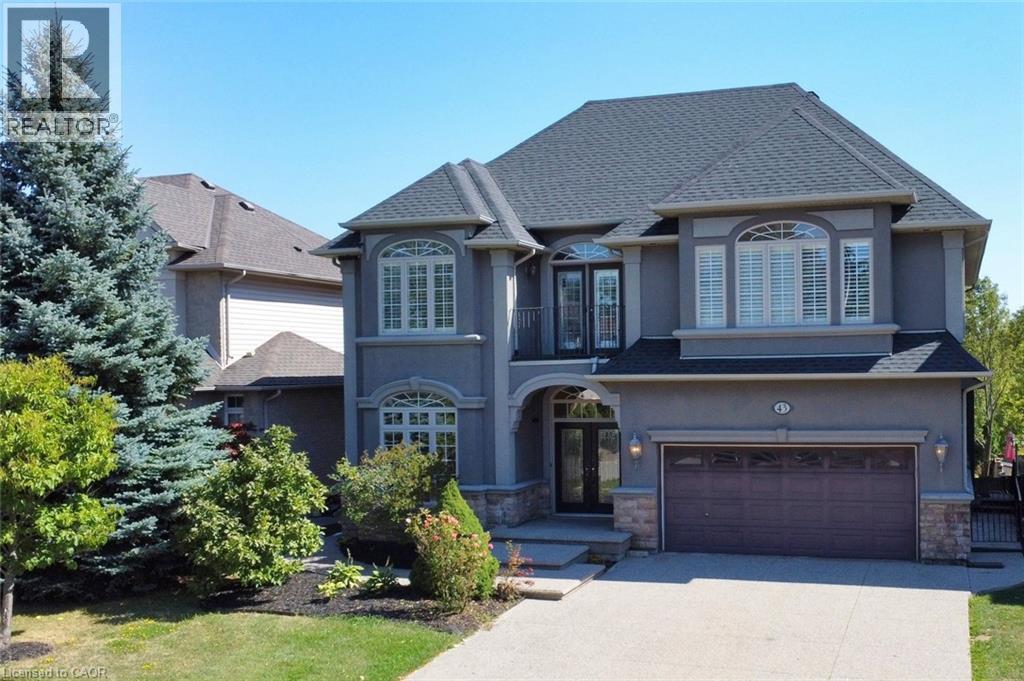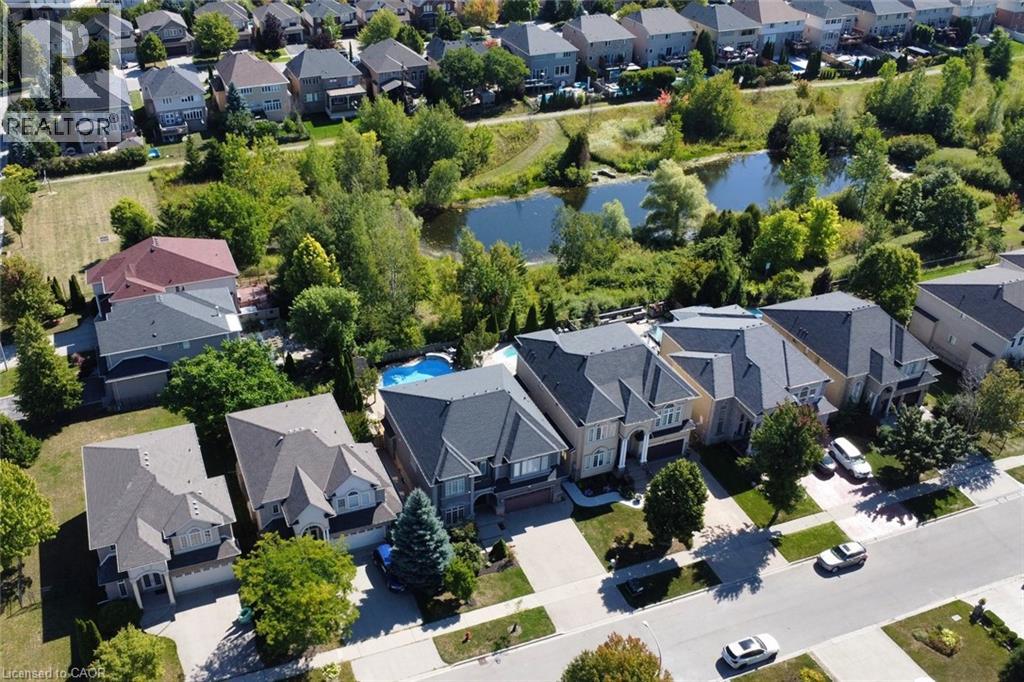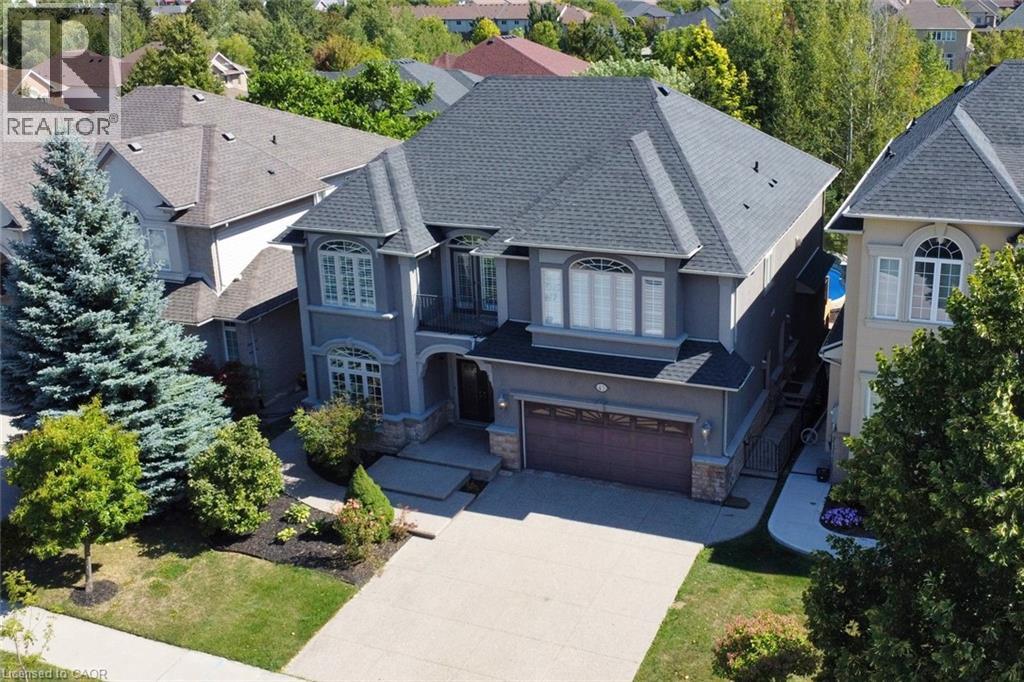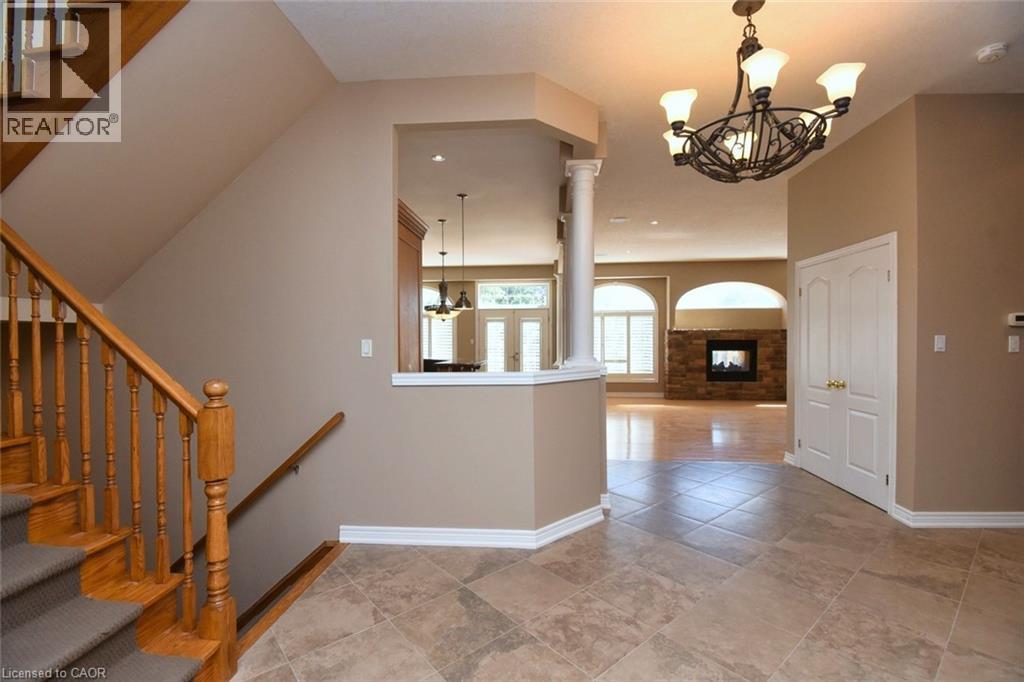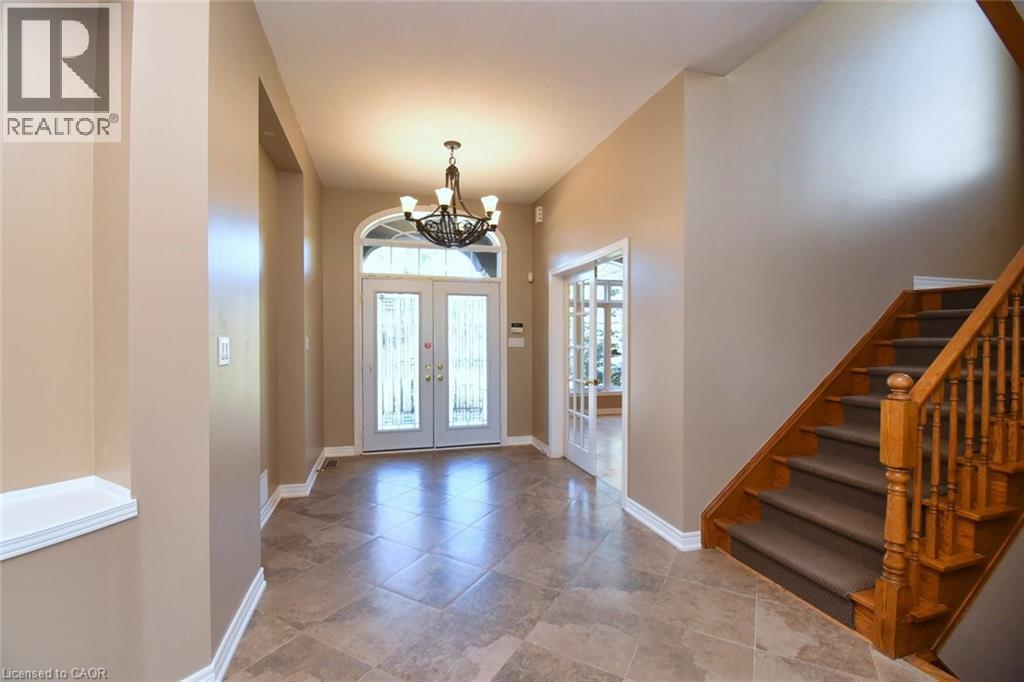6 Bedroom
4 Bathroom
5605 sqft
2 Level
Fireplace
Inground Pool
Central Air Conditioning
Forced Air, Heat Pump
Landscaped
$1,495,000
Spacious 2 storey home with 10 ft main floor ceilings, approx. 3,930 sq. ft. , 4 + 2 bedrooms, granite counters, maple kitchen, separate dining room/den, large deck overlooking private backyard with inground pool and spill over spa backing onto greenspace. Perfect for entertaining, this quality built home is a must see. Approx. 1,675 sq. ft. Finished Basement walkout with 2 bedrooms, 2 bathrooms, roughed-in kitchen with dining area and family room with fireplace, ideal for in-law suite. Exposed aggregate driveway and walkways. Immediate/Flexible closing available. (id:41954)
Property Details
|
MLS® Number
|
40766636 |
|
Property Type
|
Single Family |
|
Amenities Near By
|
Golf Nearby, Park, Public Transit, Schools, Shopping |
|
Communication Type
|
High Speed Internet |
|
Equipment Type
|
Water Heater |
|
Features
|
Ravine, Backs On Greenbelt |
|
Parking Space Total
|
5 |
|
Pool Type
|
Inground Pool |
|
Rental Equipment Type
|
Water Heater |
Building
|
Bathroom Total
|
4 |
|
Bedrooms Above Ground
|
4 |
|
Bedrooms Below Ground
|
2 |
|
Bedrooms Total
|
6 |
|
Appliances
|
Central Vacuum - Roughed In, Dishwasher, Dryer, Microwave, Oven - Built-in, Washer, Range - Gas, Hood Fan, Window Coverings |
|
Architectural Style
|
2 Level |
|
Basement Development
|
Finished |
|
Basement Type
|
Full (finished) |
|
Construction Style Attachment
|
Detached |
|
Cooling Type
|
Central Air Conditioning |
|
Exterior Finish
|
Stone, Stucco |
|
Fireplace Present
|
Yes |
|
Fireplace Total
|
3 |
|
Fireplace Type
|
Insert |
|
Fixture
|
Ceiling Fans |
|
Foundation Type
|
Poured Concrete |
|
Half Bath Total
|
1 |
|
Heating Fuel
|
Natural Gas |
|
Heating Type
|
Forced Air, Heat Pump |
|
Stories Total
|
2 |
|
Size Interior
|
5605 Sqft |
|
Type
|
House |
|
Utility Water
|
Municipal Water |
Parking
Land
|
Access Type
|
Road Access, Highway Access |
|
Acreage
|
No |
|
Land Amenities
|
Golf Nearby, Park, Public Transit, Schools, Shopping |
|
Landscape Features
|
Landscaped |
|
Sewer
|
Municipal Sewage System |
|
Size Depth
|
131 Ft |
|
Size Frontage
|
50 Ft |
|
Size Total Text
|
Under 1/2 Acre |
|
Zoning Description
|
R1 |
Rooms
| Level |
Type |
Length |
Width |
Dimensions |
|
Second Level |
5pc Bathroom |
|
|
Measurements not available |
|
Second Level |
Bedroom |
|
|
15'9'' x 13'6'' |
|
Second Level |
Bedroom |
|
|
15'5'' x 11'1'' |
|
Second Level |
Bedroom |
|
|
20'0'' x 13'9'' |
|
Second Level |
Primary Bedroom |
|
|
26'4'' x 18'0'' |
|
Basement |
3pc Bathroom |
|
|
Measurements not available |
|
Basement |
Bedroom |
|
|
12'4'' x 11'3'' |
|
Basement |
3pc Bathroom |
|
|
Measurements not available |
|
Basement |
Bedroom |
|
|
18'7'' x 10'6'' |
|
Basement |
Kitchen/dining Room |
|
|
24'2'' x 17'7'' |
|
Basement |
Family Room |
|
|
15'4'' x 12'8'' |
|
Main Level |
2pc Bathroom |
|
|
Measurements not available |
|
Main Level |
Kitchen/dining Room |
|
|
22'3'' x 15'9'' |
|
Main Level |
Dining Room |
|
|
14'3'' x 10'9'' |
|
Main Level |
Family Room |
|
|
22'7'' x 17'0'' |
Utilities
|
Electricity
|
Available |
|
Natural Gas
|
Available |
https://www.realtor.ca/real-estate/28822124/43-lowinger-avenue-ancaster
