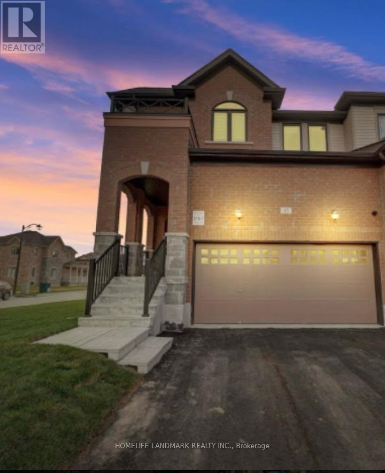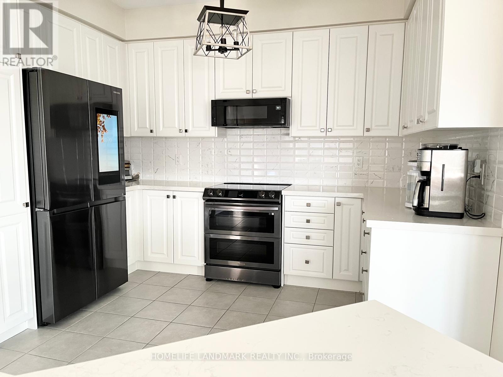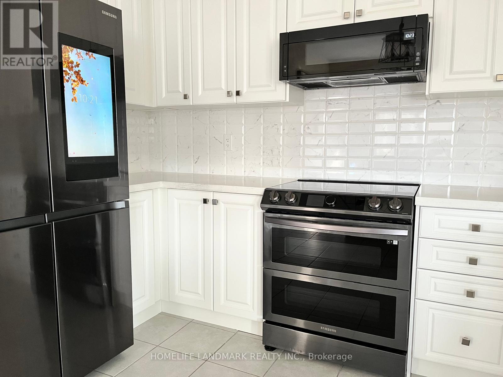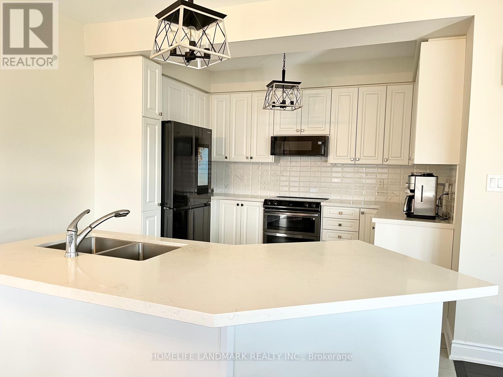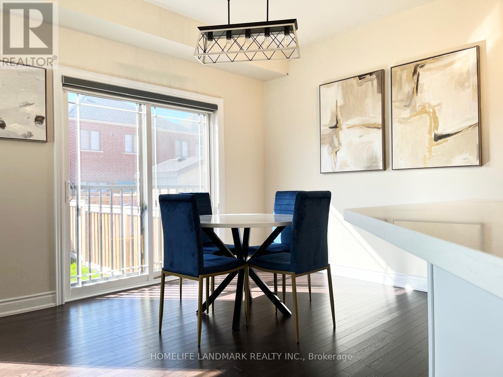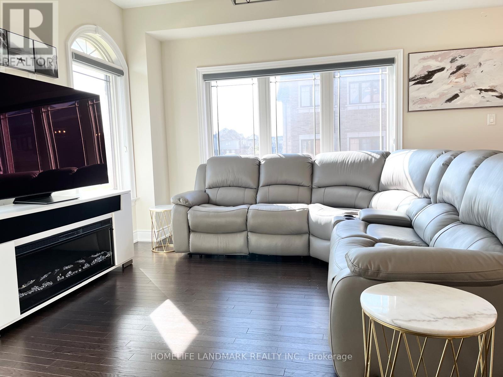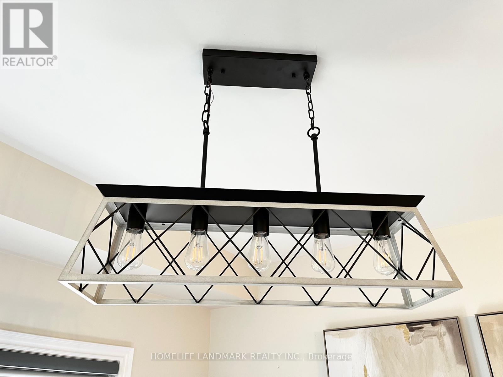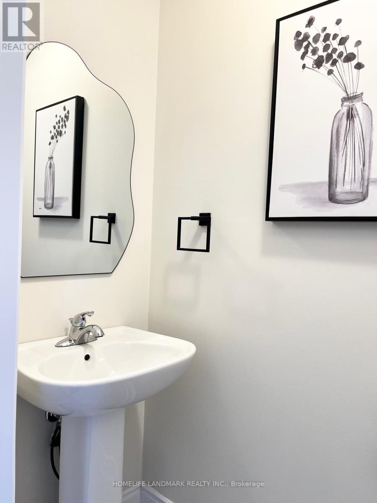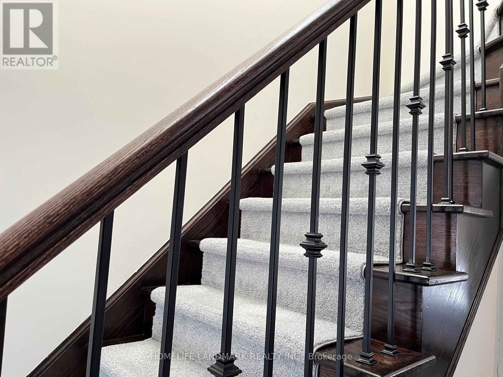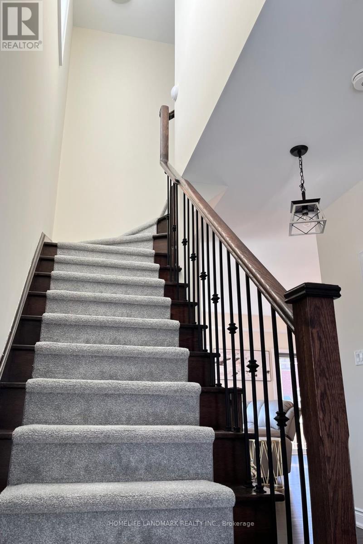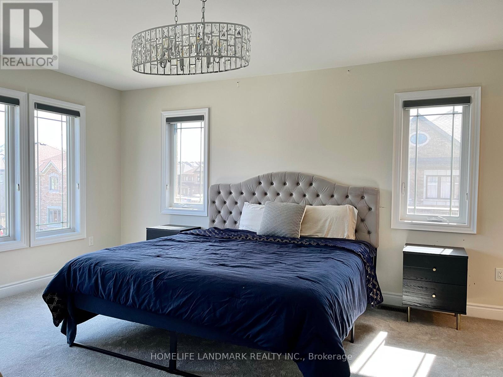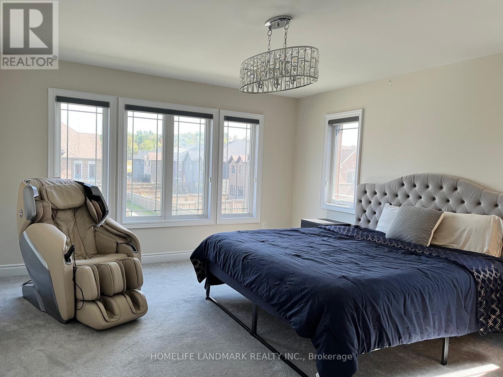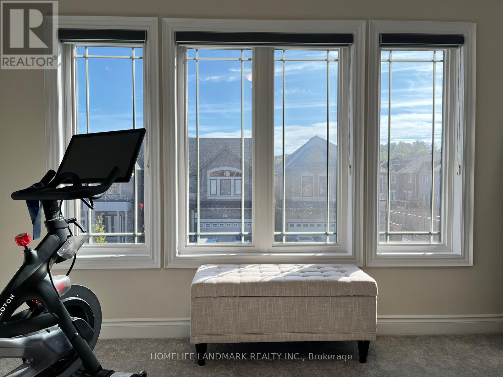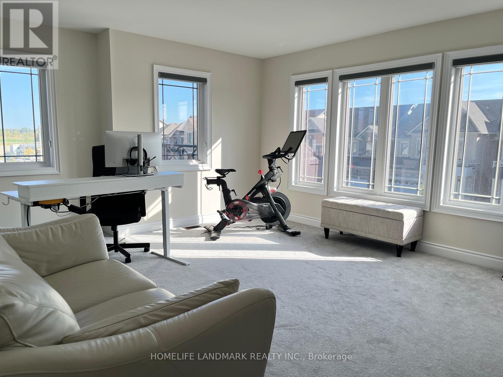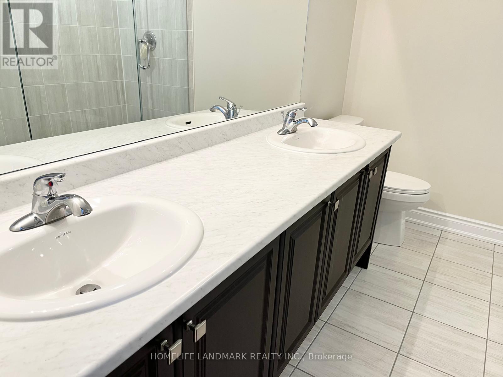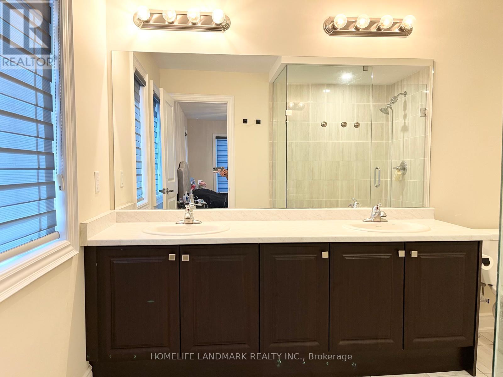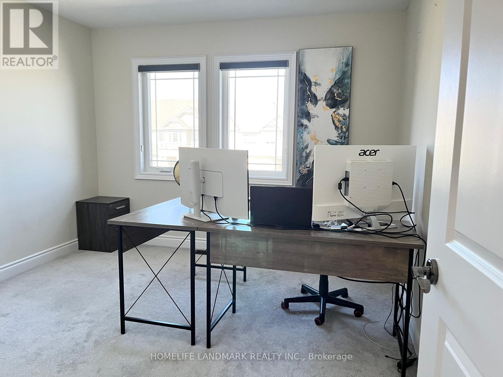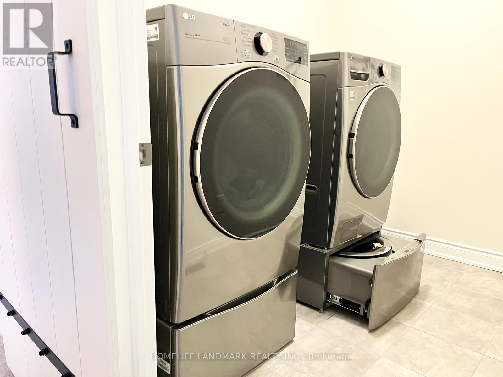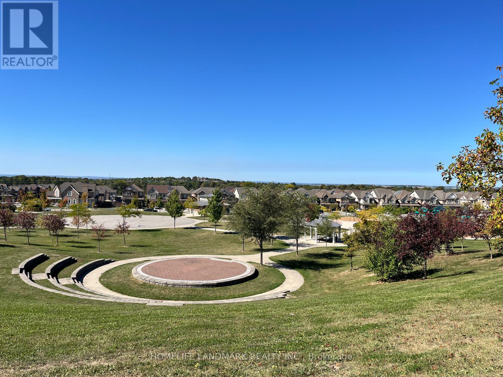3 Bedroom
3 Bathroom
1500 - 2000 sqft
Central Air Conditioning
Forced Air
$877,000
Welcome to 43 Lorne Thomas Place in Alliston's newest and most desirable neighbourhood --a stunning full-brick end-unit townhome that feels just like a semi, sitting proudly on a rare 3,929 sq.ft. corner lot with triple exposure (South, East, North) and incredible natural light throughout. This 2021-built, 1,744 sq.ft. home offers 3 spacious bedrooms, 3 baths, and a total of 7 parking spaces including a double-car garage with an automatic garage door opener and an electrical outlet for EV charging. Inside, you will find 9ft ceilings, chocolate red oak hardwood floors on the main level, smooth ceilings, and an upgraded kitchen with quartz countertops, tile backsplash, and stainless steel smart appliances. The open-concept layout flows seamlessly into the living and dining areas, perfect for entertaining. Upstairs features a luxurious primary suite with a large glass shower and double sinks, generous bedrooms, and convenient second-floor laundry. Additional highlights include a fenced backyard (2023), smart and silent garage door system and security cameras. Situated on a quiet no-thru street close to parks, schools, and shopping---with new retail and amenities coming soon nearby--this move-in-ready home blends modern upgrades, elegant finishes, and everyday functionality into one perfect package. (id:41954)
Property Details
|
MLS® Number
|
N12453187 |
|
Property Type
|
Single Family |
|
Community Name
|
Rural New Tecumseth |
|
Equipment Type
|
Water Heater |
|
Parking Space Total
|
7 |
|
Rental Equipment Type
|
Water Heater |
Building
|
Bathroom Total
|
3 |
|
Bedrooms Above Ground
|
3 |
|
Bedrooms Total
|
3 |
|
Age
|
0 To 5 Years |
|
Appliances
|
Blinds, Dishwasher, Dryer, Microwave, Stove, Washer, Refrigerator |
|
Basement Development
|
Unfinished |
|
Basement Type
|
N/a (unfinished) |
|
Construction Style Attachment
|
Attached |
|
Cooling Type
|
Central Air Conditioning |
|
Exterior Finish
|
Brick, Vinyl Siding |
|
Foundation Type
|
Unknown |
|
Half Bath Total
|
1 |
|
Heating Fuel
|
Natural Gas |
|
Heating Type
|
Forced Air |
|
Stories Total
|
2 |
|
Size Interior
|
1500 - 2000 Sqft |
|
Type
|
Row / Townhouse |
|
Utility Water
|
Municipal Water |
Parking
Land
|
Acreage
|
No |
|
Sewer
|
Sanitary Sewer |
|
Size Depth
|
109 Ft ,10 In |
|
Size Frontage
|
33 Ft ,4 In |
|
Size Irregular
|
33.4 X 109.9 Ft ; 3,929 Sqft Corner Lot! |
|
Size Total Text
|
33.4 X 109.9 Ft ; 3,929 Sqft Corner Lot!|under 1/2 Acre |
|
Zoning Description
|
Ur1-9-h9 |
Rooms
| Level |
Type |
Length |
Width |
Dimensions |
|
Second Level |
Primary Bedroom |
5 m |
4.3 m |
5 m x 4.3 m |
|
Second Level |
Bedroom 2 |
4.3 m |
4.3 m |
4.3 m x 4.3 m |
|
Third Level |
Bedroom 2 |
3.4 m |
3.6 m |
3.4 m x 3.6 m |
|
Main Level |
Dining Room |
2.9 m |
3 m |
2.9 m x 3 m |
|
Main Level |
Living Room |
4.3 m |
4.2 m |
4.3 m x 4.2 m |
|
Main Level |
Kitchen |
3.5 m |
4.3 m |
3.5 m x 4.3 m |
Utilities
https://www.realtor.ca/real-estate/28969557/43-lorne-thomas-place-s-new-tecumseth-rural-new-tecumseth
