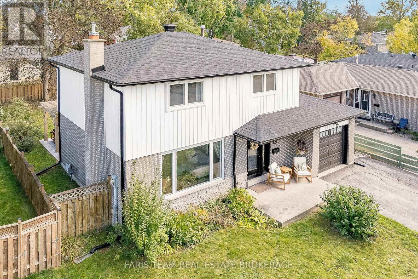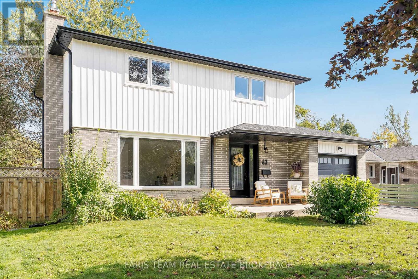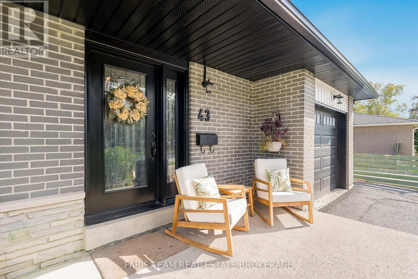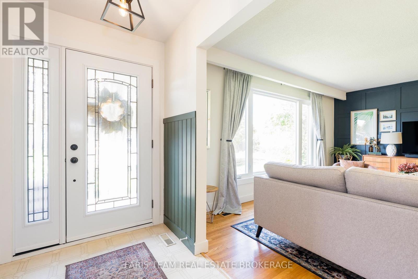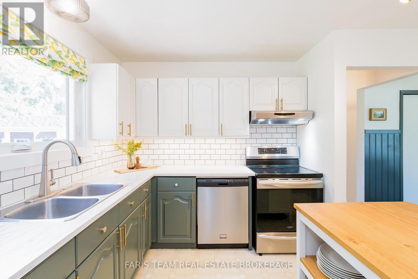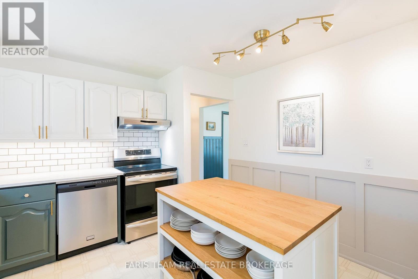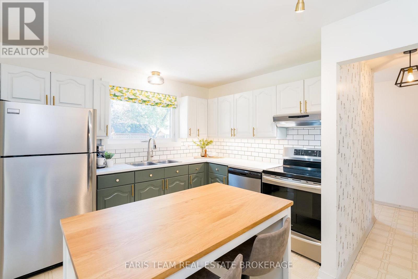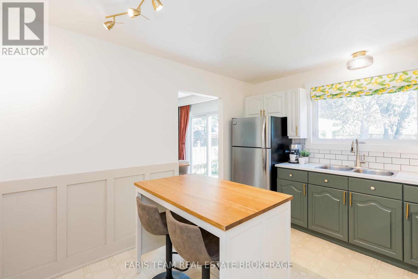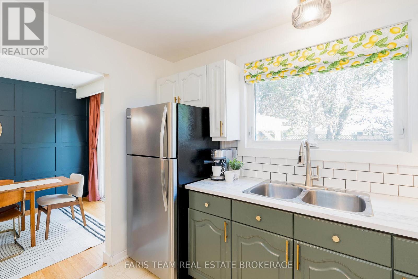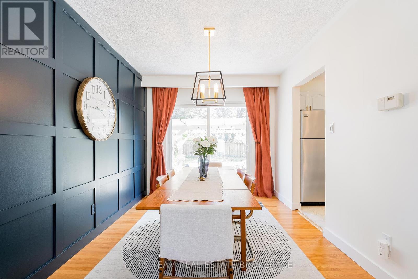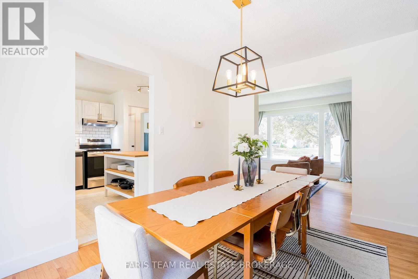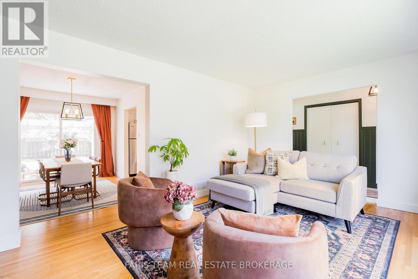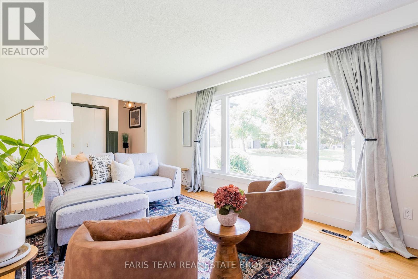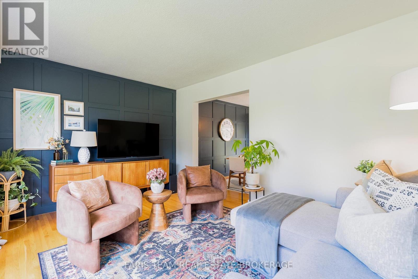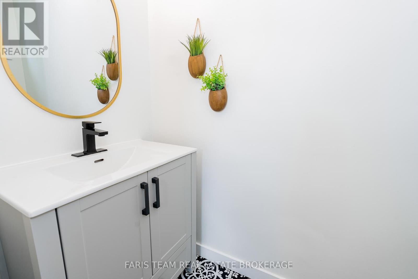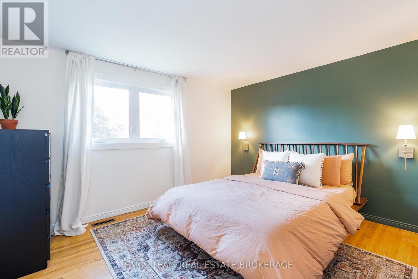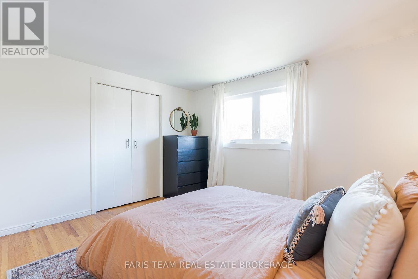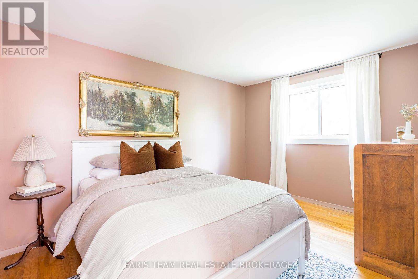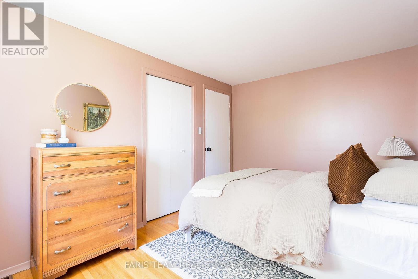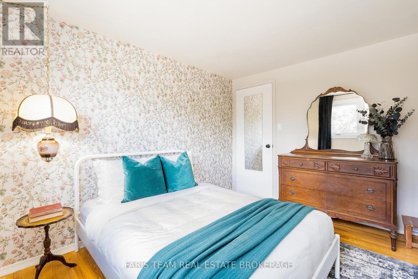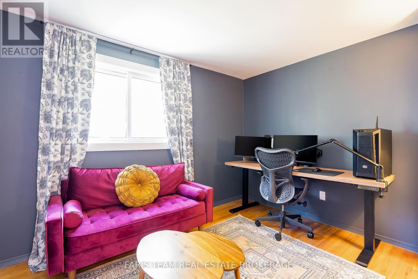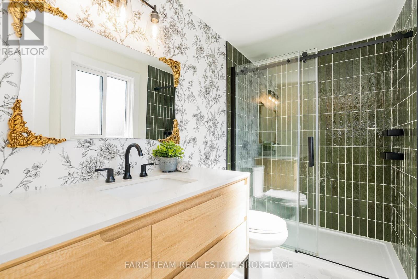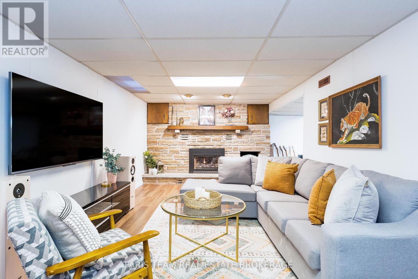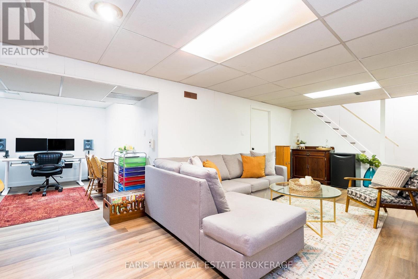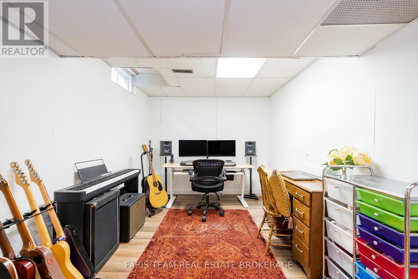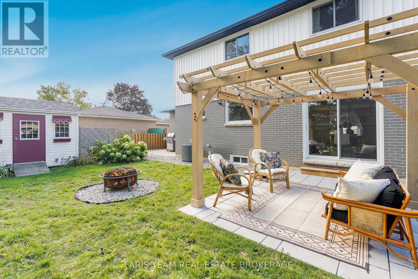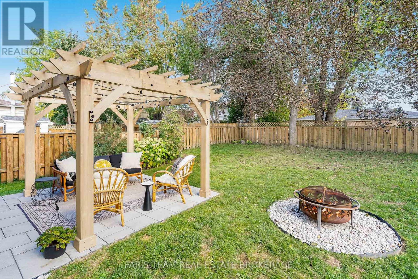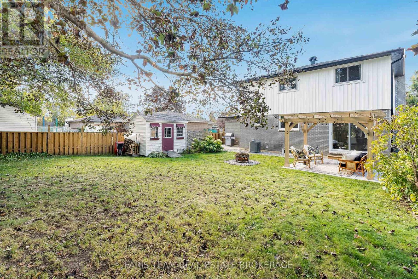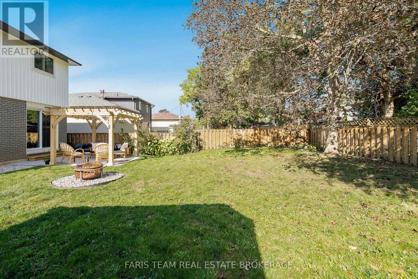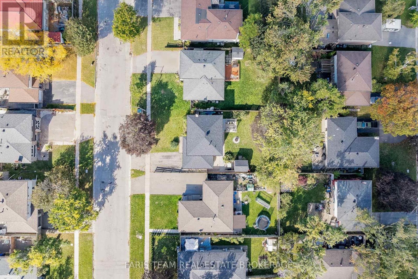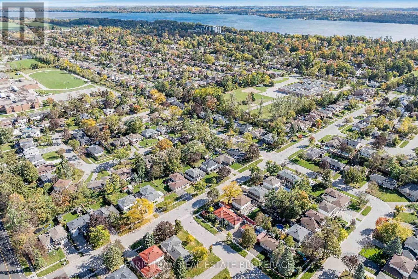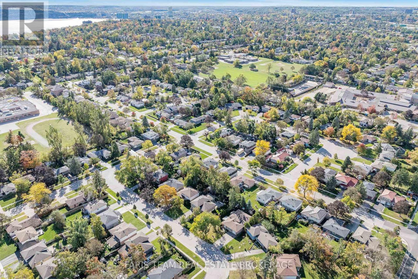4 Bedroom
2 Bathroom
1500 - 2000 sqft
Fireplace
Central Air Conditioning
Forced Air
$775,000
Top 5 Reasons You Will Love This Home: 1) Welcoming 2-storey home offering four spacious bedrooms, perfectly suited for a growing family 2) Enjoy modern updates throughout, including a renovated kitchen and bathrooms, charming accents like a living room feature wall, and major upgrades such as new windows and doors (2021), hot water heater and central air conditioner (2021), roof (2025) and siding, garage doors, eaves and soffit (2024) 3) The fully fenced backyard is ideal for kids and pets, complete with a garden shed and a pergola for outdoor relaxation 4) Conveniently located close to shopping, schools, and Royal Victoria Health Centre, making daily life effortless 5) With upgraded insulation, thoughtful updates, and a true move-in ready design, this home is prepared to welcome its next family. 1,542 sq.ft. plus a partially finished basement. (id:41954)
Property Details
|
MLS® Number
|
S12455992 |
|
Property Type
|
Single Family |
|
Community Name
|
Grove East |
|
Amenities Near By
|
Hospital, Park, Schools |
|
Features
|
Sump Pump |
|
Parking Space Total
|
3 |
|
Structure
|
Patio(s) |
Building
|
Bathroom Total
|
2 |
|
Bedrooms Above Ground
|
4 |
|
Bedrooms Total
|
4 |
|
Age
|
51 To 99 Years |
|
Amenities
|
Fireplace(s) |
|
Appliances
|
Dishwasher, Dryer, Stove, Water Heater, Washer, Water Softener, Refrigerator |
|
Basement Development
|
Finished |
|
Basement Type
|
Full (finished) |
|
Construction Style Attachment
|
Detached |
|
Cooling Type
|
Central Air Conditioning |
|
Exterior Finish
|
Brick, Vinyl Siding |
|
Fireplace Present
|
Yes |
|
Fireplace Total
|
1 |
|
Flooring Type
|
Vinyl, Hardwood |
|
Foundation Type
|
Block |
|
Half Bath Total
|
1 |
|
Heating Fuel
|
Natural Gas |
|
Heating Type
|
Forced Air |
|
Stories Total
|
2 |
|
Size Interior
|
1500 - 2000 Sqft |
|
Type
|
House |
|
Utility Water
|
Municipal Water |
Parking
Land
|
Acreage
|
No |
|
Fence Type
|
Fully Fenced |
|
Land Amenities
|
Hospital, Park, Schools |
|
Sewer
|
Sanitary Sewer |
|
Size Depth
|
107 Ft |
|
Size Frontage
|
52 Ft |
|
Size Irregular
|
52 X 107 Ft |
|
Size Total Text
|
52 X 107 Ft|under 1/2 Acre |
|
Zoning Description
|
R2 |
Rooms
| Level |
Type |
Length |
Width |
Dimensions |
|
Second Level |
Primary Bedroom |
3.84 m |
3.46 m |
3.84 m x 3.46 m |
|
Second Level |
Bedroom |
3.86 m |
2.74 m |
3.86 m x 2.74 m |
|
Second Level |
Bedroom |
3.47 m |
2.75 m |
3.47 m x 2.75 m |
|
Second Level |
Bedroom |
3.33 m |
2.76 m |
3.33 m x 2.76 m |
|
Basement |
Family Room |
8.25 m |
7.08 m |
8.25 m x 7.08 m |
|
Main Level |
Kitchen |
3.69 m |
3.27 m |
3.69 m x 3.27 m |
|
Main Level |
Dining Room |
3.67 m |
2.76 m |
3.67 m x 2.76 m |
|
Main Level |
Living Room |
5.04 m |
3.32 m |
5.04 m x 3.32 m |
https://www.realtor.ca/real-estate/28975956/43-jeffrey-street-barrie-grove-east-grove-east
