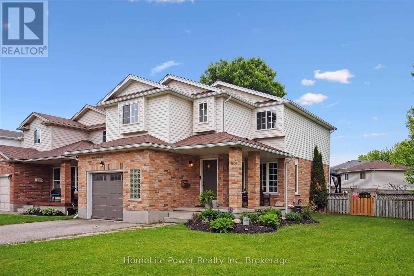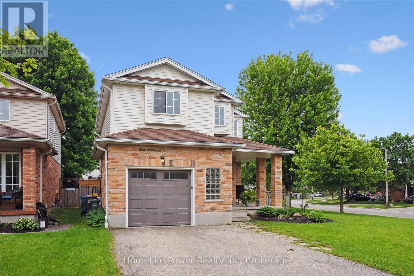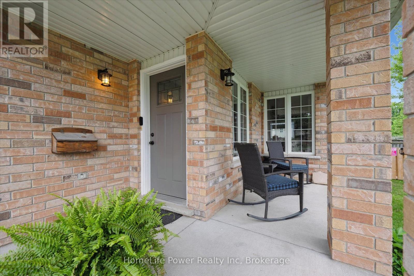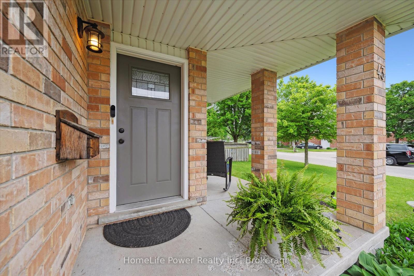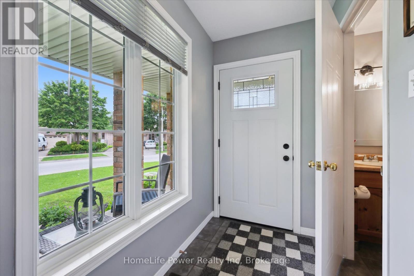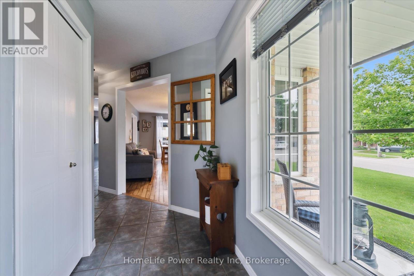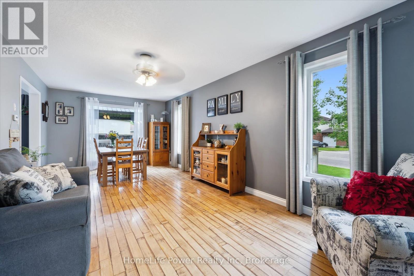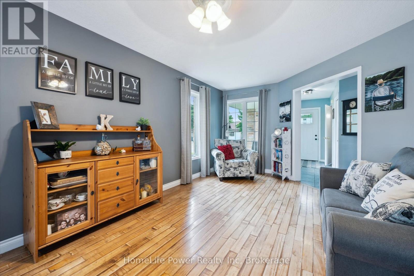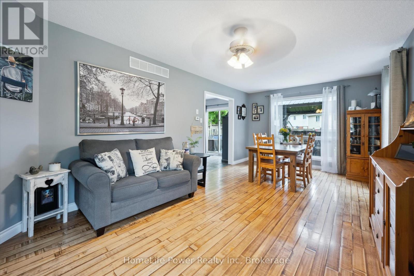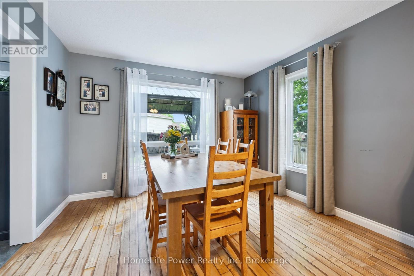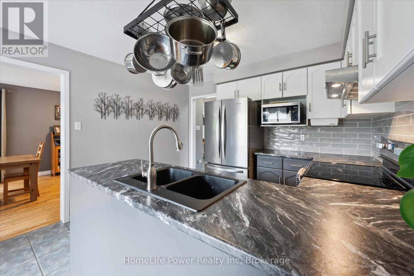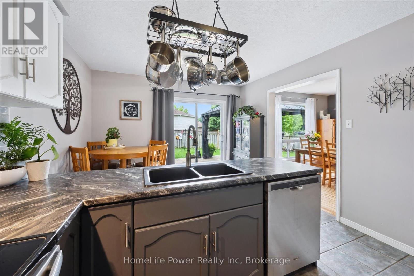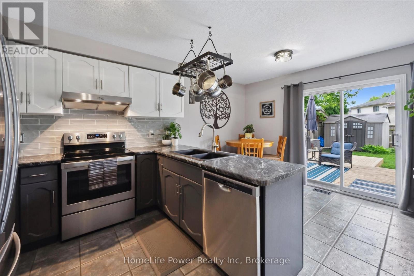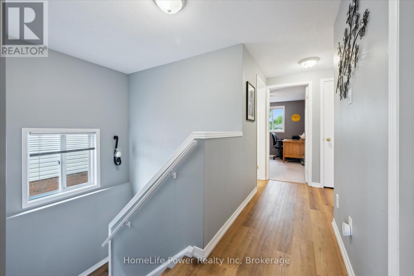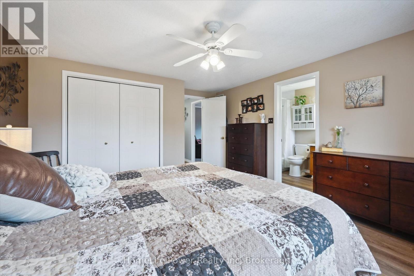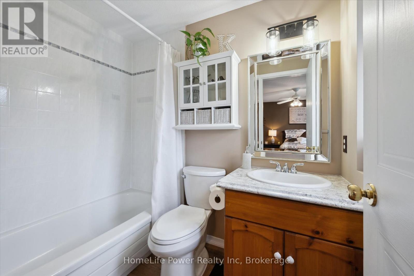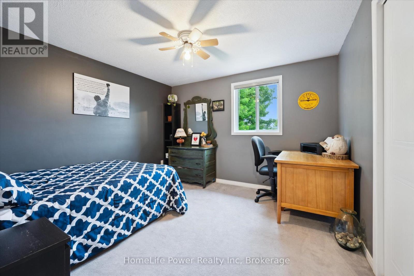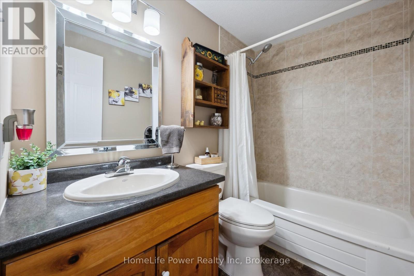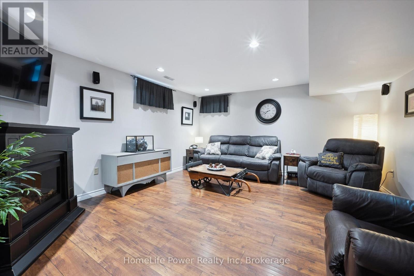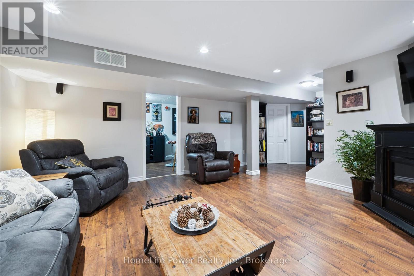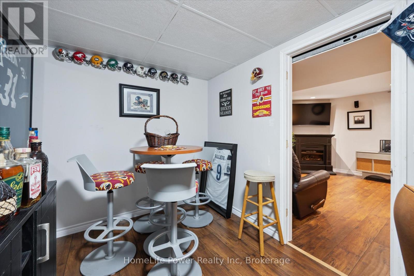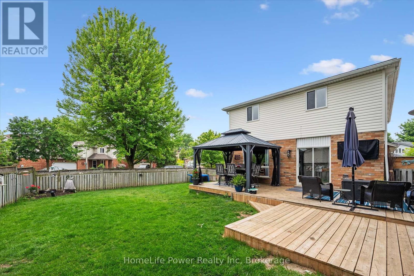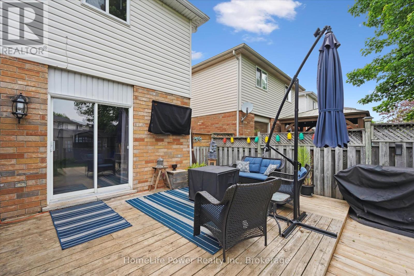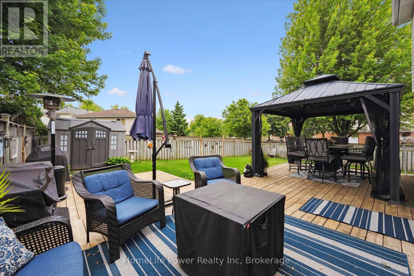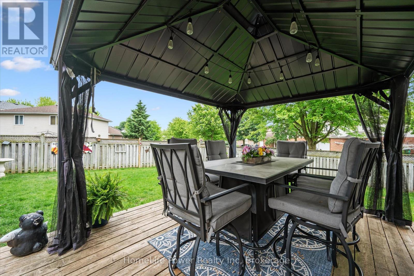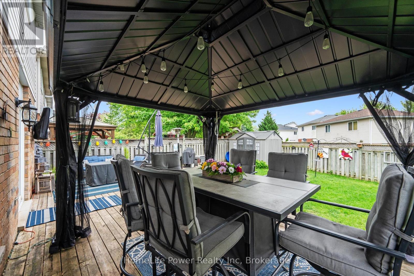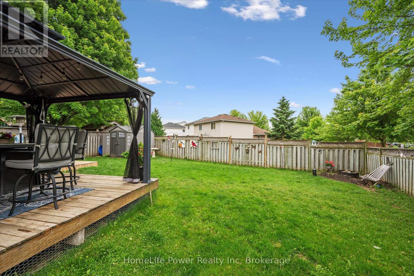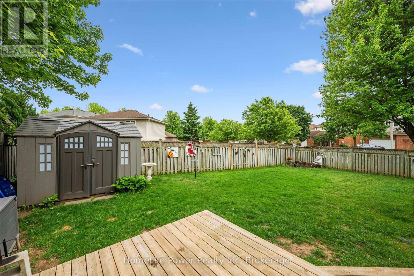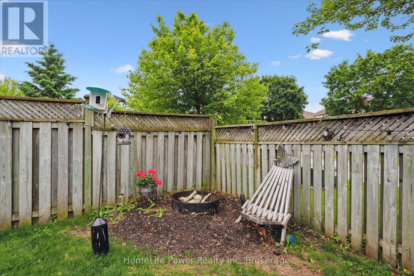4 Bedroom
3 Bathroom
1500 - 2000 sqft
Central Air Conditioning
Forced Air
$887,999
The original owners have raised the kids and lovingly cared for this home, but its time for the next chapter to be written. The main level is open concept with the kitchen opening onto the deck and great yard (appliances updated in the last 3 years) for easy entertaining. There is even a 2 piece bath and inside entry to the oversized garage. Upstairs you will be impressed with the size of the 4 bedrooms and 2 full baths (primary bedroom has an ensuite!!) - a room for everybody! The cozy basement offers a great rec room plus a small office/den. This is an awesome home in a gem of a neighbourhood, surrounded by schools, parks and trails. (id:41954)
Property Details
|
MLS® Number
|
X12215878 |
|
Property Type
|
Single Family |
|
Community Name
|
Grange Road |
|
Equipment Type
|
Water Heater |
|
Features
|
Irregular Lot Size |
|
Parking Space Total
|
5 |
|
Rental Equipment Type
|
Water Heater |
|
Structure
|
Deck, Porch |
Building
|
Bathroom Total
|
3 |
|
Bedrooms Above Ground
|
4 |
|
Bedrooms Total
|
4 |
|
Appliances
|
Garage Door Opener Remote(s), Central Vacuum |
|
Basement Development
|
Finished |
|
Basement Type
|
Full (finished) |
|
Construction Style Attachment
|
Detached |
|
Cooling Type
|
Central Air Conditioning |
|
Exterior Finish
|
Brick Veneer, Shingles |
|
Foundation Type
|
Poured Concrete |
|
Half Bath Total
|
1 |
|
Heating Fuel
|
Natural Gas |
|
Heating Type
|
Forced Air |
|
Stories Total
|
2 |
|
Size Interior
|
1500 - 2000 Sqft |
|
Type
|
House |
Parking
Land
|
Acreage
|
No |
|
Sewer
|
Sanitary Sewer |
|
Size Frontage
|
45 Ft |
|
Size Irregular
|
45 Ft ; Corner Lot, Irregular Measurements |
|
Size Total Text
|
45 Ft ; Corner Lot, Irregular Measurements|under 1/2 Acre |
|
Zoning Description
|
R2-6 |
Rooms
| Level |
Type |
Length |
Width |
Dimensions |
|
Second Level |
Primary Bedroom |
3.91 m |
4.64 m |
3.91 m x 4.64 m |
|
Second Level |
Bedroom |
3.59 m |
2.79 m |
3.59 m x 2.79 m |
|
Second Level |
Bedroom |
3.45 m |
3.35 m |
3.45 m x 3.35 m |
|
Second Level |
Bedroom |
3.02 m |
4.4 m |
3.02 m x 4.4 m |
|
Basement |
Utility Room |
3.64 m |
5.34 m |
3.64 m x 5.34 m |
|
Basement |
Other |
2.34 m |
4.22 m |
2.34 m x 4.22 m |
|
Basement |
Cold Room |
2.93 m |
4.43 m |
2.93 m x 4.43 m |
|
Basement |
Recreational, Games Room |
4.38 m |
6.75 m |
4.38 m x 6.75 m |
|
Basement |
Other |
2.37 m |
1.16 m |
2.37 m x 1.16 m |
|
Main Level |
Eating Area |
3.44 m |
4.9 m |
3.44 m x 4.9 m |
|
Main Level |
Living Room |
3.45 m |
7.15 m |
3.45 m x 7.15 m |
https://www.realtor.ca/real-estate/28458535/43-hill-trail-guelph-grange-road-grange-road

