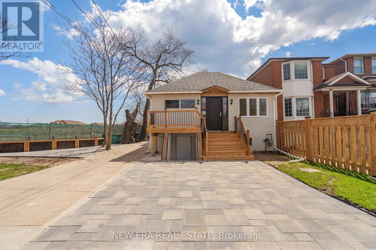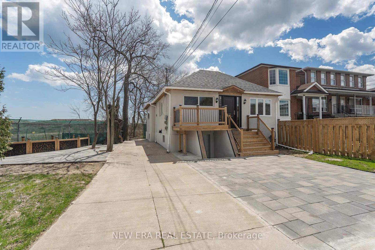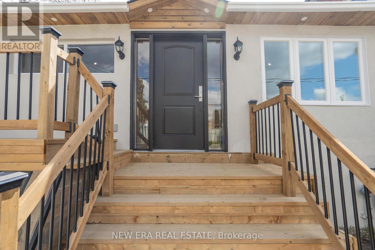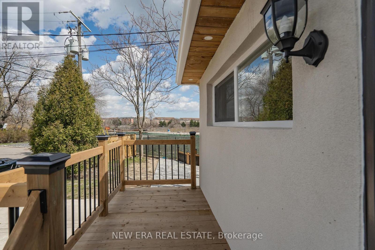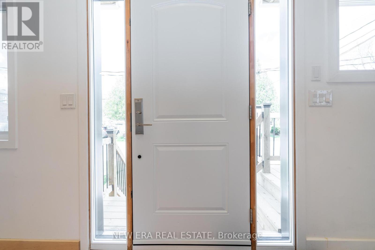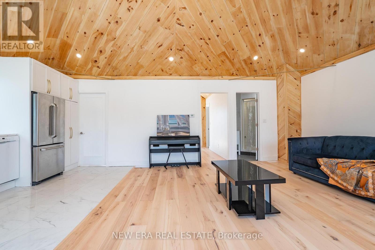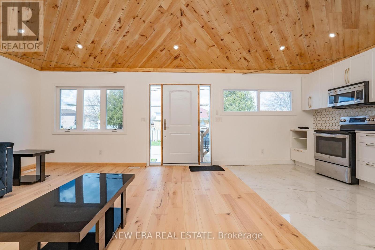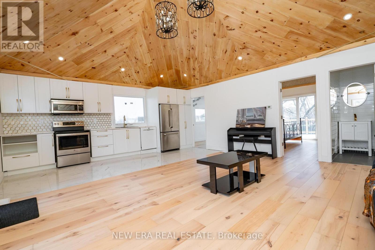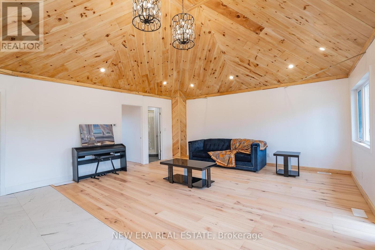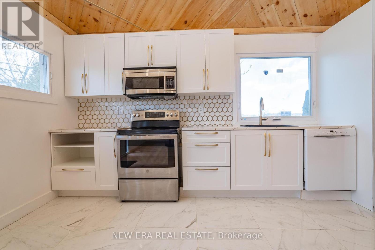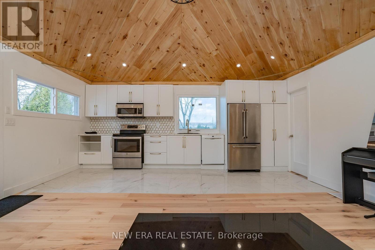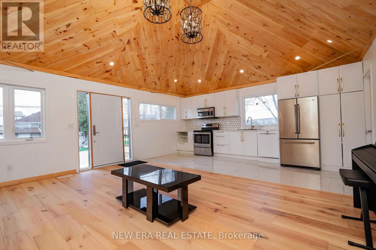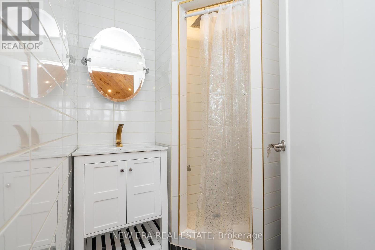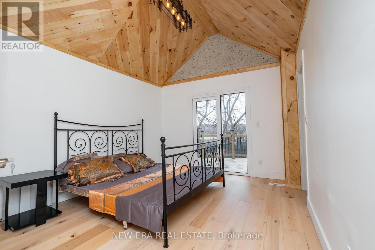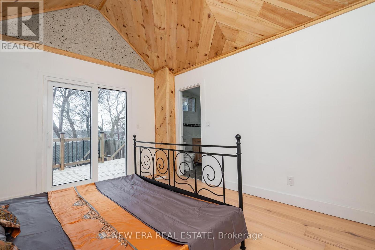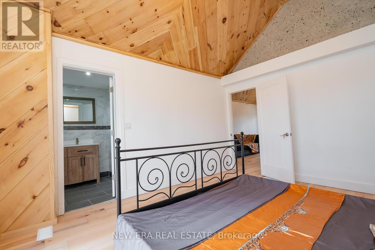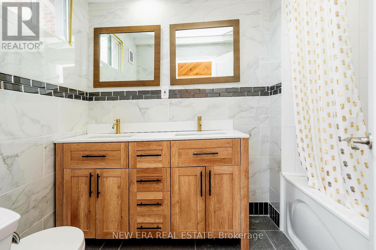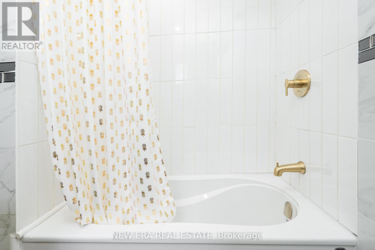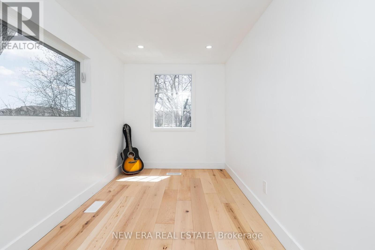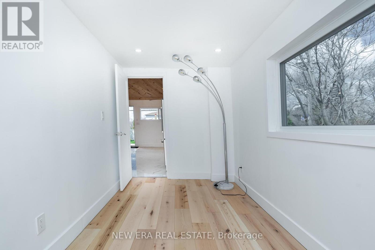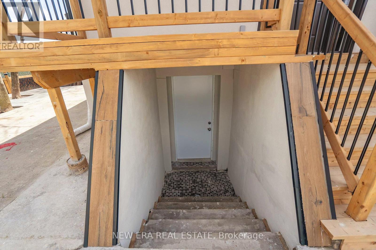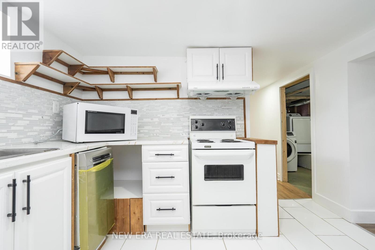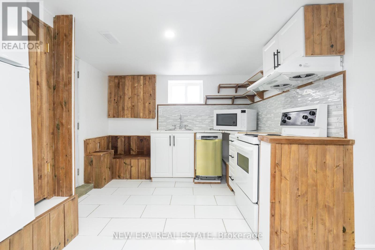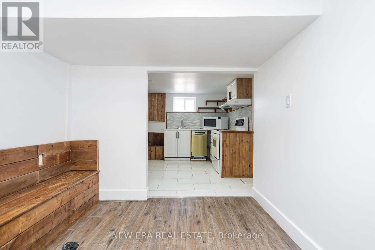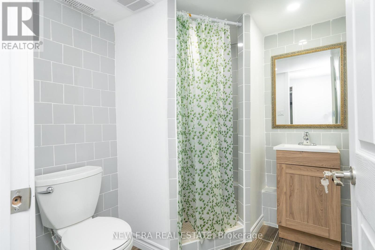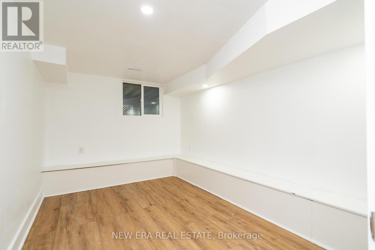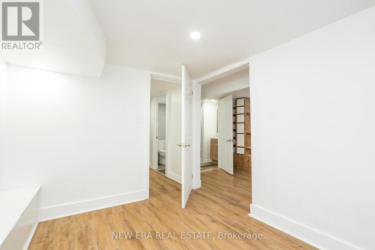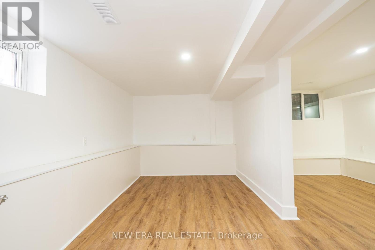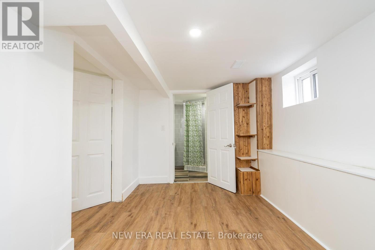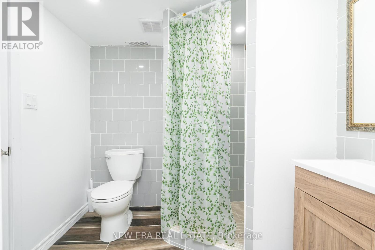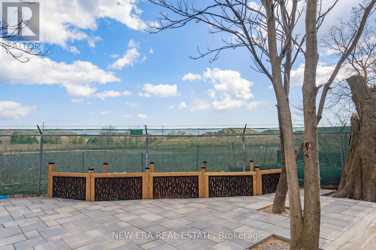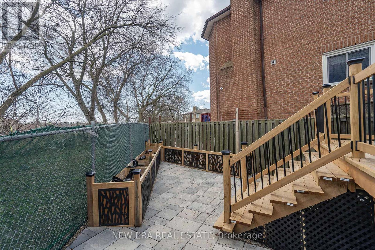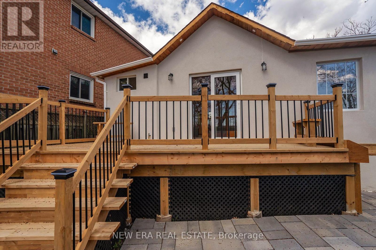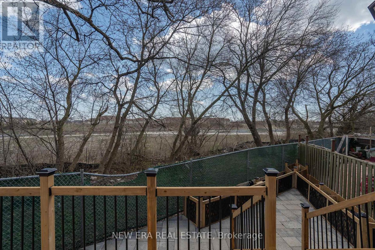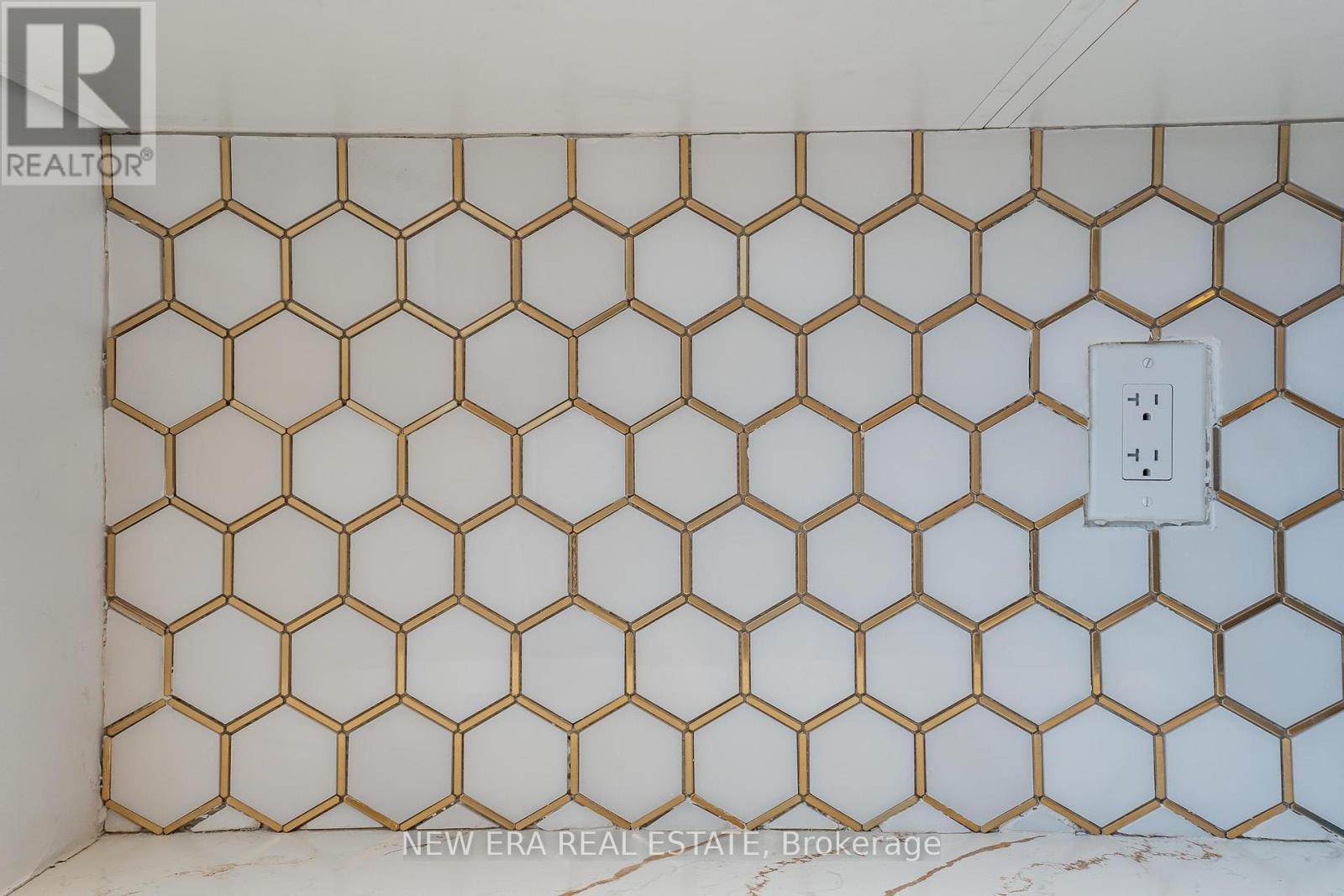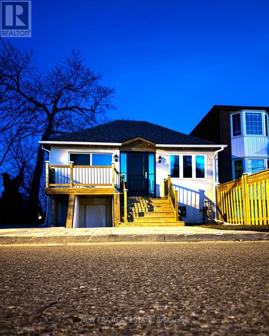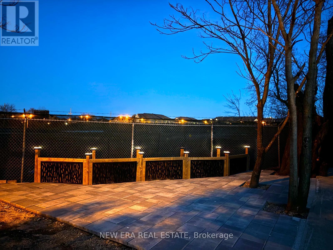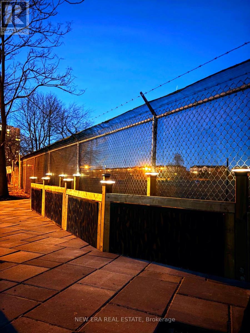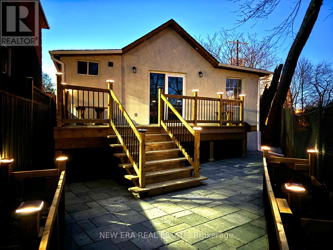4 Bedroom
3 Bathroom
Bungalow
Central Air Conditioning
Forced Air
$889,000
Nothing to do but move in! Feat. 1 +1 bed/2 bath & laundry main level with sep. entrance to basement add'l living space w/kitchen, 1+1 beds/1 bath & laundry. Waterproof Vinyl Flooring. This home has been professionally renovated throughout 2023/2024. Reinforced poured cement foundation, weeping tile, furnace, A/C, Tankless Water Heater, Sump Pump, Updated Electrical, Roof, Eavestroughs, Windows, Outdoor Pot & LED lights, parging all around, reinforced back & front decks, Landscaping incl. Stone Slab Walkway, Fence, Custom Garden/Flower Bed Boxes for the Avid Gardener. Inside invites you into a beautiful Open Concept design, feat. Customized Reinforced Pine Wood Cathedral Ceiling w/Chandeliers, Maple Engineered Hardwood Flooring, 24 x 24 Porcelain Tiles, Large Primary Bedroom w4 pc Ensuite & w/o to deck. Extra room for Bedroom/Office/Den - you can decide! **** EXTRAS **** All renovations 2023 & 2024. (id:41954)
Property Details
|
MLS® Number
|
E8238768 |
|
Property Type
|
Single Family |
|
Community Name
|
Kennedy Park |
|
Amenities Near By
|
Park, Place Of Worship, Public Transit, Schools |
|
Community Features
|
Community Centre |
|
Equipment Type
|
Water Heater |
|
Features
|
Irregular Lot Size |
|
Parking Space Total
|
2 |
|
Rental Equipment Type
|
Water Heater |
Building
|
Bathroom Total
|
3 |
|
Bedrooms Above Ground
|
2 |
|
Bedrooms Below Ground
|
2 |
|
Bedrooms Total
|
4 |
|
Appliances
|
Dishwasher, Dryer, Microwave, Refrigerator, Stove, Two Washers, Two Stoves, Washer |
|
Architectural Style
|
Bungalow |
|
Basement Development
|
Finished |
|
Basement Type
|
N/a (finished) |
|
Construction Style Attachment
|
Detached |
|
Cooling Type
|
Central Air Conditioning |
|
Exterior Finish
|
Concrete |
|
Foundation Type
|
Poured Concrete |
|
Heating Fuel
|
Natural Gas |
|
Heating Type
|
Forced Air |
|
Stories Total
|
1 |
|
Type
|
House |
|
Utility Water
|
Municipal Water |
Land
|
Acreage
|
No |
|
Land Amenities
|
Park, Place Of Worship, Public Transit, Schools |
|
Sewer
|
Sanitary Sewer |
|
Size Irregular
|
64.25 Ft |
|
Size Total Text
|
64.25 Ft |
Rooms
| Level |
Type |
Length |
Width |
Dimensions |
|
Basement |
Den |
2.43 m |
2.43 m |
2.43 m x 2.43 m |
|
Basement |
Living Room |
2.59 m |
3.35 m |
2.59 m x 3.35 m |
|
Basement |
Bedroom 3 |
2.43 m |
3.35 m |
2.43 m x 3.35 m |
|
Basement |
Bedroom 4 |
2.43 m |
4.26 m |
2.43 m x 4.26 m |
|
Main Level |
Living Room |
4.57 m |
5.33 m |
4.57 m x 5.33 m |
|
Main Level |
Kitchen |
1.82 m |
5.33 m |
1.82 m x 5.33 m |
|
Main Level |
Primary Bedroom |
3.35 m |
4.26 m |
3.35 m x 4.26 m |
https://www.realtor.ca/real-estate/26757767/43-harmony-avenue-toronto-kennedy-park
