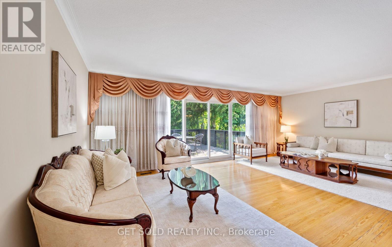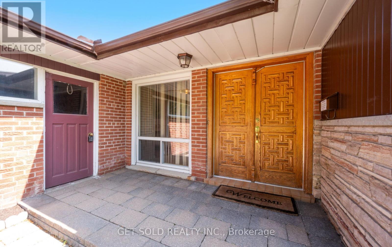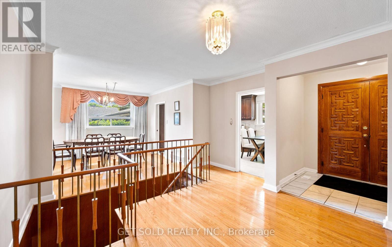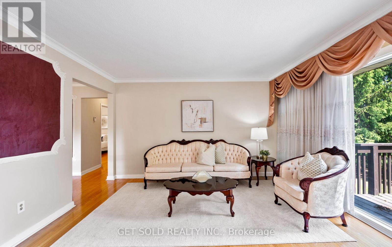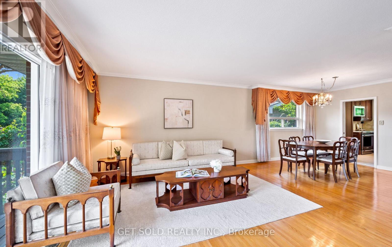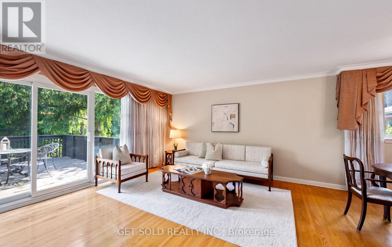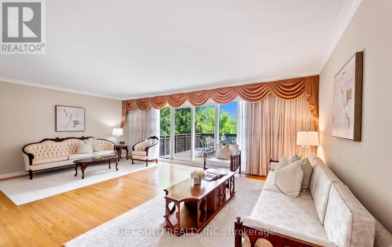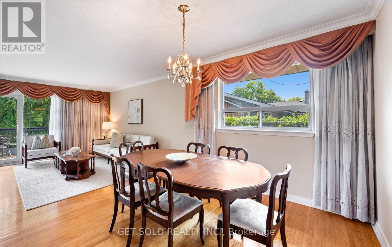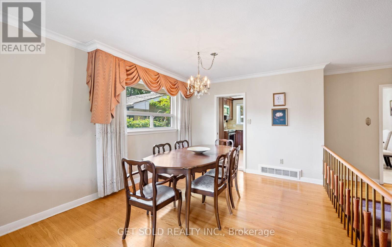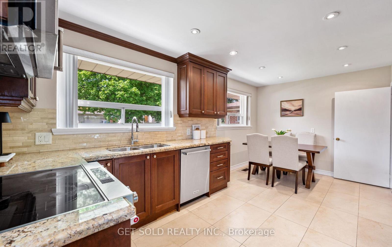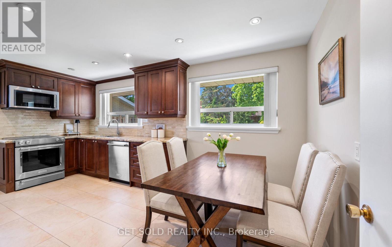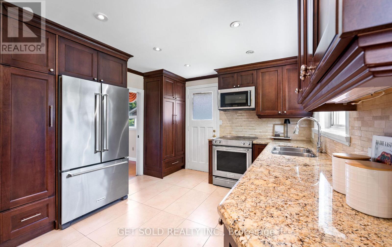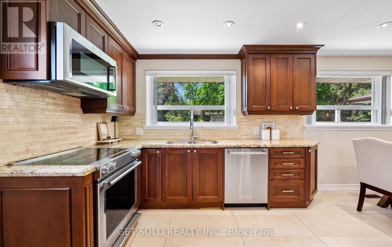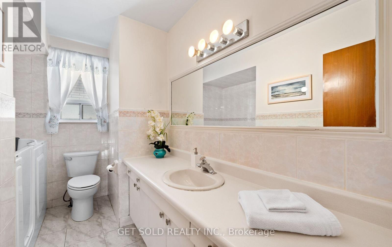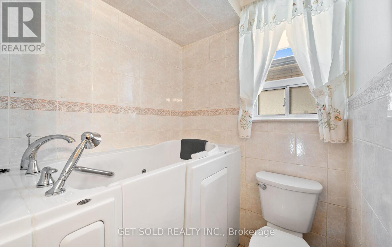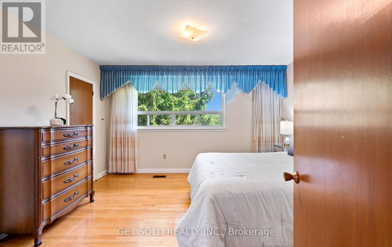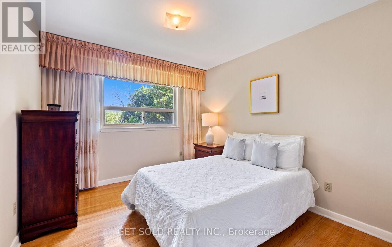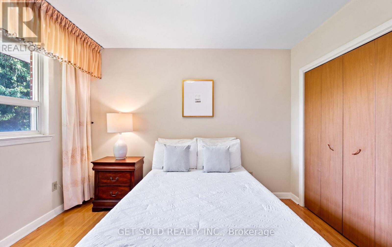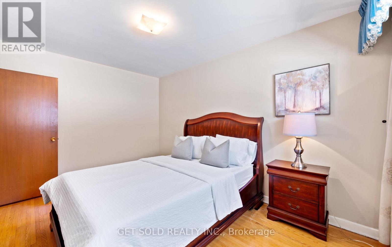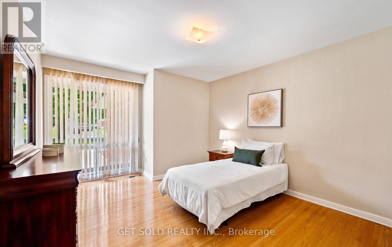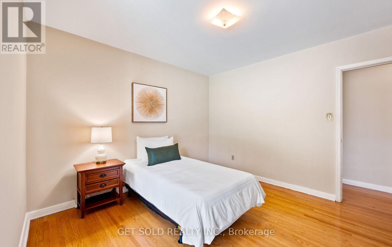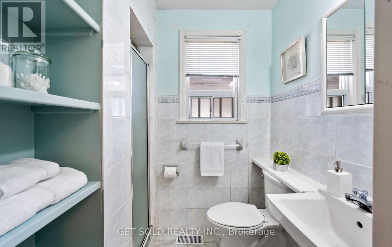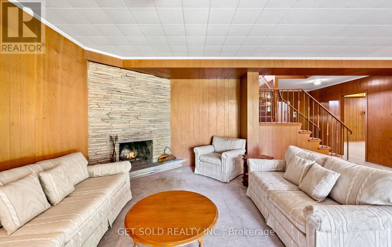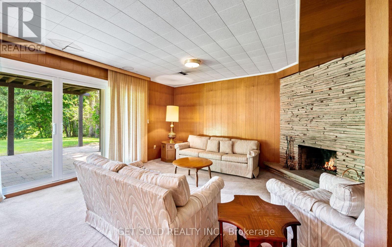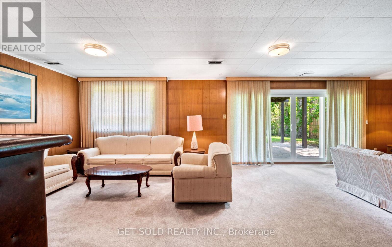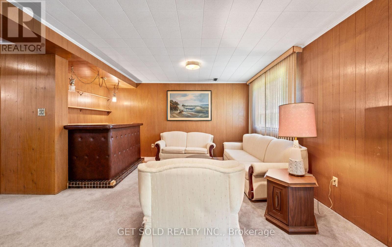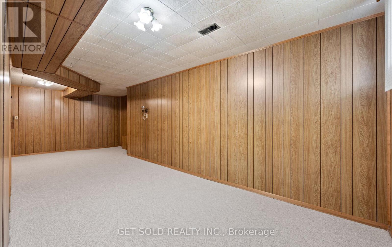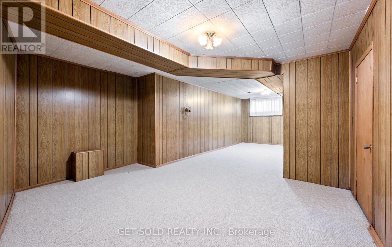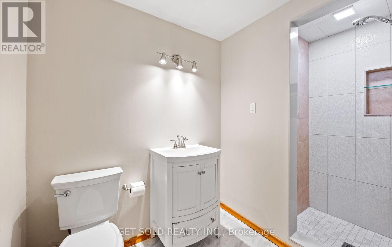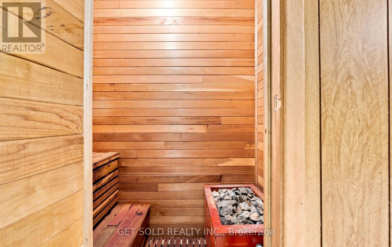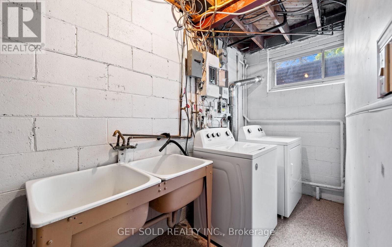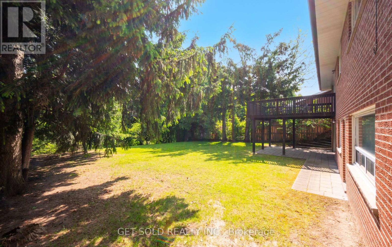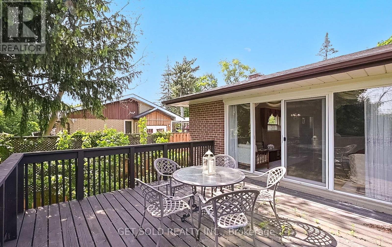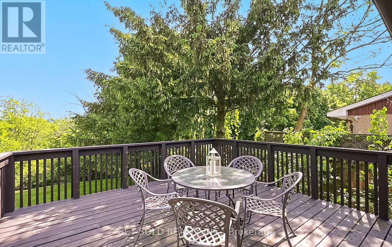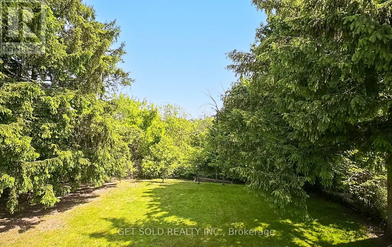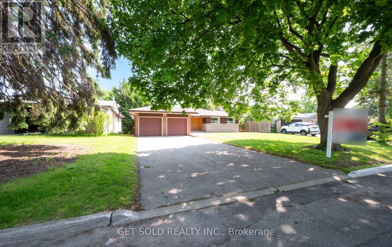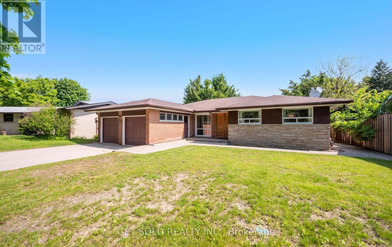5 Bedroom
3 Bathroom
1500 - 2000 sqft
Bungalow
Fireplace
Central Air Conditioning
Forced Air
$1,378,868
Welcome to 43 Grovetree Road. Tucked away on a tranquil ravine lot, this spacious bungalow offers a unique layout ideal for extended families or those seeking extra space. The main floor features a bright and airy living space, and three generously sized bedrooms, including a primary suite with a private 3-piece ensuite. An additional 3-piece bathroom and a well-appointed kitchen complete the main level ensuring convenience for family and guests. The basement extends the homes living potential with a second full kitchen and another 3-piece bathroom. Enjoy a relaxing sauna perfect for unwinding at the end of the day. From here, step out to a private covered patio that opens onto the peaceful ravine backdrop. The spacious backyard has plenty of room for gardening and play. A large deck and a double car garage complete this well-rounded home. Close to parks, transit and shopping, this is a rare opportunity to own a versatile home in a serene, nature-filled setting. (id:41954)
Property Details
|
MLS® Number
|
W12192162 |
|
Property Type
|
Single Family |
|
Community Name
|
Thistletown-Beaumonde Heights |
|
Features
|
Sauna |
|
Parking Space Total
|
6 |
Building
|
Bathroom Total
|
3 |
|
Bedrooms Above Ground
|
4 |
|
Bedrooms Below Ground
|
1 |
|
Bedrooms Total
|
5 |
|
Appliances
|
All, Window Coverings |
|
Architectural Style
|
Bungalow |
|
Basement Development
|
Finished |
|
Basement Features
|
Separate Entrance |
|
Basement Type
|
N/a (finished) |
|
Construction Style Attachment
|
Detached |
|
Cooling Type
|
Central Air Conditioning |
|
Exterior Finish
|
Brick |
|
Fireplace Present
|
Yes |
|
Flooring Type
|
Ceramic, Hardwood, Carpeted |
|
Foundation Type
|
Unknown |
|
Heating Fuel
|
Natural Gas |
|
Heating Type
|
Forced Air |
|
Stories Total
|
1 |
|
Size Interior
|
1500 - 2000 Sqft |
|
Type
|
House |
|
Utility Water
|
Municipal Water |
Parking
Land
|
Acreage
|
No |
|
Sewer
|
Sanitary Sewer |
|
Size Depth
|
160 Ft |
|
Size Frontage
|
65 Ft |
|
Size Irregular
|
65 X 160 Ft |
|
Size Total Text
|
65 X 160 Ft |
Rooms
| Level |
Type |
Length |
Width |
Dimensions |
|
Basement |
Games Room |
6.16 m |
4.6 m |
6.16 m x 4.6 m |
|
Basement |
Laundry Room |
1.5 m |
6.2 m |
1.5 m x 6.2 m |
|
Basement |
Living Room |
4.48 m |
9.35 m |
4.48 m x 9.35 m |
|
Basement |
Kitchen |
3.64 m |
4.35 m |
3.64 m x 4.35 m |
|
Basement |
Bedroom |
6.12 m |
4.81 m |
6.12 m x 4.81 m |
|
Main Level |
Kitchen |
2.75 m |
5.31 m |
2.75 m x 5.31 m |
|
Main Level |
Dining Room |
3.22 m |
3.32 m |
3.22 m x 3.32 m |
|
Main Level |
Living Room |
4.78 m |
6.61 m |
4.78 m x 6.61 m |
|
Main Level |
Bedroom 2 |
4.22 m |
3.51 m |
4.22 m x 3.51 m |
|
Main Level |
Bedroom 3 |
4.16 m |
3.03 m |
4.16 m x 3.03 m |
|
Main Level |
Bedroom 4 |
2.93 m |
4.26 m |
2.93 m x 4.26 m |
|
Main Level |
Primary Bedroom |
3.66 m |
4.2 m |
3.66 m x 4.2 m |
https://www.realtor.ca/real-estate/28407772/43-grovetree-road-toronto-thistletown-beaumonde-heights-thistletown-beaumonde-heights
