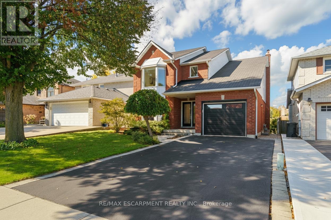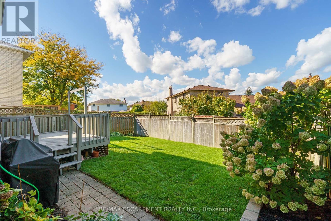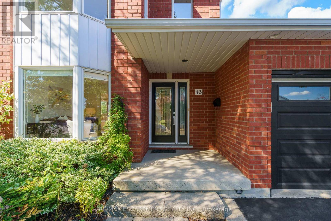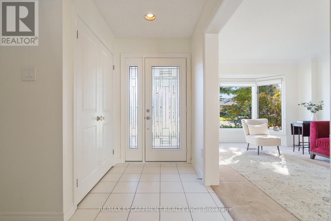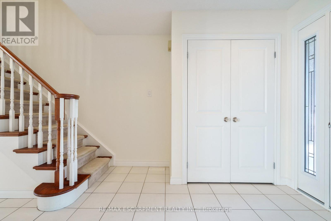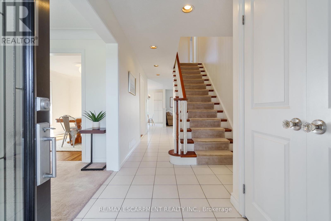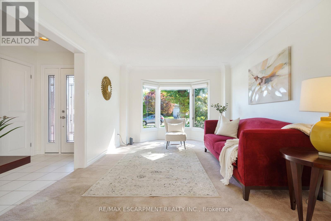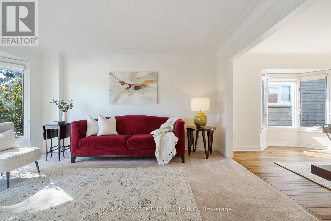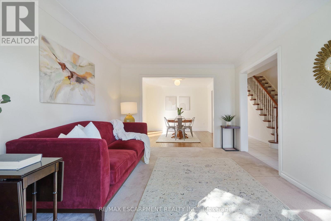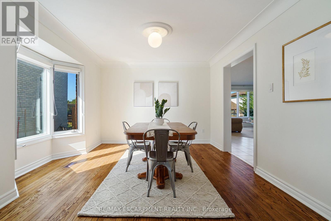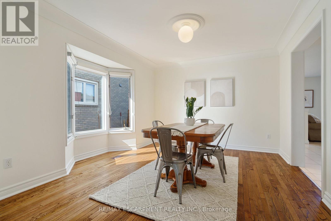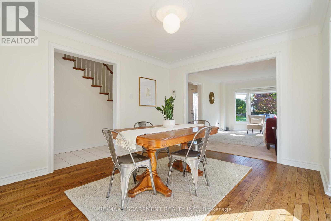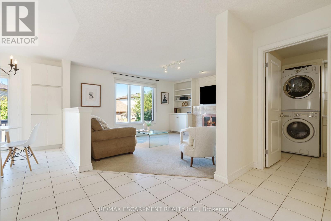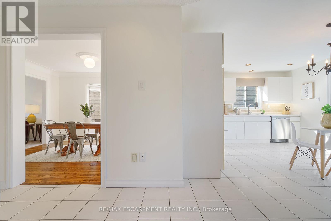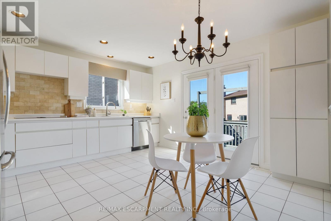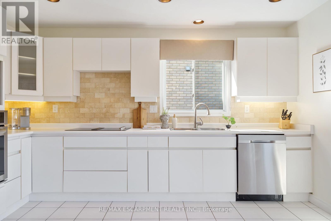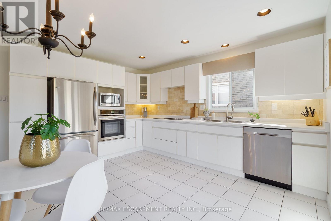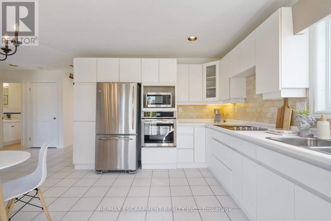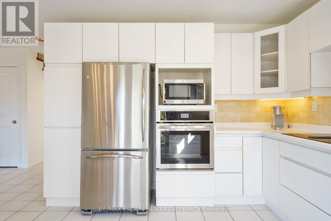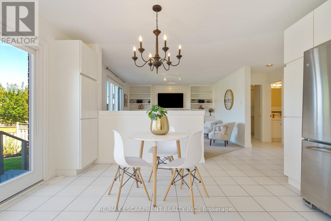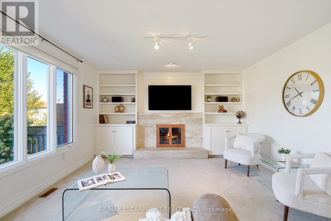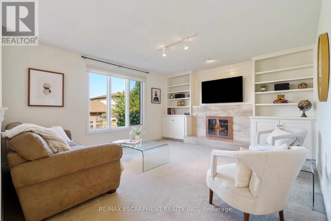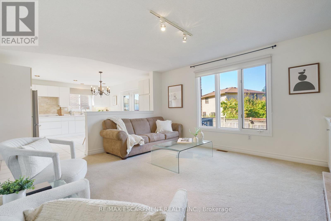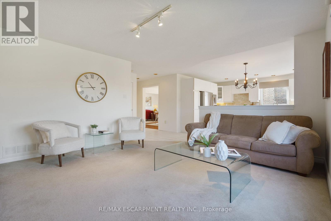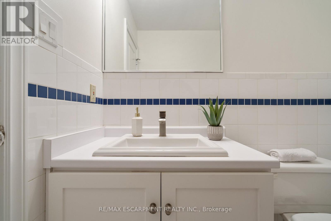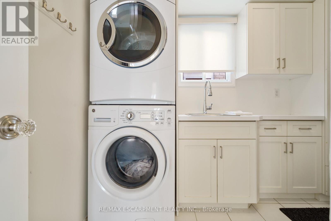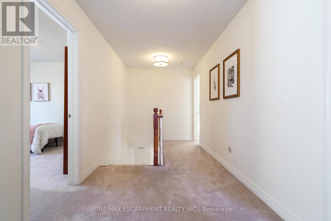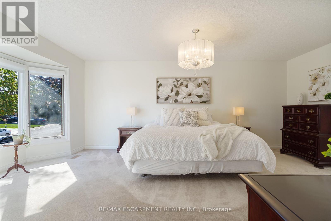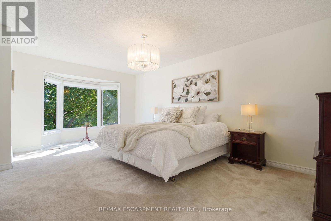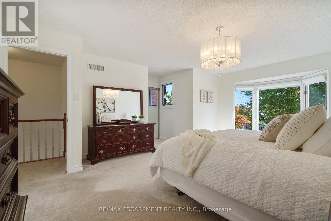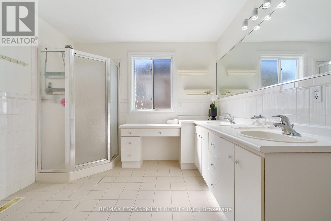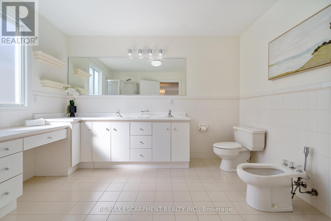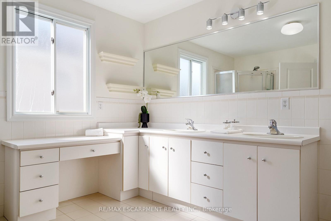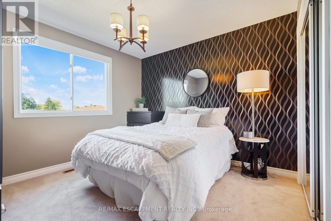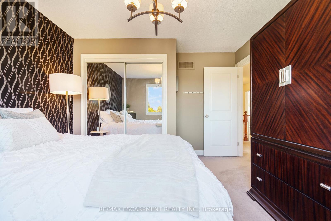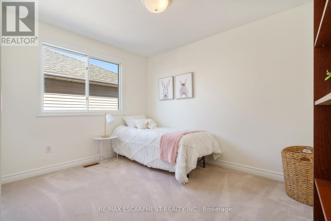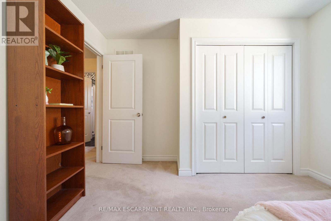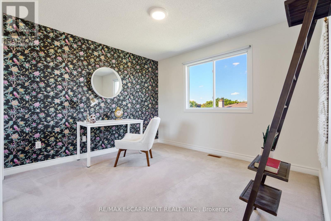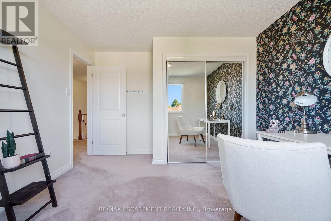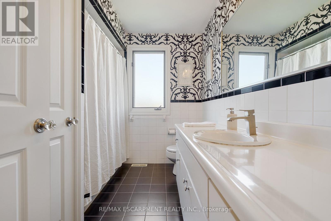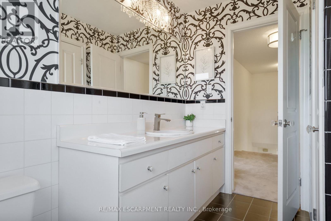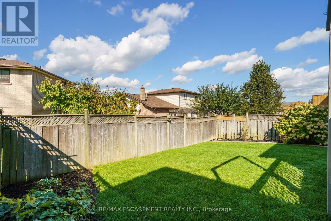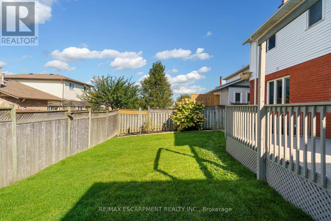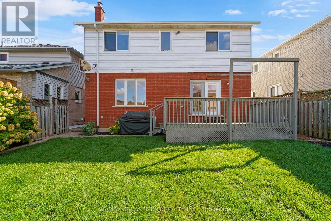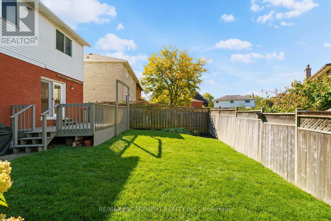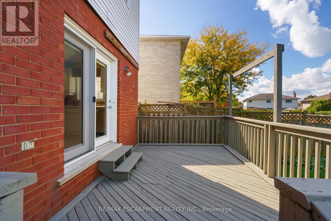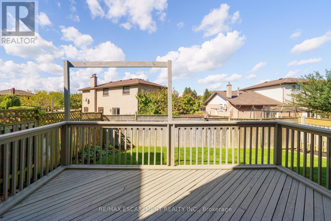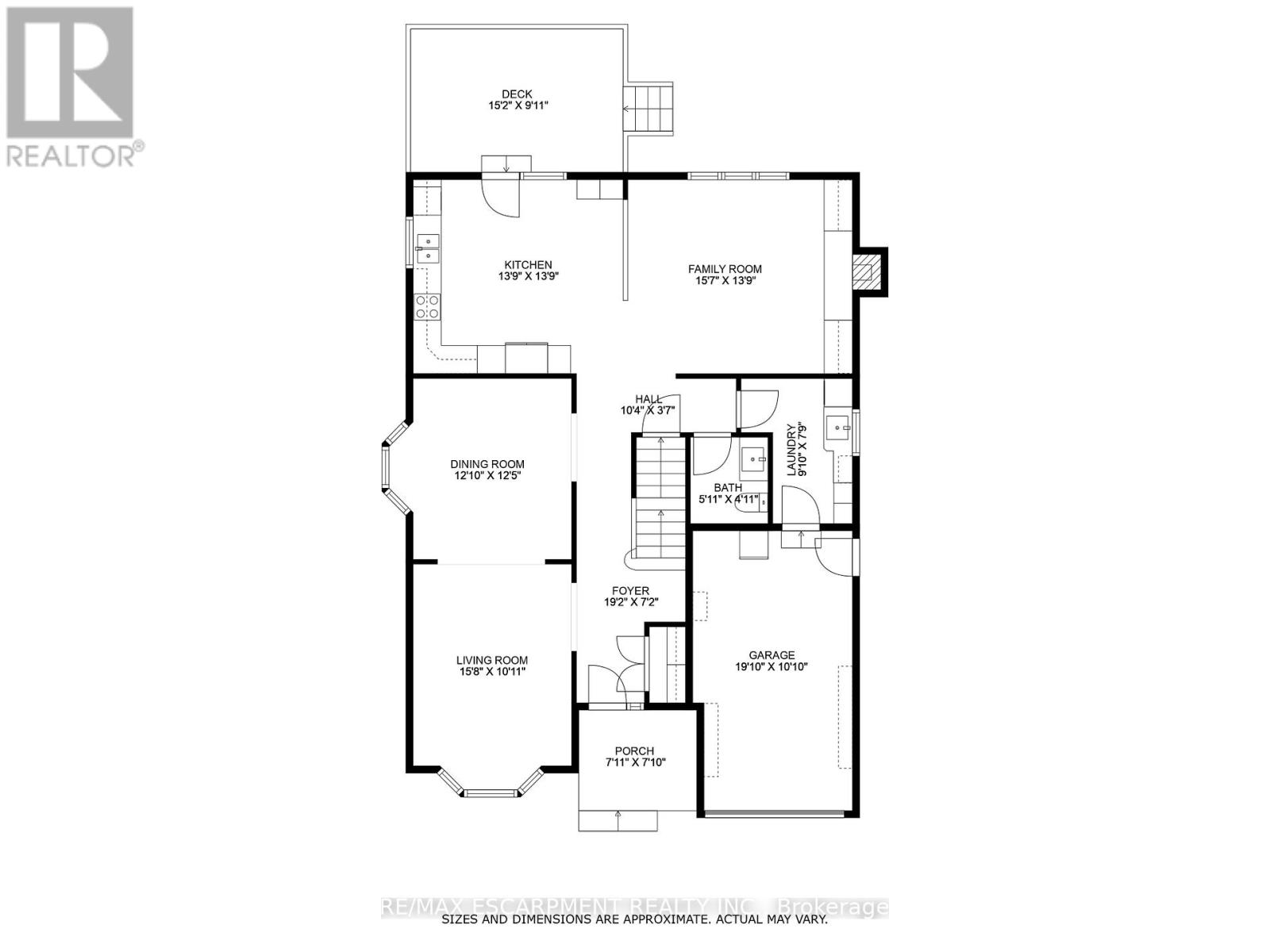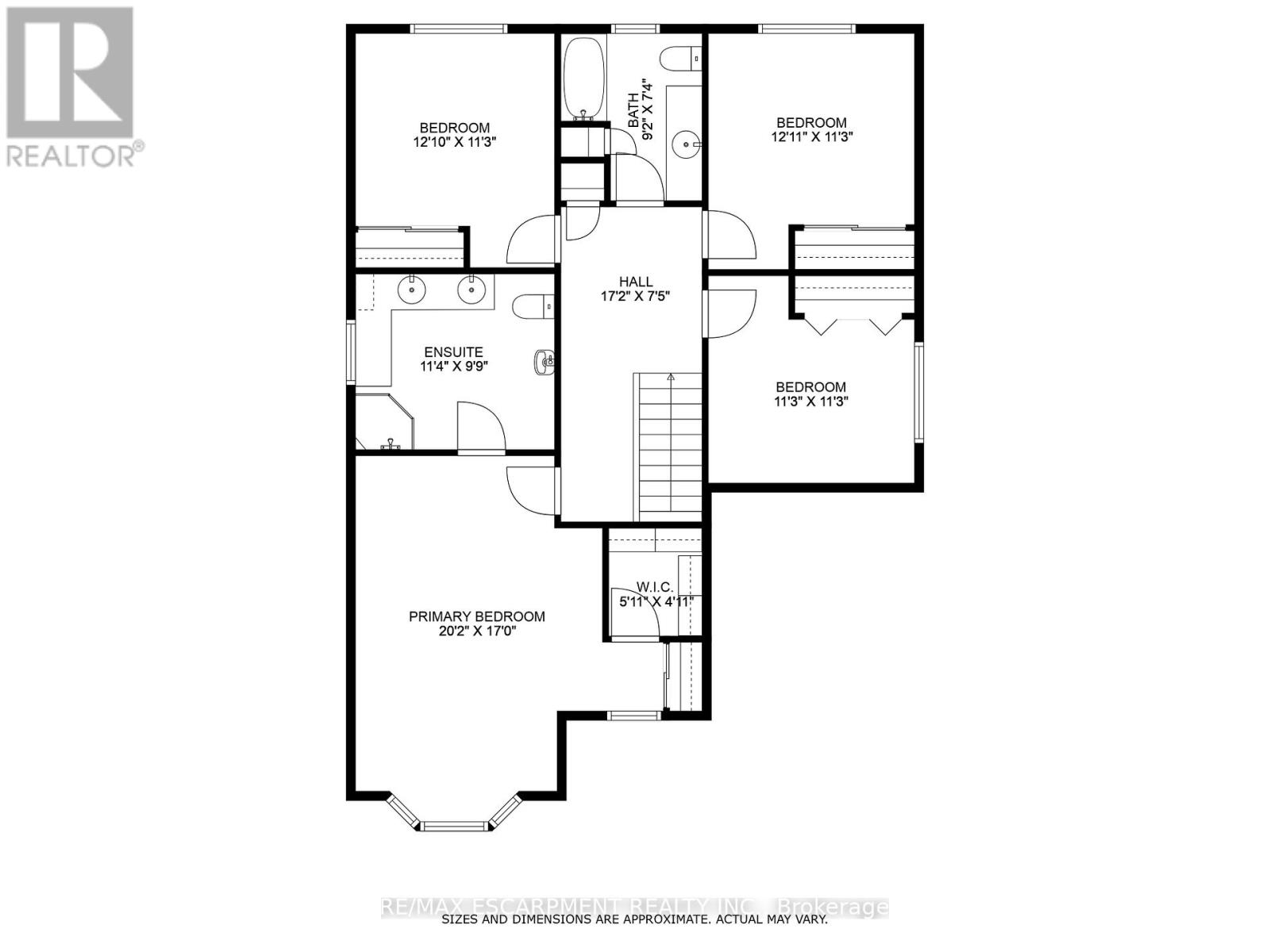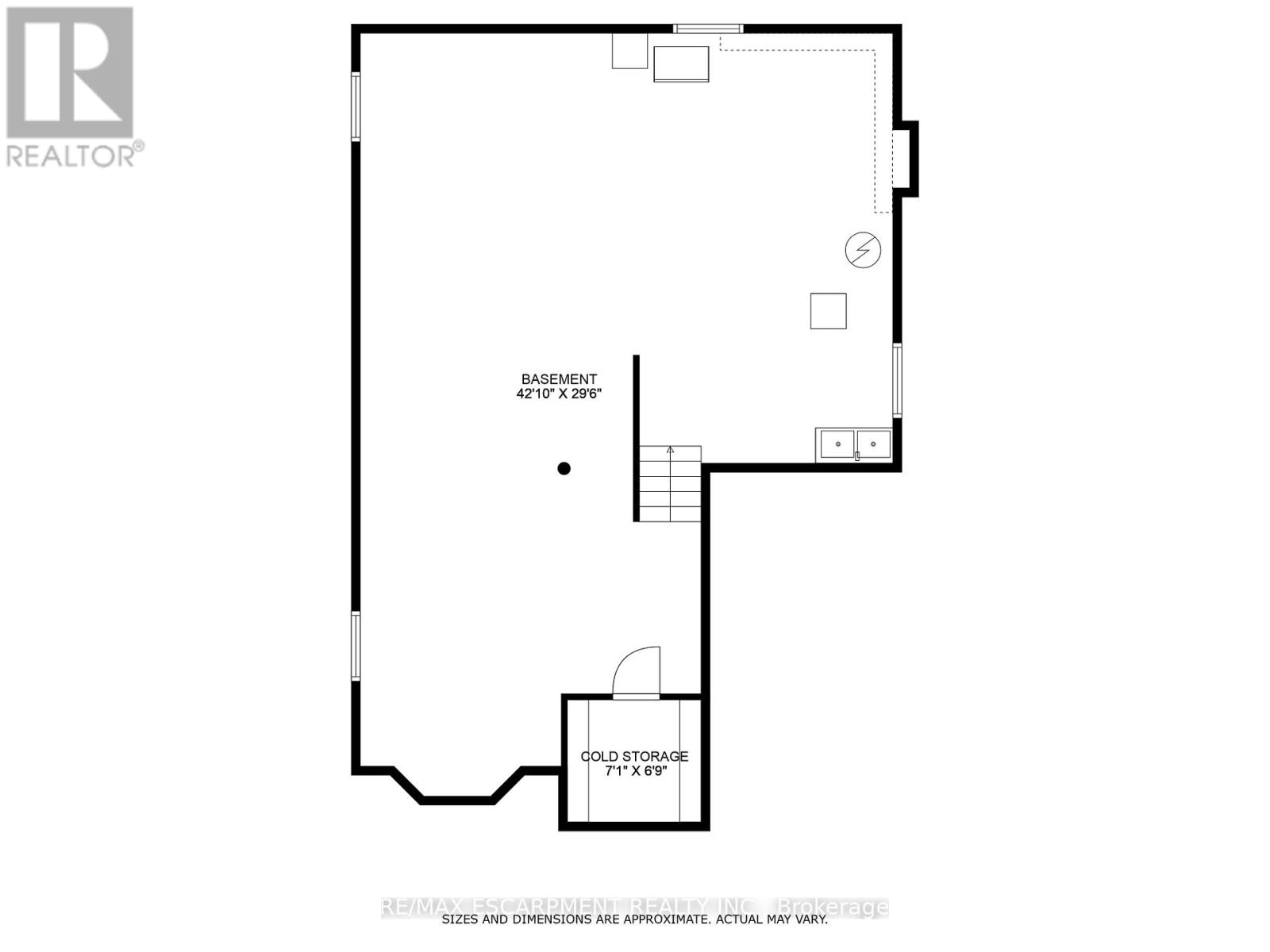4 Bedroom
3 Bathroom
2000 - 2500 sqft
Fireplace
Central Air Conditioning
Forced Air
$949,900
Welcome to this spacious all-brick 4 bedroom, 2.5 bath family home nestled in one of Hamilton's most desirable and family friendly West Mountain neighbourhoods. With lovely landscaping and curb appeal, this freshly painted home is move-in ready! Designed for comfortable everyday living and easy entertaining, featuring a bright, open layout with room for everyone. The main floor offers plenty of living space with a welcoming living room, a cozy family room with a wood-burning fireplace, a formal dining area, a convenient powder room, and a main floor laundry with inside access to the garage. The well-equipped eat-in kitchen boasts a built-in oven, cooktop, stainless steel fridge and dishwasher, and opens directly to a 15'x10' deck overlooking the large, fully fenced backyard - perfect for family gatherings or quiet evenings outdoors. Upstairs, the spacious primary bedroom includes a luxurious 5-piece ensuite complete with double sinks and bidet. Three additional bedrooms and a full bath provide plenty of space for a growing family. The unfinished basement offers exciting potential to customize - whether you envision a recreation area, home gym, or workshop, the options are endless. Ideally located close to excellent schools, beautiful parks, shopping and all amenities, this is a wonderful opportunity to own a well-cared-for home in a prime location. (id:41954)
Property Details
|
MLS® Number
|
X12451930 |
|
Property Type
|
Single Family |
|
Community Name
|
Gilkson |
|
Amenities Near By
|
Park, Place Of Worship, Public Transit |
|
Community Features
|
Community Centre |
|
Equipment Type
|
Water Heater |
|
Parking Space Total
|
5 |
|
Rental Equipment Type
|
Water Heater |
Building
|
Bathroom Total
|
3 |
|
Bedrooms Above Ground
|
4 |
|
Bedrooms Total
|
4 |
|
Age
|
31 To 50 Years |
|
Amenities
|
Fireplace(s) |
|
Appliances
|
Garage Door Opener Remote(s), Cooktop, Dishwasher, Dryer, Garage Door Opener, Microwave, Oven, Window Coverings, Refrigerator |
|
Basement Development
|
Unfinished |
|
Basement Type
|
Full (unfinished) |
|
Construction Style Attachment
|
Detached |
|
Cooling Type
|
Central Air Conditioning |
|
Exterior Finish
|
Brick |
|
Fireplace Present
|
Yes |
|
Flooring Type
|
Tile, Hardwood |
|
Foundation Type
|
Block |
|
Half Bath Total
|
1 |
|
Heating Fuel
|
Natural Gas |
|
Heating Type
|
Forced Air |
|
Stories Total
|
2 |
|
Size Interior
|
2000 - 2500 Sqft |
|
Type
|
House |
|
Utility Water
|
Municipal Water |
Parking
Land
|
Acreage
|
No |
|
Fence Type
|
Fenced Yard |
|
Land Amenities
|
Park, Place Of Worship, Public Transit |
|
Sewer
|
Sanitary Sewer |
|
Size Depth
|
98 Ft ,8 In |
|
Size Frontage
|
40 Ft ,1 In |
|
Size Irregular
|
40.1 X 98.7 Ft |
|
Size Total Text
|
40.1 X 98.7 Ft|under 1/2 Acre |
Rooms
| Level |
Type |
Length |
Width |
Dimensions |
|
Second Level |
Bedroom 3 |
3.43 m |
3.43 m |
3.43 m x 3.43 m |
|
Second Level |
Bedroom 4 |
3.94 m |
3.43 m |
3.94 m x 3.43 m |
|
Second Level |
Bathroom |
2.79 m |
2.24 m |
2.79 m x 2.24 m |
|
Second Level |
Primary Bedroom |
6.17 m |
4.19 m |
6.17 m x 4.19 m |
|
Second Level |
Bathroom |
3.45 m |
2.97 m |
3.45 m x 2.97 m |
|
Second Level |
Bedroom 2 |
3.94 m |
3.43 m |
3.94 m x 3.43 m |
|
Basement |
Other |
13.06 m |
8.99 m |
13.06 m x 8.99 m |
|
Basement |
Cold Room |
2.16 m |
2.06 m |
2.16 m x 2.06 m |
|
Main Level |
Foyer |
3.96 m |
3.33 m |
3.96 m x 3.33 m |
|
Main Level |
Living Room |
7.06 m |
2.18 m |
7.06 m x 2.18 m |
|
Main Level |
Dining Room |
4.29 m |
3.33 m |
4.29 m x 3.33 m |
|
Main Level |
Kitchen |
4.42 m |
4.19 m |
4.42 m x 4.19 m |
|
Main Level |
Family Room |
4.67 m |
4.19 m |
4.67 m x 4.19 m |
|
Main Level |
Laundry Room |
3.02 m |
1.7 m |
3.02 m x 1.7 m |
|
Main Level |
Bathroom |
1.8 m |
1.5 m |
1.8 m x 1.5 m |
Utilities
|
Cable
|
Installed |
|
Electricity
|
Installed |
|
Sewer
|
Installed |
https://www.realtor.ca/real-estate/28966552/43-glenayr-street-hamilton-gilkson-gilkson
