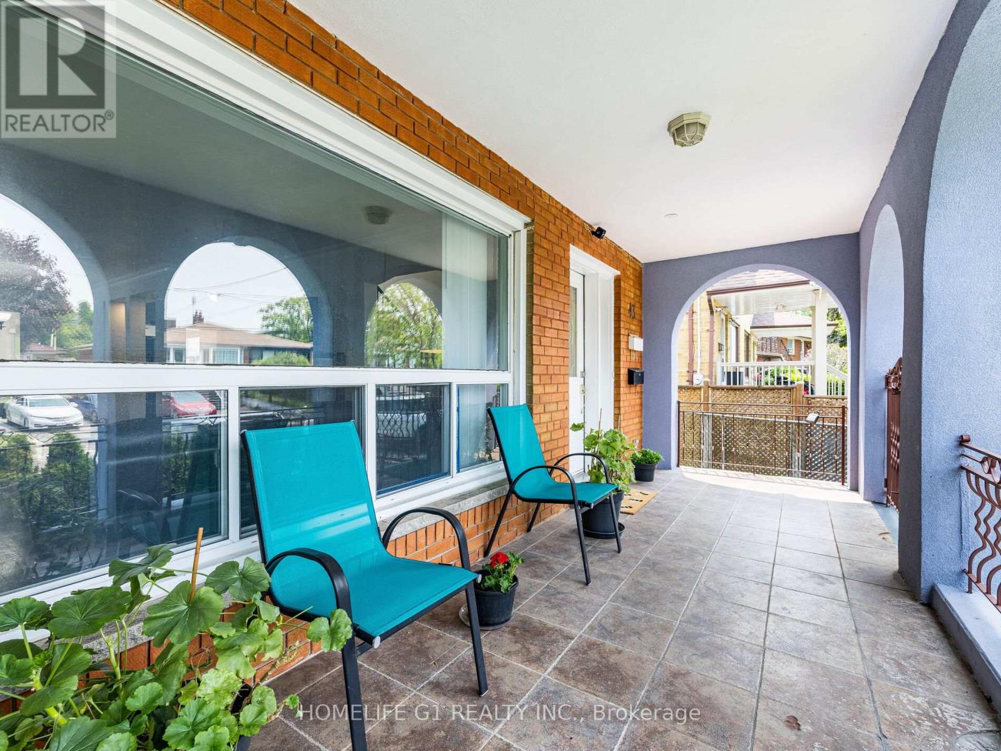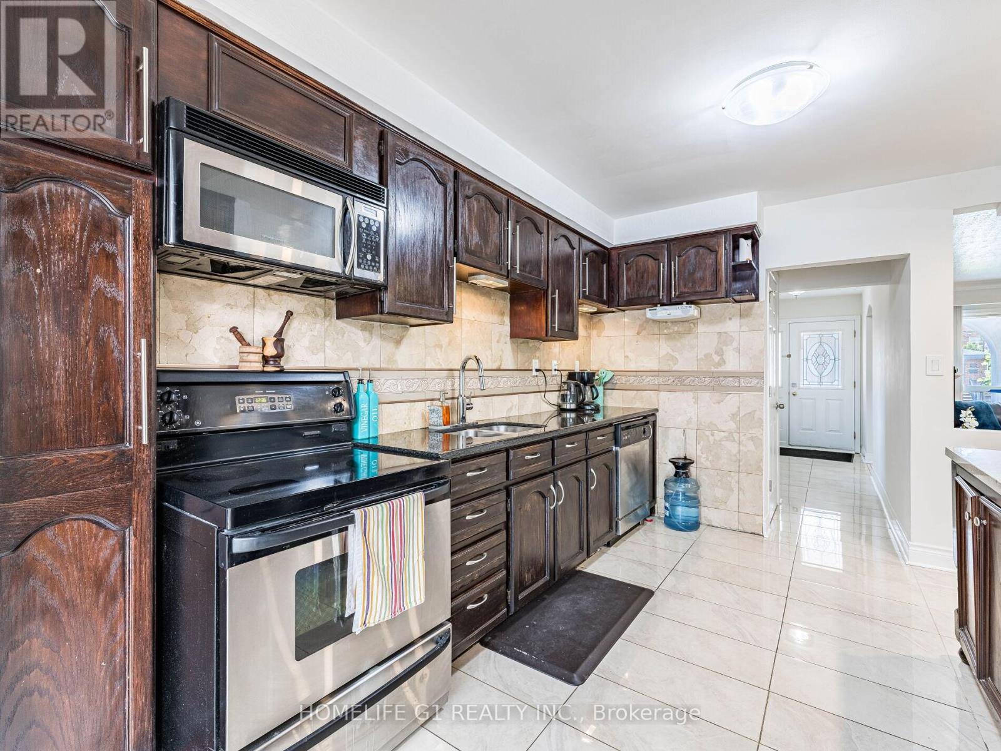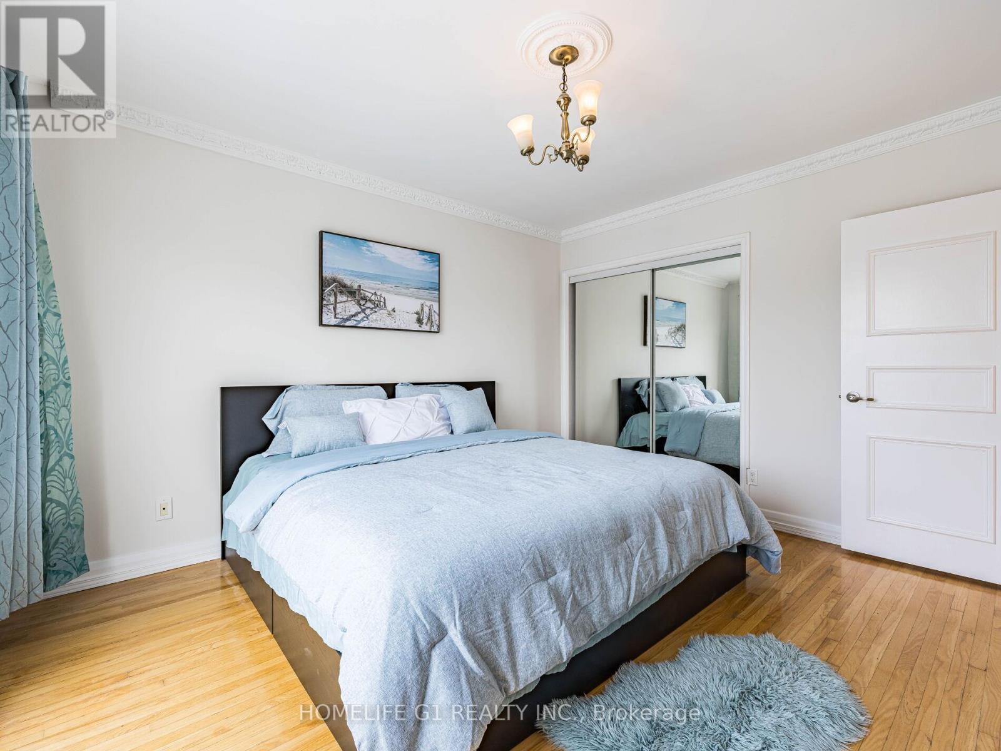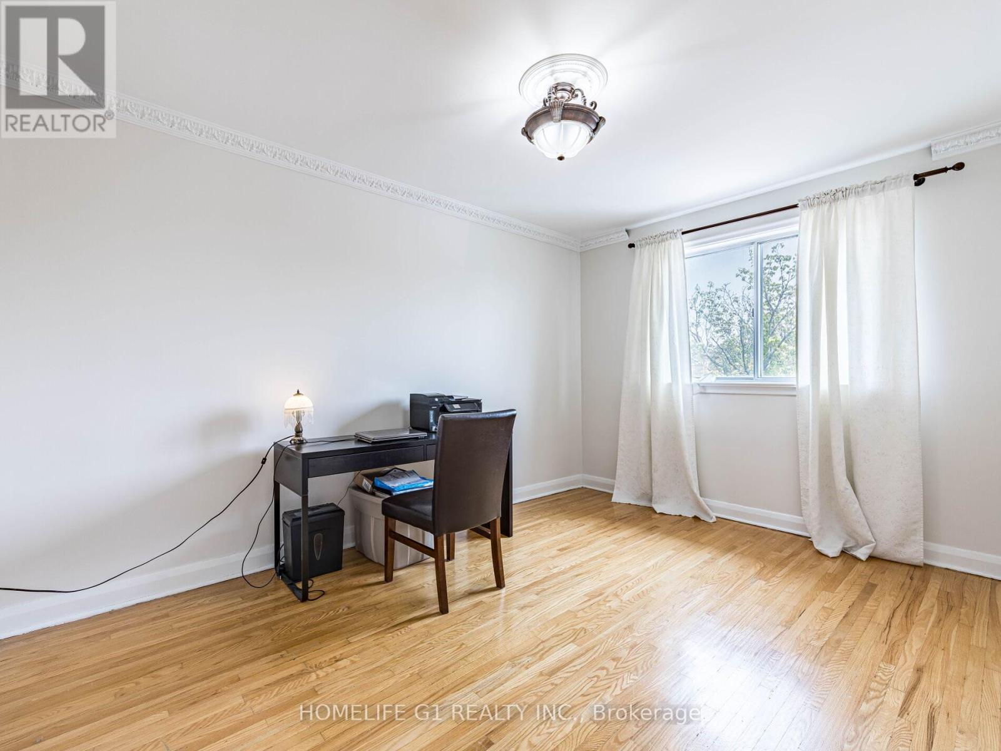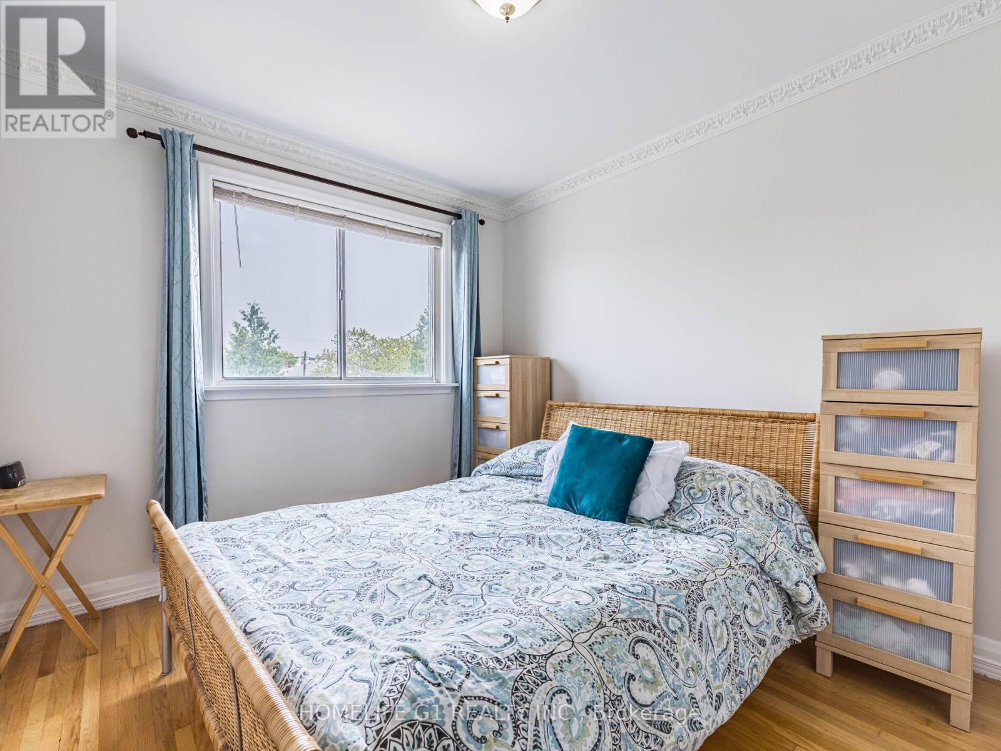4 Bedroom
2 Bathroom
1100 - 1500 sqft
Fireplace
Central Air Conditioning
Forced Air
$959,000
Meticulously Maintained 3+1 Bedroom Semi-Detached with Two Separate Entrances to the Basement. Sun filled Spacious Family Room currently being used as a home spa. W/Large Skylight And W/O To A Generous Size Backyard with flowers and vegetable gardens. Beautiful Kitchen offers Marble Backsplash and Granite Counter tops.2 Car Parking Garage, lots of outdoor parking, Great Potential Income from the Bsmt with Above Ground Large Windows. Roof from 2012. Furnace and A/C from 2015, Electric Gas fireplace is included. Upper Bathroom renovated in 2020. This home is in move in ready located in a quiet street Close to Hwy 400 And 401, Park, Schools, Shops and Bus Stop. (id:41954)
Property Details
|
MLS® Number
|
W12200450 |
|
Property Type
|
Single Family |
|
Community Name
|
Humbermede |
|
Parking Space Total
|
7 |
Building
|
Bathroom Total
|
2 |
|
Bedrooms Above Ground
|
3 |
|
Bedrooms Below Ground
|
1 |
|
Bedrooms Total
|
4 |
|
Appliances
|
Dishwasher, Dryer, Microwave, Stove, Washer, Window Coverings, Refrigerator |
|
Basement Development
|
Finished |
|
Basement Features
|
Separate Entrance, Walk Out |
|
Basement Type
|
N/a (finished) |
|
Construction Style Attachment
|
Semi-detached |
|
Cooling Type
|
Central Air Conditioning |
|
Exterior Finish
|
Brick |
|
Fireplace Present
|
Yes |
|
Foundation Type
|
Concrete |
|
Heating Type
|
Forced Air |
|
Stories Total
|
2 |
|
Size Interior
|
1100 - 1500 Sqft |
|
Type
|
House |
|
Utility Water
|
Municipal Water |
Parking
Land
|
Acreage
|
No |
|
Sewer
|
Sanitary Sewer |
|
Size Depth
|
185 Ft ,1 In |
|
Size Frontage
|
30 Ft |
|
Size Irregular
|
30 X 185.1 Ft |
|
Size Total Text
|
30 X 185.1 Ft |
https://www.realtor.ca/real-estate/28425585/43-fernando-road-toronto-humbermede-humbermede




